Flight Centre
Promoting a ‘Family, Village, Tribe’ structure, which fosters egalitarianism and unity amongst its team, Flight Centre engaged Unispace to rethink how their existing premises could work better for them.
The Unispace team delivered a strategy and design that challenged Flight Centre to move to a more agile, open plan way of working. This was to achieve greater connectivity between levels and to future-proof their investment; making it agile to growth. Unispace delivered Flight Centre's Auckland headquarters in an eight month program. As main contractor for on-site delivery this included a three-stage decant program for the 350 workforce, to deliver the seven floor transformation to program.
Dispersed across seven levels and with each floor having its own amenities, teams rarely socialised between floors. To overcome this, we created a home base. Unique to all other floors, The Bach, themed to reference the iconic New Zealand holiday home, consolidates training, meet and greet, social and meeting spaces. With nothing like this in the previous arrangement, the home hub has transformed the connectivity between levels; motivating teams to move between levels more frequently.
This home hub has also created a purpose-built space for client hosting.
Incorporating a craft beer bar and breakout seating, it is where Flight Centre can proudly demonstrate their brand values to all visitors. We also supported Flight Centre with seismic strengthening on this level to accommodate the anticipated increased capacities during large gatherings.
The remaining six floors have been treated as Villages within Tribes. Transposable in their arrangement, each floor conceptually adopts different identities from the world’s continents; reflecting Flight Centre's passion for travel.
An additional factor crucial to the success of the fitout was increased capacity for meetings. The SpaceData survey, undertaken as part of the workplace strategy component, identified that while meeting room numbers were sufficient, they were oversized for the size and frequency of meetings taking place. As such, enclosed meeting rooms have been scaled appropriately, preserving the total number of enclosed rooms and freeing up space to make room for much needed acoustic breakout booths and informal collaboration spaces in the open floorplan.
Client
Flight Centre
Location
Auckland, New Zealand
Service
Strategy
Design
Construction
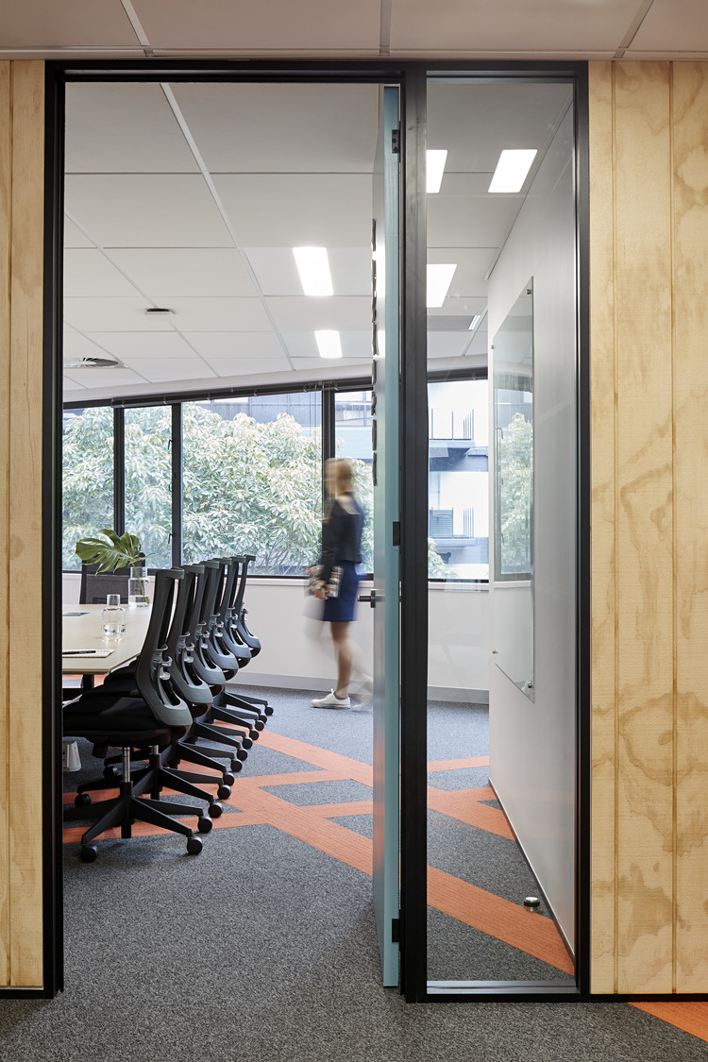
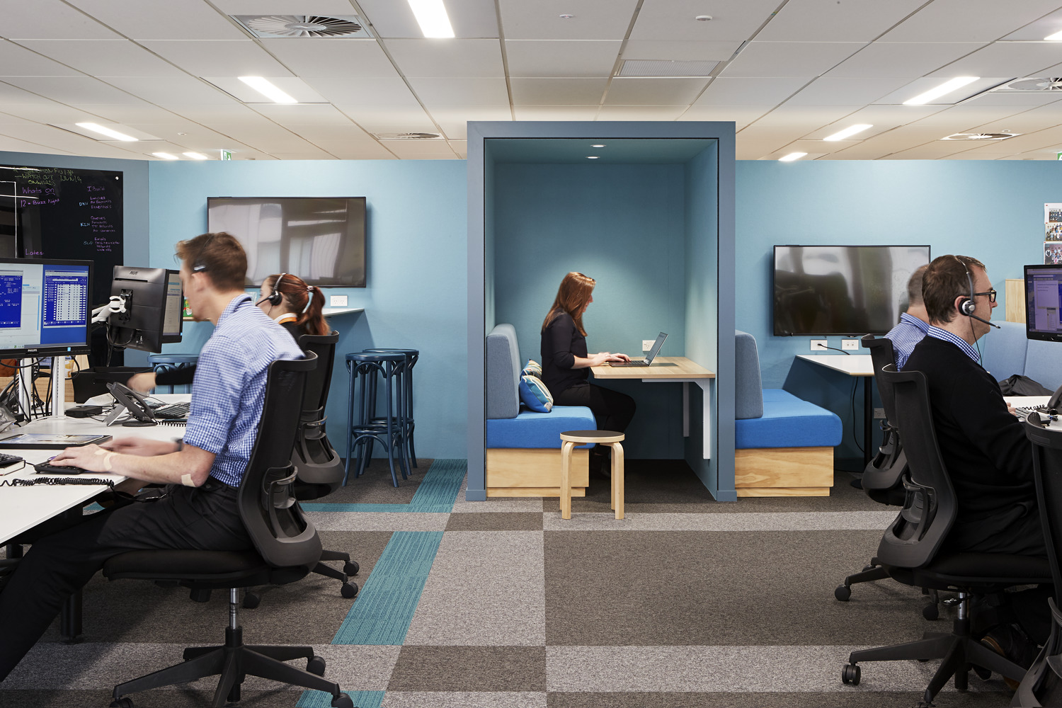
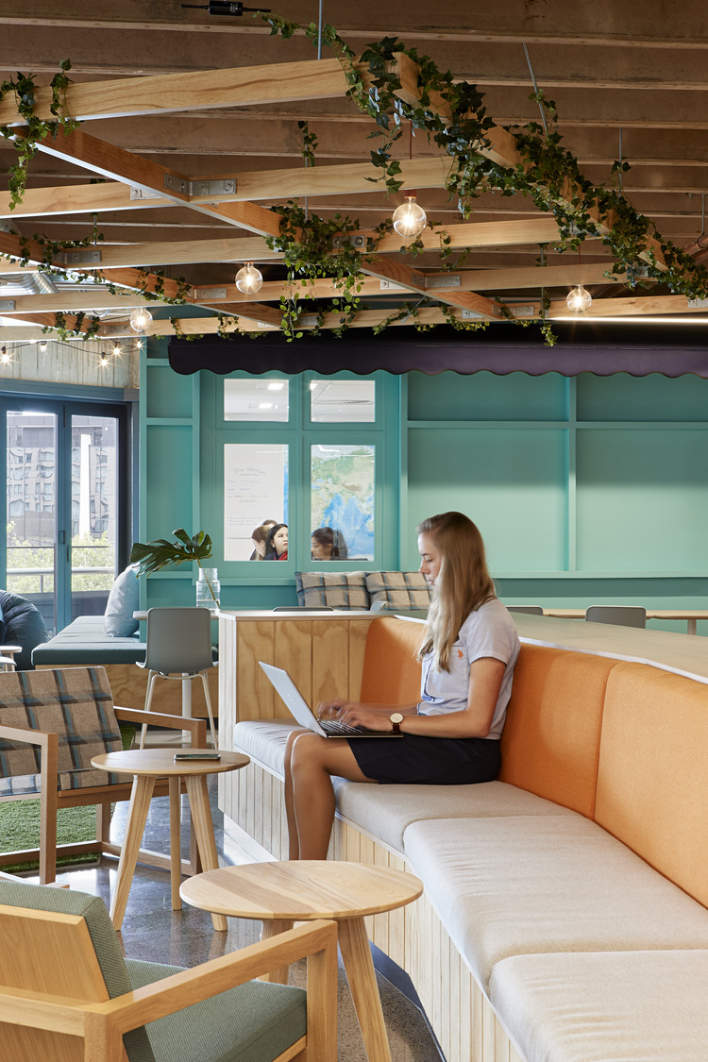
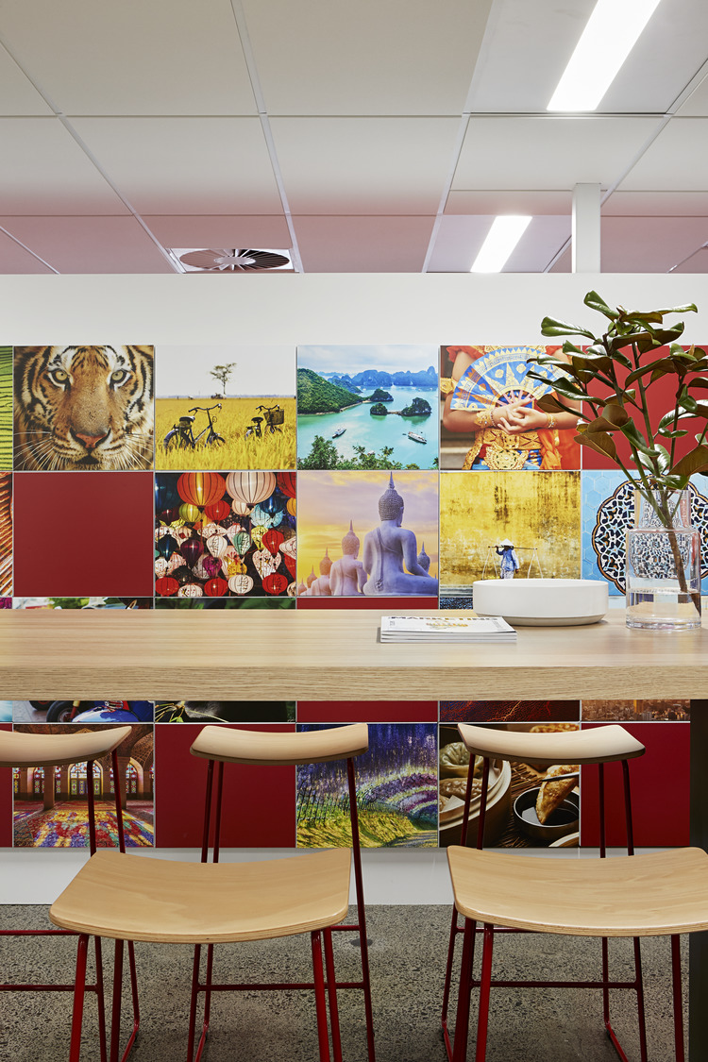
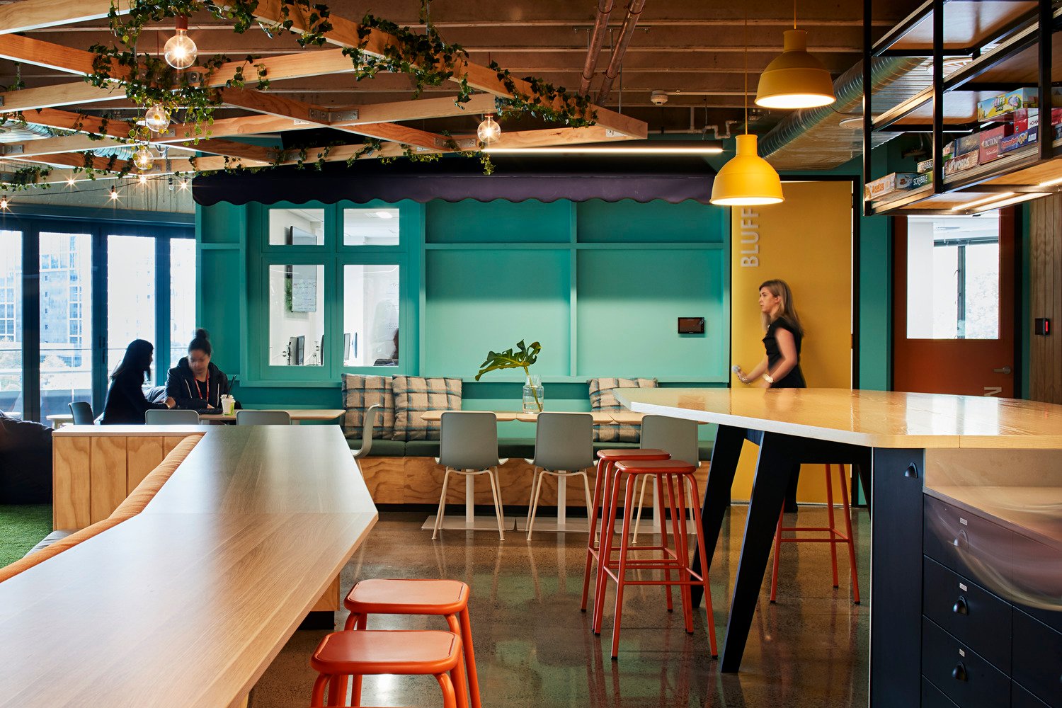
Flight Centre,
Auckland, New Zealand
Reach out to us for more information