Hall & Wilcox
Hall & Wilcox’s new Melbourne workspace prioritises its people and its future; customised to create a workplace that is high-performing, flexible, and employee centric
Having outgrown their previous workplace, Hall & Wilcox was seeking a new space that could support their employees and align to their culture
With their ten-year lease coming to an end, Hall & Wilcox was seeking a new Melbourne workspace that had the capacity to support their employee requirements and aligned with their culture.
Unispace were thrilled to be appointed for Design services on this project. We began the due diligence process early while the Hall & Wilcox team were searching for feasible new locations.
Our Design team conducted due diligence on multiple sites, evaluating typical fitout guidelines, amenities, views and floor plate efficiencies. Our team added value to the due diligence phase by undertaking workplace utilisation and capacity planning, in line with the Designer’s zoning, stacking and test fitting.
A comprehensive due diligence phase complemented with an extensive design discovery
The chosen site, at Queen & Collins, boasts a rich historical legacy while serving as a contemporary workspace for various businesses. Hall & Wilcox selected this location for its history and vibrant amenities, including diverse food and beverage outlets, event spaces, and flexible meeting areas. The additional third spaces enhance adaptability, allowing the firm to accommodate peak meetings and events without expanding their built environment.
To kick off the design discovery for their new space, we ran partner and leadership interviews with key personnel, functional briefing sessions, and several specialist workshops including design co-creation, technology, user experience and ESD. From this phase, key aspirations and project drivers for the new Melbourne workspace were identified, allowing us to shape our design to the client’s exact requirements.
The workshops and interviews revealed Hall & Wilcox is looking to the future, with a desire to be challenged, while their hallmarks and values strongly reflect their identity. Several other key priorities emerged, including collaboration within the new tenancy, sustainability, and employee wellness.
To ensure our design was aligned with the client’s requirements, we conducted in-depth space utilisation analysis and capacity planning. The findings were consolidated into a comprehensive recommendation report, providing Hall & Wilcox with valuable insights and confidence the space would support their team and future growth.
Spanning four floors, Hall & Wilcox’s new space prioritises the human experience, with materials, textures and colours curated accordingly
Hall & Wilcox’s new fitout spans four floors, with one floor dedicated to front-of-house (FOH) and three floors for back-of-house (BOH). Two staircases have been integrated into the space to enhance cross floor connection and scope for collaboration, while the atmospheric and textured client space manipulates scale while creating captivating spatial moments.
Materials were carefully chosen and layered throughout the space to provide a sense of movement and contrast. Elements from street-level environments, such as pavers and textures inspired by locale, were incorporated to establish an engaging ambiance, while a balance between light and dark materials aids in wayfinding and space delineation.
Our design prioritises human experience by creating varied atmospheres across different zones. Work areas are bright and neutral, accented with colorful furniture and lighting for focus and energy. The client and social spaces adopt a moodier palette, enhancing warmth and intimacy. These contrasts provide employees with settings suited to their tasks and preferences. Rich tones and textures reference the area's history, further reinforcing a sense of place. Organic furniture shapes and bespoke joinery add a unique touch, emphasising Hall & Wilcox’s status as a futuristic firm.
The Unispace Design team worked alongside Downstream on the AV and technology in the FOH and staff areas to achieve a seamless user experience.
As unveiled in the design discovery phase, Hall & Wilcox wanted a new workspace that would enhance wellbeing and put their people first. To add further distinctive elements, art plays a central role in the design. With the Hall & Wilcox Art Exhibition and Acquisition Program playing a crucial part in the firm’s commitment to supporting emerging Australian artists, the space features gallery walls, a gallery hanging rail system and custom art lighting. To compliment this, we worked with NDY, a lighting designer, on a specialist lighting package that contained detailed event lighting. Each feature can be easily adjusted for different exhibitions. This flexibility allows for seamless rotation of artworks and supports and elevates the firm’s art shows.
Sustainability and wellness are also integral to both the project and Hall & Wilcox, as demonstrated through partnerships with local artists and makers. As part of its ongoing sustainability goals, the new workspace aims to obtain a Green Star 6-star rating, and a WELL Platinum certification, reflecting Hall & Wilcox’s commitment to environmental responsibility and holistic employee wellbeing.
Client
Hall & Wilcox
Location
Melbourne, Australia
Completion
February, 2025
Service
Design
Awards
2025 Interior Design Excellence Awards (IDEA) - Over 1,000sqm Workplace - Finalist
Pernod Ricard
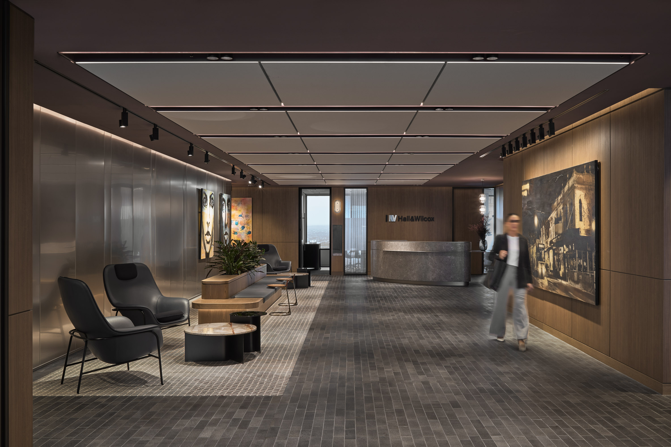
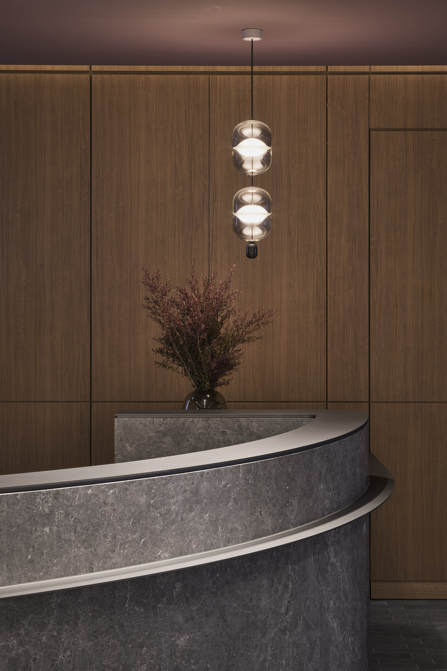
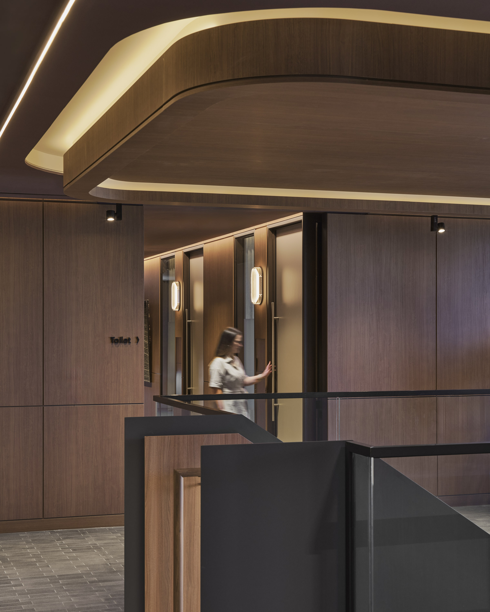
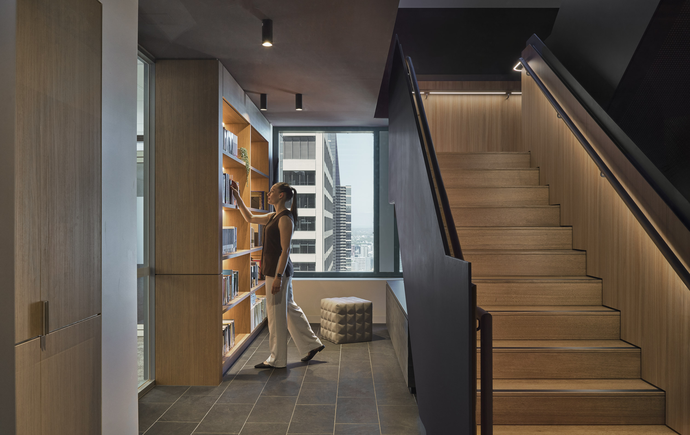
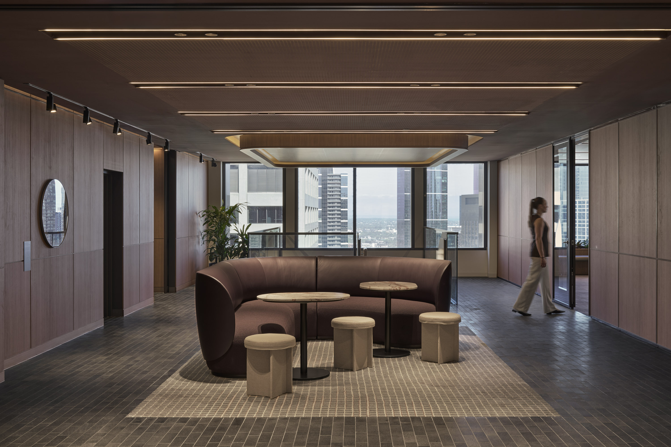
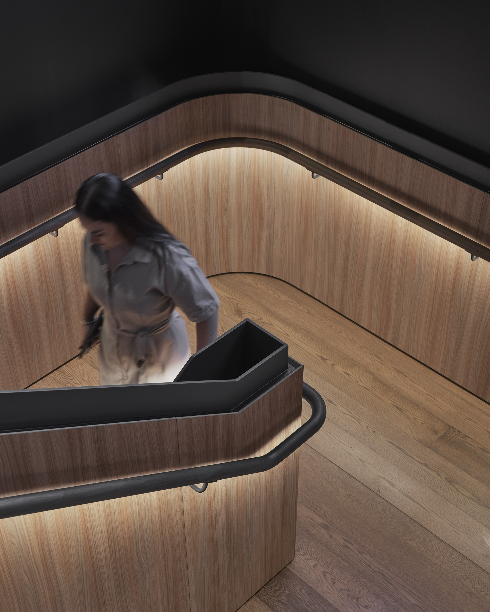
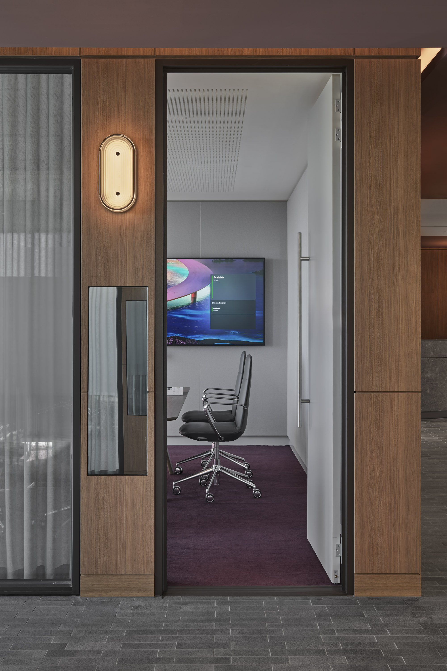
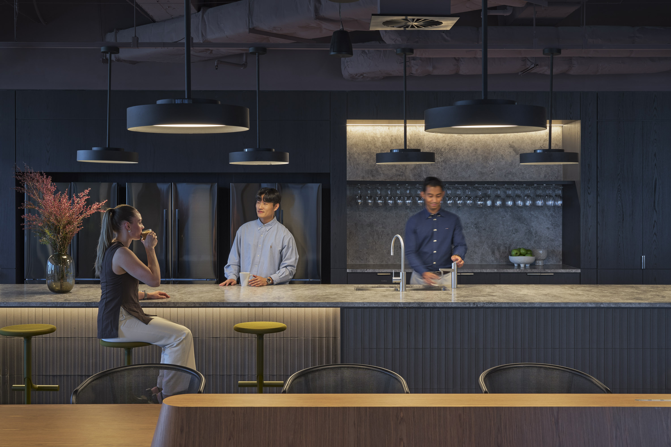
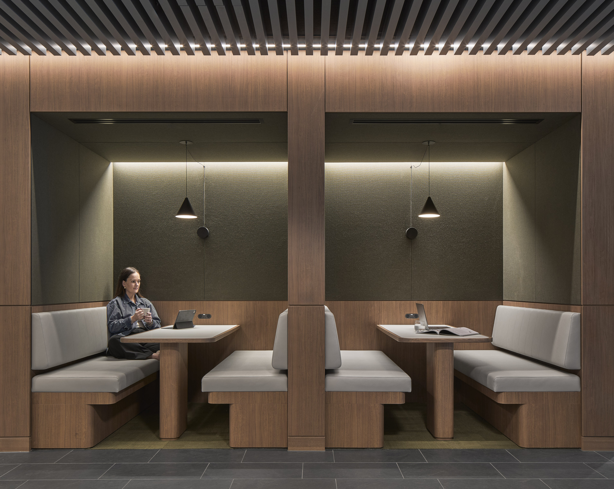
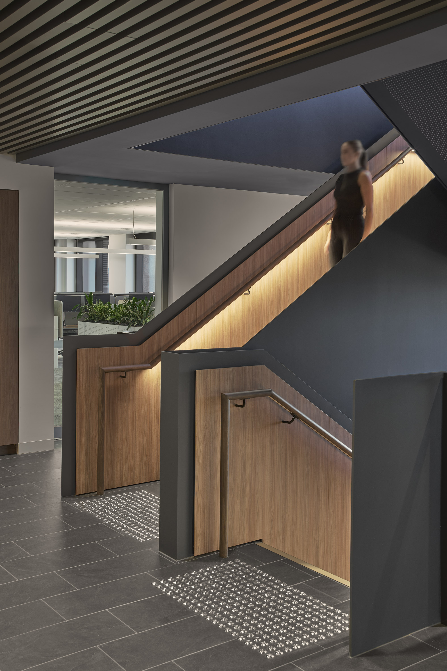
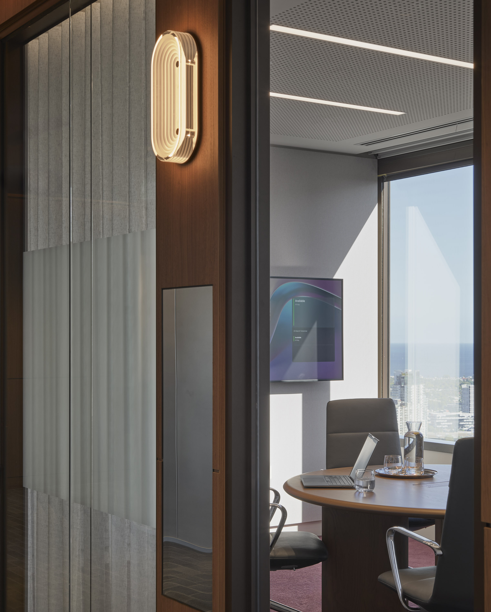
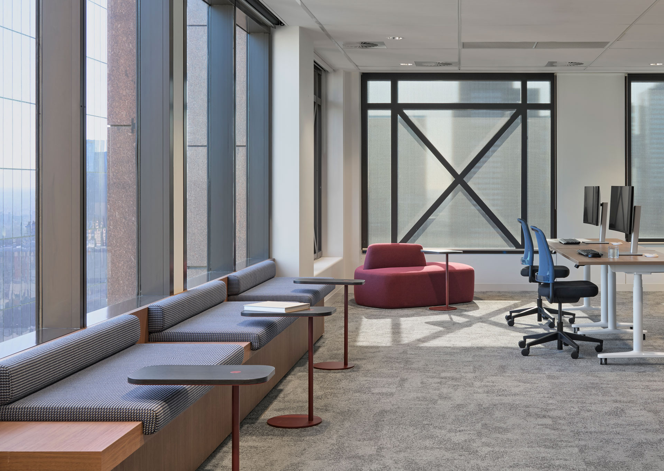
Reach out to us to get more information