Investment Firm, Sydney
This Investment Firm’s new workspace emphasizes sustainability and business growth, prioritizing its people and encouraging innovation
New, refined, functional Premium office space for leading Investment Firm in Sydney
Following the successful Design and Delivery of projects in Melbourne, Brisbane and New York, Unispace were engaged to provide Strategy and Design services for the client’s new flagship Sydney office.
With an impending lease expiry, the client took the opportunity to establish a new workplace in Sydney, one that would match the standard they set in Melbourne. Unispace began the due diligence process early, while the client’s team considered feasible new locations. Our Design team conducted building due diligence, including test fits for multiple potential sites. A prime location in Bligh Street, Sydney CBD was chosen for its prime location, building standard, and sustainability potential.
Dynamic and adaptable workspace, with a focus on inclusivity and flexibility, allowing employees to choose their ideal work environment
Unispace was engaged for both Strategy and Design services. We conducted space utilization assessments and in-person strategic workshops, which provided the client with valuable insights into its existing workplace, employee workstyles and operational functions. We consolidated these insights into a comprehensive recommendation report, allowing the client to further shape their vision for their new Sydney office. Several key trends emerged, including the need for a dynamic and adaptable workspace that would allow employees to choose their ideal work environment. Inclusivity and flexibility also emerged as key priorities.
Following our strategy and design investigations, which included reviewing fitout guidelines, and amenities, view and natural light assessments, we set about creating a new, refined and functional space at their Bligh Street address.
The Sydney workspace emphasizes sustainability and business growth, prioritizes its people and encourages innovation.
The iconic curved floorplate is complemented by linear planning, ensuring clear sightlines and smooth circulation. The central social hub extends from an open waiting area and business lounge, offering uninterrupted views of Sydney Harbour. This area serves as the heart of the workspace, fostering collaboration and engagement for clients and employees alike.
Aligning with the client’s focus on employee wellbeing, we sourced bespoke furniture and adjustable lighting, while designing key features like wellness zones, gender-neutral bathrooms, showers, first aid facilities and a fresh air retreat. Green and tan tones are incorporated into the design to add texture and depth, with precise colour blocking creating a homely ambience.
The materials palette was carefully curated and intentionally sourced to reflect the client’s identity and workspace goals. Timber was selected to soften the harshness of the base building architectural design and provide contrast to the more industrial elements. Natural stone grounds the space, providing solidity while introducing movement, texture and richness to the refined colour palette.
A workspace prioritizing, and achieving, both sustainability and wellness
Our team aimed to create a space universally appealing to all the client’s business groups, while allowing for future growth. The client’s brand has been intentionally subtly conveyed through materials and detailing instead of colored logos and graphics.
Sustainability and wellness considerations were integral to the project. The workspace has achieved a Green Star 6-star rating, and aims to obtain a WELL Platinum certification, reflecting the firm’s commitment to both environmental responsibility and holistic employee wellbeing. Unispace also facilitated partnerships with local artists and suppliers to add a unique and localized touch to the workspace.
Despite the tight time frame to complete the works, including the complex base building, we’re proud to have designed this stunning space which is considered a sanctuary by the clients employees. It’s warm and welcoming atmosphere reinforces the firm’s commitment to employee wellbeing, as well as sustainability and innovation.
Client
Investment Firm
Location
Sydney, Australia
Completion
November, 2024
Service
Design
Awards
2025 Good Design Awards - Winner - Built Environment Interior Design
2025 Better Future Sydney Design Awards - Corporate - Silver
2025 IDEA - Over 1,000sqm Workplace - Finalist
Pernod Ricard
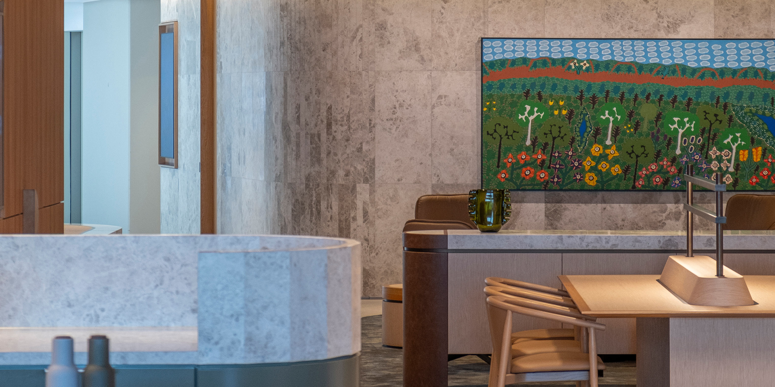
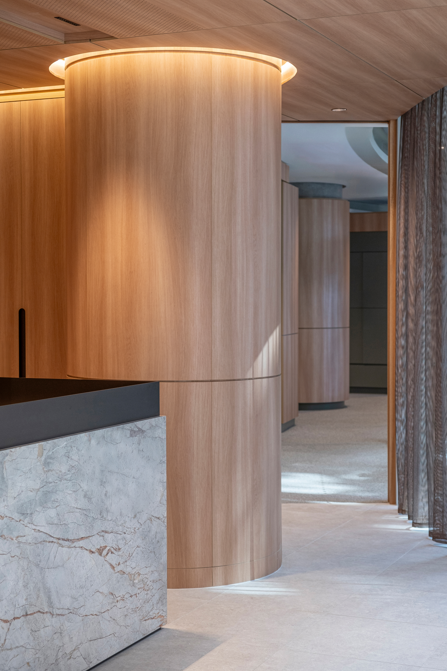
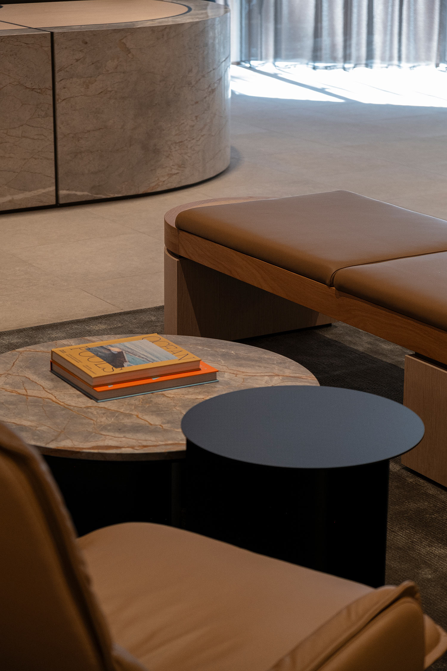
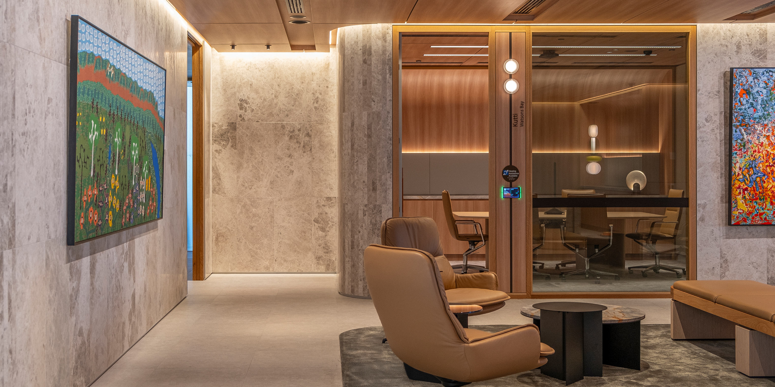
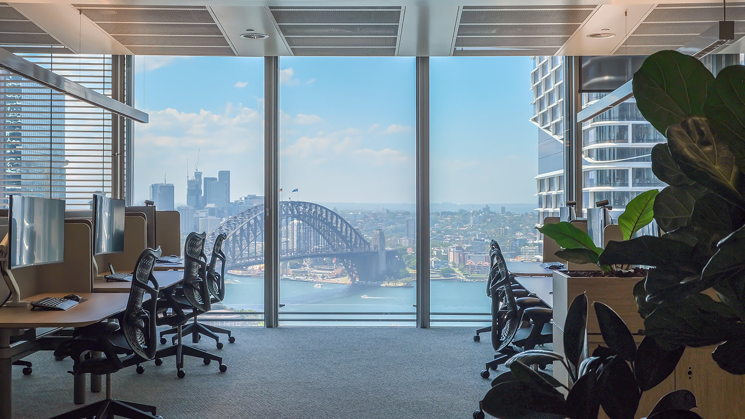
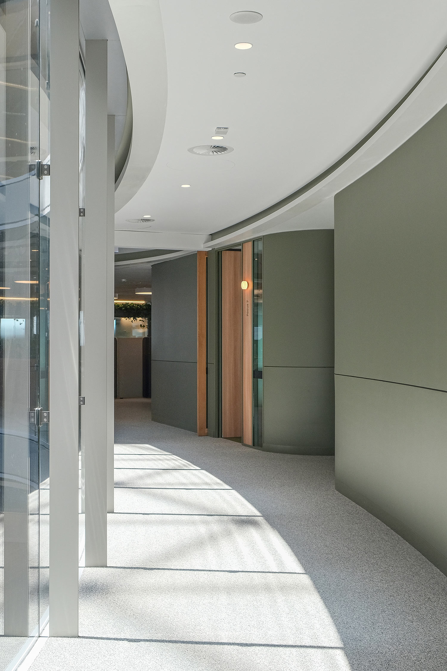
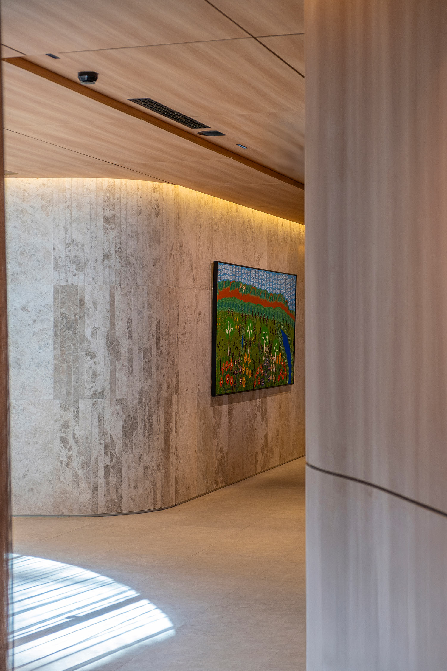
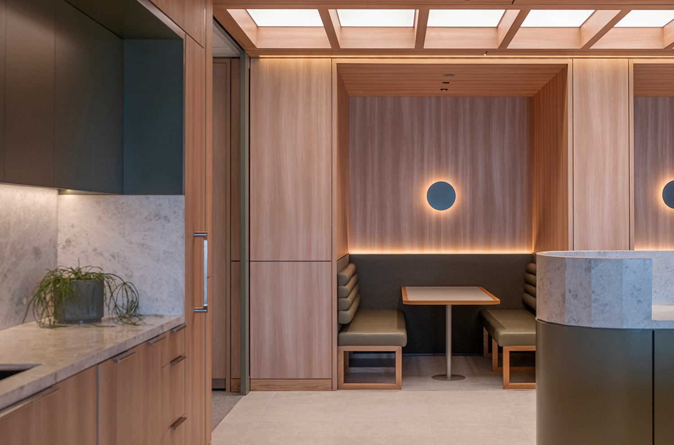
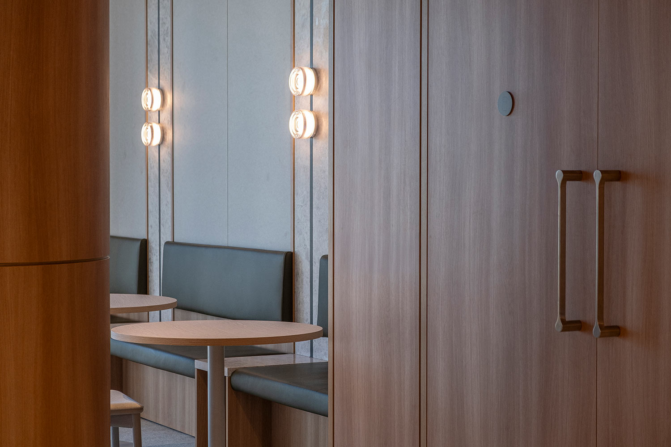
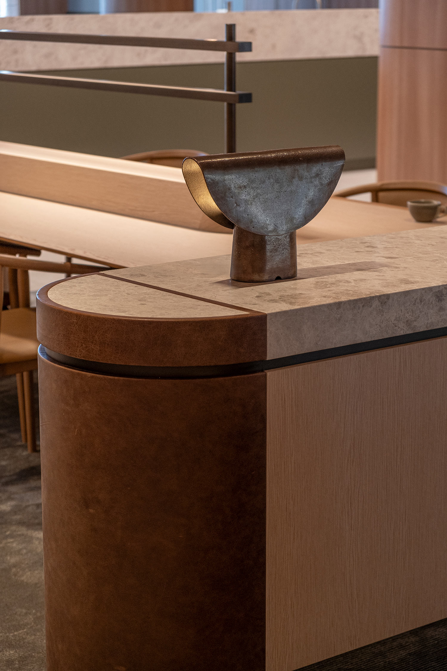
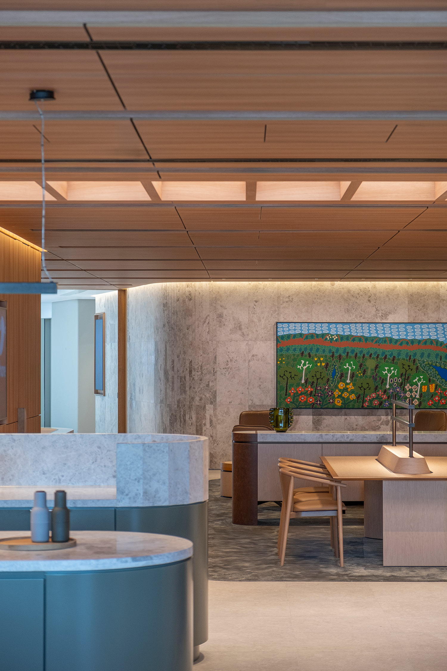
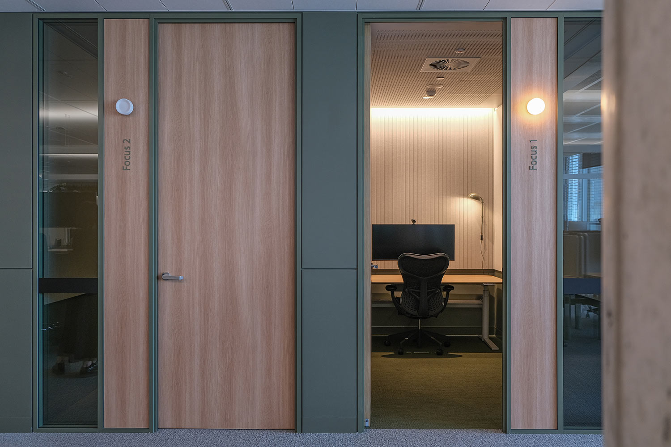
Reach out to us to get more information