Smith+Nephew, Sydney
A reinvigorated, cutting-edge and engaging workspace with dedicated product demonstration and training areas.
An enterprising and agile new office and training center
Global portfolio medical technology company Smith+Nephew engaged Unispace to design and construct their new office in north-western Sydney.
To kick off, we conducted test fits to ensure the proposed office was fit for purpose. Global guidelines provided the workplace strategy and design direction, while we incorporated local references to Sydney's landscapes and style. Relocation to the new premises allowed the consolidation of spaces with specific areas to meet organizational objectives.
The dual-purpose space has encouraged employees to return to the office and showcases products in dedicated demonstration and training areas. The transition to the new workspace enables an agile style of working aligned with the organization's global strategy.
Flexible spaces to suit all business functions and working styles
An inviting reception joins the kitchen and breakout area, with direct access to client meeting rooms. A sizeable internal conference room doubles as a training room with flip-top tables and features an operable wall to accommodate larger presentations and town hall meetings. An adjacent lounge area and library room provide additional work settings.
Unassigned sit-to-stand desks, varied workstations, and digitized lockers support the agile way of working. Collaboration with the international Smith+Nephew audio-visual team ensured consistent technology was incorporated to match global offices for a seamless 'plug and play' experience.
To showcase products and technology, a high-spec demonstration and training room includes a cantilevered steel structure with a medical pendant, lights, cameras, and screens. Within this space are several custom made, mobile training tables to ensure flexibility of the room.
Global brand aesthetics are complemented by a local color palette inspired by the Sydney Opera House and sunset over iconic Bondi Beach. Warm timber with pops of color brightens the white throughout the space and skyline signage on the building façade provides brand visibility.
A collaborative approach delivers a fresh space
Unispace and Smith+Nephew have partnered around the world, demonstrating confidence in our team, process and ability to adapt and achieve a localized solution for each office.
Existing furniture was used in the new office, and additional furniture was re-upholstered and re-used to minimize waste. Unwanted items were donated to avoid going to landfill.
Delivered on time and within budget, Smith+Nephew's new Sydney workspace has enticed employees back to the office with engaging, cutting-edge, and flexible work settings.
Client
Smith+Nephew
Location
Sydney, Australia
Completion
2023
Service
Design
Construction
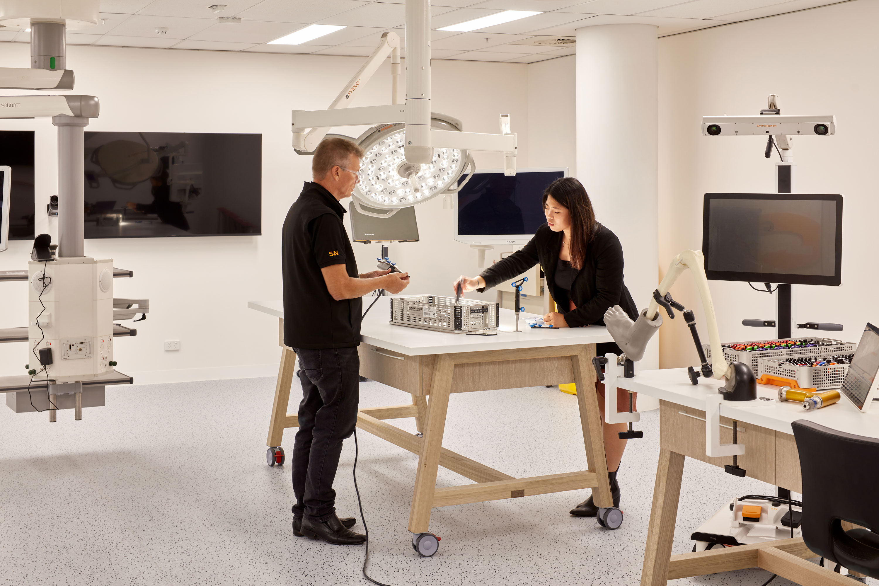
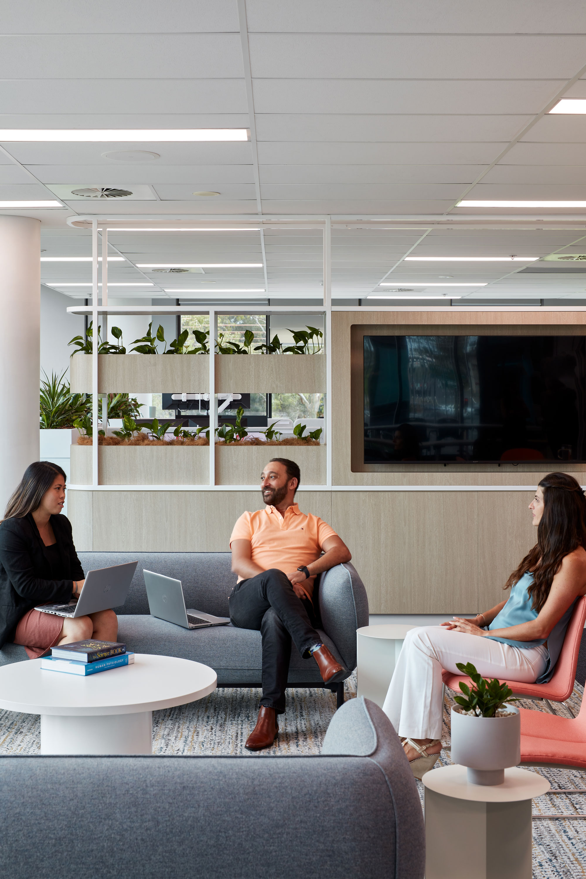
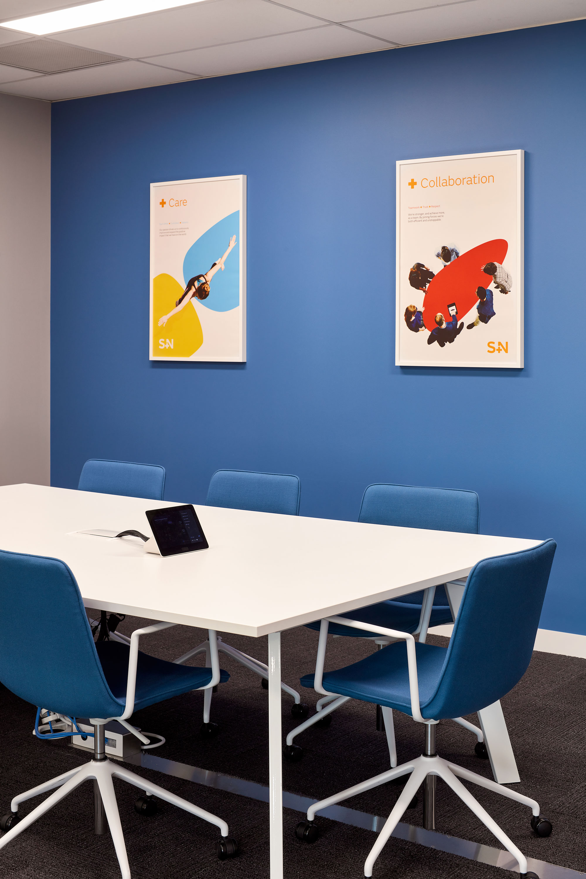
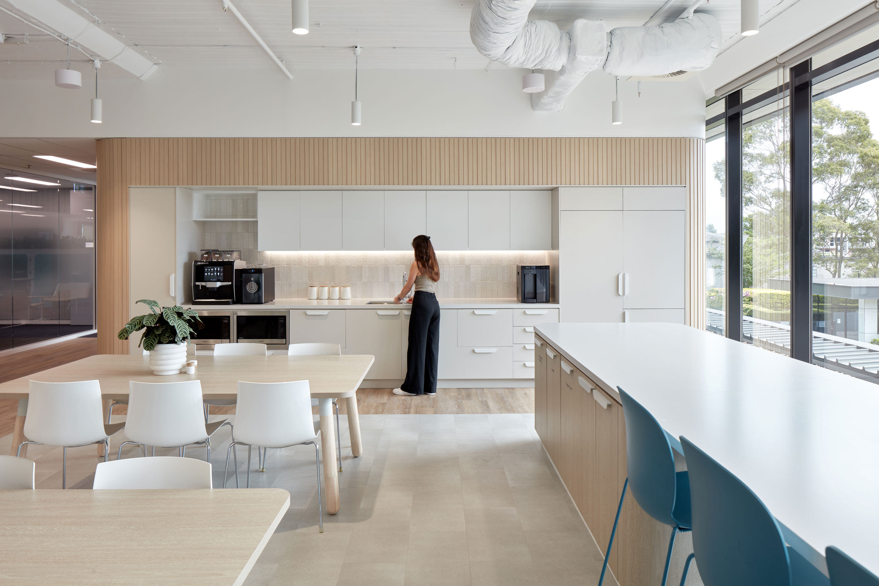
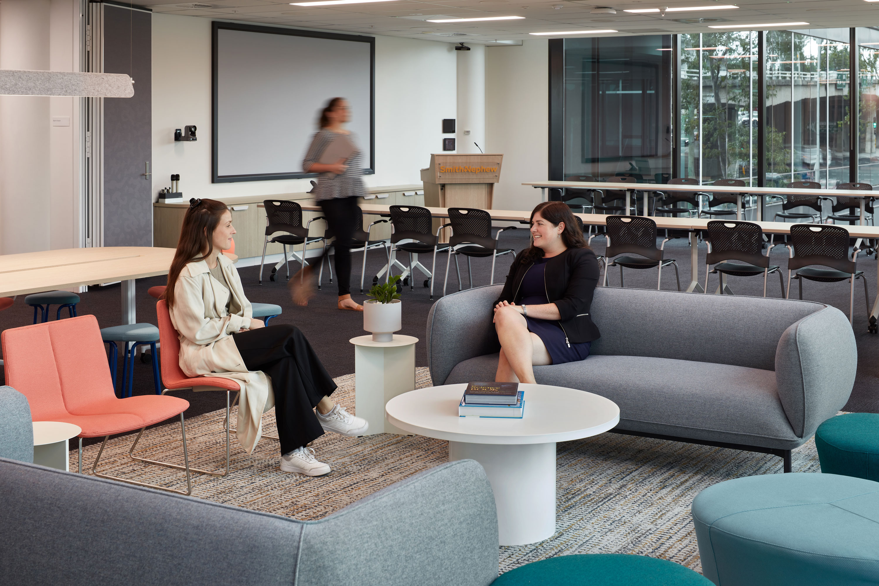
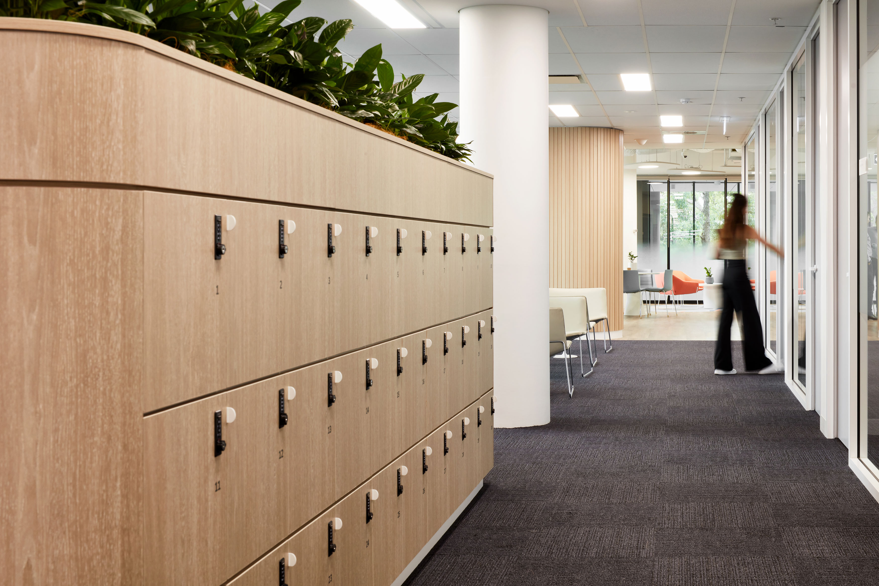
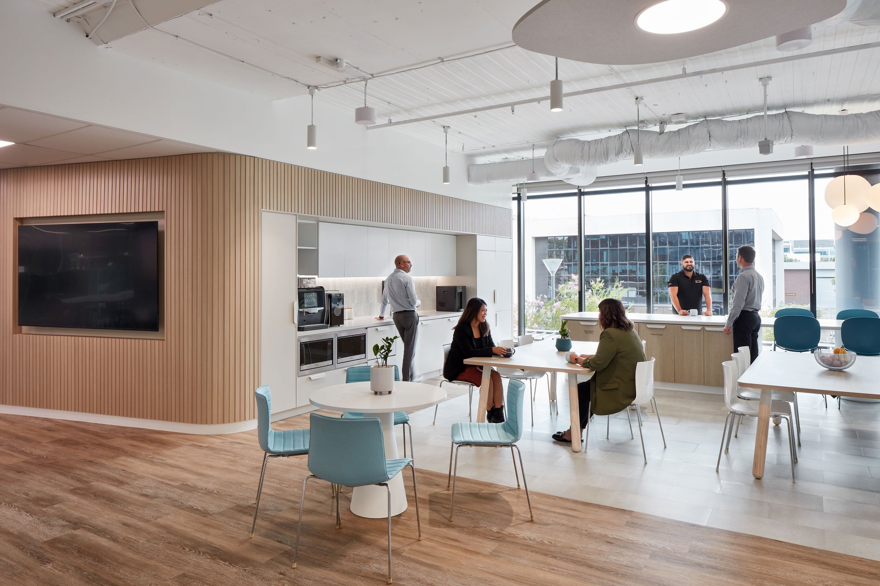

Smith+Nephew
Sydney, Australia
Reach out to us for more information