Akamai
Akamai relocated to a refurbished building in central Amsterdam, partnering with our team to create and make a refined, bold and gracefully connected workplace.
Following successful projects in Milan and Paris, we worked with Akamai to develop a detailed and thoughtful workplace for its agile Amsterdam team, which covers 6000 sq. ft. The space hosts the regional sales team and, as such, is designed to facilitate client interaction and provide a venue for events, meetings and collaboration. Its pared back spaces and minimal aesthetic allows the Akamai team the freedom to collaborate among themselves and with clients.
Lyndsay Bennett, Director of Global Projects for Akamai, said: “Akamai is growing rapidly, so we had to find a new office that ensures we have enough space to best serve our expanding customer base but do so in an agile way.
“Unispace has created a detailed and thoughtful workplace for our Amsterdam team. It affords us the space to evolve as a business but also offers the type of environment that helps define the business and what Akamai represent to our staff and customers.”
Our team proposed creative finishes for a more authentic aesthetic such as acoustic panels doubling as wall art and hybrid carpet tiles as area rugs to promote collaboration zones discreetly. Focus areas are delineated from collaboration zones through the use of lighting levels and high-contrast design. The office has been configured to allow the Akamai team options for agile working and to support different workstyles, whether at a height-adjustable workstation, acoustic alcoves for huddles, or a teapoint island for informal meetings.
The space pays homage to the Dutch culture, integrating local products and finishes into the regional office. It includes a large number of flexible workplaces for employees, partners and customers. There is also space for customer events and training that Akamai provides within the Akamai University program.
We stripped back layers of material within the existing site to reveal a long floorplate boasting 3.4m high concrete coffered ceilings, exposed pipework and polished concrete floors. These elements became a raw, industrial backdrop, celebrating the architectural authenticity of the building whilst providing branding integrity and ownership of space to Akamai in the resulting fit-out.
The project included the relocation of meeting spaces to the interior of the floorplate. This innovation maximised the views from the 7th floor, creating a ‘floating’ think-lab within the resulting space and an adaptable meeting room which converts into an all-hands event zone with multiple open collaboration areas.
The space includes 30m2 of writeable wall surface, used to correlate with the dynamic and collaborative nature of the 6,000 sq.ft project. Sustainable materials were used throughout the office, including cradle to cradle ultra-low VOC carpet tiles, recycled content roller shades and perforated fiber acoustic tiles. These coupled with hydro grain-fed biophilia and quartz worktops, kept the environment consciously in mind.
Client
Akamai
Location
Amsterdam, Netherlands
Service
Design
Construction
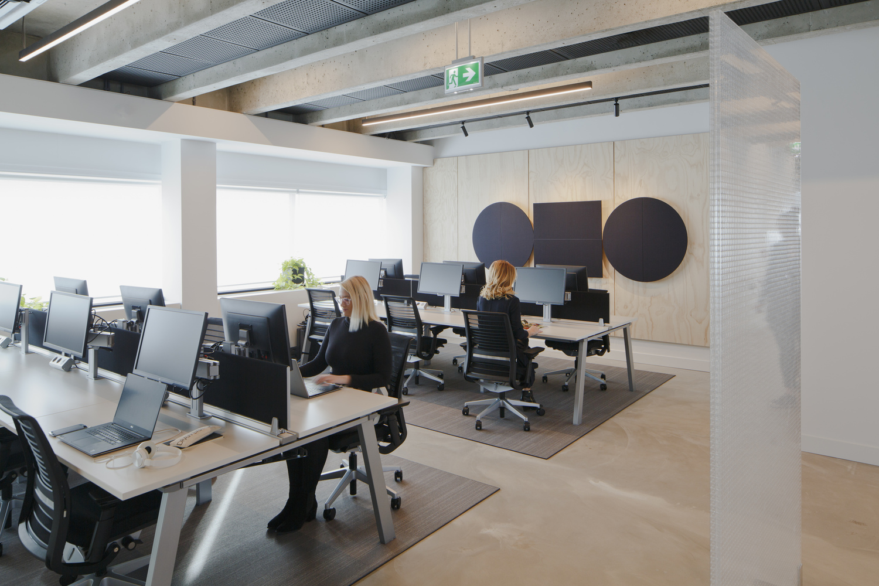
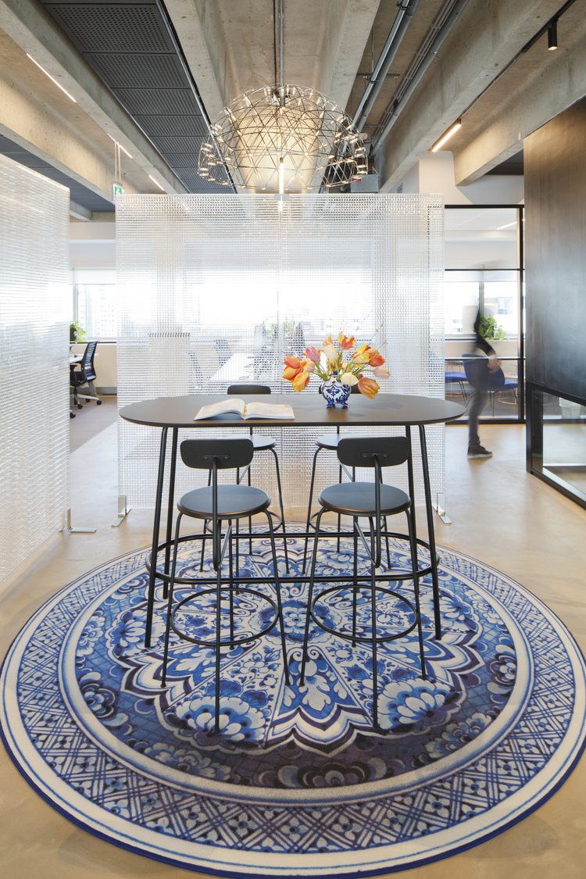
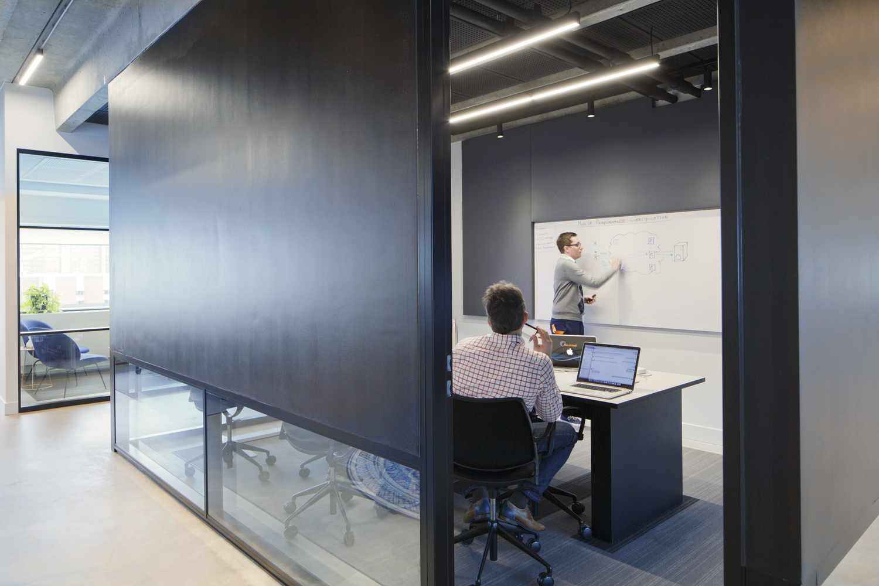
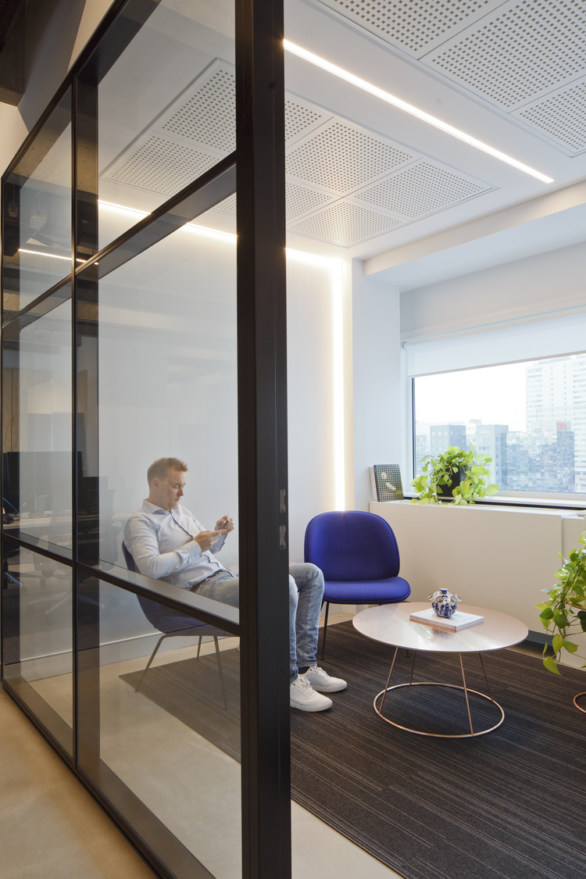
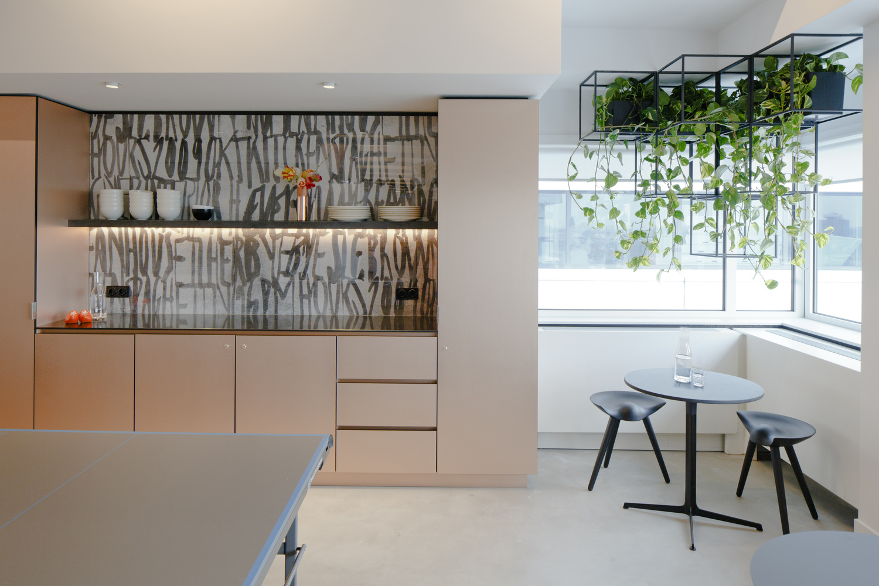
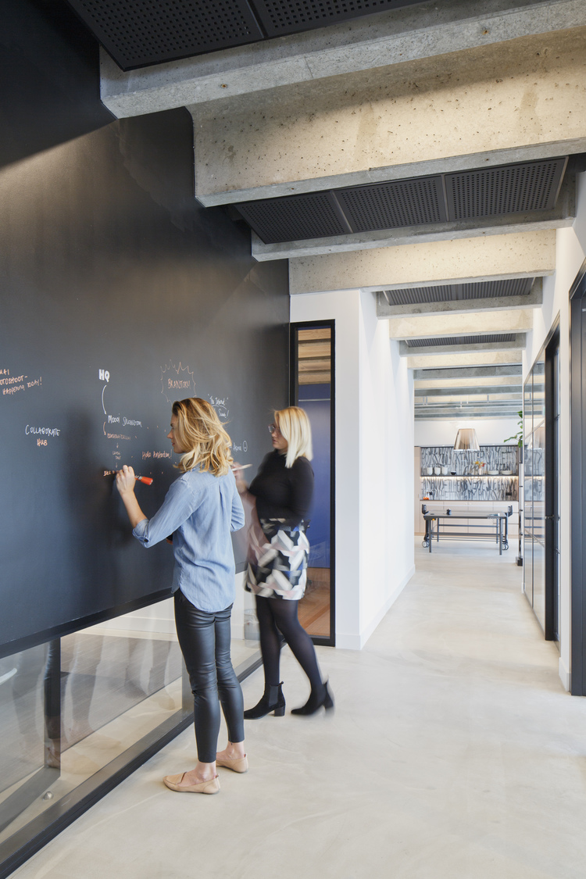
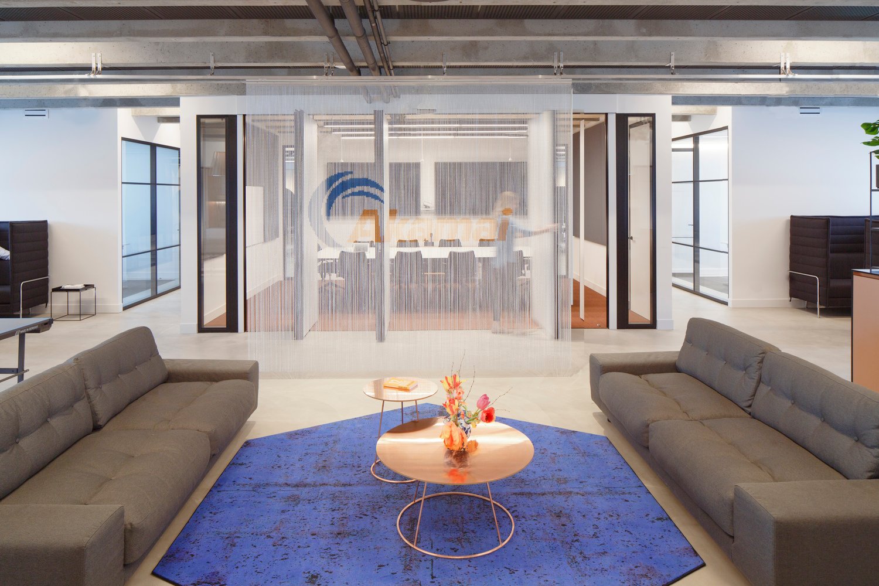
Akamai,
Amsterdam, Netherlands
Reach out to us for more information