Barry Nilsson
A connected and contemporary space for Barry Nilsson’s Brisbane headquarters
Law firm’s largest workplace is the latest in its family of offices designed by Unispace
Having completed fit outs for Barry Nilsson in Sydney, Perth, Adelaide and Hobart, Unispace designed and delivered its largest in Brisbane. Over these projects, we developed a consistent look and feel across Barry Nilsson workplaces. The client wanted their staff who move between cities to feel at home in each office; our designs have enabled this through their shared palette and style.
The Brisbane space maintains the common thread of wooden features and calming green tones yet stands out due to the new integrated staircase that links two of the three floors. This centerpiece connects teams and zones, encouraging cross collaboration and movement across all three levels.
Designed to connect Barry Nilsson employees across the country
Barry Nilsson offices provide a sense of family; all workspaces have a common identity, whilst embracing their location and unique floor plates. Feature timber details, green tones and feature tiles used in previous tenancies are repeated in the Brisbane office. Visitors are greeted at Level 14 reception, entering a space connected to a light filled waiting area, adjacent formal meeting rooms and to the large breakout space used by staff and for client entertainment. A statement staircase connects the breakout space with a more intimate library at Level 13, providing casual spaces for collaboration and ad-hoc interactions and various areas for breaks and downtime. Level 12, a half floor tenancy, has its own entrance and reception to provide privacy for a separate client base.
Barry Nilsson workspaces provide a ratio of offices and open plan workstations, positioning offices against the core with glazed fronts and workstations around the perimeter ensuring access to natural light and visual connection between all staff. Natural light was an important part of the design brief, Unispace ensured the space planning prioritized views and light.
The color palette is an iteration of the palette we developed for Barry Nilsson nationally, which was already well received by all team members. The furniture and finish selections continued to build on the existing palette, with some fresh additions helping to enhance the Brisbane local context and location. We worked alongside the client to ensure we reused any furniture and FFE items that were still suitable for use, to ensure we were designing with sustainable principles in mind. We also used local suppliers and Australian designers, and Barry Nilsson’s Aboriginal and Torres Strait Islander art collection ties into the earthy tones of the space.
Successful internal and external collaboration to overcome a condensed timeline
Unispace teams worked across states and disciplines to complete Barry Nilsson Brisbane under a tight timeline. The design and documentation period were fast paced, yet a trusting and communicative client relationship enabled us to meet deadlines. Constructing a staircase of this size is complex due to the core hole required between floors, and our team completed construction in a condensed timeframe.
Our national portfolio of projects with Barry Nilsson demonstrates our capability to guide clients through the design and delivery of projects across the country, with a consistent team, design palette and Unispace touch.
Client
Barry Nilsson
Location
Brisbane, Australia
Completion
2023
Service
Strategy
Design
Construction
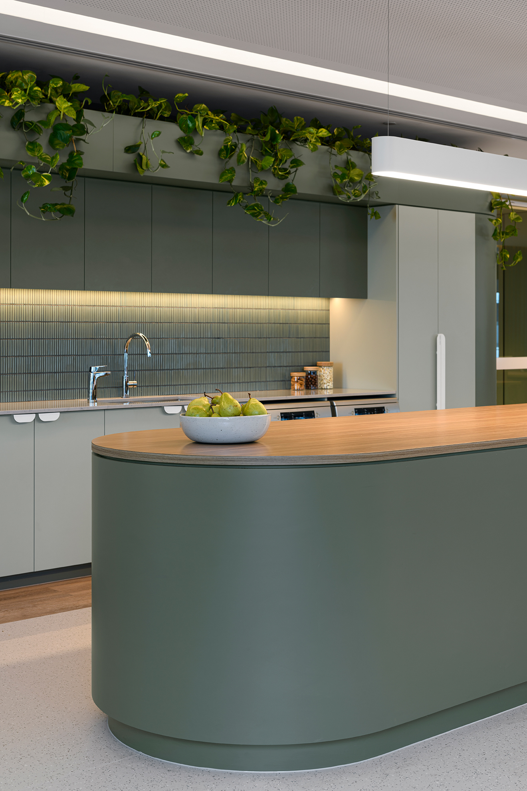
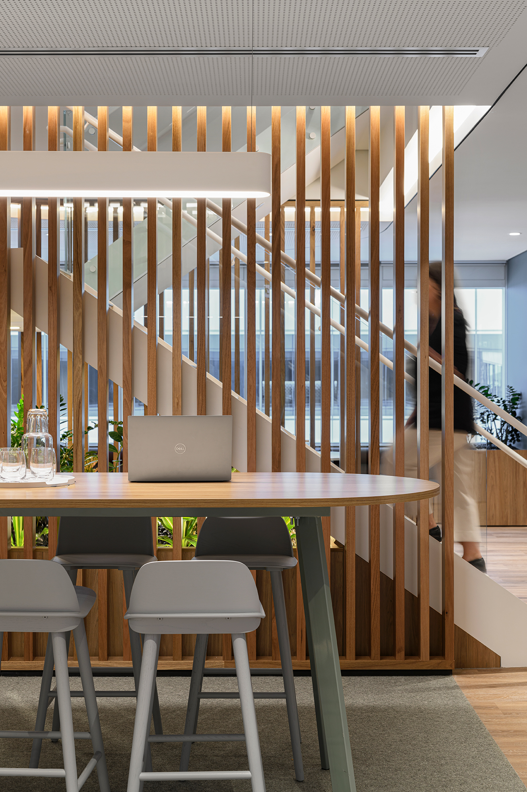
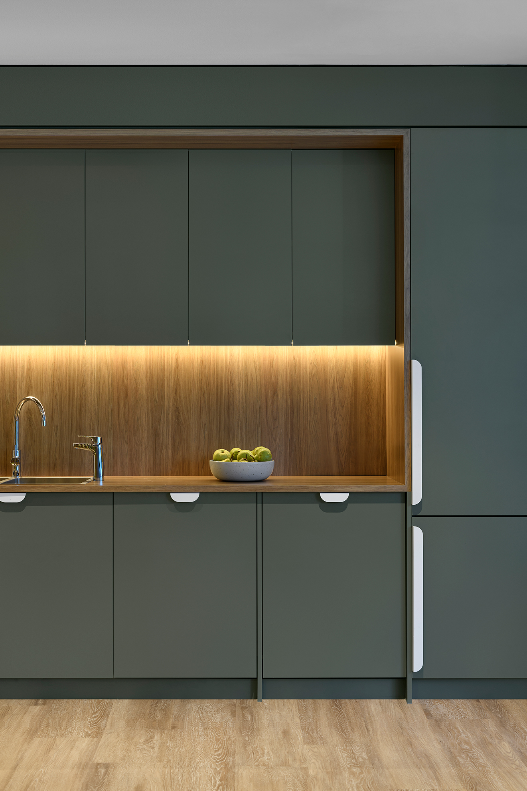
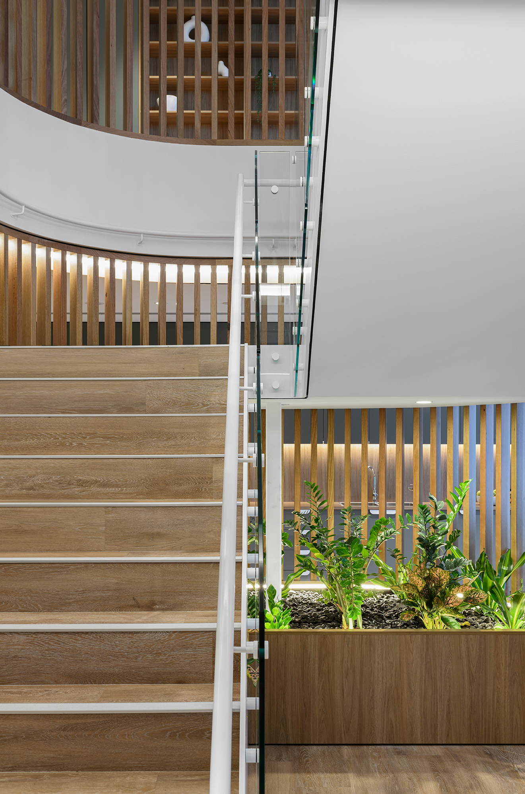
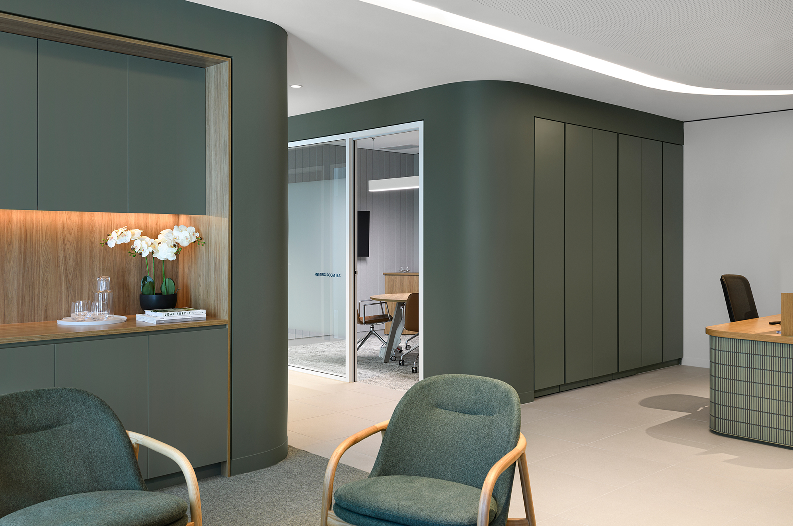
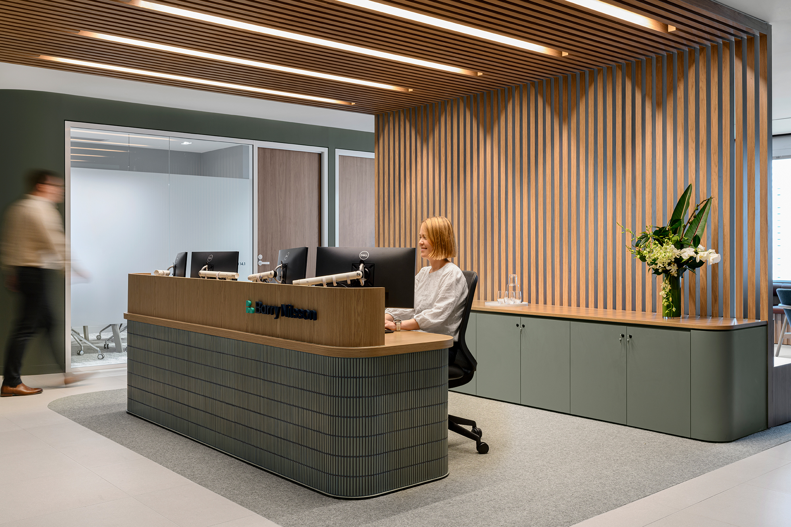
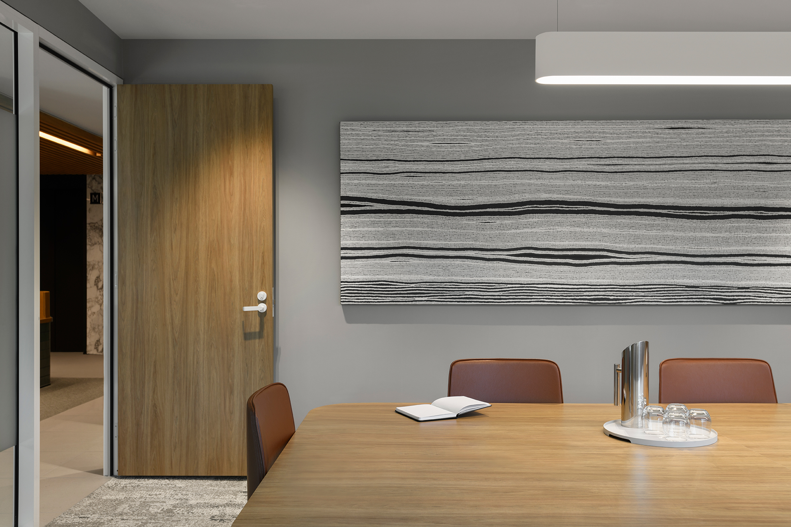
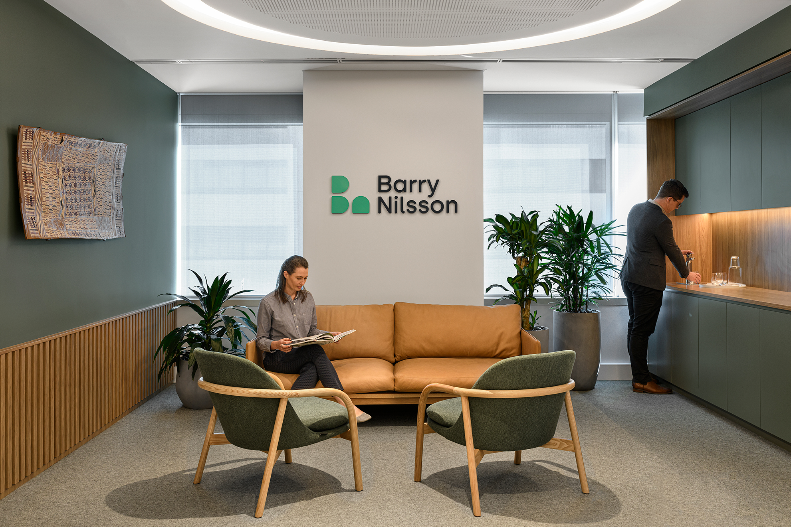
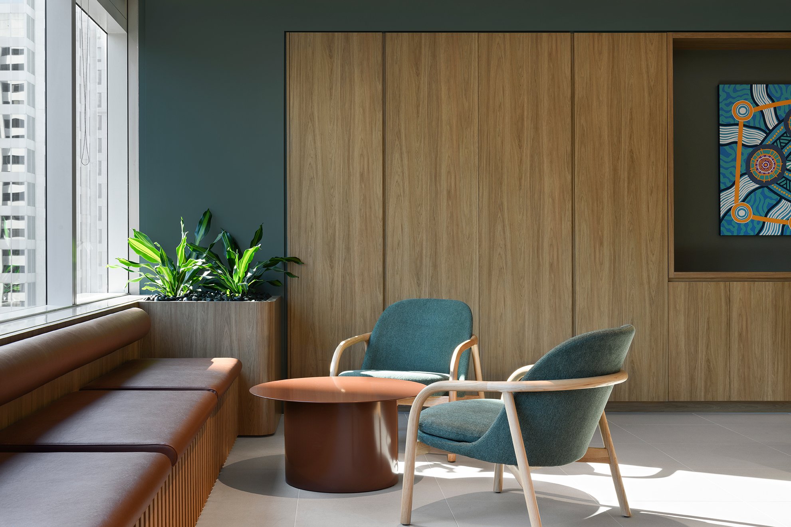

Barry Nilsson
Brisbane, Australia
Reach out to us for more information