Boston Scientific
Boston Scientific wanted a bold, future-focused workspace to drive innovation, attract top talent, and reinforce their global reputation.
Transforming Boston Scientific’s UK Hub
Boston Scientific, a leading global medical technology innovator, embarked on an exciting project to revitalise and unify their UK office in Hemel Hempstead—a pivotal hub for their operations. As their sole UK location, this office was ripe for transformation. The project, part of an ongoing partnership with Unispace which spans over 40 projects, underscores the deep trust we've built with Boston Scientific over the years.
Innovative Design Meets Local Charm
The design approach for the Boston Scientific office in Hemel Hempstead centred on transforming the existing workspace into a modern, functional, and aesthetically appealing environment. The design was guided by Boston Scientific’s global guidelines while thoughtfully incorporating elements inspired by the local Hemel Hempstead area, ensuring the space resonated with both the company’s brand identity and its geographic context.
Crafting a Warm and Inviting Environment
The material palette is predominantly neutral, with accents of dark blue—Boston Scientific’s brand colour—creating a calm yet sophisticated environment. To avoid the space feeling too clinical, warm materials such as wood and timber were introduced, particularly in areas like the reception desk, which features a blend of stone and timber. This use of natural materials not only adds warmth but also connects the interior design to the biophilic elements prevalent in the surrounding landscape.
Elevated Workspace
The upgrade of Boston Scientific’s Hemel Hempstead office exemplifies the successful synergy between Unispace and Boston Scientific. The project revitalised the workspace, blending modern functionality with local charm and adhering to global design standards. Key additions like the versatile IAS suite and the dynamic “town square” staff area have enhanced both efficiency and atmosphere. This project not only reflects Unispace's commitment to excellence but also strengthens our ongoing partnership with Boston Scientific.
Client
Boston Scientific
Location
Hemel Hempstead, United Kingdom
Service
Design
Construction
FF&E
Pernod Ricard
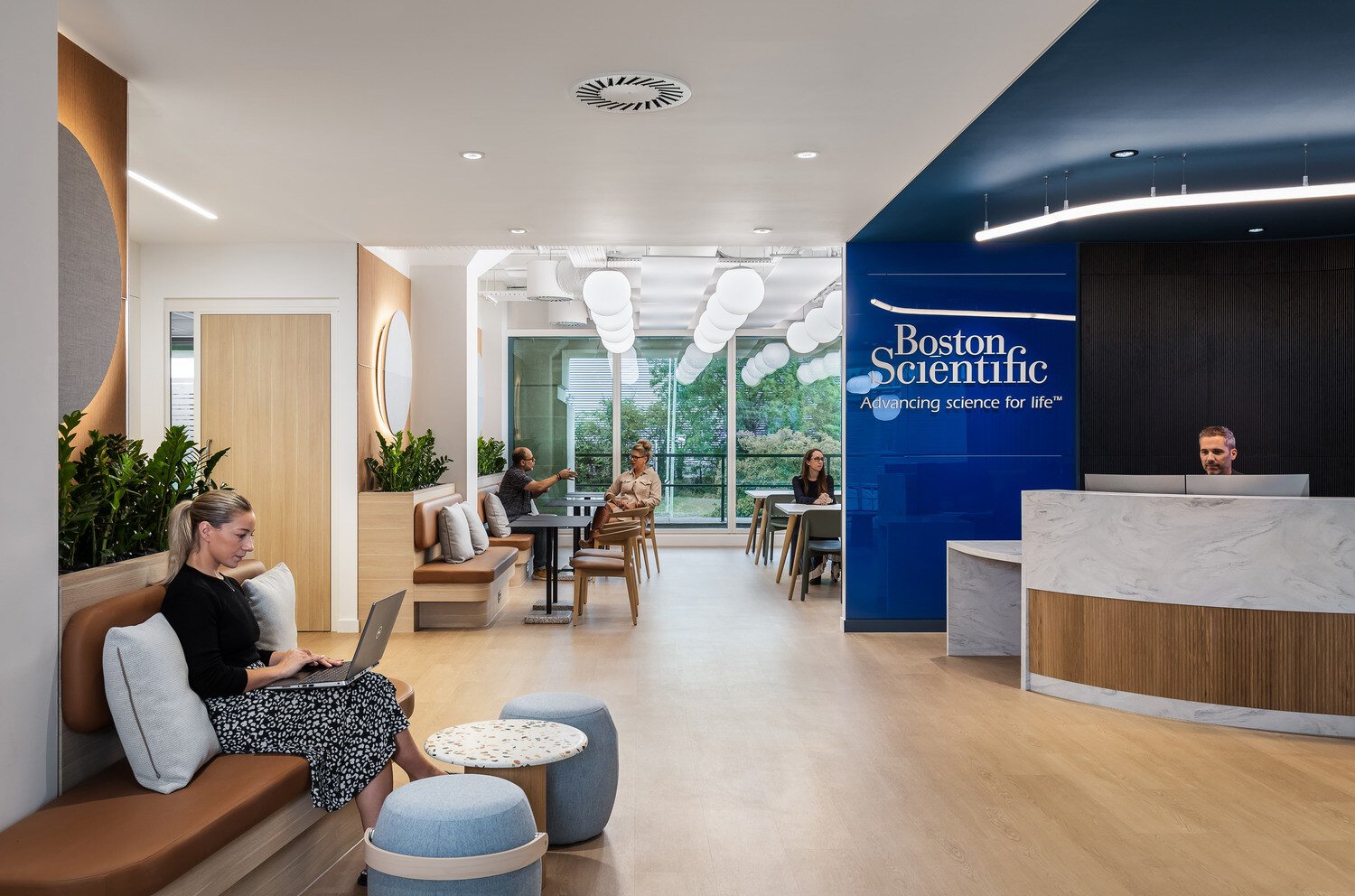
Dynamic Spaces
The office occupies two suites on the first floor of a multi-tenant building, with a shared reception area leading into the main space. As you enter, the reception sits in front of the IAS suite, which serves as the heart of the facility. This space is designed to be versatile, functioning as both an auditorium for training sessions and a meeting area for the business when not in use. The IAS area includes a wet lab, storage, and a stacking wall that offers flexibility to reconfigure the space as needed.
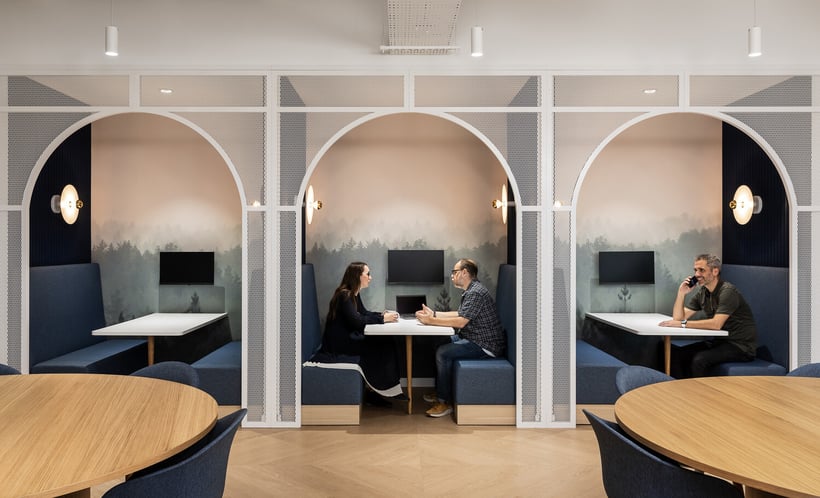
Signature Spaces
The “town square” staff area is a central hub within the office, characterised by its friendly and welcoming atmosphere. Arched lighting and booths, along with circular tables, contribute to the space's warm and approachable feel. The use of luxurious carpets and freestanding furniture pods—designed as cubes rather than walled rooms—creates flexible spaces that can be easily reconfigured to meet changing needs.
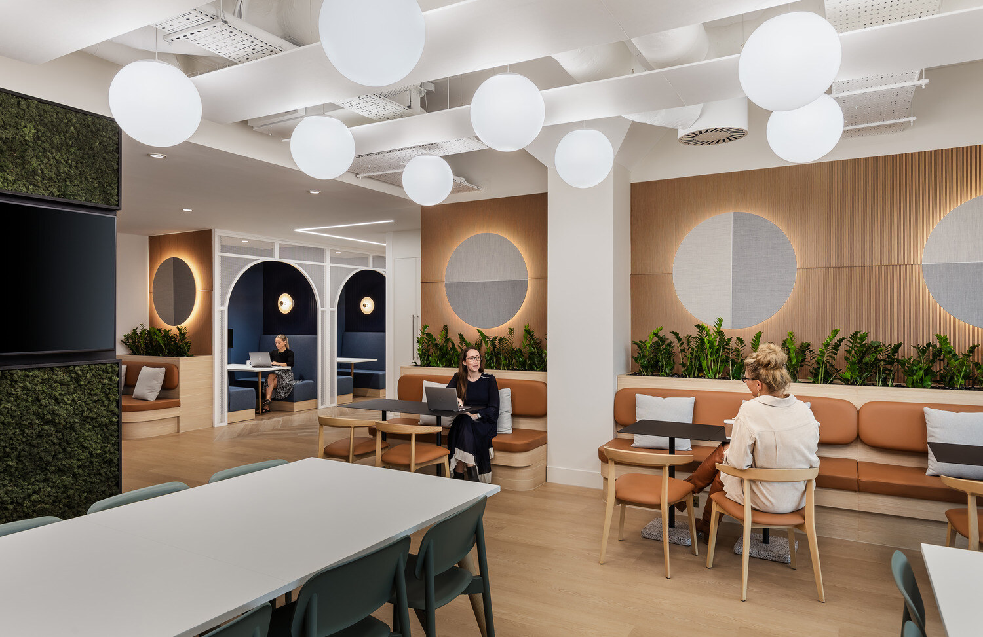
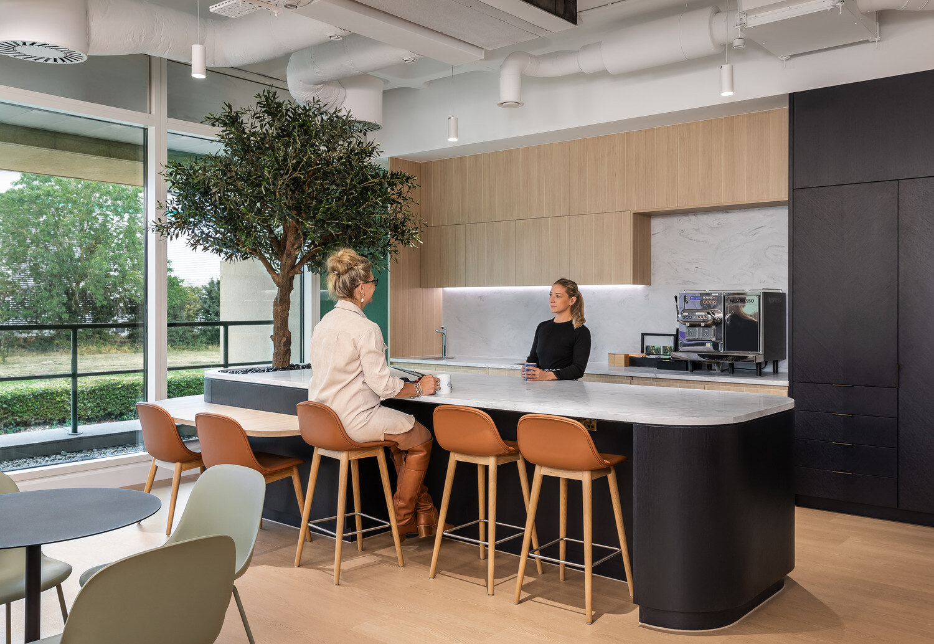
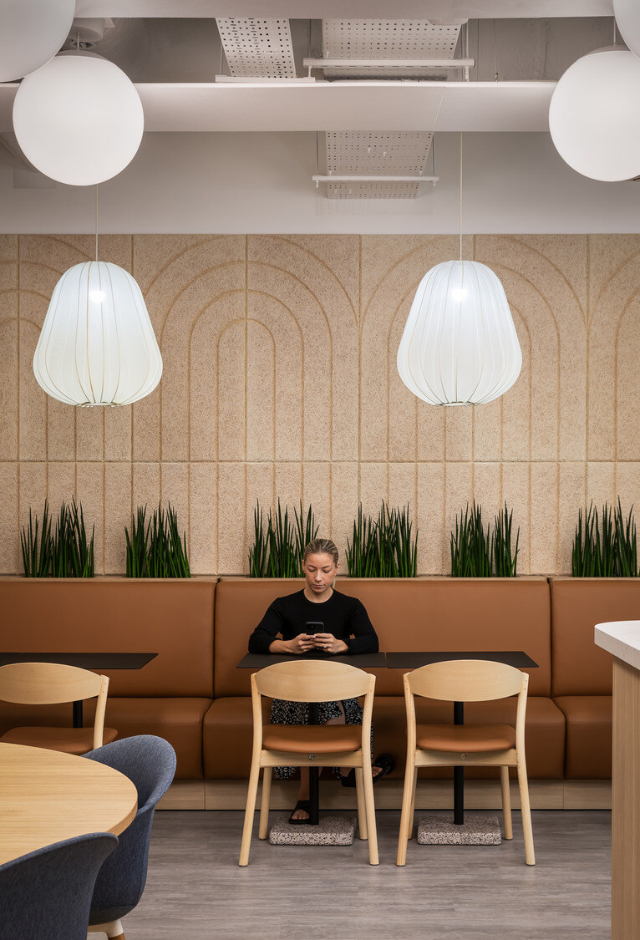
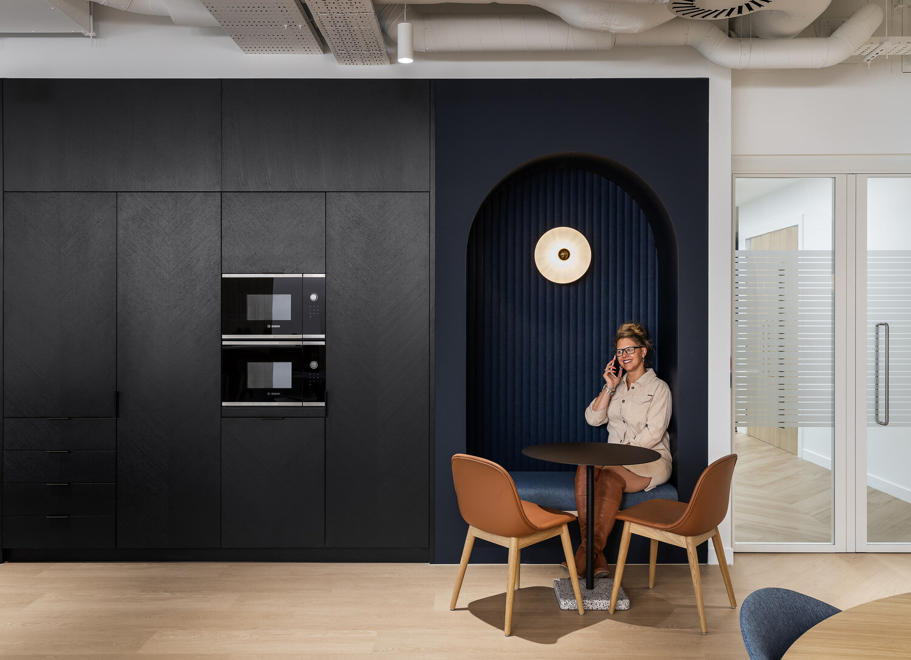
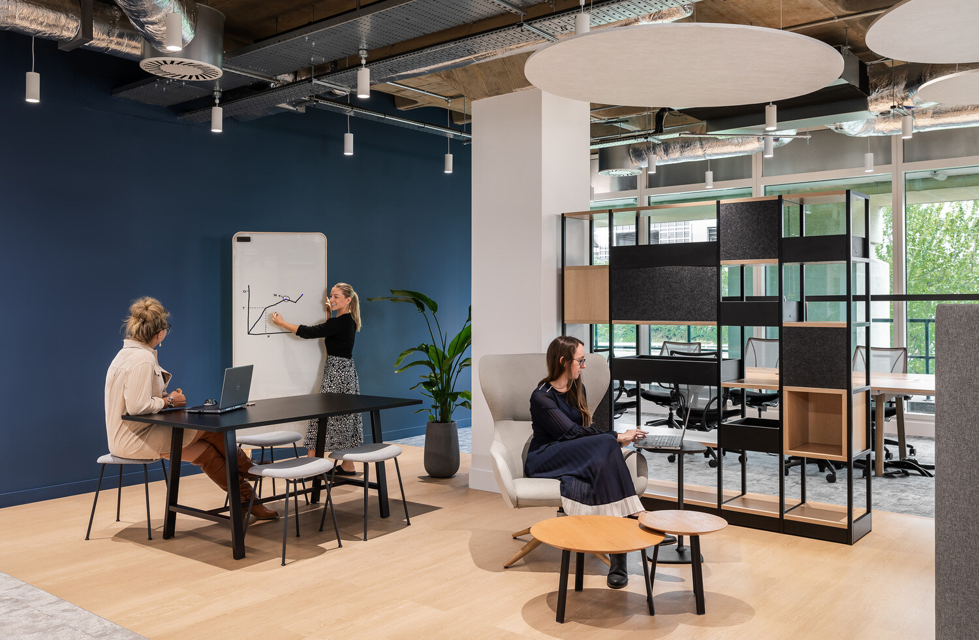
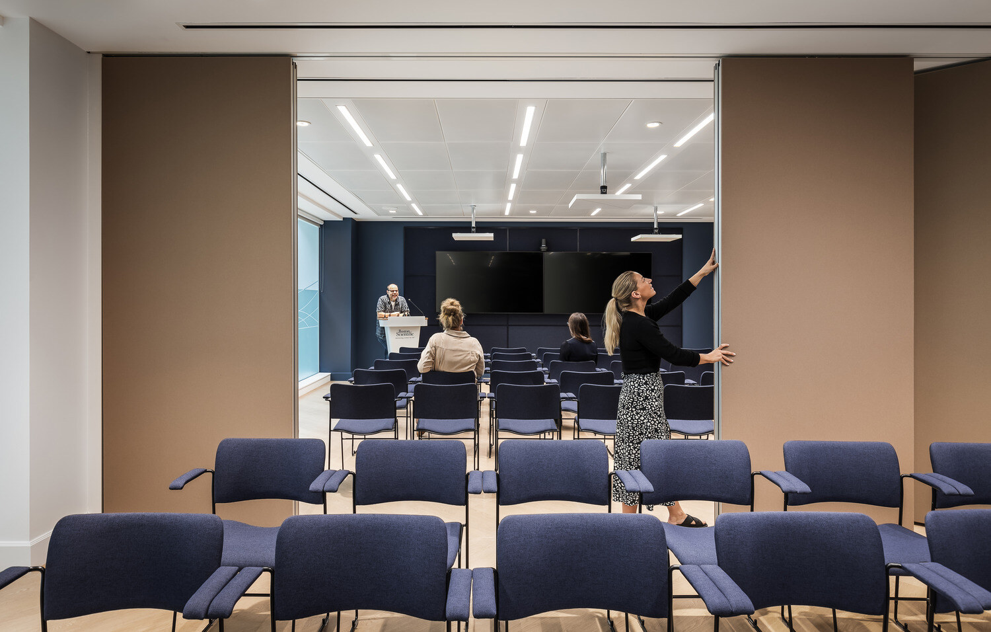
Reach out to us to get more information