Boston Scientific (IAS)
Boston Scientific’s refreshed space blends innovation, flexibility and sustainability to create a dynamic, future-ready workspace.
A journey with Boston Scientific
For over 10 years, we’ve partnered with Boston Scientific to shape over 60 workspaces that drive innovation and enhance wellbeing. As a global leader in medical technology, Boston Scientific is dedicated to transforming lives through cutting-edge solutions and their workspaces need to reflect that same level of excellence.
A blueprint for flexibility and function
Boston Scientific’s vision for the IAS suite refresh was clear, to create a more open, dynamic and functional space that enhances collaboration, training and engagement. Our goal was to reimagine the environment, ensuring it aligned with their evolving needs while maximising every inch of space.
At the heart of the transformation was the Experience Centre, designed as the central hub for training and development, where employees can engage with new ideas and technologies. The redesign needed to incorporate a high-performance training conference centre with improved organisation and functionality, a welcoming lounge, a showroom to showcase Boston Scientific’s cutting-edge medical technologies and versatile meeting rooms and breakout spaces designed to support collaboration.
Blending functionality with brand identity
The refresh called for a balance of functionality, aesthetic appeal and alignment with Boston Scientific’s branding. While we were guided by their established colour palette and branding guidelines, we had the creative freedom to propose a design that would elevate the space, enhance the user experience and reflect Boston Scientific’s commitment to innovation.
A Bold New Space
The revitalised IAS suite has transformed into a highly functional and inspiring environment, perfectly aligned with Boston Scientific’s commitment to innovation and collaboration. The new design enhances the available space, creating an open, flexible layout that promotes both productivity and wellbeing. The introduction of natural materials, greenery and thoughtful design elements has resulted in a space that feels welcoming and efficient, improving the overall experience for employees.
Client
Boston Scientific
Location
Milan, Italy
Completion
2025
Service
Strategy
Design
Construction
FF&E
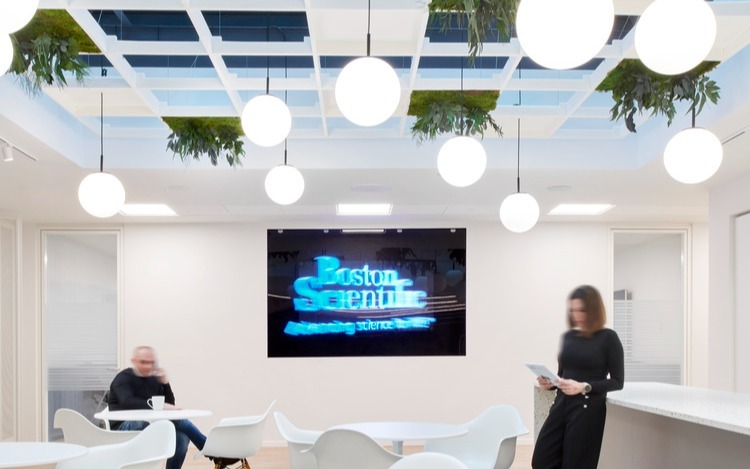
Smart design meets sustainable solutions
The spaces were thoughtfully designed to accommodate a range of needs. For example, the breakout area was transformed into a dynamic hub, featuring a cutting-edge 3D hologram screen for showcasing products and delivering innovative training. The training conference centre, lounge, showroom and lab areas were all meticulously curated to smoothly integrate, offering flexible spaces that foster collaboration, presentations and relaxation.

"The feedback of the design and delivery has met all expectations, the change is amazing when compared to the previous state of the office. The spaces are more functional, are aligned with our guidelines and encourage more collaboration between employees."
Nuria Cruz, Office Service Manager
Boston Scientific
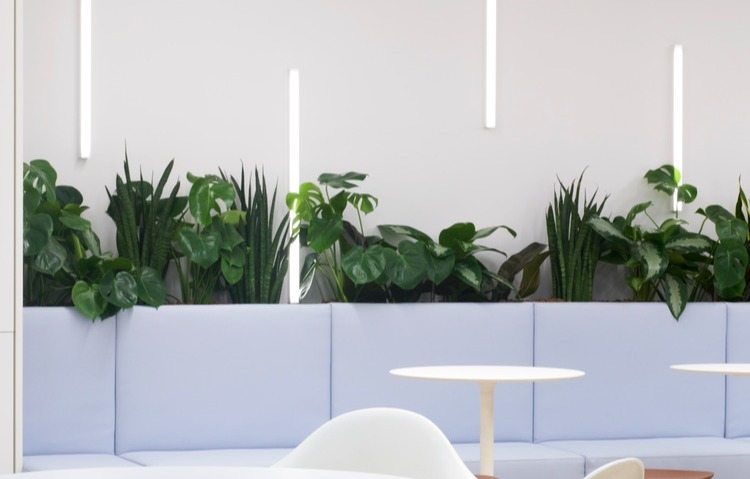
The power of thoughtful lighting design
We designed the space to simulate daylight through the lighting chosen and incorporated elements that allowed daylight to filter into the breakout areas via skylights. Horizontal LED bulbs were used to add dimension to the walls, creating a 3D effect, adding depth and texture. We also highlighted the display cases in the Experience Centre with lighting to showcase Boston Scientific’s products in an engaging way.
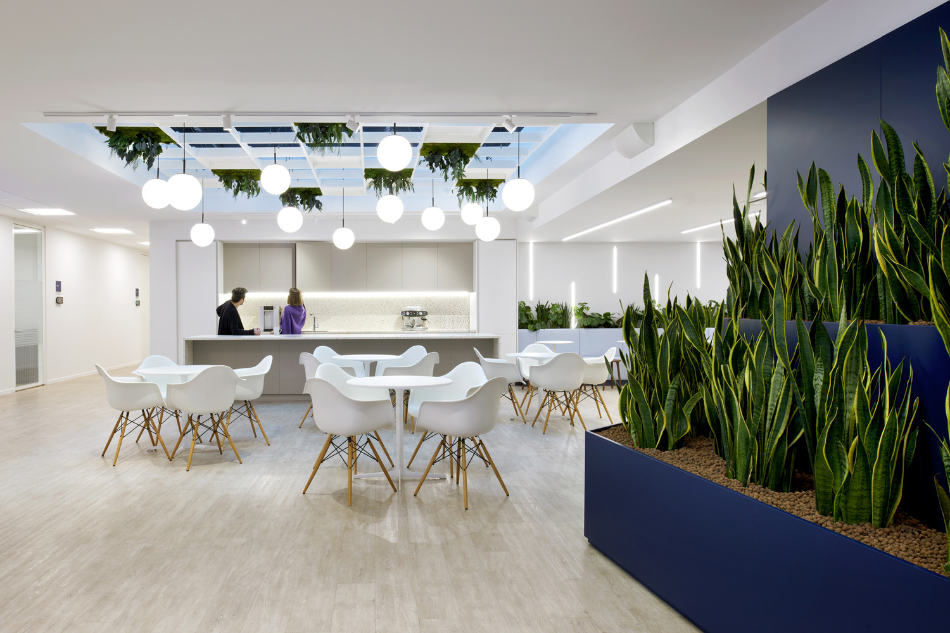
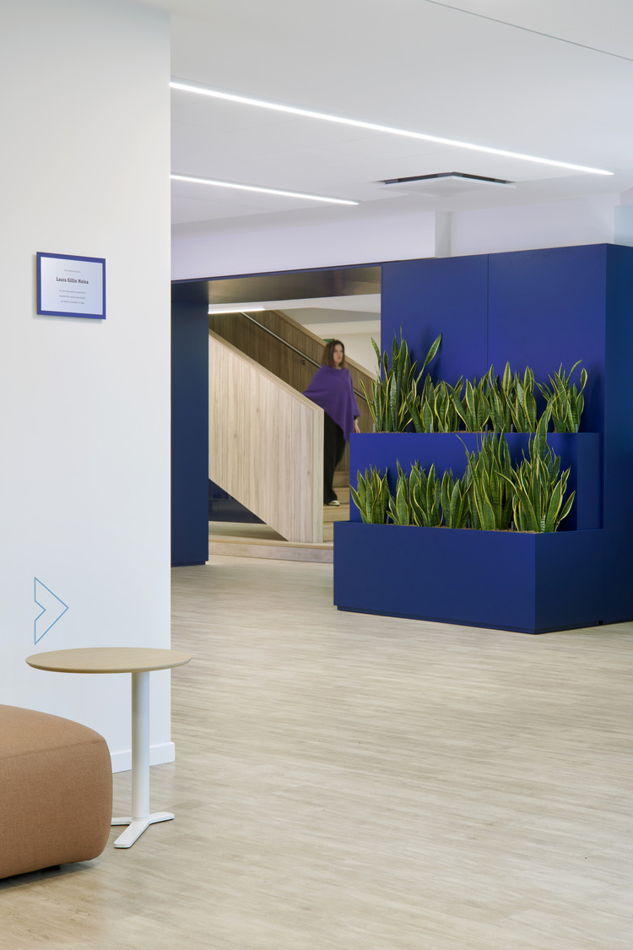
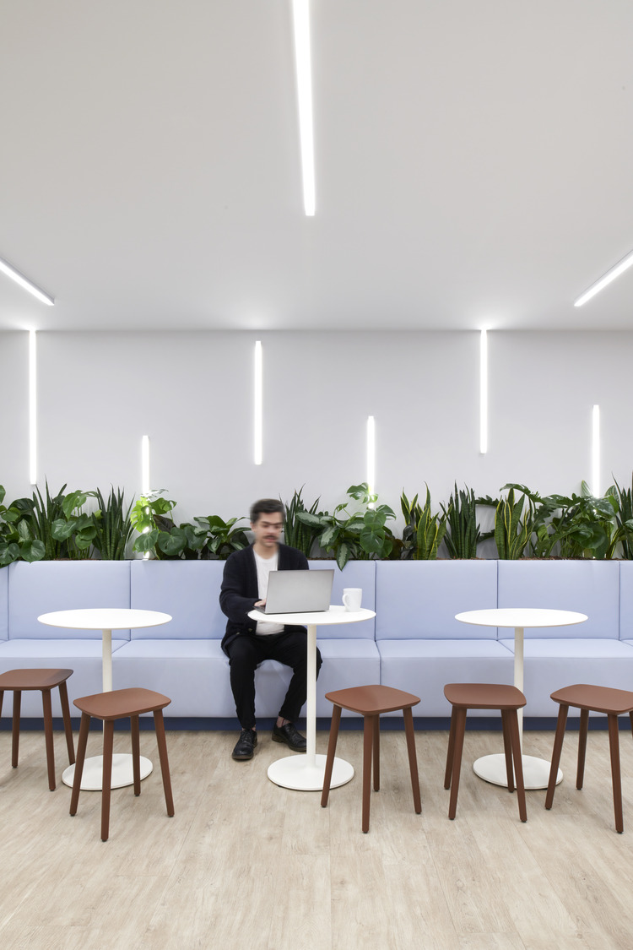
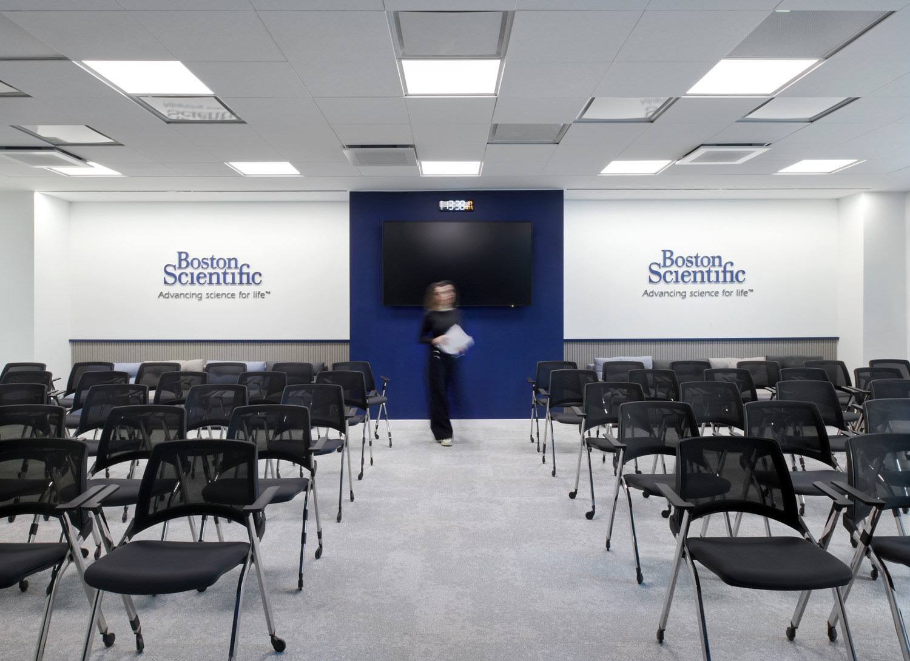
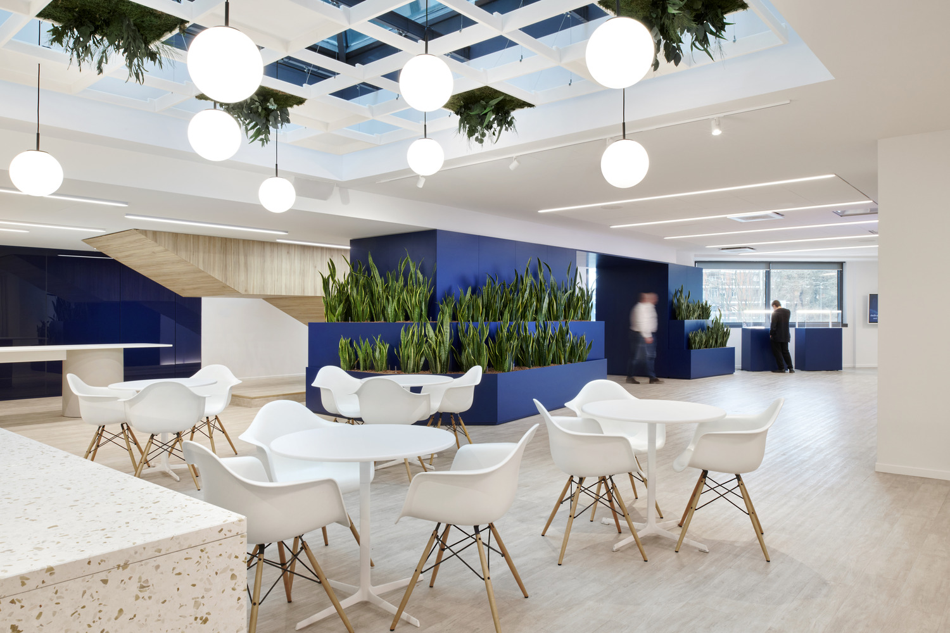
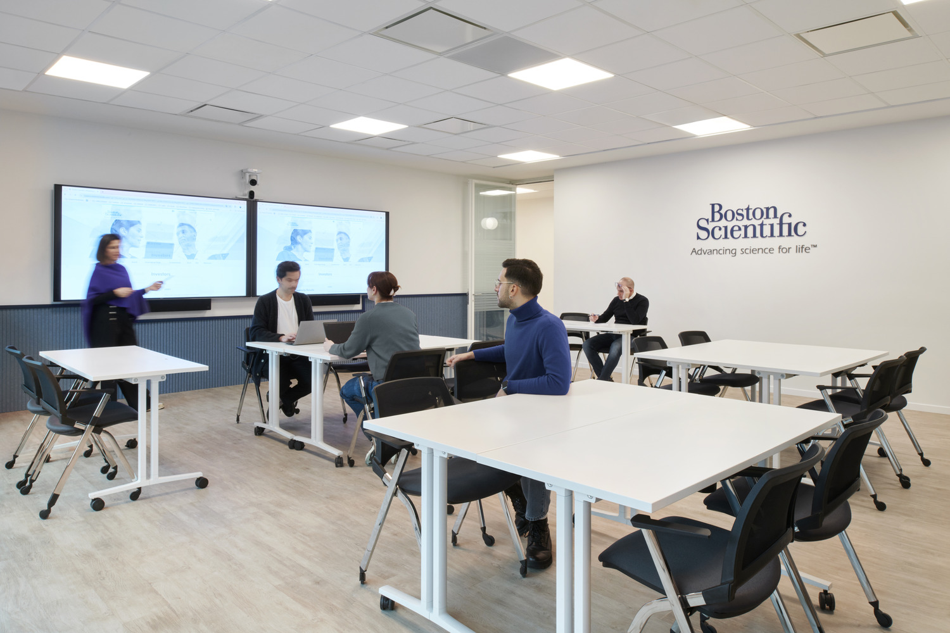
Reach out to us for more information