Fluke
Breathing new life into a global headquarters for Fluke to enhance the way employees collaborate and engage.
Fluke has an expansive workplace across their Everett campus, and to increase collaboration and engagement, this scope of work focused on updating various amenities and spaces on a floor by floor basis that would ensure continuation of daily operations throughout the project.
Work started on some of the most used spaces, which included the on-site cafeteria, fitness area, and building entry, as well as an inviting central hub to better foster collaboration, efficiency, and utilization.
Branded elements were incorporated to accurately reflect Fluke's position as a global market leader in the test equipment industry.
The office renovations focused on making spaces more open and collaborative, adding breakout areas, and incorporating a neighborhood concept across floors. High-backed booths, enclosed focus rooms, and rearrangeable seating were added.
The updated spaces combine to form an improved flow pattern for staff to work, meet and access shared amenities.
Client
Fluke
Location
Everett WA, USA
Service
Strategy
Design
Construction
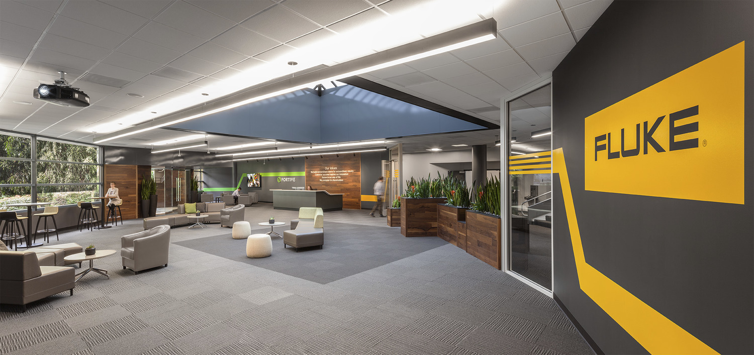
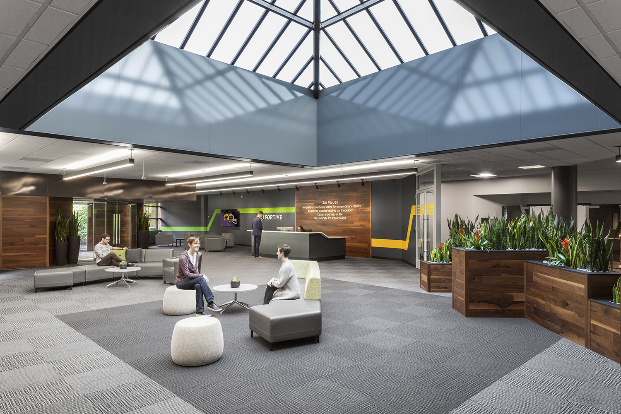
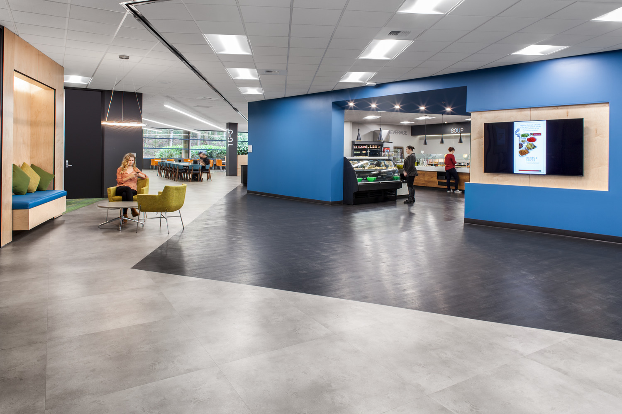
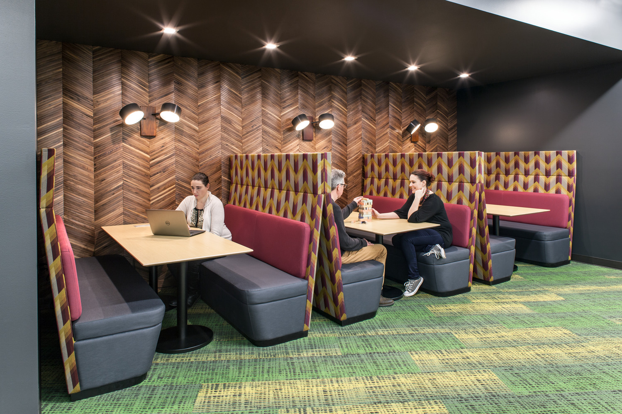
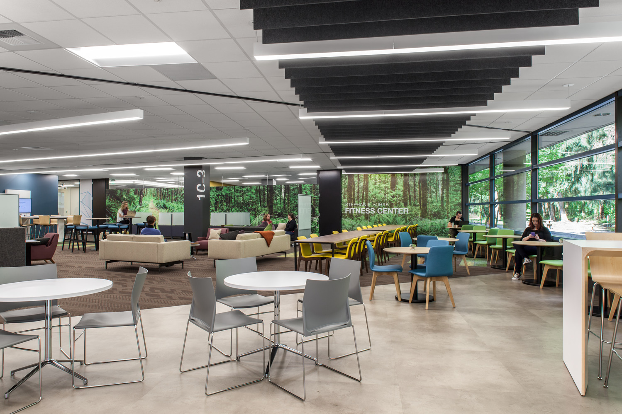
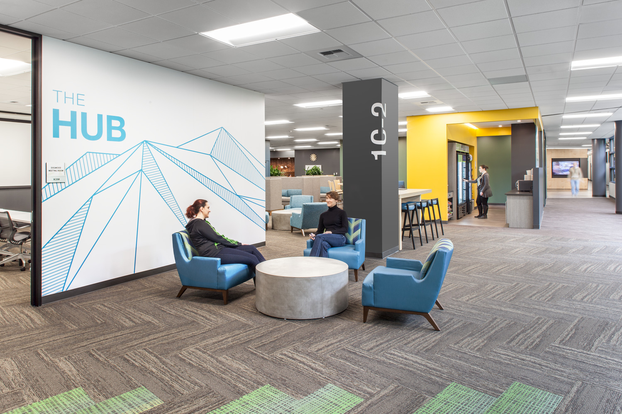
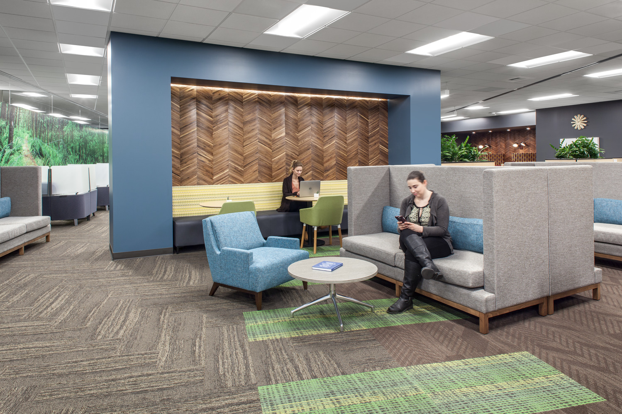
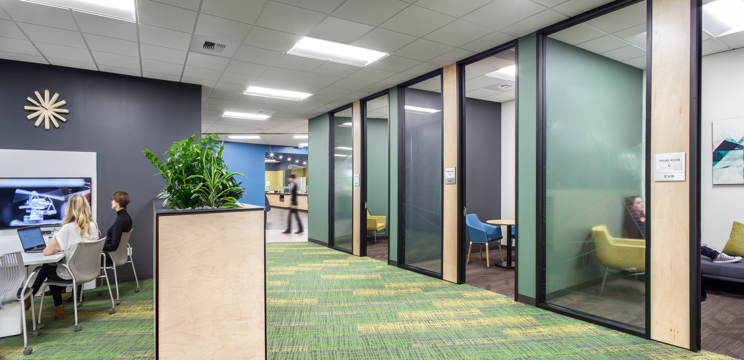
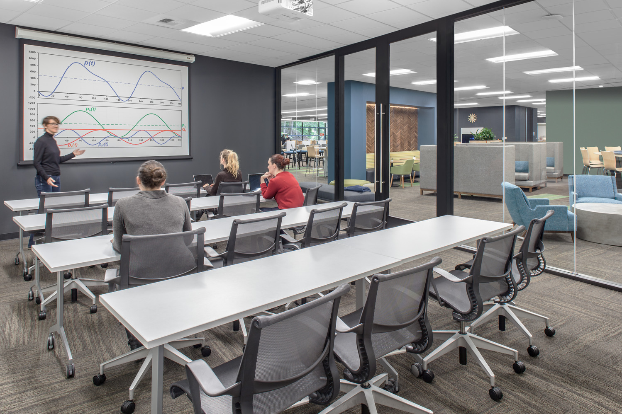
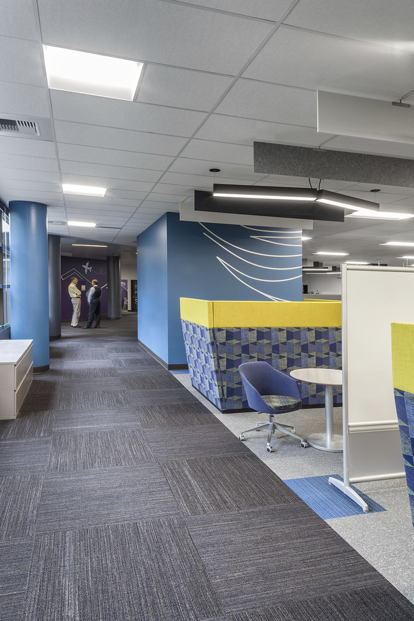
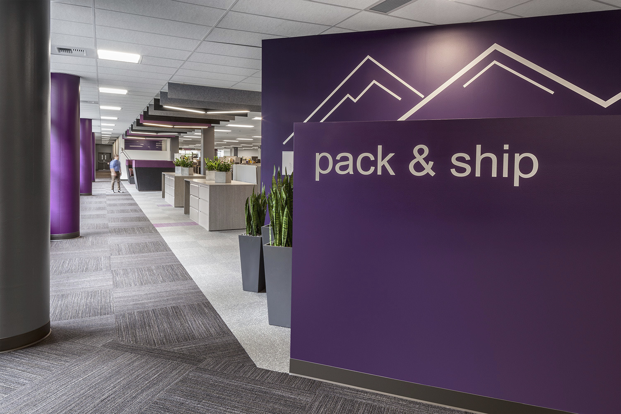
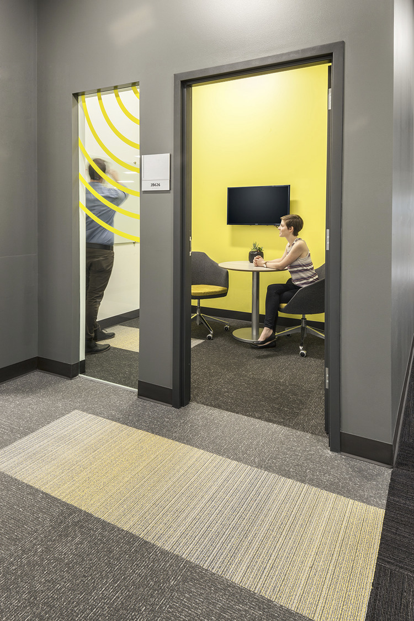
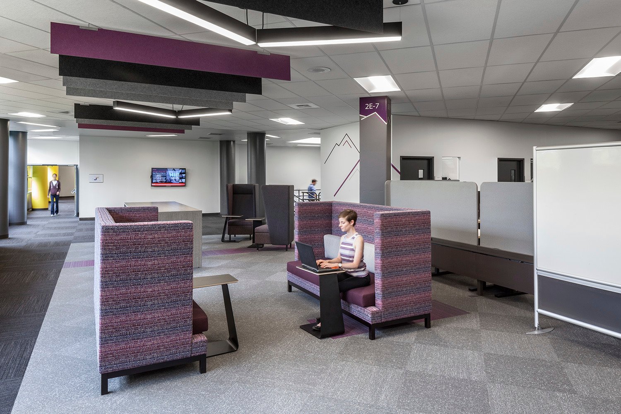
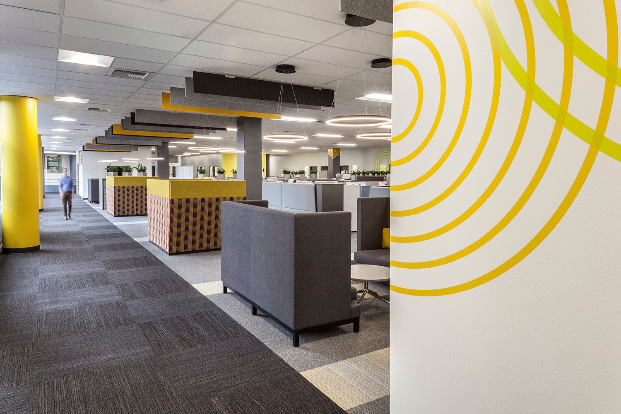
Fluke,
Everett, WA, USA
Reach out to us for more information