Fortinet
Fortinet’s new workplace is an agile and vibrant environment designed to improve collaboration between teams and create a warm, welcoming space for customers.
Looking to relocate their offices in Rome, Fortinet wanted to create a new space that would cater for their people’s needs and work preferences.
One of Fortinet’s main objectives was to create two separate zones: the “Front of House”, a warm and welcoming area to meet their guests, and the “Back of House”, a modern open space designed to accommodate the operational teams.
A welcoming space for visitors
The ‘Front of House’ was designed as a dedicated space to welcome and greet clients. The elegant furniture and materials used in the reception area reflects the company’s identity through chromatic details and branded colours. The break area was transformed into an informal bistro with fabric panelling,
benches, high stools and coffee tables to create a multifunctional, desirable, and engaging space that both employees and clients could enjoy.
A space aimed to retain talent
The ‘Back of House’ was an opportunity to introduce agile working and ensure better collaboration between teams. To increase socialisation and teamwork,
unassigned desks encouraged colleagues to interact more with people from different departments and share ideas. Moving to a hot desk solution not only helped increase engagement between the teams but also optimised the space that wouldn’t otherwise be used.
In addition, Unispace reserved a specific area of the open space for stand-up meetings, to allow for ad-hoc collaboration, as well as phone booths and two closed meeting rooms to provide privacy for focus work.
As a result, Fortinet’s new office is an elegant and functional space that caters for everyone. The new design creates an impressive welcome for visitors while
catering for colleagues with a variety of flexible spaces.
Client
Fortinet
Location
Rome, Italy
Service
Design
Construction
Delivery
Pernod Ricard
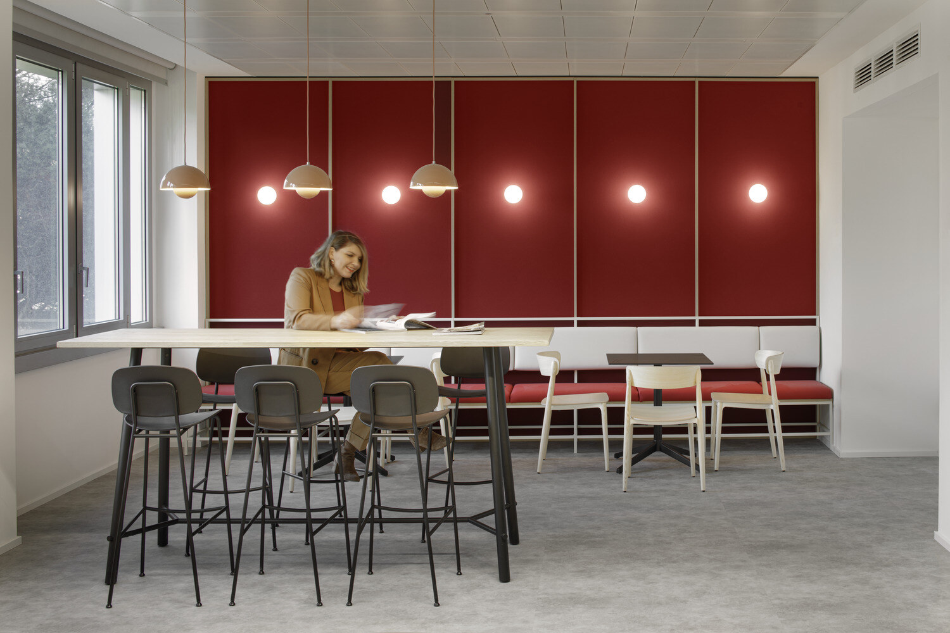
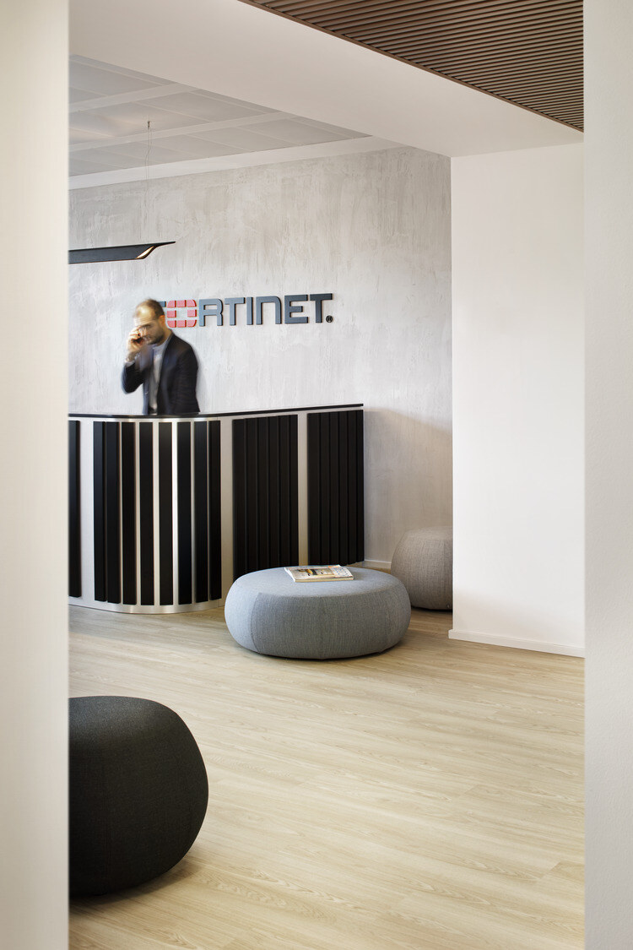
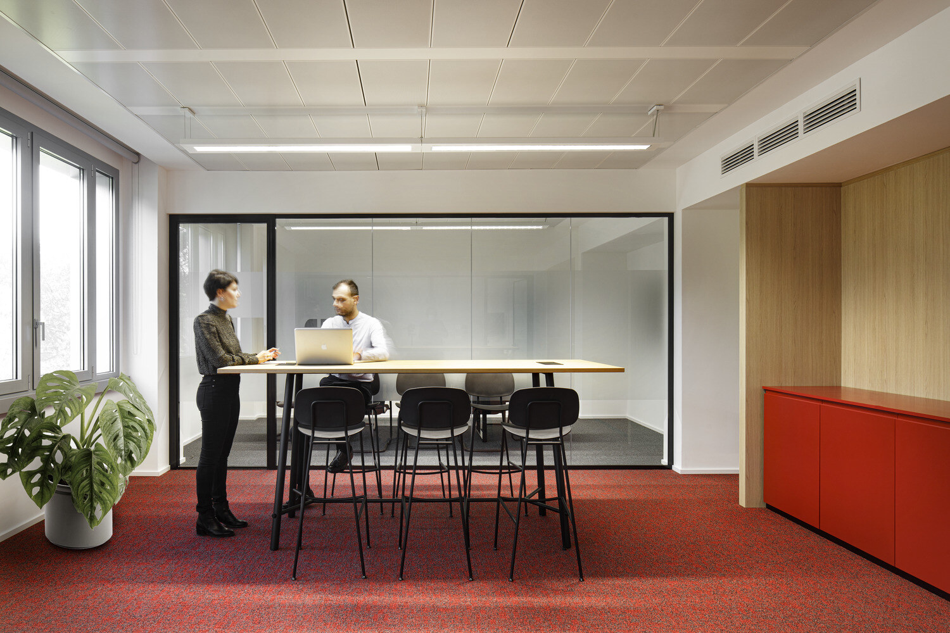
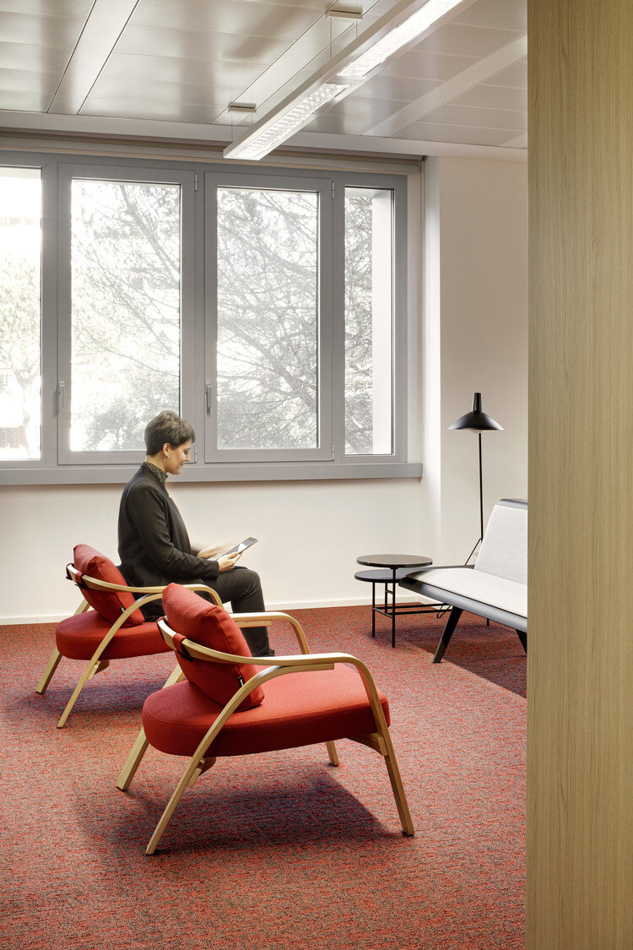
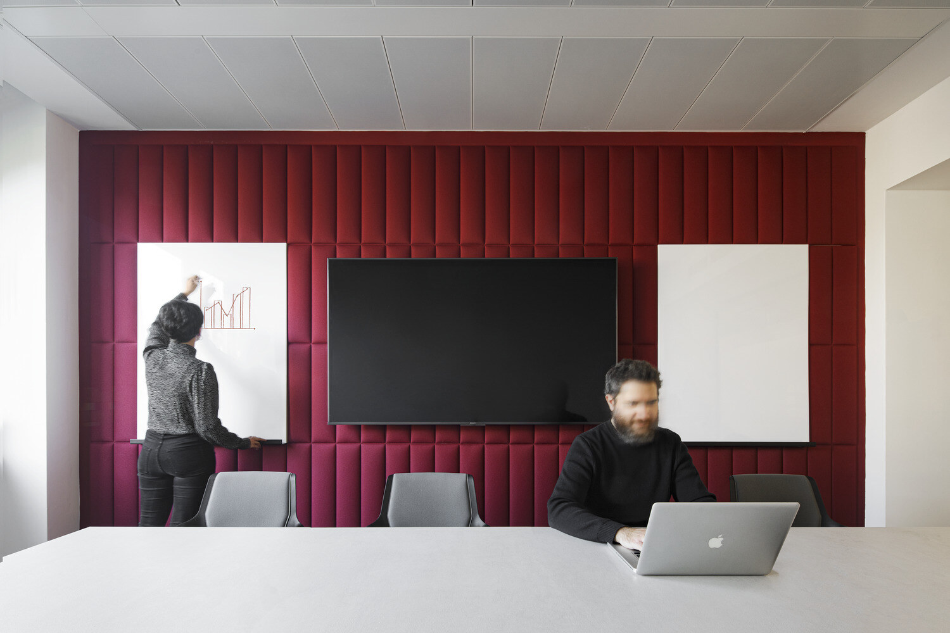
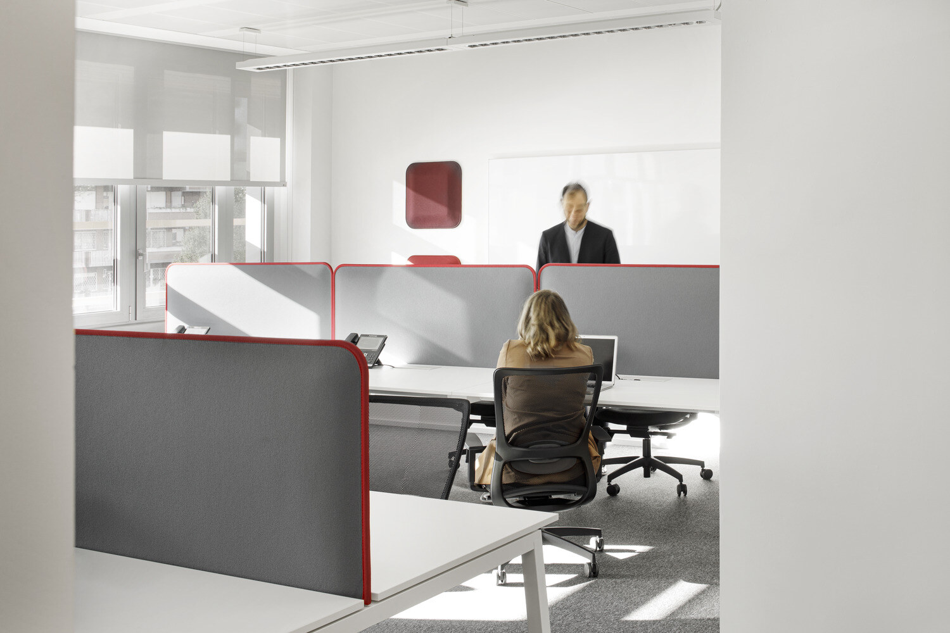
Reach out to us to get more information