Global Pharmaceuticals Company
A relocation to a prestigious North Sydney address delivers an inclusive environment for employees and clients for this global pharmaceutical company, creating opportunities to come together and innovate.
Change that achieves harmonious transformation
A global pharmaceutical company engaged Unispace to design and relocate their offices from Sydney's Northern Beaches to the new premium grade North Sydney office tower, 1 Denison Street.
Having completed multiple offices for the organization internationally, Unispace adopted its global design principles to deliver a localized solution that successfully provides functionality in a first-class learning and training facility.
The relocation required change management, given the move from a suburban location to a central business district with proximity to public transport and access to previously unavailable facilities and amenities. The consolidation from multiple floors to a large, single-floor plan promoted community, innovation, and collaboration in an agile work environment.
The new space provides a variety of work settings allowing individuals to choose how they work, and diverse areas, including educational spaces and focus rooms, a café, and wellness rooms.
A fusion of modern design and sophistication
Stunning Sydney Harbour views are embraced, creating a superior brand association and positioning. The interior combines modern Scandinavian design with an inviting and timeless Japanese aesthetic.
Hybrid workspaces with different work points, touch-down benches, and desk options offer multiple areas to support activities in a balanced work environment. Collaborative areas around the floor's perimeter maximize natural light and views, while bookable, enclosed quiet rooms provide visual and acoustic privacy. Planned and informal collaborative spaces incorporate technology, audio-visual equipment, and lighting to capitalize on opportunities to showcase their premium flagship brands and products.
The use of light oak timber and neutral tones creates warmth. The space is contrasted with black architectural details to reflect the local environment while ensuring the area maintains the organization's international brand standards.
Social spaces provide areas for strengthening connections in a relaxed environment, while a central café is a popular feature for employees and clients.
Solid stakeholder relations deliver success
The strong relationship with 1 Denison Street building management enabled open communication over the program and saw Unispace deliver best practice in sustainability requirements aligning with the building standards.
Unispace's global reach and capability enabled the client's requirements to be met, and consistent local and international stakeholder engagement throughout the project kept all project partners informed and involved in critical decision-making.
Tools and digital assets were provided to assist with change management communications and processes, resulting in positive change management and talent retention.
The collaboration between Unispace and the leading pharmaceutical company saw the project delivered on time and achieved the desired aesthetic without compromising quality, fundamental design principles, and brand aspirations.
Client
Global Pharmaceuticals Company
Location
Sydney, Australia
Completion
2022
Service
Strategy
Design
Construction
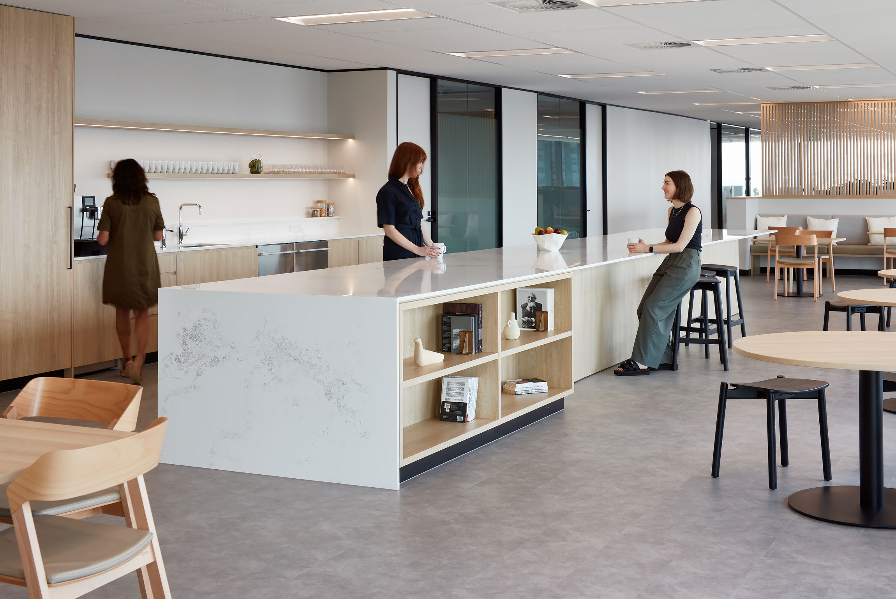
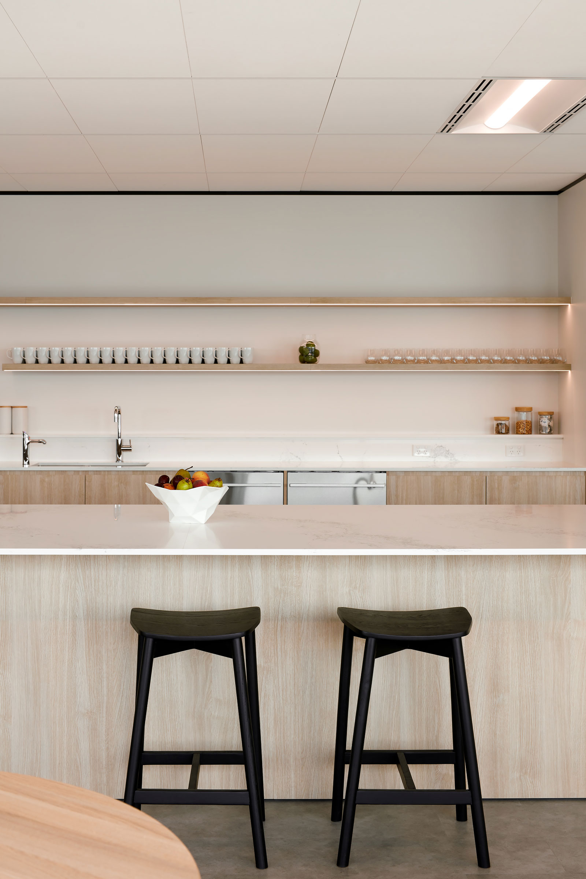
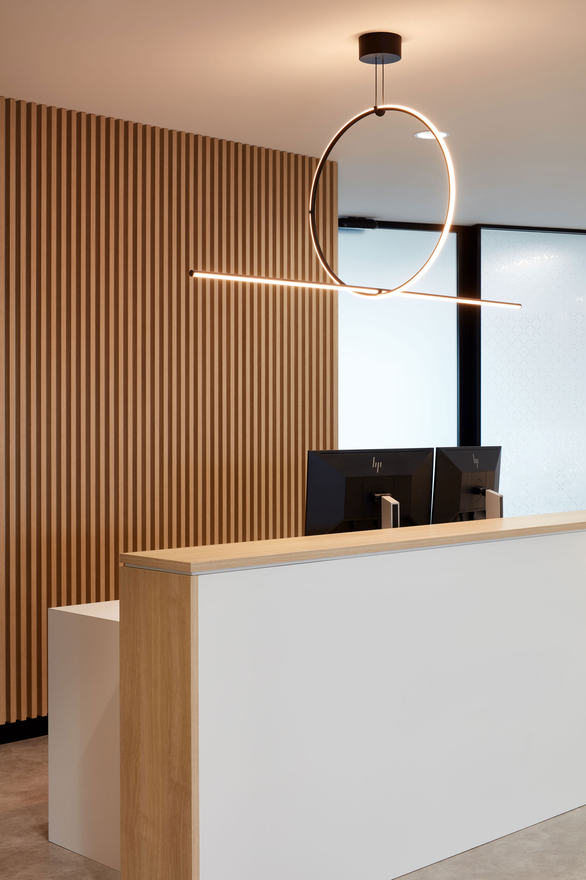
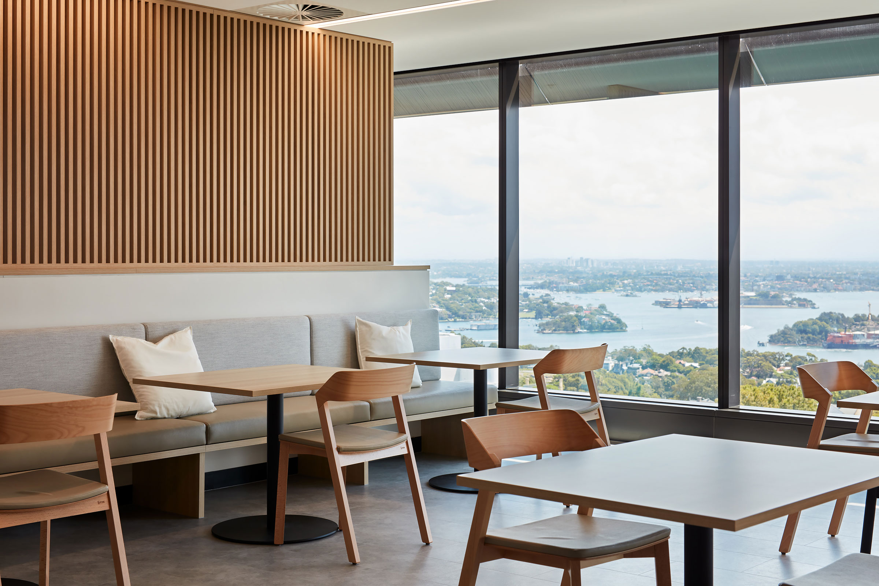
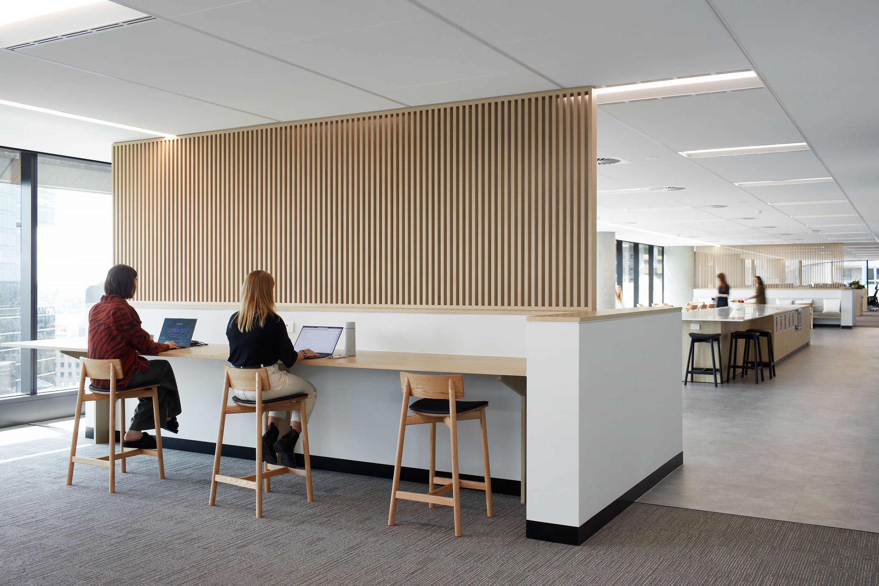
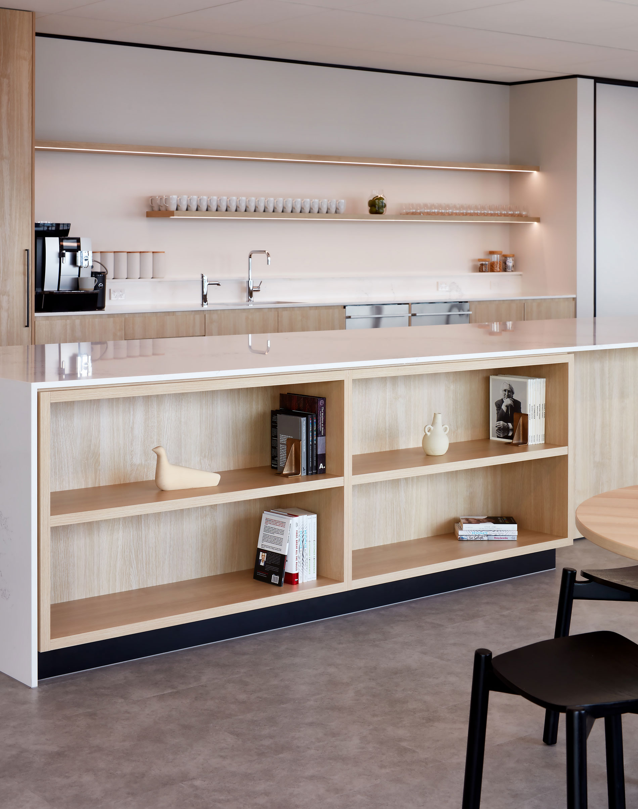
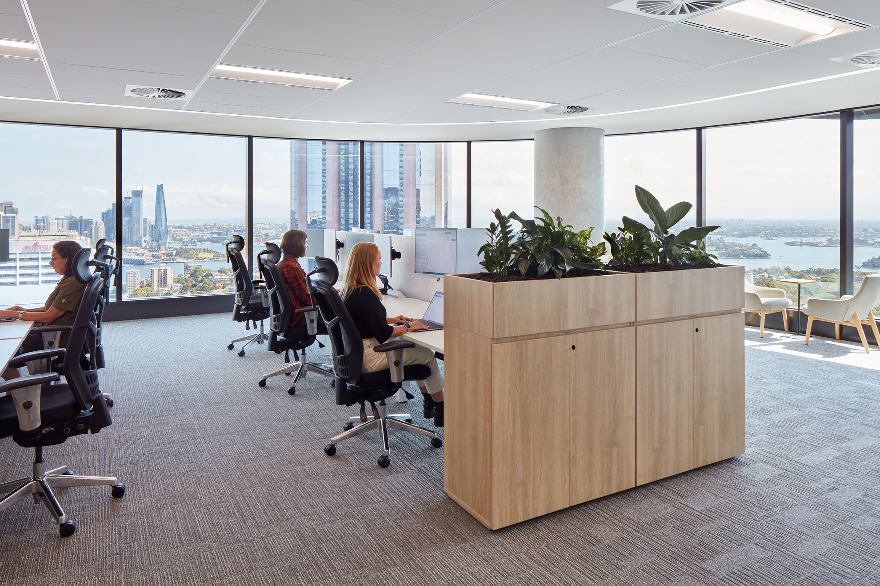

Global Pharmaceuticals Company
Sydney, Australia
Reach out to us for more information