Guild Group
Guild Group’s new Melbourne workspace is a vibrant hub that transforms a previously dark space.
A Guild Space
Guild Group engaged the services of Unispace with the goal of creating a new space that not only inspires flexible and hybrid ways of working but also fosters a sense of community and shared purpose.
Guild Group relocated to a single floor in the same building at 171 Collins Street, at the prestigious ‘Paris’ end of Melbourne’s CBD. By reducing its office footprint, Guild could provide more collaborative areas and dedicated spaces for focused work, enhancing productivity and creativity among their team.
Moving into a space previously tenanted by BHP, the objective was to retain much of the existing built form, to minimize waste while transforming the darker space into a bright and enjoyable space to call their own.
A space to connect and share
An extensive furniture and fittings audit was conducted on Guild Group’s existing office and the new subleased space. We worked towards sustainable outcomes, with reuse of furniture, workstations and existing joinery, paired with a considered approach to new items. Guild Group kept a significant portion of the existing build and adjusted spaces to support new collaboration spaces, agile zones, and connection points.
The shared staff spaces boast picturesque views of the Melbourne Cricket Ground and Botanical Gardens. There is a large break-out area with kitchen, dining, and casual meeting zones which can be transformed for town halls, client events, and entertaining.
The entrance space was opened to provide a mix of collaborative scrum zones, team meeting spaces, and client connection settings. Glazing around the perimeter creates a translucency between the front of house area through to staff workspaces.
Unispace created zones with seamless transition areas to accommodate different ways of working. There are collaborative desk areas with large sliding doors, a call center space with acoustic considerations, lounge areas with joinery and plants signaling an unwritten quiet rule, and a library quiet zone.
By applying vibrant graphics to room entryways and booking panels, we've added a burst of color and energy. The neutral beige timbers combined with blues and reds not only adhere to DDA compliance but also create a visually appealing and dynamic environment.
Early due diligence de-risked project
Early preconstruction access allowed us to conduct due diligence on the building. We quickly assisted in preparation for works to commence, de-risking the project, enabling it to start on time, and providing a safe work environment.
The new Guild Group space is truly their own and has an atmospheric buzz. The dark floorplate has been transformed into a vibrant, enjoyable, and light space. Denim blue and terracotta red add color which is used to represent different zones. Color is balanced with neutral, mid-timber, and soft white tones.
The single-floor design provides Guild Group with a harmonious and enterprising workspace for staff and clients to connect, aligning with their future agile workforce, and makes the most of the fantastic views for all.
Client
Guild Group
Location
Melbourne, Australia
Completion
2023
Service
Design
Construction
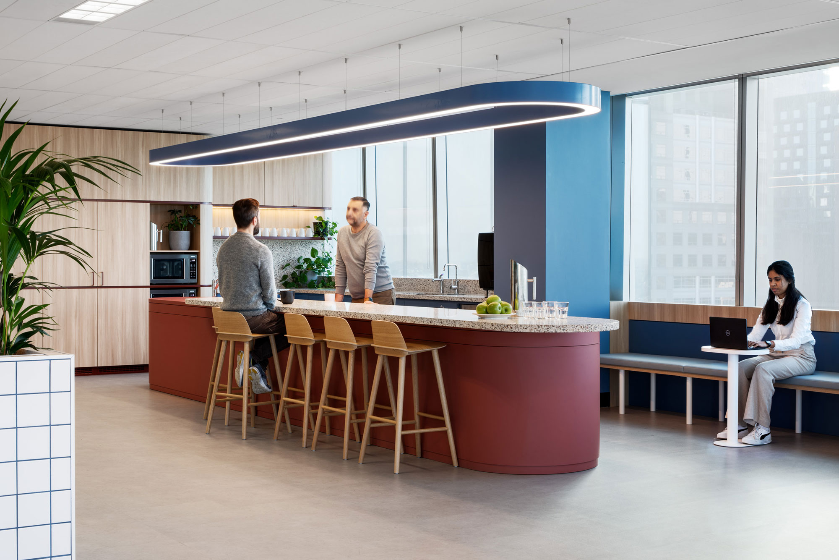
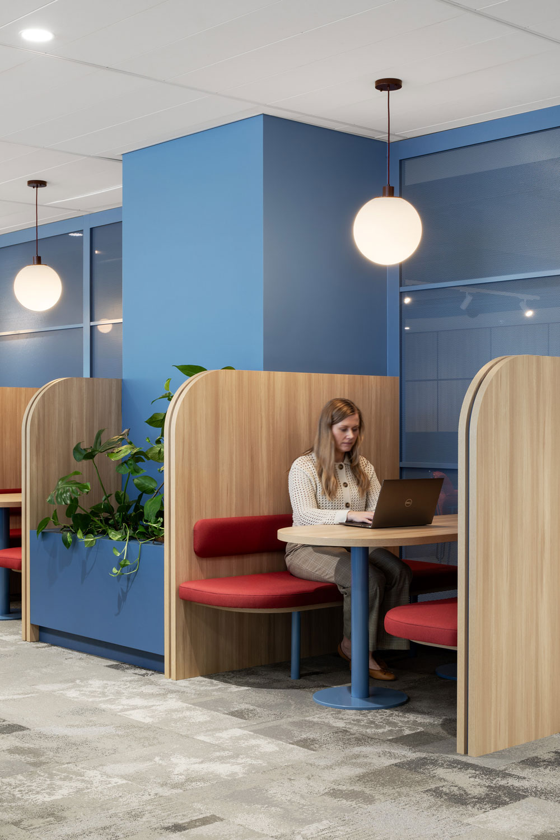
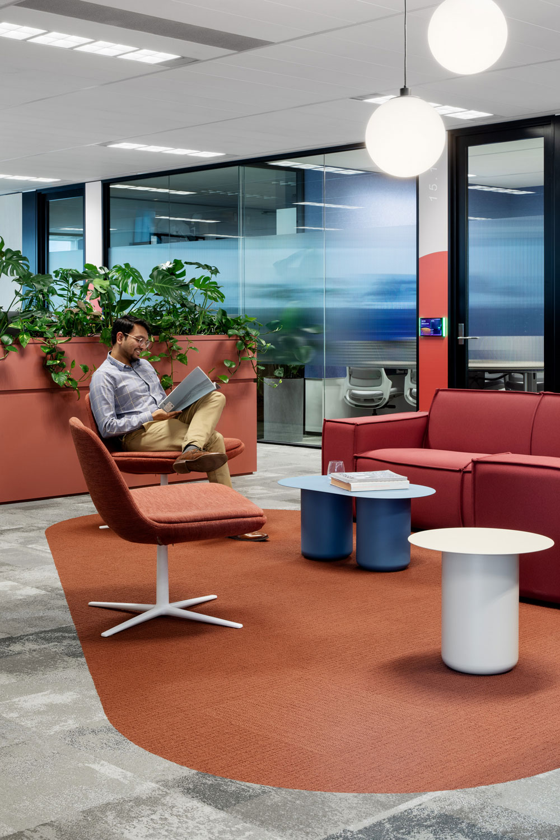
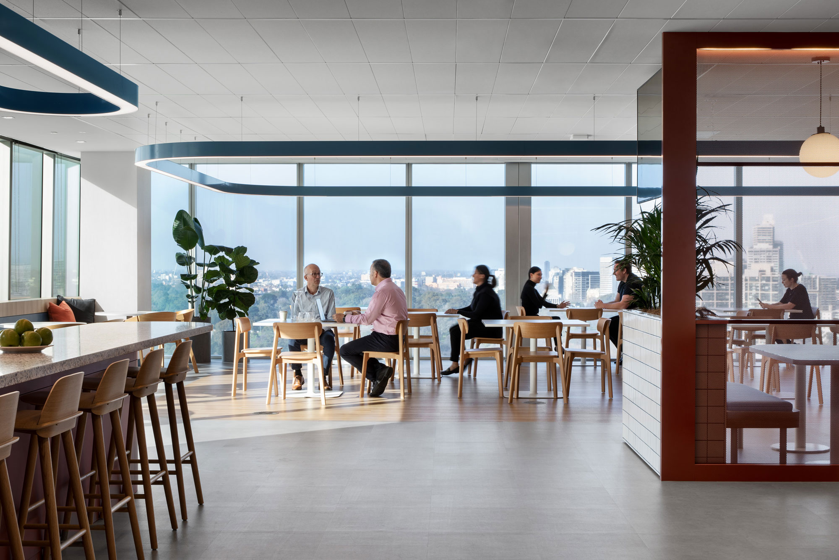
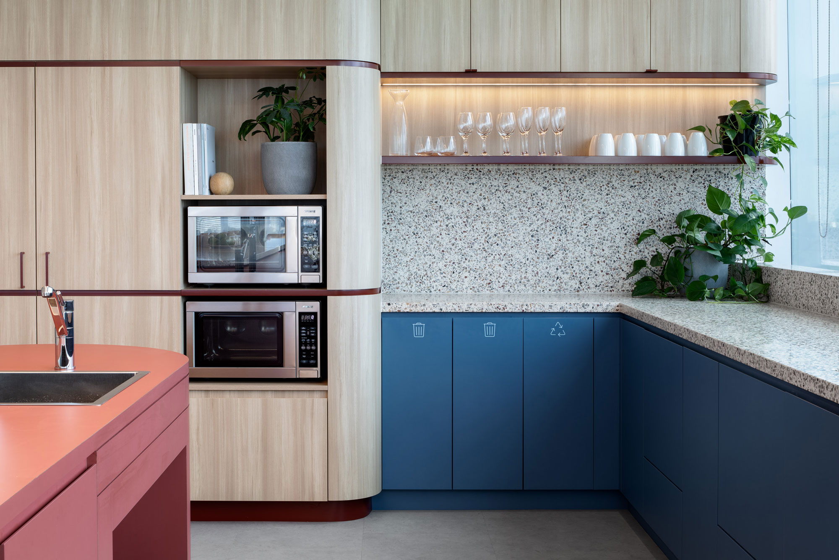
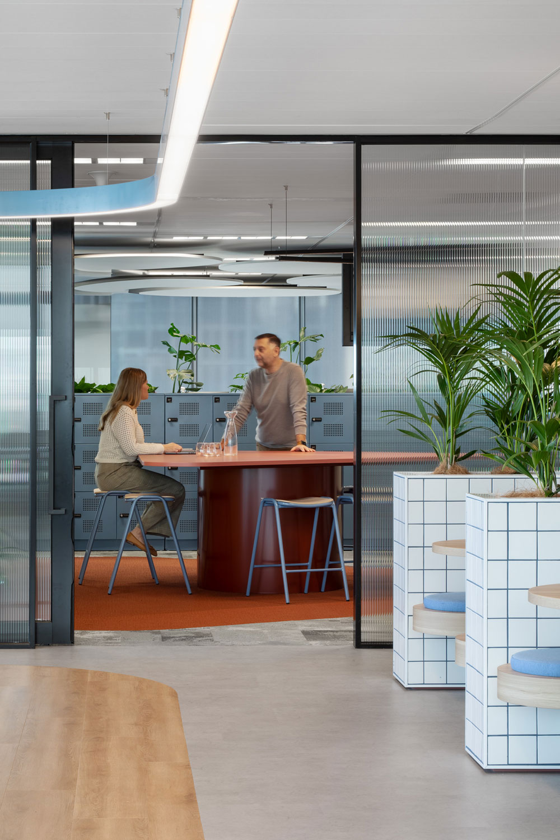
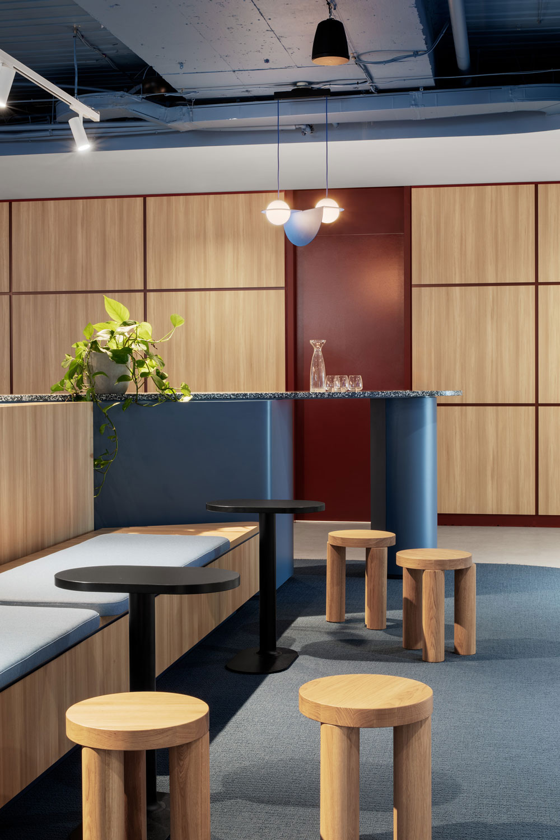
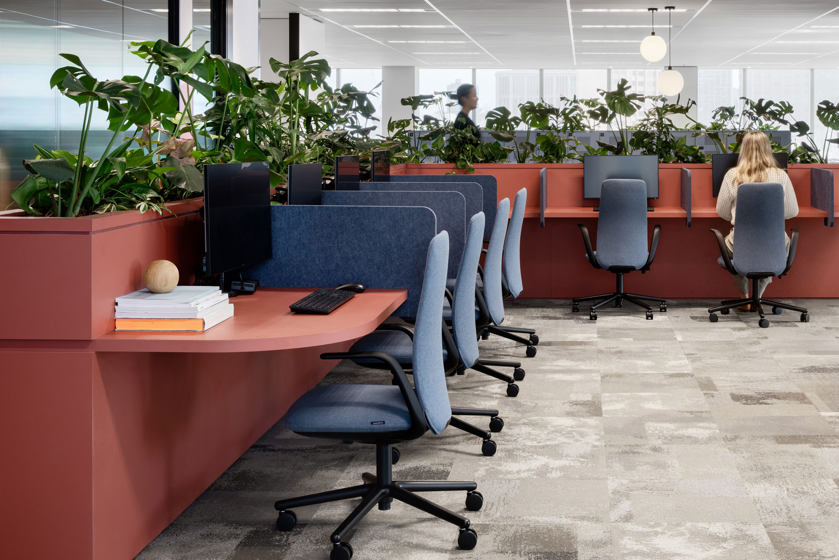
-3.png?width=2000&name=MicrosoftTeams-image%20(5)-3.png)
-3.png?width=2000&name=MicrosoftTeams-image%20(5)-3.png)
Guild Group
Melbourne, Australia
Reach out to us for more information