Macpherson Kelley
A modern law firm embraces an open plan space, highlights new branding in a premium Brisbane location
A sophisticated Brisbane base for the Macpherson Kelley team and visitors
Macpherson Kelley is a progressive Australian law firm with four offices along the east coast. They recently rebranded and chose to move into Waterfront Place on Eagle Street, an iconic location with panoramic views over the Brisbane River. The 30th floor site had a quality existing fitout that we transformed to suit the needs of Macpherson Kelley, reusing much of the built form. Workplace strategy was conducted by Meta5, providing key findings that we integrated into our design principles; work your way, get connected, create impactful moments, and increase brand recognition.
A welcoming design increases connectivity between teams
Macpherson Kelley’s workplace opens onto a spacious reception and waiting area maximizing the views and natural light. A large boardroom is connected to the reception via a sliding operable wall, ensuring ease of access for visitors and flexibility to allow for larger events. The workspace is designed around clusters within an open plan environment, with no dedicated offices for partners. Instead, there are plenty of focus rooms for employees to take private calls, focus on work and retreat from the open plan when required, diminishing the need for private offices.
In the back of house area, we designed a generous new kitchen to accommodate for social moments and foster connections between peers. A contemporary colour palette throughout is contrasted with key accents in orange, navy blue and charcoal greys, in line with Macpherson Kelley’s new branding. We reused the majority of the built form, along with integrating existing furniture and finishes from the previous office that occupied this space. With budget and sustainability, a foremost consideration, we transformed the existing space to align with Macpherson Kelley’s new brand and strategic objectives.
Accommodating budget and time constraints leads to successful delivery
With an 8-week timeframe to deliver this project, we completed it in a short 7 weeks. Our delivery team worked in close collaboration with the building managers, with particular regard to the inter-tenancy wall that connected this space with another business occupying the same floor. Repurposing an existing fitout comes with challenges that our design and construction teams were able to collaboratively overcome. We kept construction noise to an absolute minimum due to the requirements of a confidential tenant on the floor below. Our communicative relationship with Macpherson Kelley and external stakeholders including a superintendent enabled a smooth, speedy and successful project.
Client
Macpherson Kelley
Location
Brisbane, Australia
Completion
2023
Service
Strategy
Design
Construction
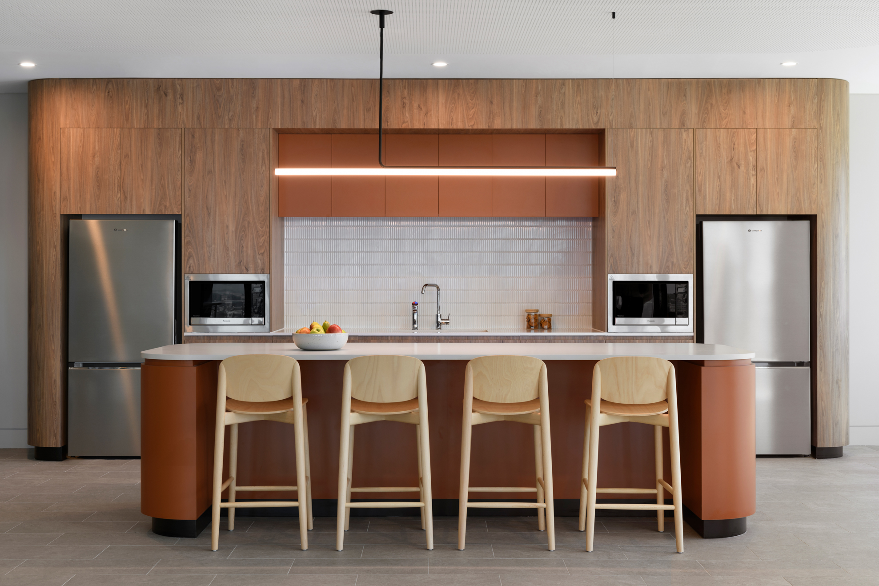
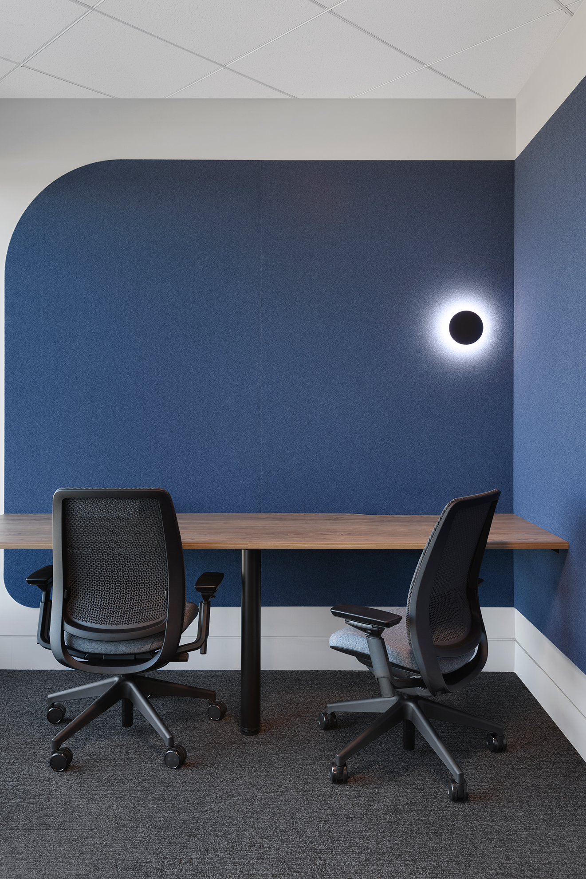
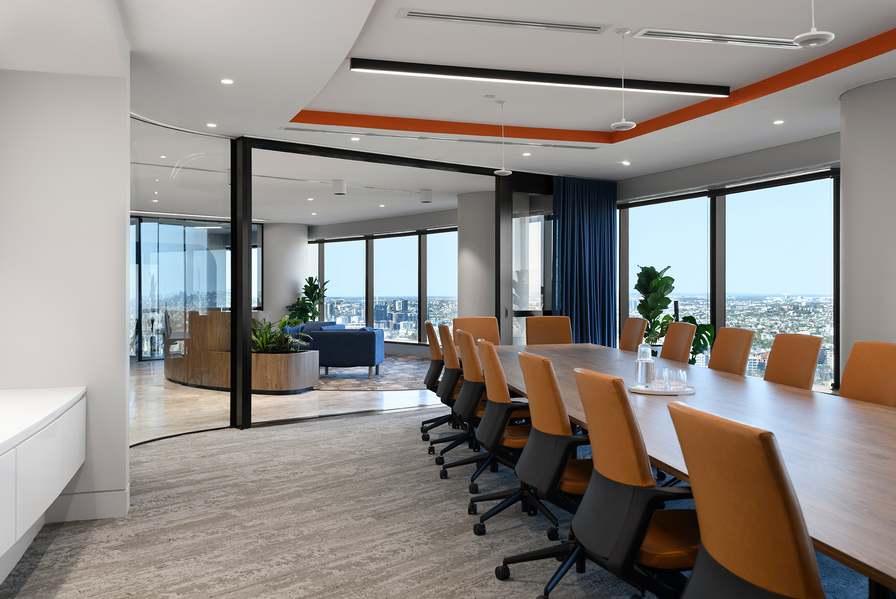
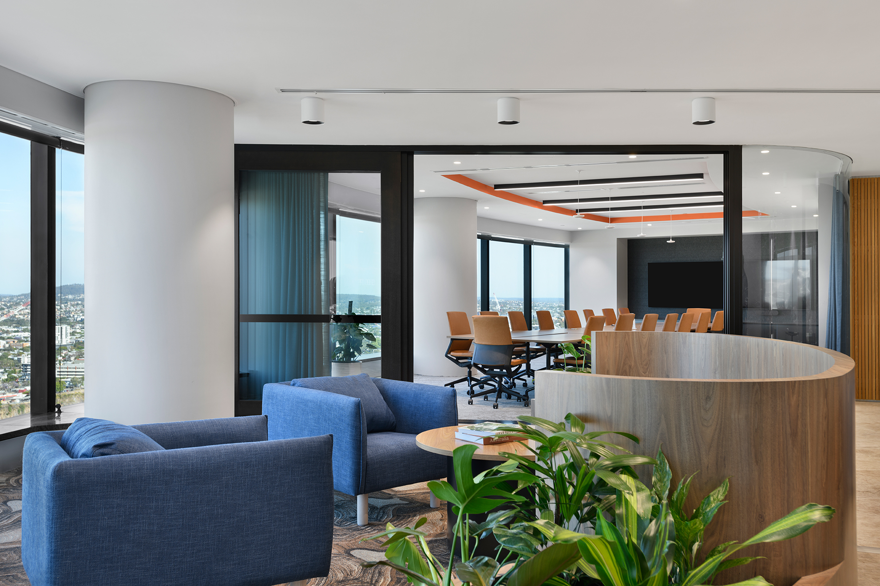
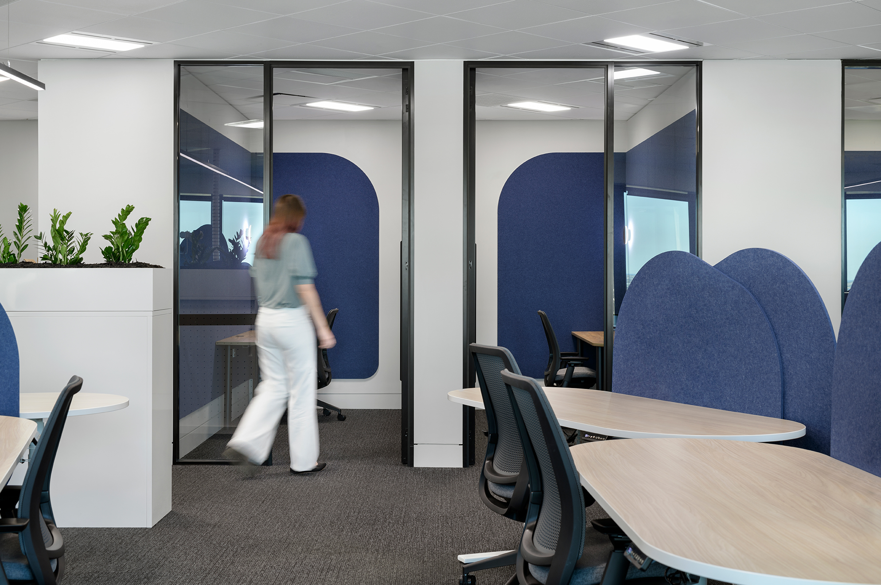
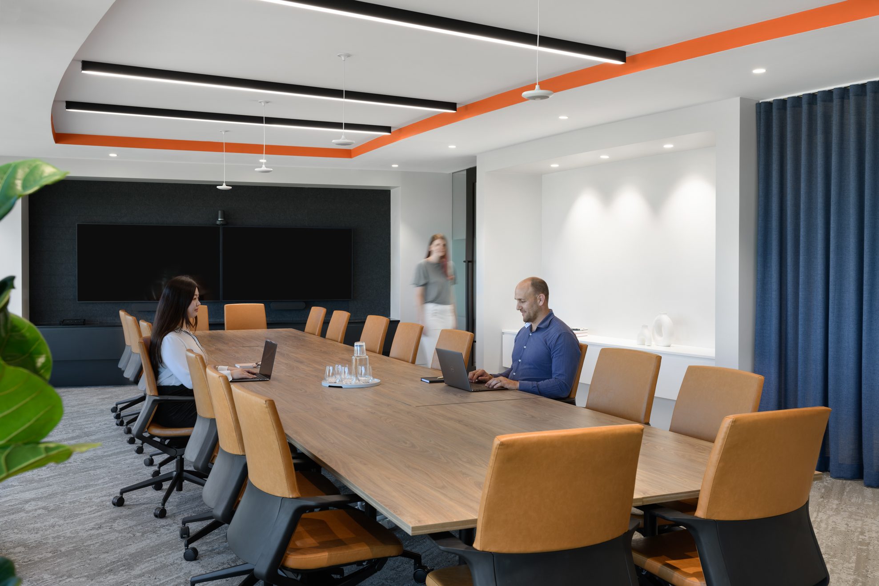
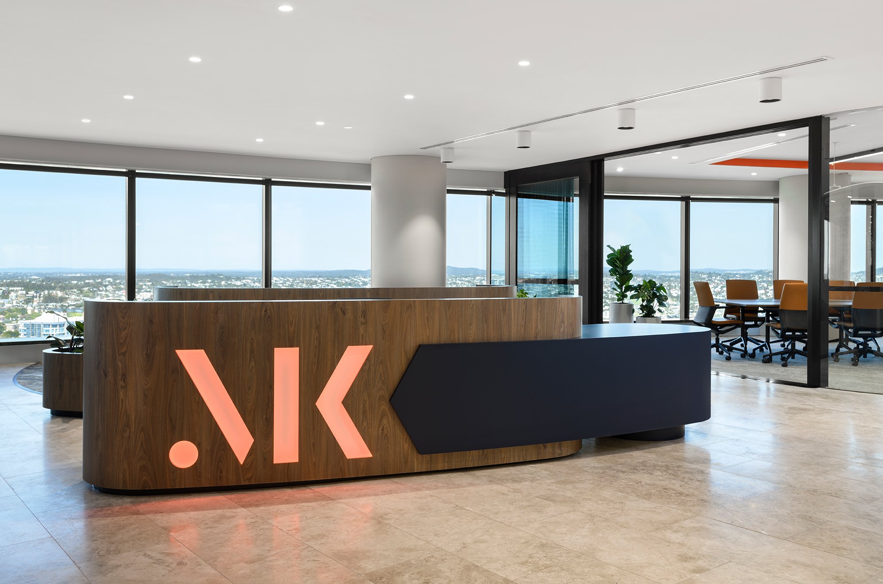

Virgin Australia
Sydney, Australia
Reach out to us for more information