Multinational Financial Consultancy Firm
New downtown Boston location provides a space for this multinational financial consultancy firm to grow and improve collaboration.
Offering their clients premier governance, risk and transparency solutions, this multinational financial consultancy firm was looking for a new space that reflected their brand, highlighted their local presence, and showcased their commitment to providing expert solutions. Coming from a workplace that was closed off and disconnected, the firm wanted a more collaborative and open space to attract new talent and entertain clients.
Employing design and construction delivery services, our team worked with the decision makers to outline a design that met their goals. We used an open floor plan mixing different space types to support the different roles of staff and provide flexible working areas for future growth.
Large windows outline the workplace providing natural light and showcasing views of the Boston Harbor. Centralized meeting rooms and a large café are two focal areas of the workplace and act as collaboration zones for organic interactions. A large reception and flexible conference room with an operable wall provide space for client facing activities and meetings.
Even though design changes were made throughout the project, our integrated approach allowed our project team to complete the workplace on time. The new space achieves the firm’s goals, creating a more collaborative, open, and sophisticated space. They were thrilled with the outcome, the quality of design, and our communication throughout the process.
Client
Multinational Financial Consultancy Firm
Location
Boston, MA, USA
Service
Design
Construction
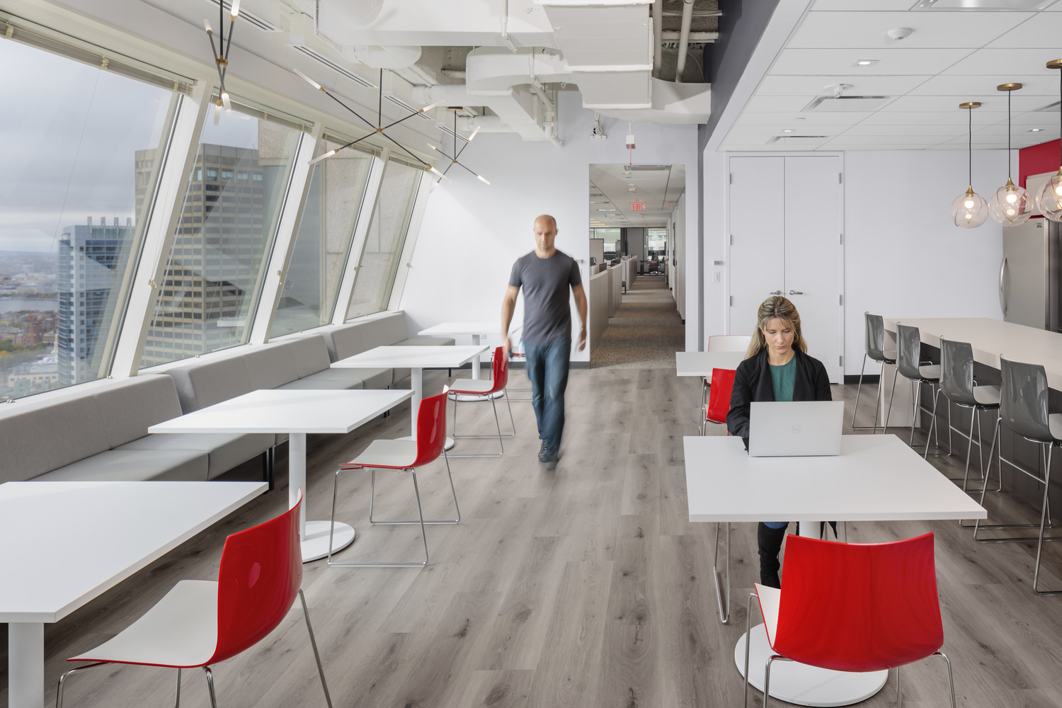
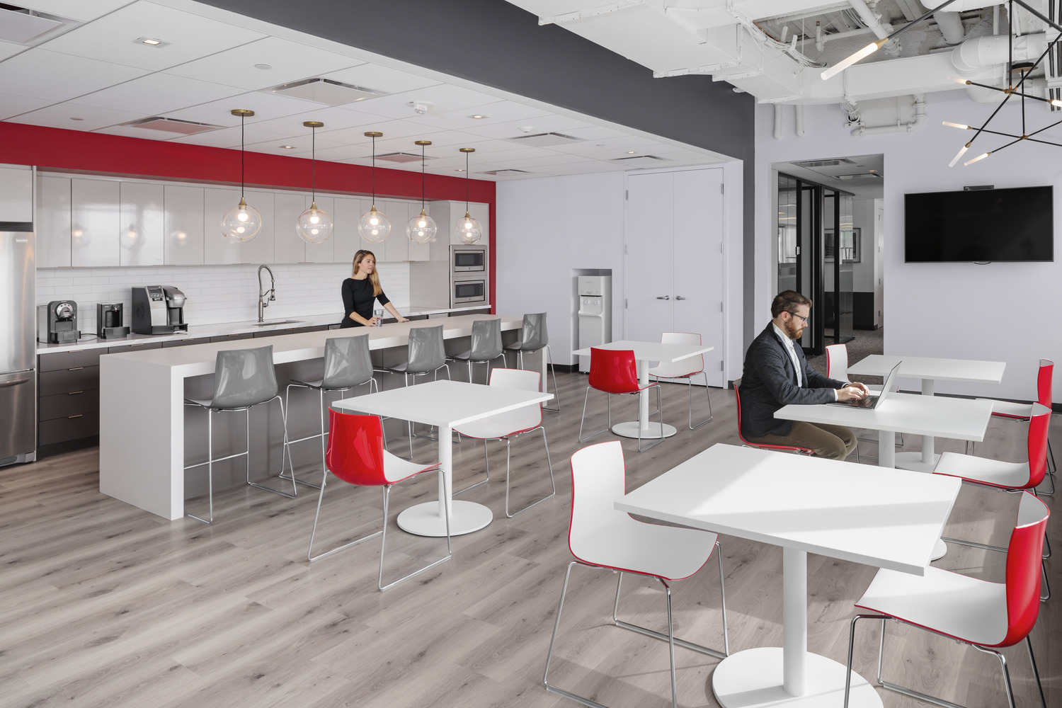
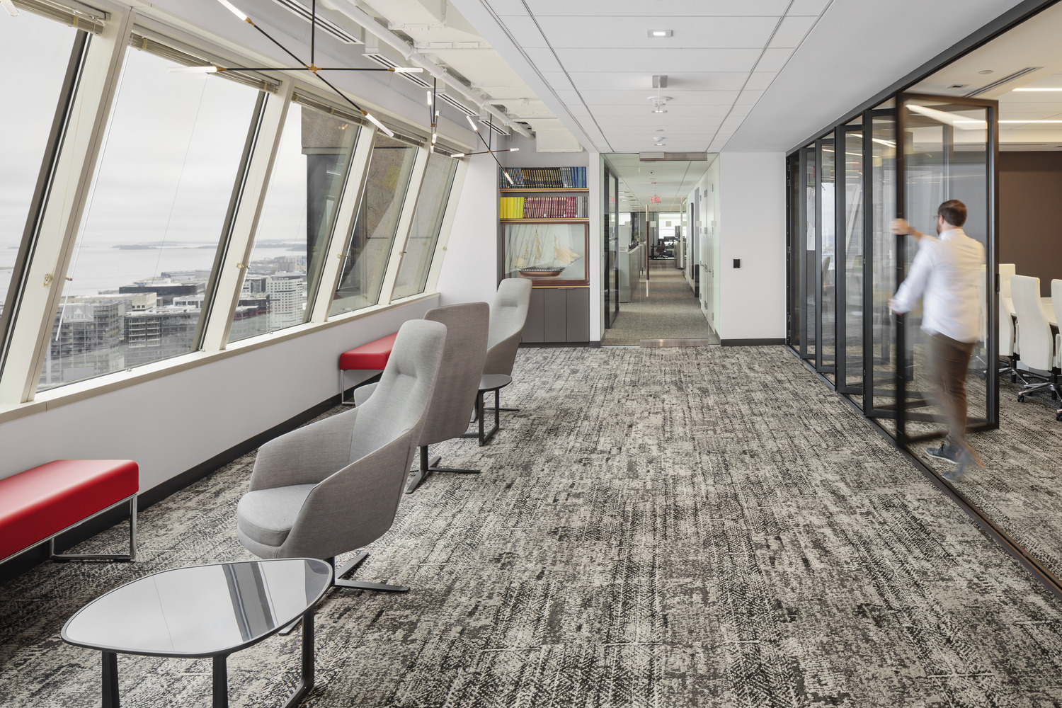
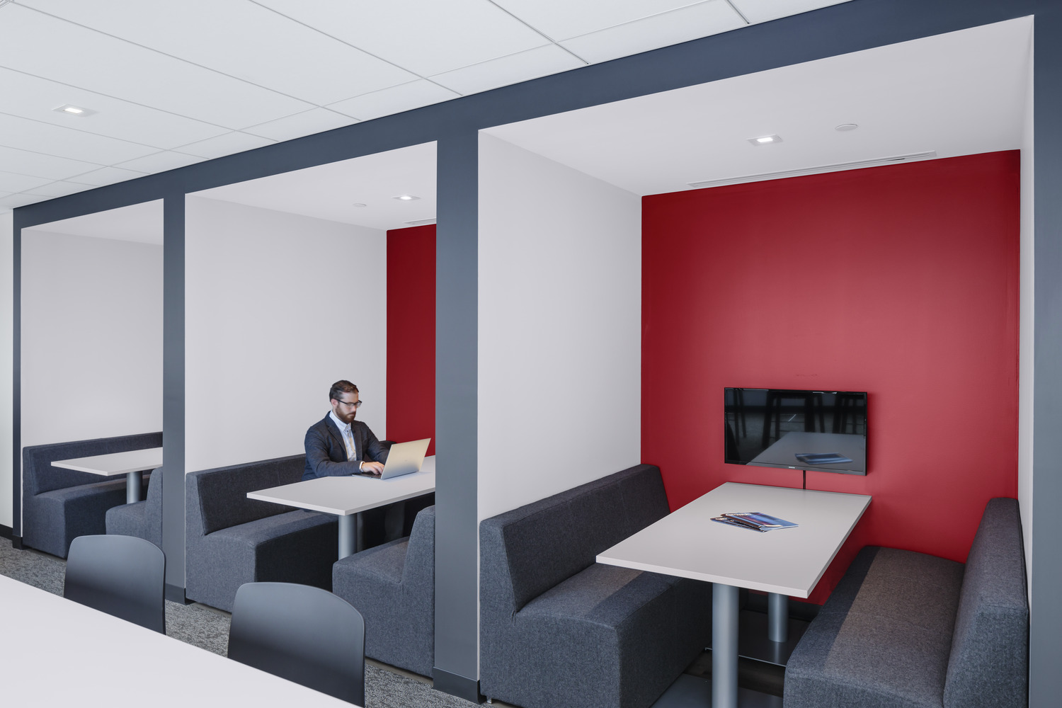
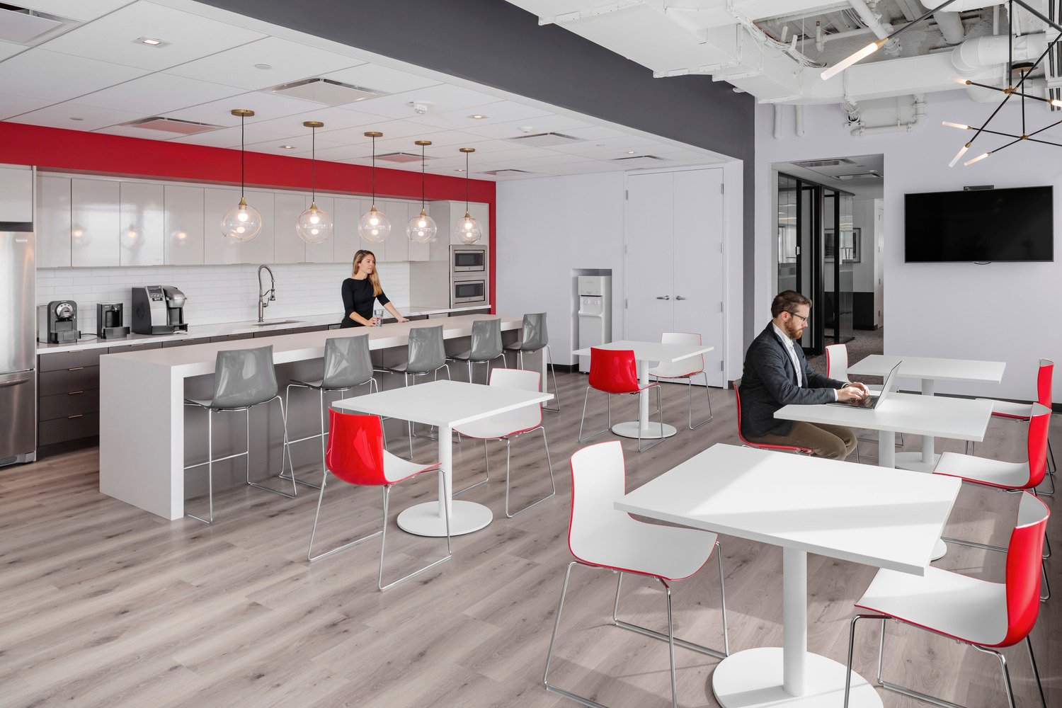
Multinational Financial Consultancy Firm,
Boston MA, USA
Reach out to us for more information