Professional Services Firm, Melbourne
Revitalizing a professional services firm’s new workspace to foster collaboration and build a unified team environment
Creating an inviting, adaptable, and growth-oriented environment
With a desire to cultivate a future workspace that nurtures collaboration, inclusiveness and a welcoming atmosphere; the client was looking to relocate from their previous workspace as it no longer supported cohesive teamwork and collaboration, due to siloed work zones and inadequately equipped meeting and quiet rooms. Ultimately, the professional services firm was seeking a more inviting, adaptable, and growth-oriented environment.
Designing a warm and professional workspace that enhances collaboration and functionality while thoughtfully balancing expenditure for maximum impact
Through a successful co-creation approach, with the client’s working and executive groups, the design approach carefully considered the overall vision with a measured use of budget, ensuring an optimal blend of functionality and aesthetics aligned to the specific needs of the business. The reception area features distinct color blocking and Indigenous artwork, creating an inviting yet professional atmosphere that warmly welcomes clients upon entry. This allows the look and feel to be balanced without compromising on thoughtful accessible design and security, including larger circulation pathways, auto-open doors and concealed duress. Every element reflects the commitment to creating a space that fosters ease of movement, a sense of calm and professionalism. The lively, multi-functional breakout space serves as a versatile town hall and event space, while workplace neighborhoods provide local access to meeting and focus rooms.
The integration of warm and welcoming tones, inspired by the native Australian flora, provide local context to the workplace. Embracing the client’s vision to bring their people together, the design is anchored on pivotal collaboration elements such as an interconnecting staircase, large breakout and fit-for-purpose meeting spaces.
A seamless project underpinned by a commitment to safety and sustainability
Overcoming the challenges of the existing structure in the client’s new building required both finesse and expertise. With aging floor slabs unable to support heavy loads and limited ceiling space for services, the Unispace team adapted designs to these conditions, resulting in creative and practical solutions. Despite these constraints, the thoughtful design and strategic use of the floorplate led to an effective outcome.
With an impressive 91% project waste diversion rate and a commitment to Australian-sourced materials, the project prioritized sustainability. Embracing a “Safer Together” mindset, a strong approach to onsite OH&S throughout the project delivery saw 172 workers inducted onsite with over 19,200 incident-free onsite hours achieved.
Client
Professional Services Company
Location
Melbourne, Australia
Completion
2024
Service
Design
Construction
Awards
Silver, 2025 Better Future Melbourne Design Awards
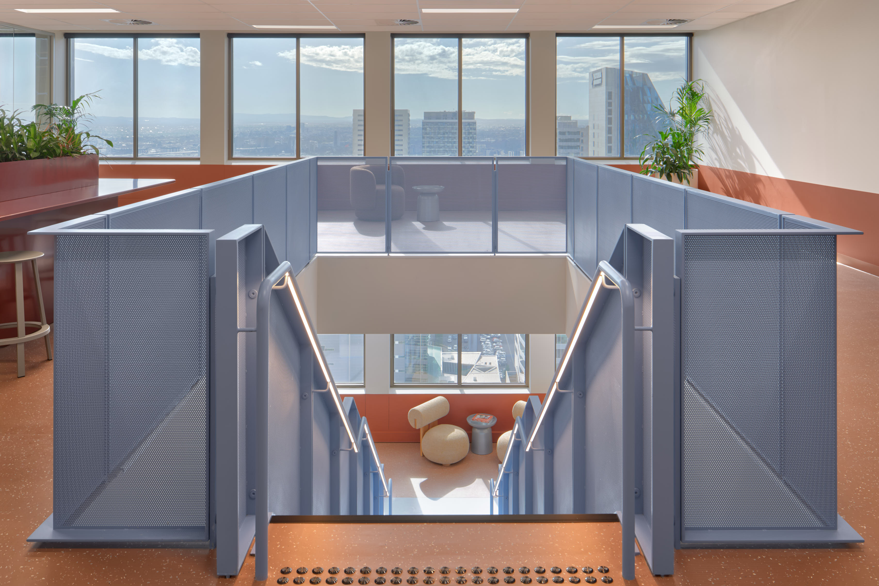
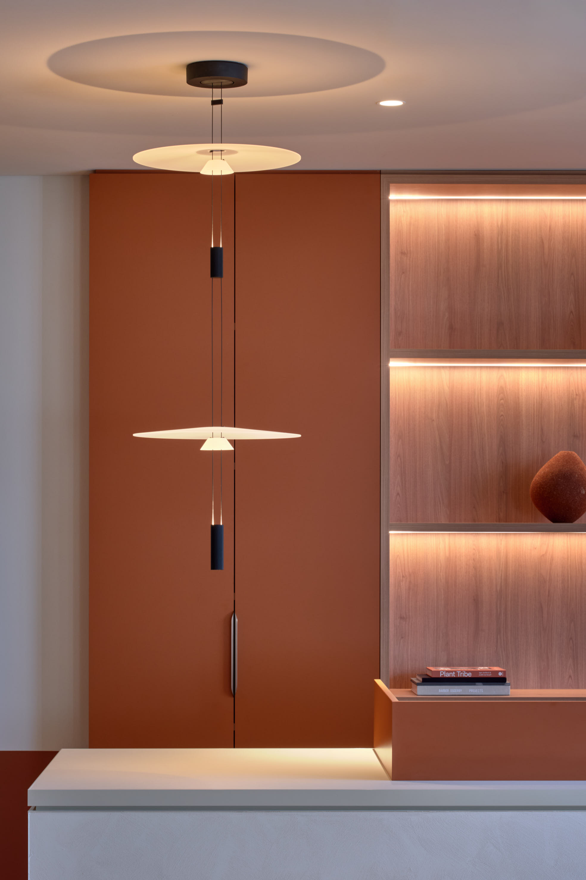
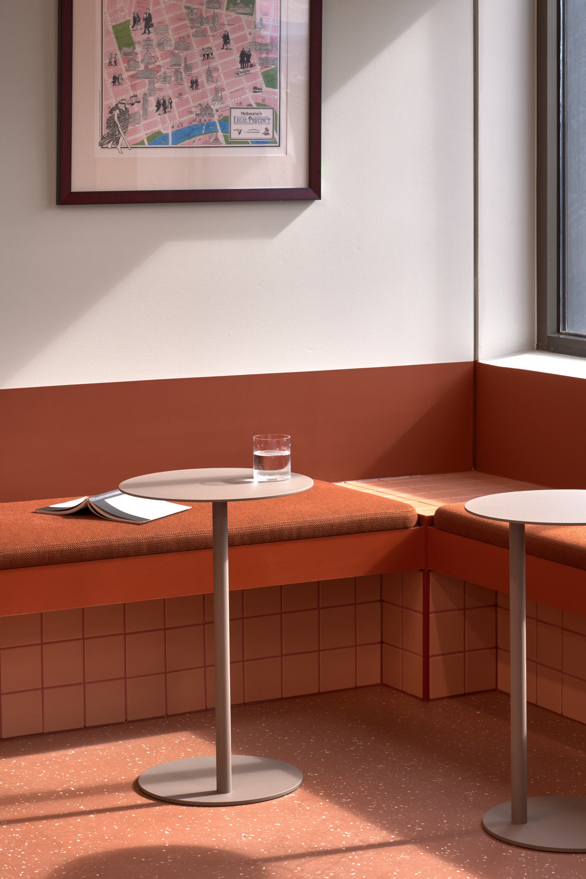
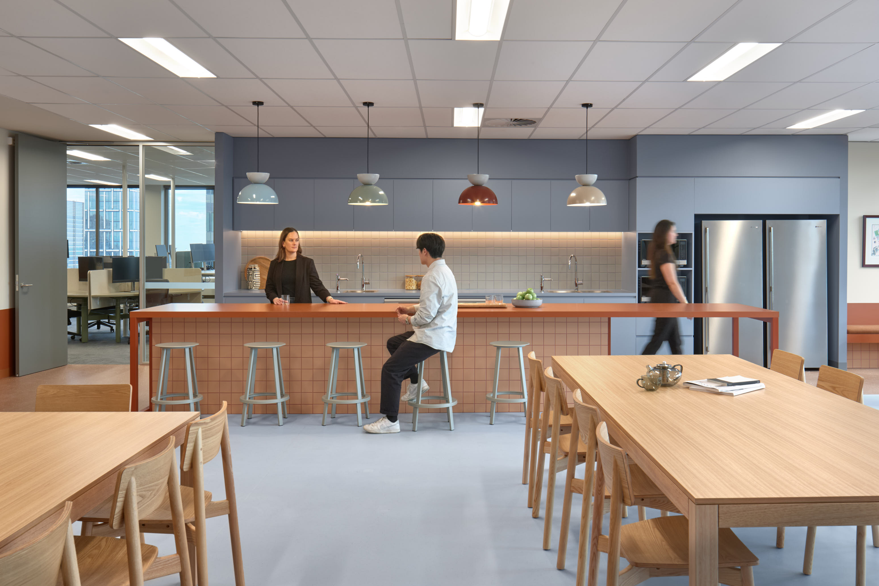
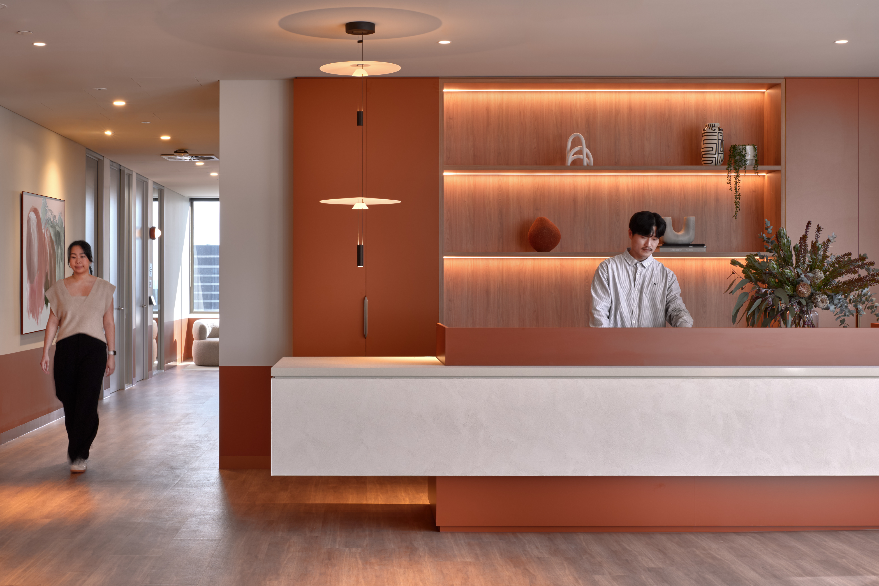
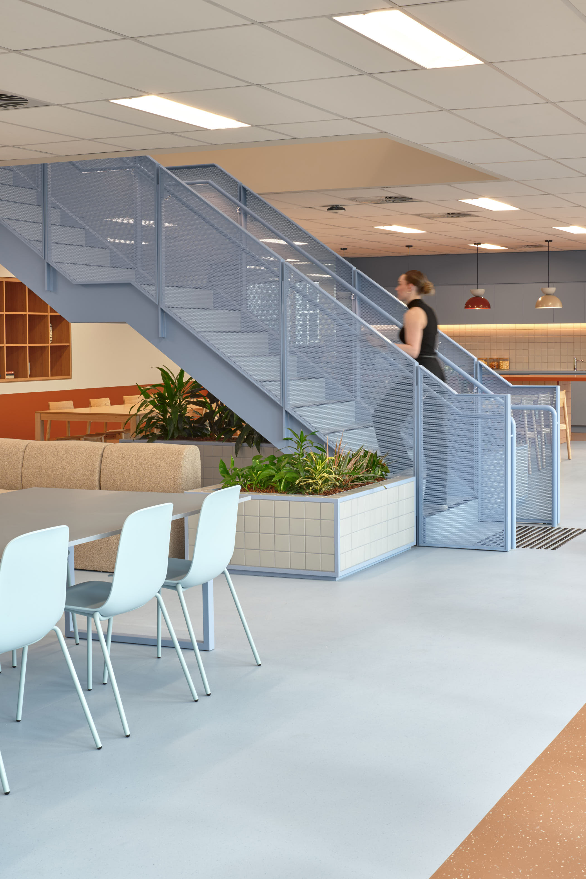
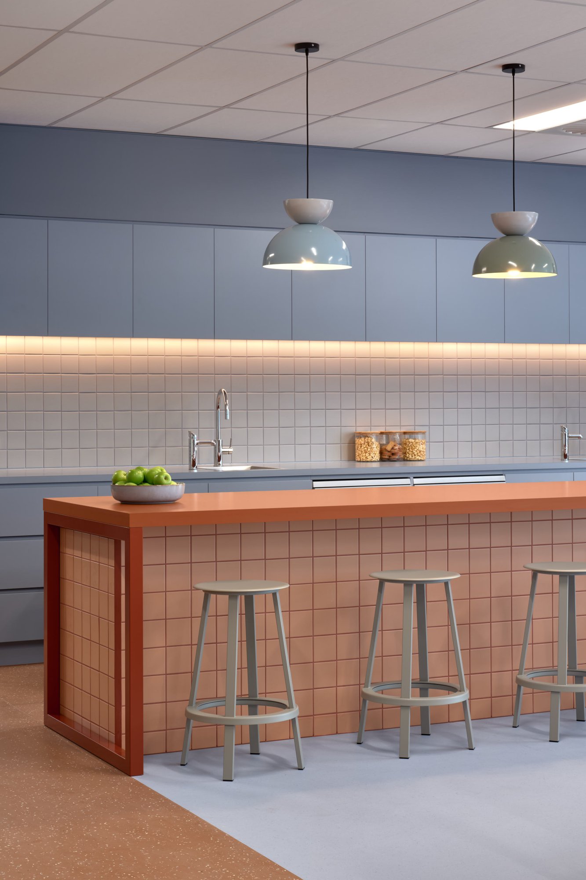

Reach out to us for more information