PVH, ANZ
Global fashion giant reveals innovative and flexible workspace to showcase its iconic brands
A prime Sydney CBD location designed to attract and engage employees
PVH is one of the largest global lifestyle companies in the world, driven by iconic brands Calvin Klein and TOMMY HILFIGER. PVH Australia and New Zealand engaged Unispace to construct their new four-level workspace and showrooms in the modern, A-Grade tower at 388 George Street, Sydney.
Designed by local interior design firm Davenport Campbell, our Unispace delivery team brought the design to life through a fast construction schedule. The space features warm, neutral tones for ceilings and floors, on-brand reds and blue hues injected through joinery and fabrications, and pops of color in visual cues throughout the social areas.
PVH's new Australian head office accommodates their workforce alongside generous showrooms that host fashion buyers, media and VIPs. The premium retail finishes of the space reflect those of PVH’s global brands and retail stores.
A statement green column sets the space apart
A striking 14 meter green column spanning four levels is a centerpiece of the space. The green column was designed by green infrastructure specialists Fytogreen and features over 1,200 plants of 23 different species with a built in drip tray and irrigation. Branded signage placed within the green column differentiates each floor and brand within the space. Starting with the communal social meeting space ‘People’s Place’ on level 8, staff and visitors ascend the light infused central staircase alongside the green column. The construction of the column involved Unispace coordinating 10 different trades people and a four-level high scaffolding inside the building.
The office design is a seamless transition and brand experience from the main reception into the ‘People’s Place’, featuring a large kitchen, breakout spaces and varied seating arrangements on level eight. The back of house spaces on each level have sit-to-stand desks, boardroom, and meeting rooms of various sizes.
The Calvin Klein space on level 10 is an immersive brand expression with polished concrete flooring, and dark charcoal travertine wall finishes; a minimalist canvas for Calvin Klein imagery representative of the brand’s DNA. Level 11 opens to red, white and blue as the TOMMY HILFIGER space complete with timber flooring, graphic branding match Tommy’s iconic flag and in-store designs.
The vast open showroom spaces dominate level 10 and 11, with breakout spaces and rooms designed for buying and product selection off the main showroom. These large open spaces offer valuable flexibility to host events, high tech AV, including large screens and impeccable acoustics.
A collaborative approach and sustainable edge to delivery
Unispace provided quick solutions regarding loading dock and lift constraints, building management compliance, feature ceiling methodology, and external contractor management. Three levels required floor leveling which involved 3,500 bags of concrete poured in the space. The installation of the timber pre-engineered flooring was carefully coordinated with the application of the acoustic feature ceiling and associated services. This fast and thorough preparation enabled us to complete the whole four-level build in a short timeframe.
PVH is ranked No. 5 on Barron's 100 Most Sustainable Companies list for 2022 and No. 1 in the apparel retail category. 95% of waste was diverted from landfill and recycled. 50% of furniture was reused and relocated from PVH's previous tenancy 300 truffle lights were auctioned, with proceeds donated to charity.
Through Unispace’s stakeholder communication, we built trust and engagement across the 30-plus project team. We collaborated with First Nations aligned project management, property consulting, and procurement services business, Ngalawa Nura, ensuring stakeholders worked as one team and participated in weekly project walkthroughs.
PVH’s Sydney space encapsulates the spirit of the global brand. The highly adaptable space provides facilities for staff to showcase their fashion brands in a high-end workspace with a strong visual identity.
Client
PVH, ANZ
Location
Sydney, Australia
Completion
2023
Service
Construction
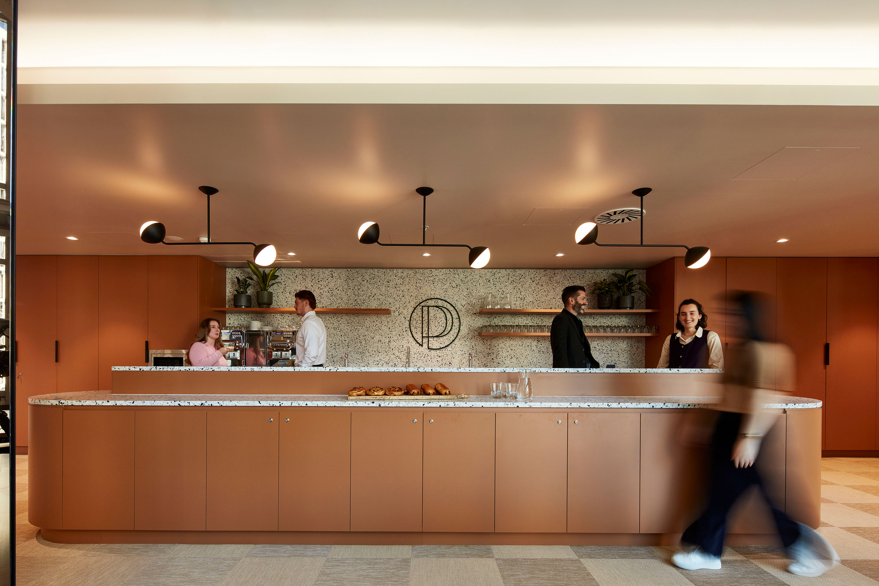
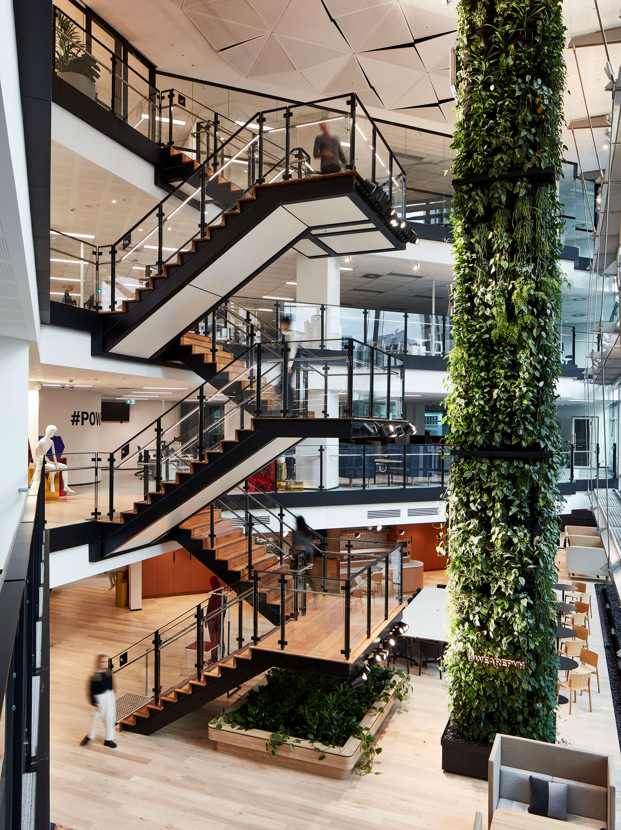
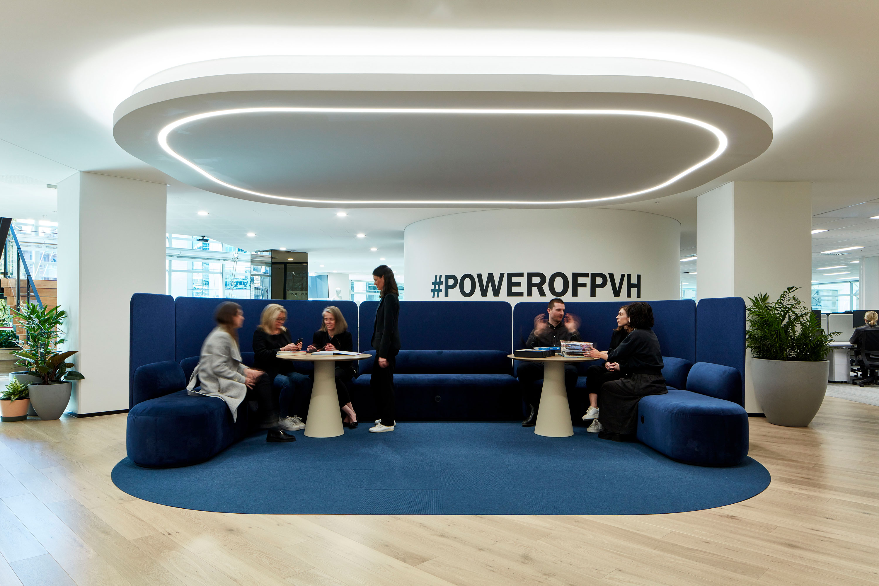
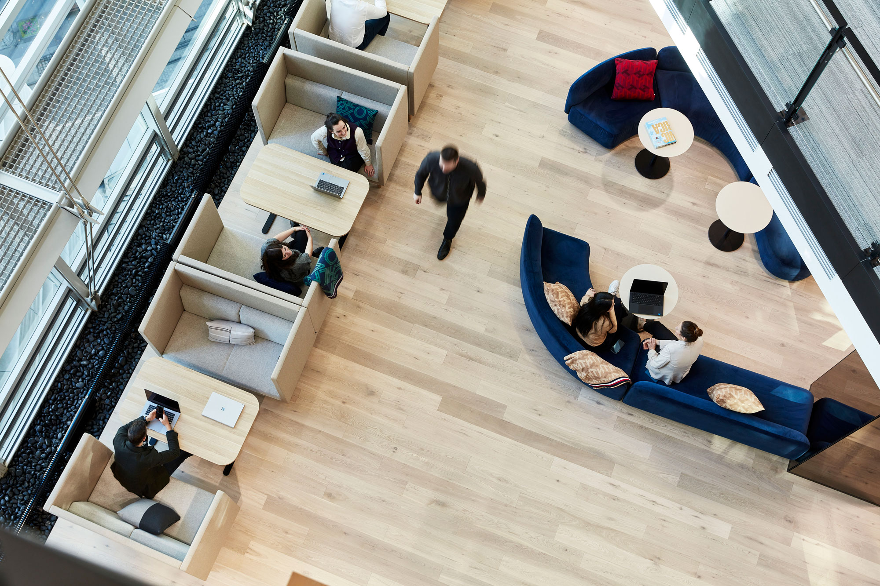
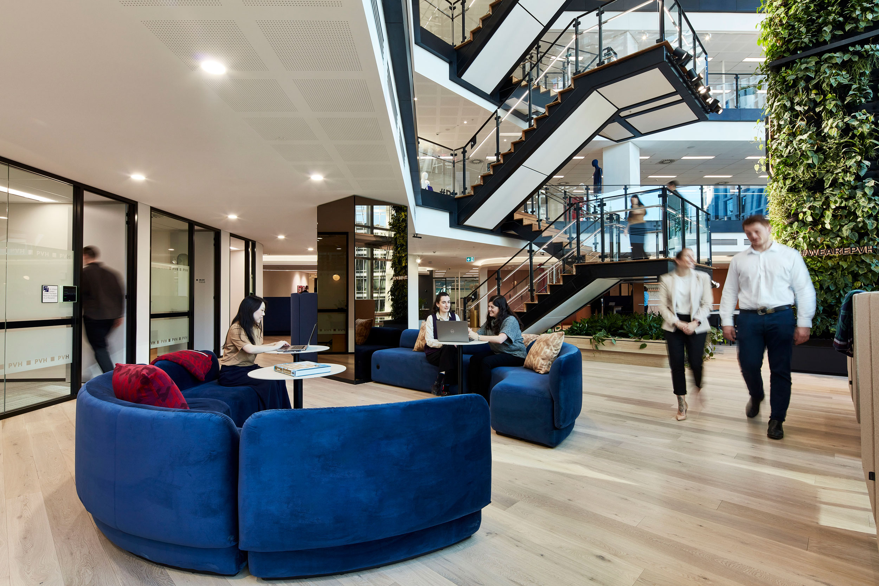
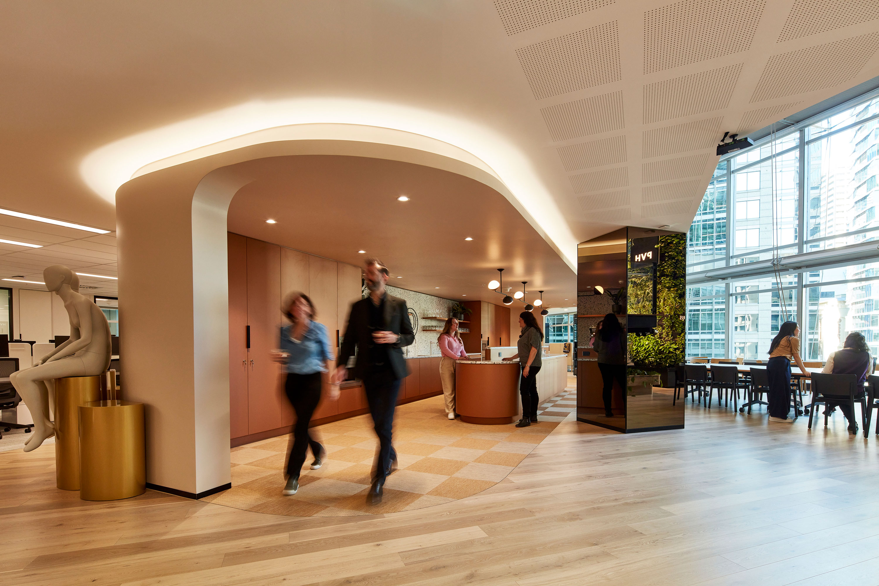
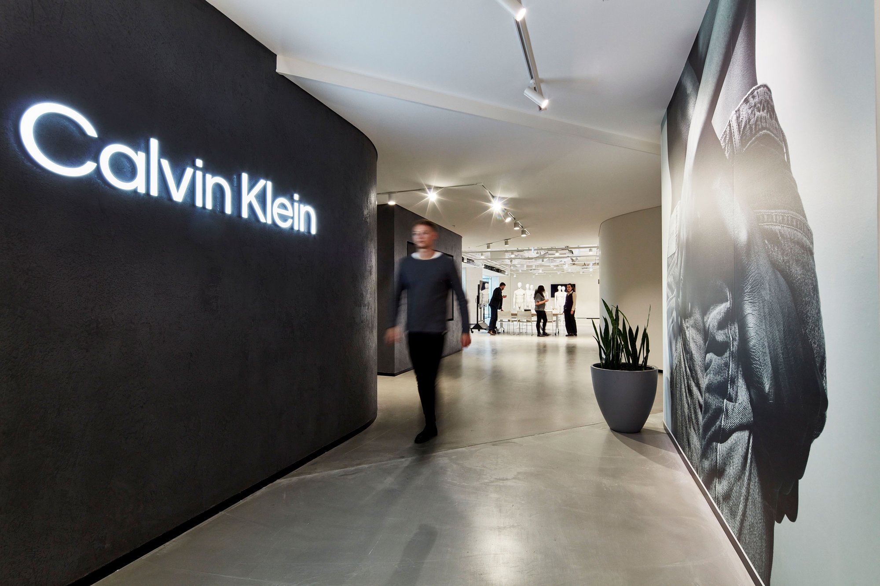

PVH, ANZ
Sydney, Australia
Reach out to us for more information