Robert Half
A global team of strategists, designers, and construction professionals comes together to propel Robert Half’s dramatic workplace transformation.
Perched in The Shard, London’s tallest building, this dynamic workplace unites recruiting giant Robert Half and business consulting powerhouse Protiviti. Our strategists approached the project with an intensive data gathering and analysis phase, which provided the foundation for a bold new workplace model.
Translating strategy into a built environment, our designers reduced density, increased the number of work points, and improved employee satisfaction and productivity. The design of the work and central break out areas accommodate multiple work styles.
From standing height work points, to cosy meeting booths, and interactive scribble walls – mobility and flexibility define our concept.
The inviting environment, reminiscent of a boutique hotel, is a departure from traditional office design. Immediately upon arrival, visitors are greeted at eye level podiums while client facing spaces invite relaxation with plush seating and residential-like amenities.
Building on the strategy and design of the European headquarters, Unispace continues to help Robert Half/Protiviti achieve notable workplace results and a consistent global identity.
Client
Robert Half
Location
London, UK
Service
Strategy
Design
Construction
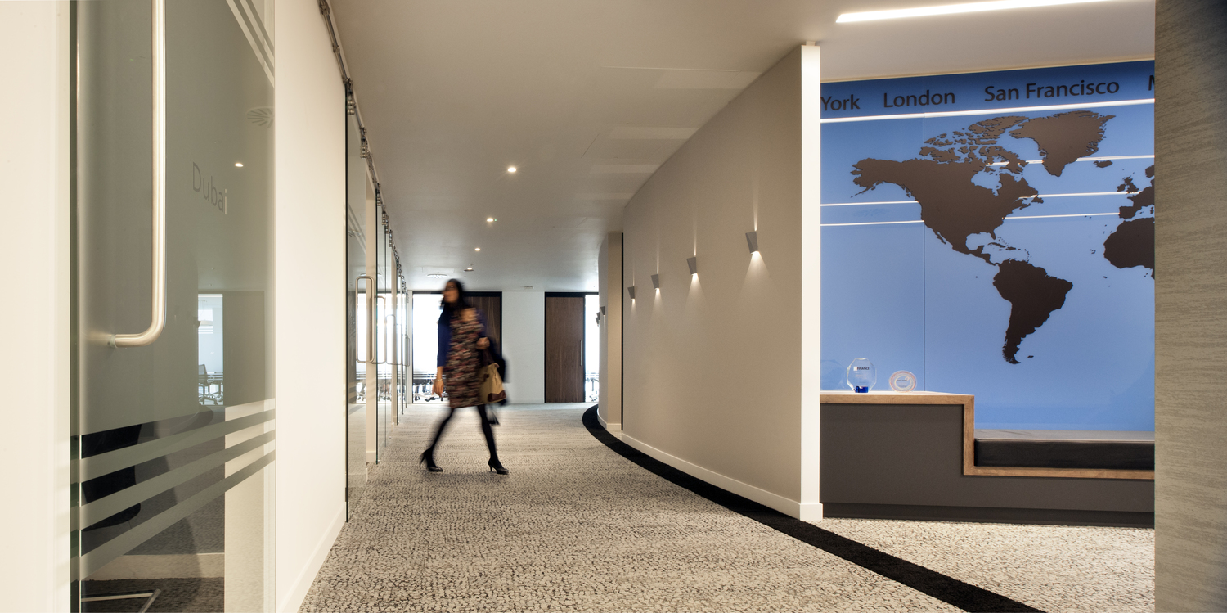
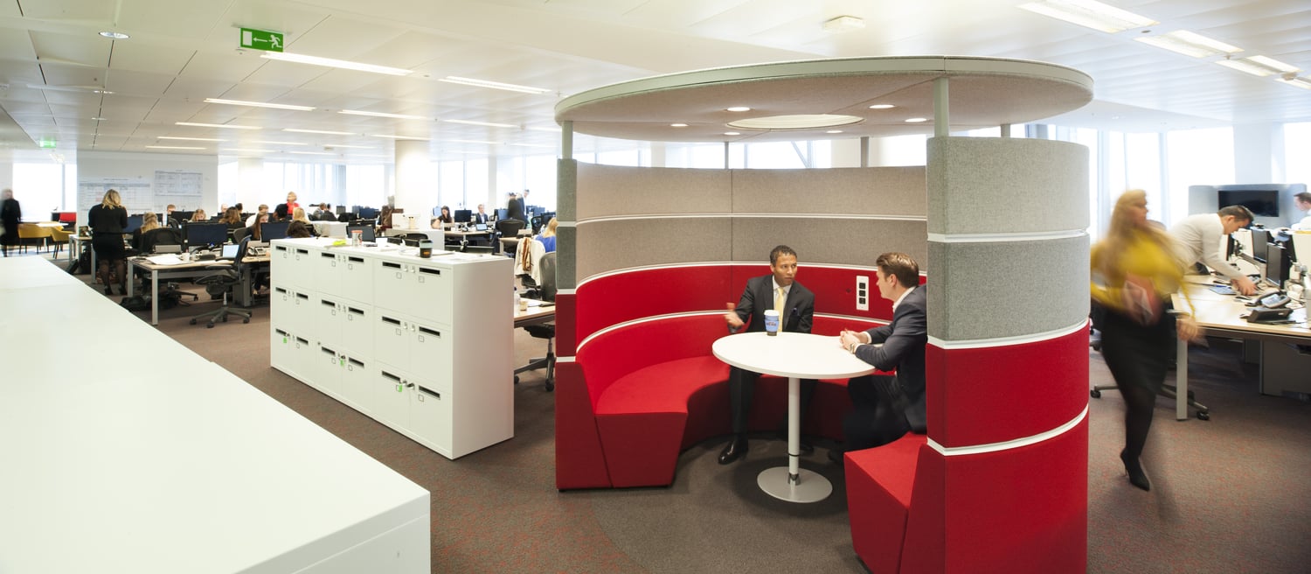
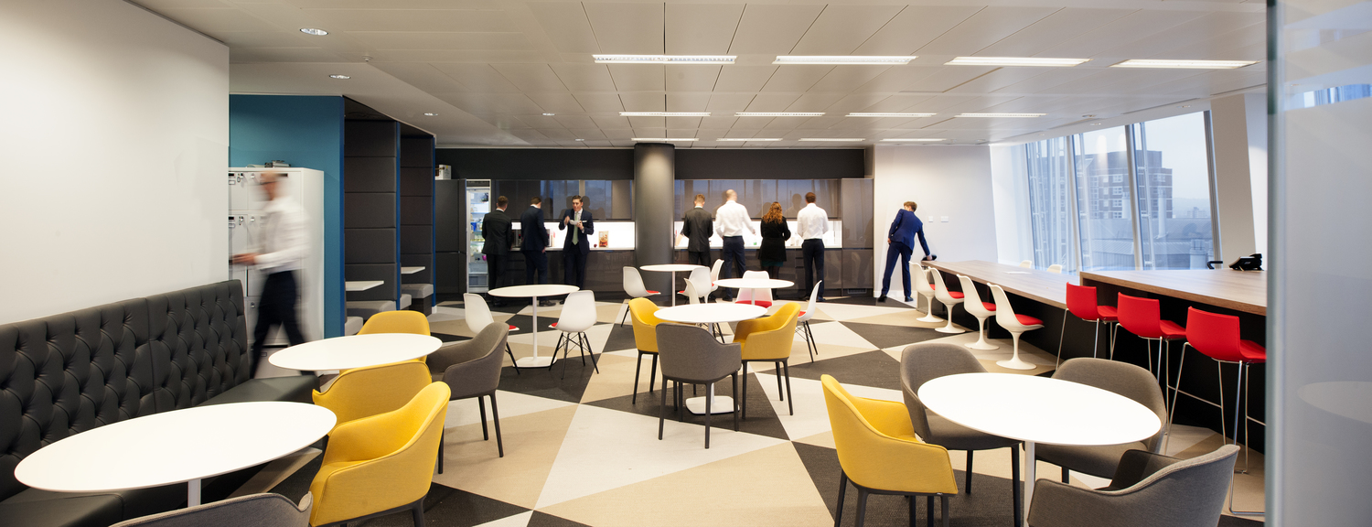
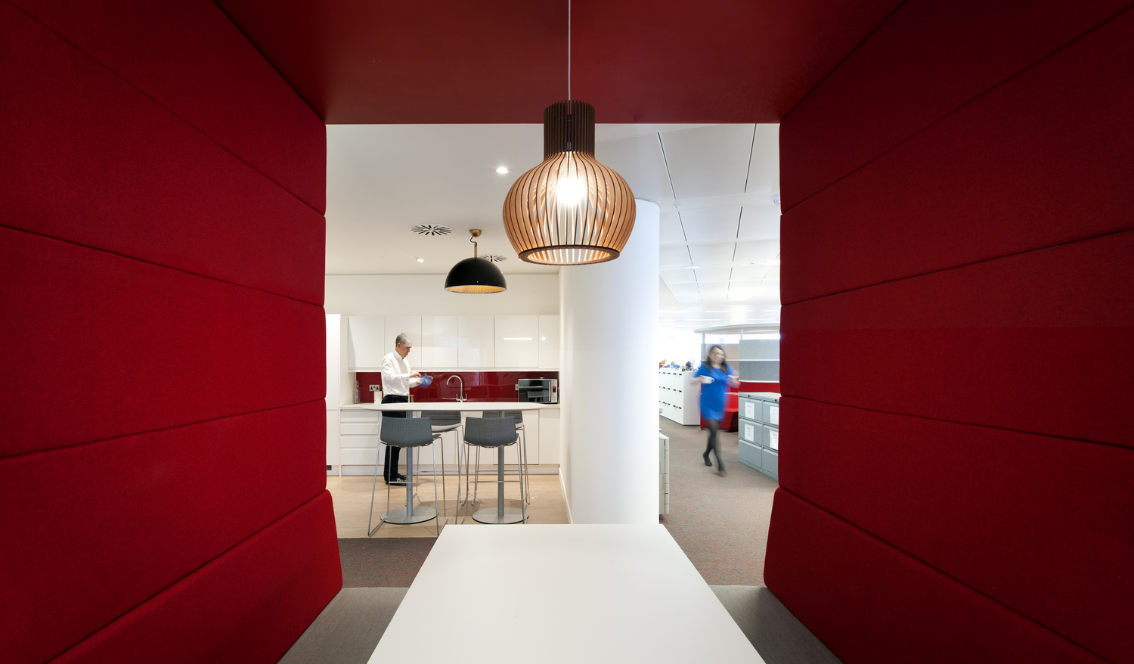
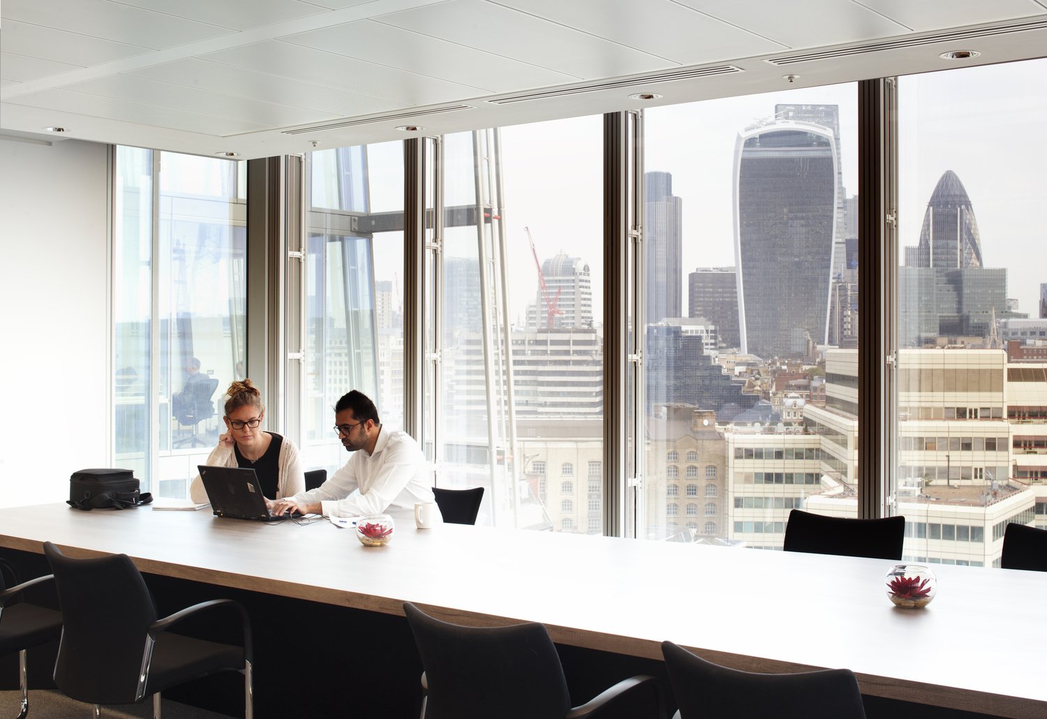
Robert Half,
London, UK
Reach out to us for more information