Russell McVeagh
A beautifully crafted workplace for top-tier legal firm, Russell McVeagh.
A destination for the leading law firm's employees, clients and visitors. Russell McVeagh's workplace reflects their commitment to excellence and longevity.
Presented with the opportunity to move to three contiguous floors within Wellington’s NTT Tower, Russell McVeagh have prioritised investment into the future of their people and their permanent home in Wellington.
Crafted with care, the space reflects Russell McVeagh's commitment to excellence and quality. A modern, open-plan working environment supports the multi-generational workforce and encourages collaboration, mentorship and cross-pollination across all levels of experience – from grads to partners.
The bespoke, helictical staircase, crafted from timber, polished plaster and rolled aged-brass is the central feature of the interior. Providing ease of circulation between floors, the stair enables the equality of access to spaces between partners, staff and clients.
Client experience and hosting was a key design driver, and a large, multi-functional event space provides Russell McVeagh with a flexible, warm environment to host and welcome their clients and visitors.
Engaged for workplace strategy, design and construction, the Unispace project team worked closely with key Russell McVeagh stakeholders and interior designer, Emma Hofmann, to create a cohesive, brand-aligned environment.
Client
Russell McVeagh
Location
Wellington
Completion
2024
Service
Strategy
Design
Construction
Awards
2025 Interior Awards, Workplace over 1,000sqm, Finalists
2025 Best Awards, Workplace Environments, Silver
2025 Shaw Contract Design Awards, Best of Australia & New Zealand, Winner
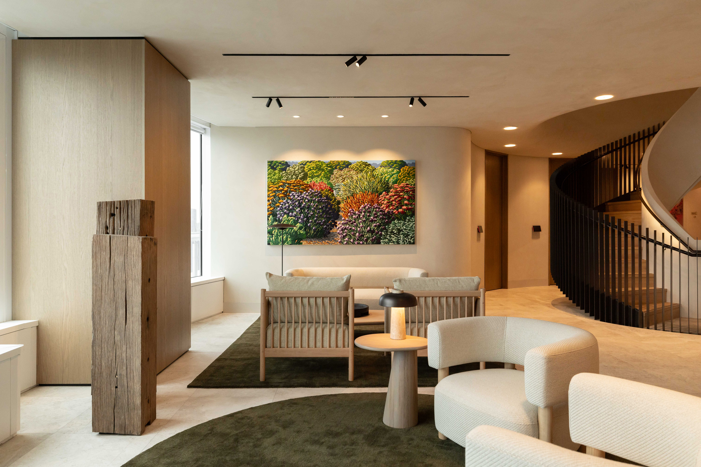
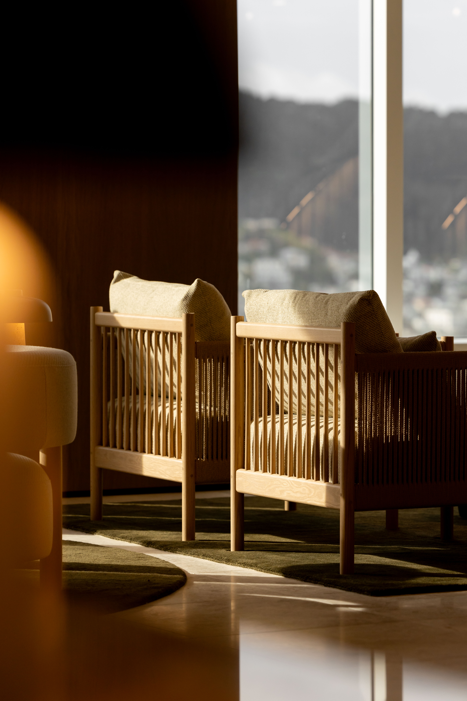
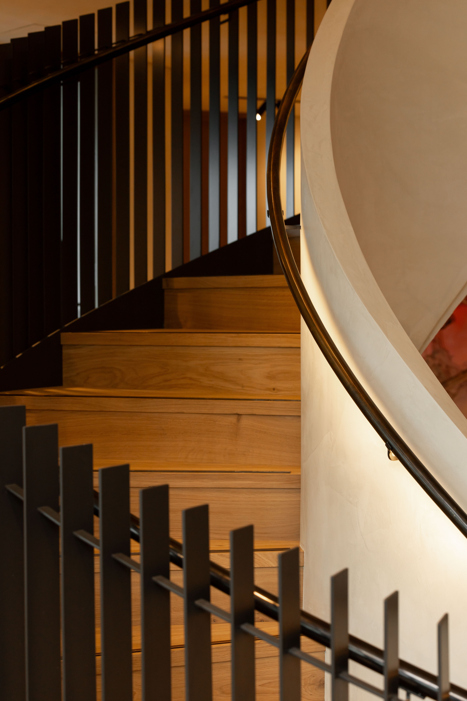
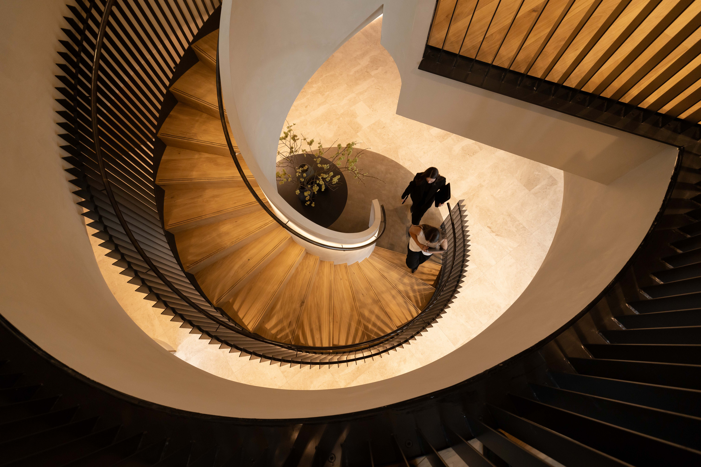
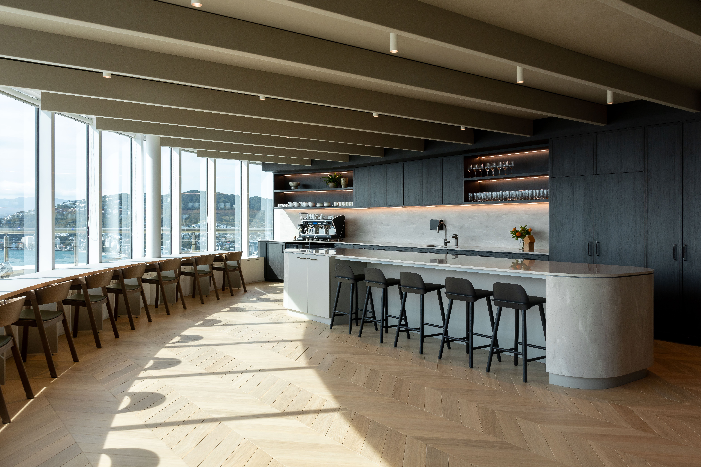
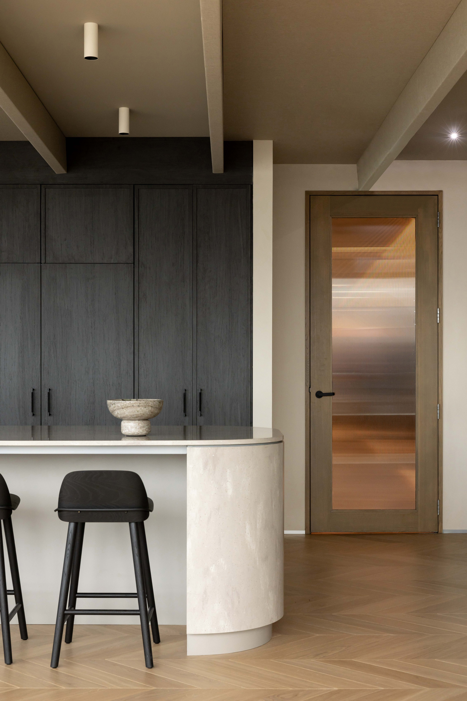
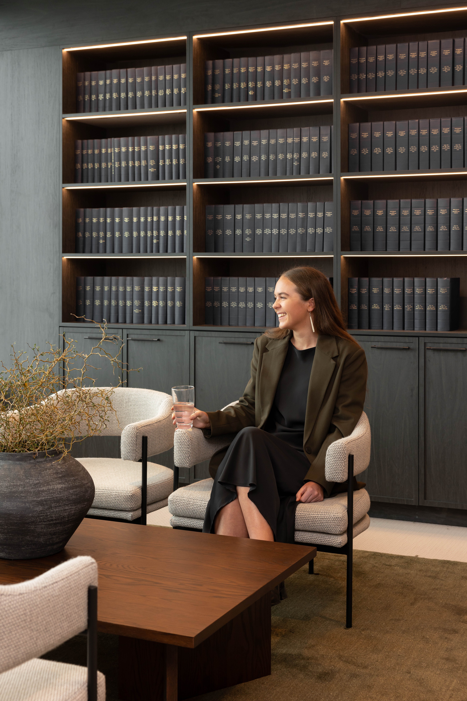
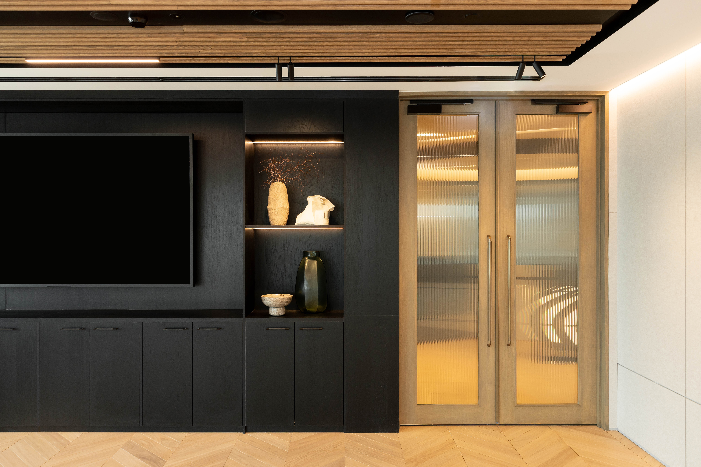
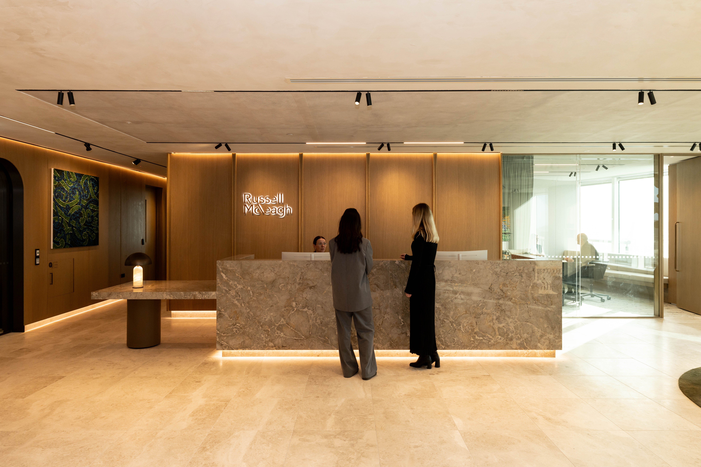
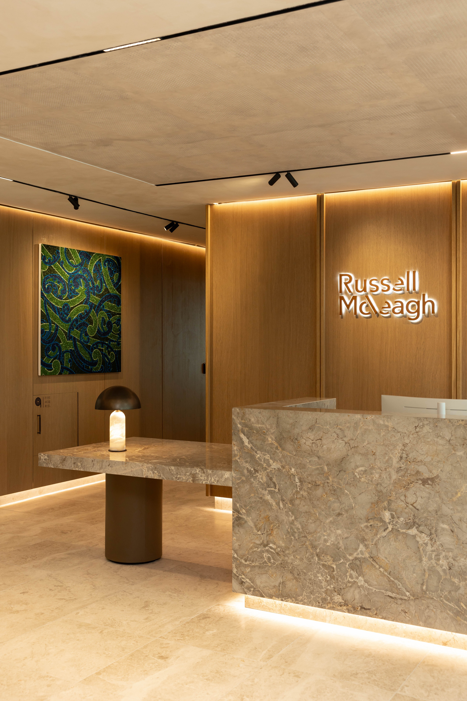
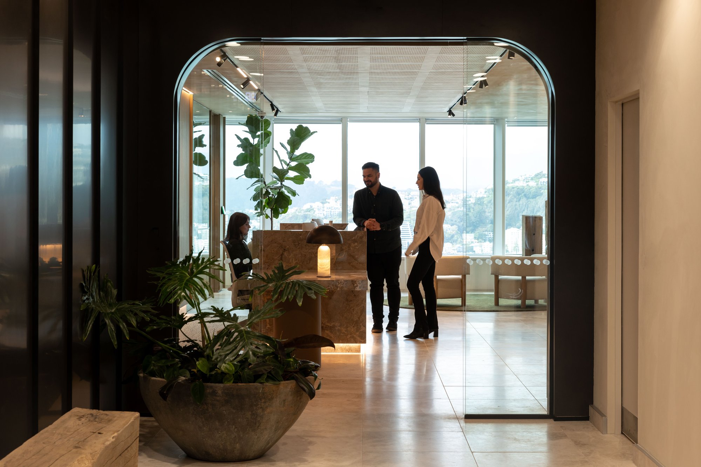

Russell McVeagh
Wellington, New Zealand
Reach out to us for more information