SGK
The purpose of this global brand and packaging agency's new workplace was to enhance their culture and bring together previously separate companies under one SGK brand.
Interweaving old and new, SGK chose an iconic heritage Singaporean conservation shophouse for their new office location. Unispace was asked to conceptualize a corporate office design that would embody their brand, and have the ability to showcase their clients’ solutions and award-winning work products.
The overall look and feel exhibits bold contrasts of the brand colors black, white and red with local art and pops of color dispersed throughout the different spaces. It was important for the scheme to allow the character of the building's heritage to shine. The outcome is a balanced nod to Singapore’s unique history and culture while integrating a modern agile ingenious workplace where its people can thrive.
SGK are creatives by nature and work best with no fixed structure in their environment, they understand that office design is essential in creating an environment that can bring out employees' creativity, and connect the different business groups under one brand. It was important to have the destination moments on each floor to encourage movement across the three-storey shophouse:
- Guest moments (reception and waiting area with brand showcase wall)
- Innovation moments (different-sized meeting rooms / 1 pax phone booth / Library / Open collaboration area / Photo studio)
- Focus moments (team-based neighborhoods that support production)
- Community moments (break out area with connecting roof terrace on level 2 and Collaboration Lounge on level 3)
The Unispace Design and Construction teams used creative solutions and unconventional solutions to work within the heritage codes and restrictions to meet the client’s needs while retaining heritage features and keeping the space bright around window areas to maximize natural light. Future-proofing provisions were made to address any further growth or changes in the setup of the current workplace, to make this space work for the client in the future.
Client
SGK
Location
Singapore
Completion
June, 2022
Service
Design
Construction
Photographer
Owen Raggett
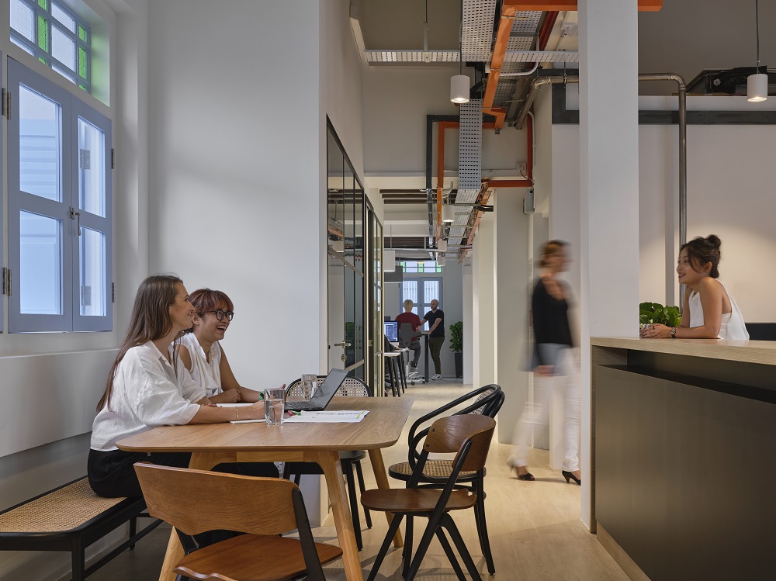
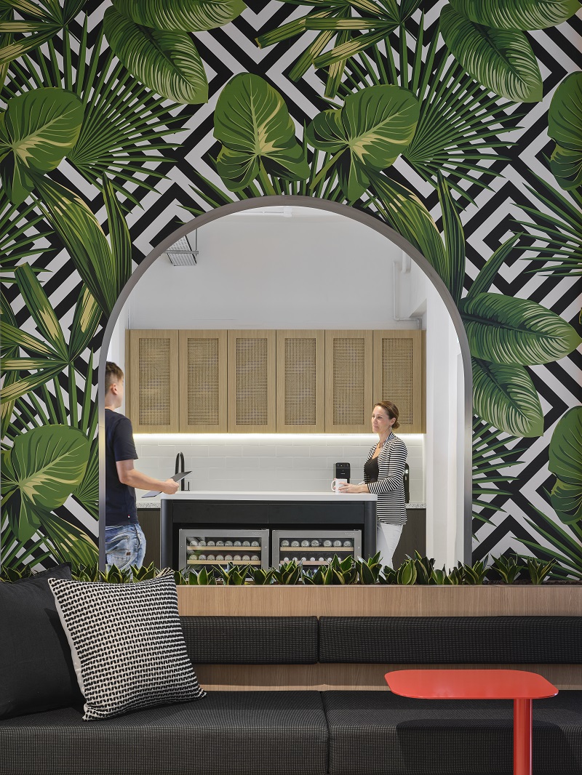
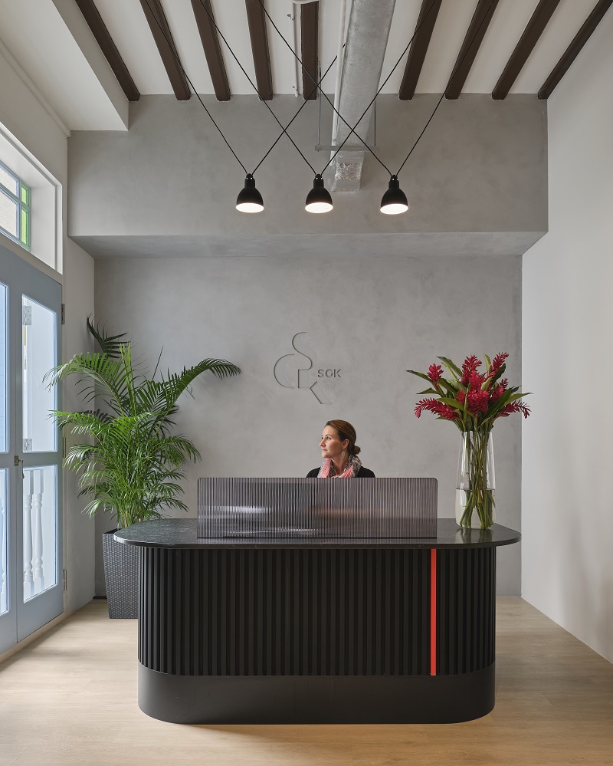
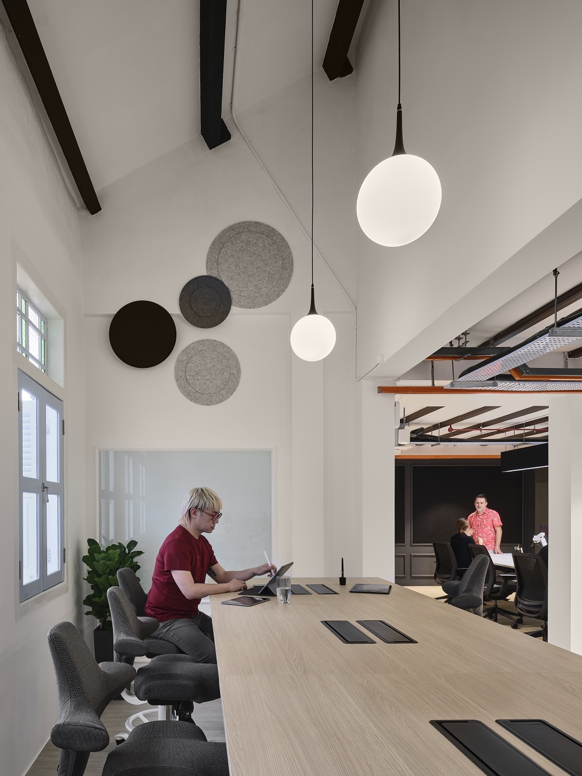
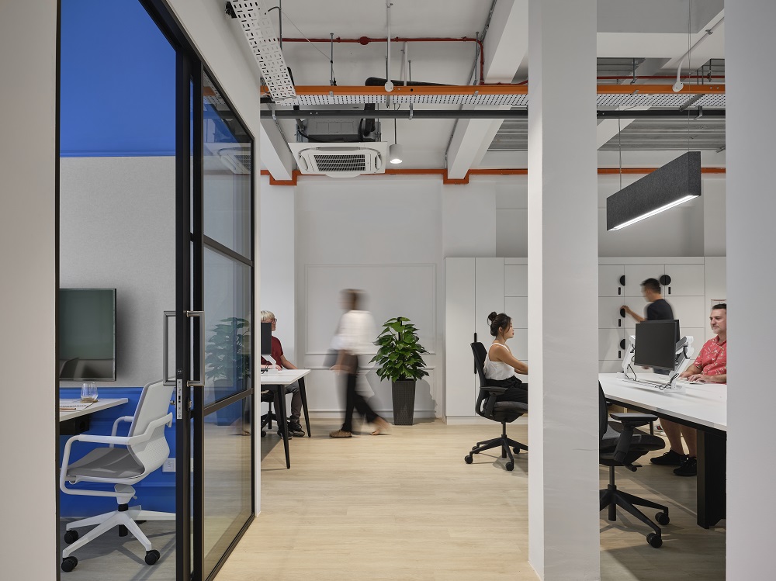
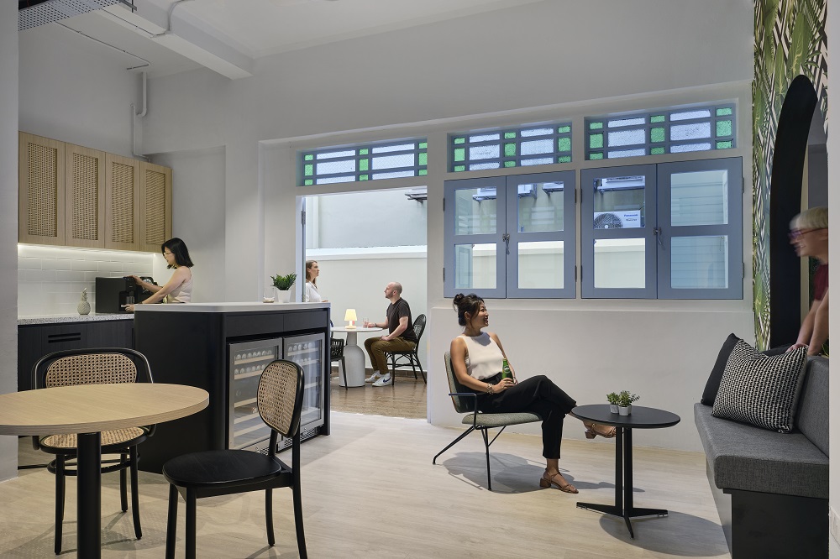
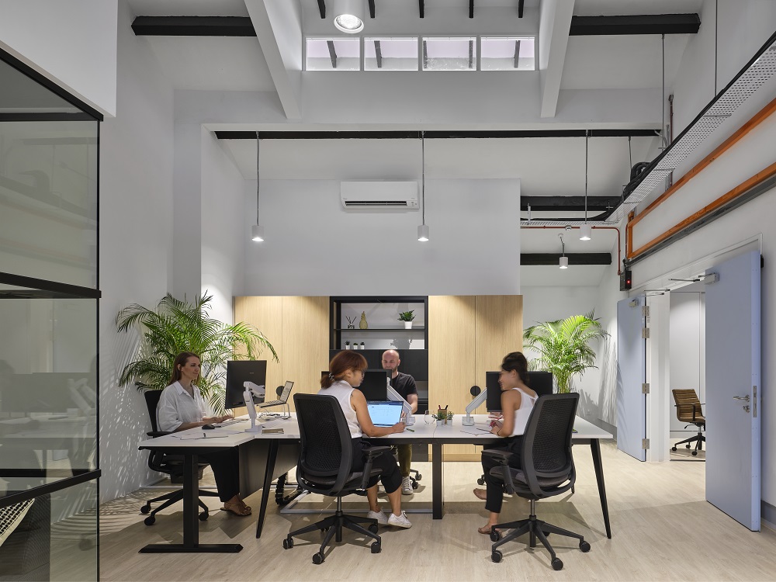
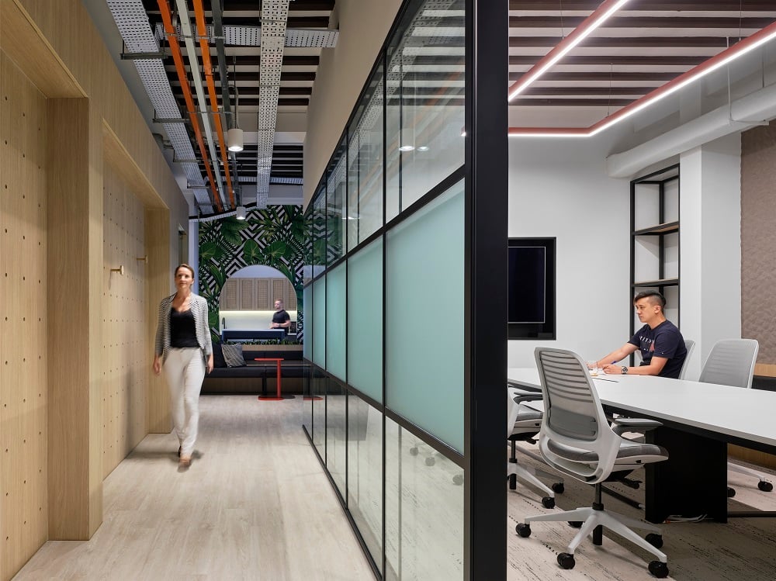
SGK
shophouse conversion, Singapore
Reach out to us for more information