Tikehau Capital
A sophisticated, hospitality-driven workplace supporting global growth.
Tikehau Capital, a global alternative asset management and investment firm, sought a new home for their North American operations at the iconic 9 West 57th Street Solow Building. With ambitious goals to create a refined space that balances functionality and elegance, Tikehau Capital turned to Unispace for a design-build partnership. Together, we co-created a bespoke office environment that enabled their growth, brand awareness, and enhanced both the employee and client experience.
At a glance:
- Elevate Employee and Client Experience: Create a hospitality-inspired workplace that supports Tikehau Capital's North American expansion and fosters a strong sense of belonging.
- Blend Functionality and Elegance: Design a space that balances refined aesthetics with practical functionality, allowing employees to thrive while leaving a lasting impression on clients.
- Amplify Brand Presence: Establish a workplace that reflects Tikehau Capital’s ethos and their position within the competitive Manhattan landscape, showcasing their commitment to excellence and innovation.
- Strategic Growth Support: Develop a flexible, open environment with curated spaces to promote collaboration, adaptability, and seamless workflow as the company continues to grow.
- Connection to Place: Craft an immersive environment that mirrors the energy and character of New York City, with panoramic views and natural materials woven into the design.
- Won Silver in the New York Design Awards 2025
Elegance in design
Unispace designed Tikehau Capital’s office with a focus on hospitality-inspired refinement. Drawing inspiration from the panoramic views of Central Park and Manhattan, the architecture blurs the boundary between New York's dynamic energy and a calming interior. The use of natural materials like travertine and timber lent warmth and integrity to the space. Statement features, including a bespoke travertine reception desk, ensured the office reflected Tikehau Capital’s brand identity in a subtle, experiential way.
Ambient lighting created a serene environment, while strategically placed architectural portals framed city views, offering employees and clients an immersive connection to the surroundings. Fluid organic forms softened traditional office lines, enhancing the flow and fostering movement throughout the layout.
Innovation through integration
The design-build methodology allowed us to tackle the unique challenges of this project. Tight schedules were met by integrating early procurement of long lead items, such as switch glass and millwork. Weekly 3D walkthroughs shared with the Europe based client stakeholders showcased progress and encouraged collaborative decision-making, helping to maintain quality while meeting deadlines.
Creative solutions like coffered ceilings maximized the constrained slab-to-deck height, improving acoustics and providing a polished aesthetic. Beyond their functionality, key spaces such as the café and boardroom were elevated to multifunctional hubs that seamlessly balance work with hospitality.
A space where culture and function thrive
Tikehau Capital’s new New York office serves as a strategic hub for their North American growth, seamlessly blending aesthetics with high-performance functionality. Thoughtfully designed to reflect the firm’s ethos, the space fosters connection and innovation through a transparent layout, dynamic collaboration zones, and elevated client-facing areas.
Featuring key amenities such as an event-ready café and a seamless integration with the iconic architecture of the Solow Building, the office sets a new benchmark for aligning culture, design excellence, and business purpose—fostering an environment where employees thrive and the business can flourish.
Client
Tikehau Capital
Location
New York, NY USA
Completion
2025
Service
Design
Construction
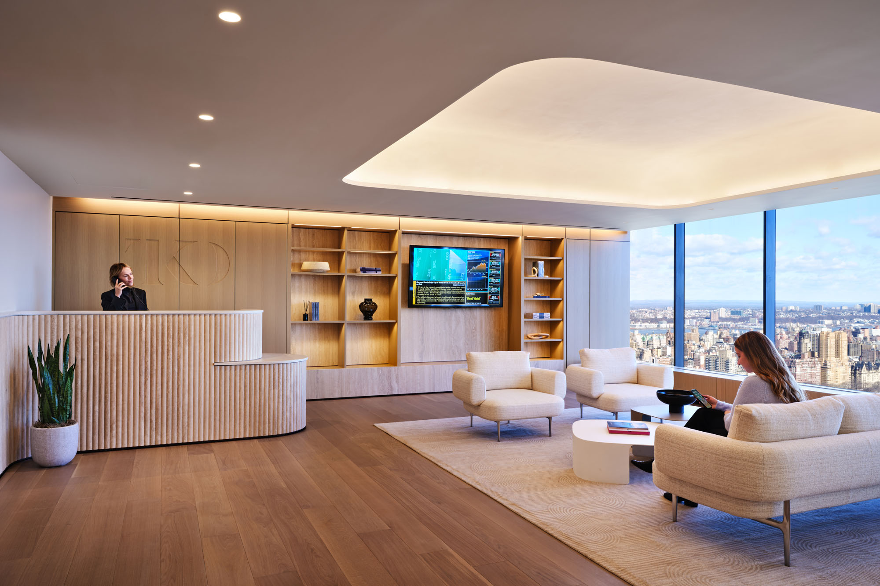
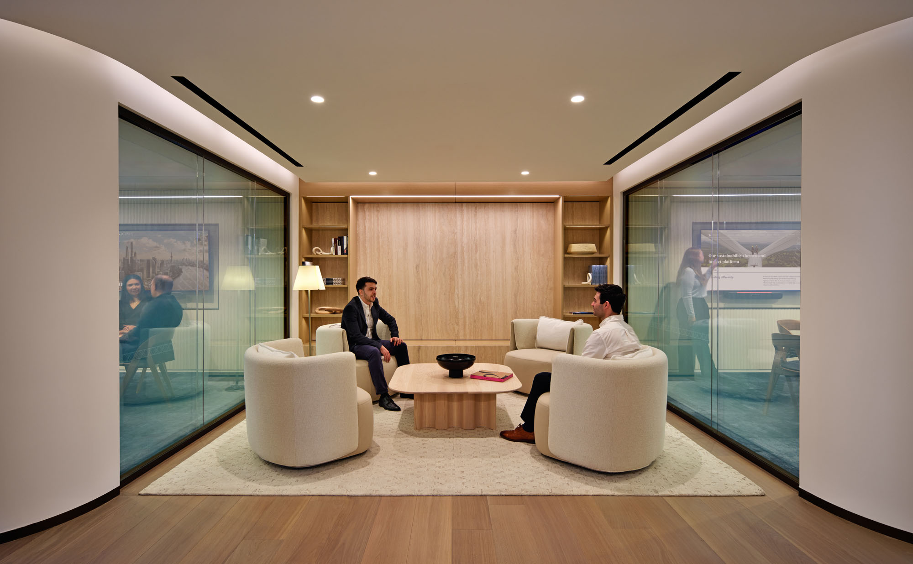
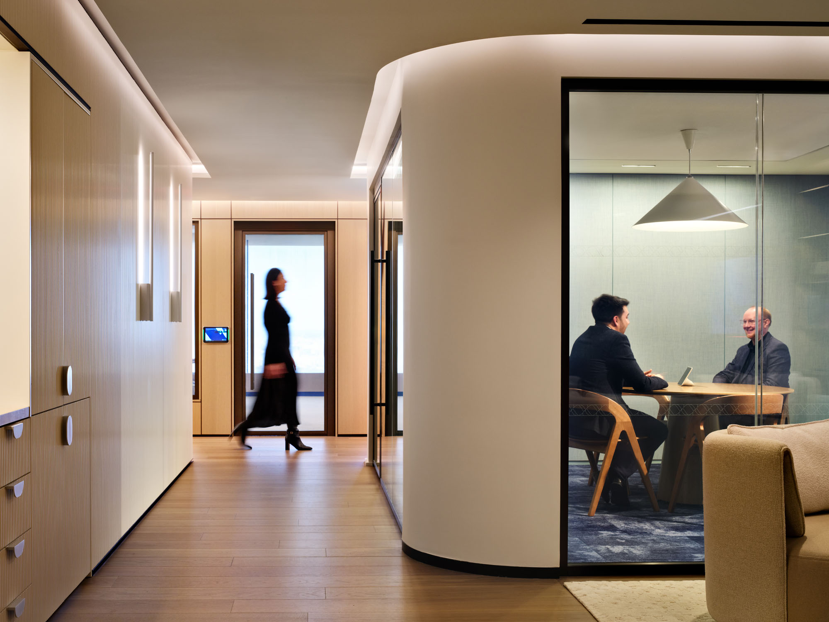
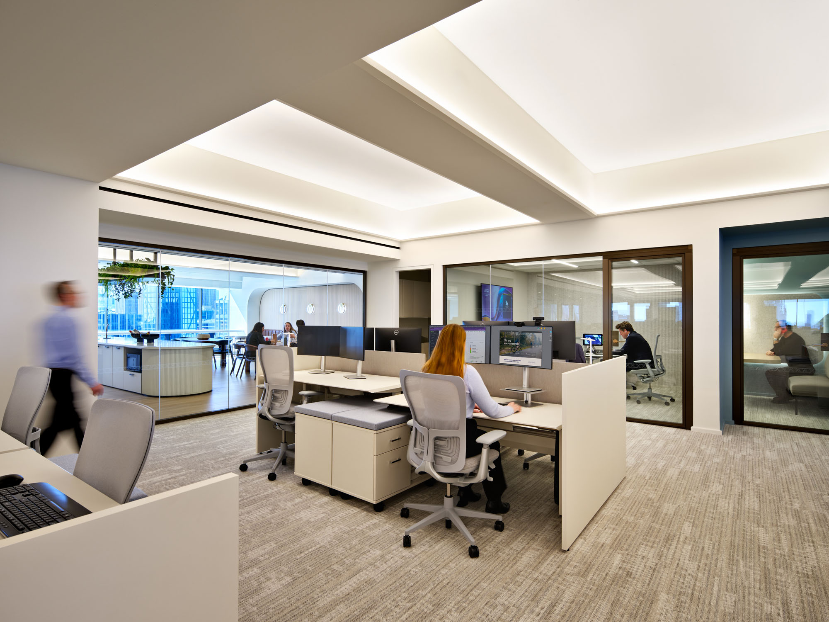
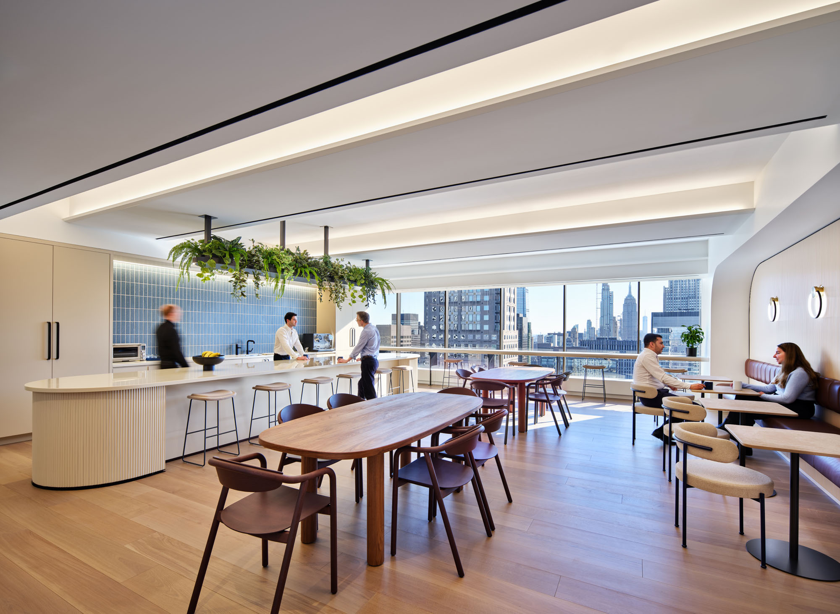
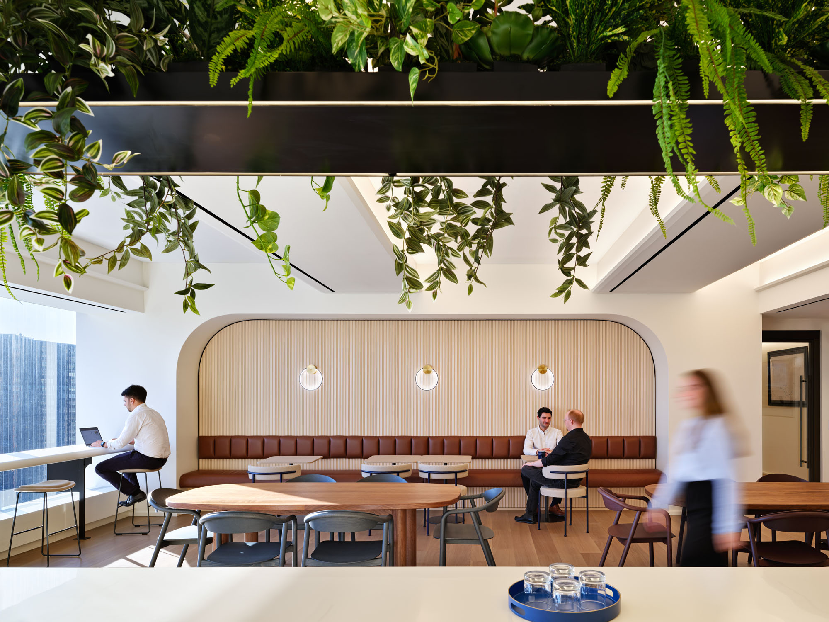
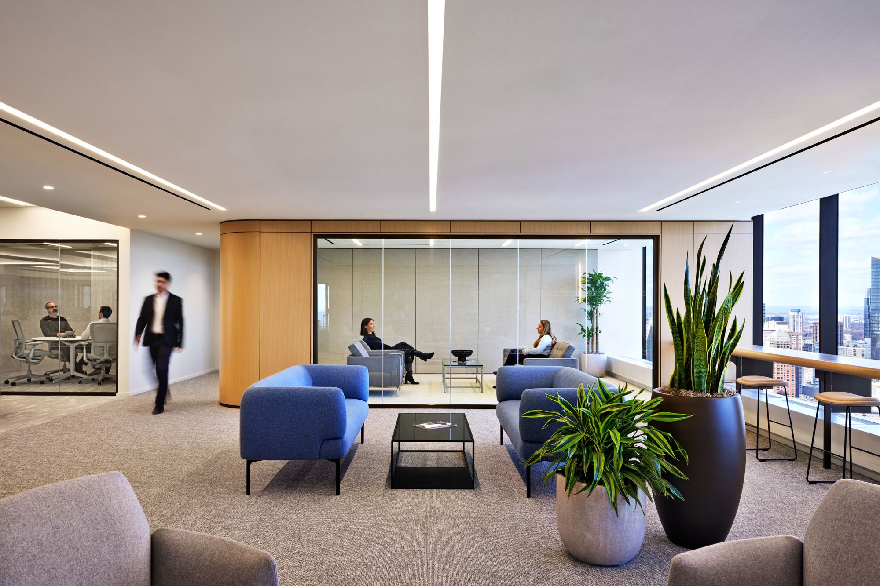
Tikehau Capital
New York, USA
Reach out to us for more information