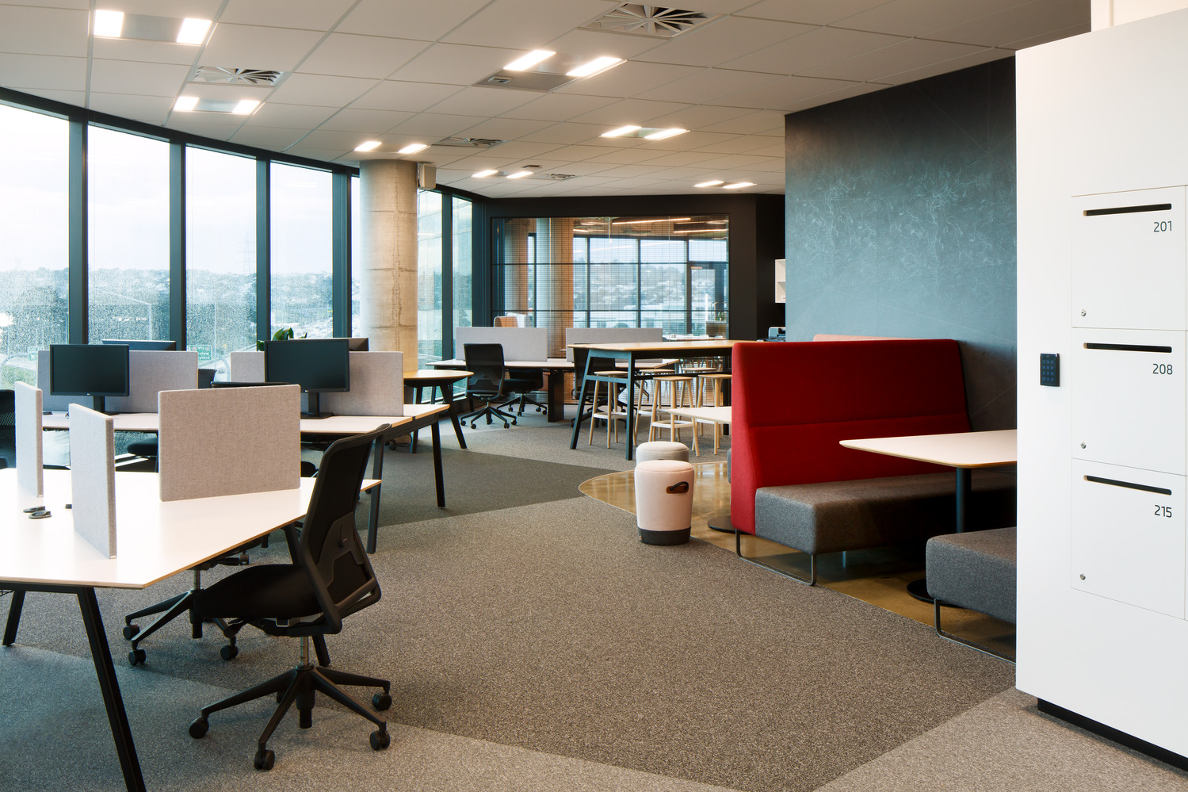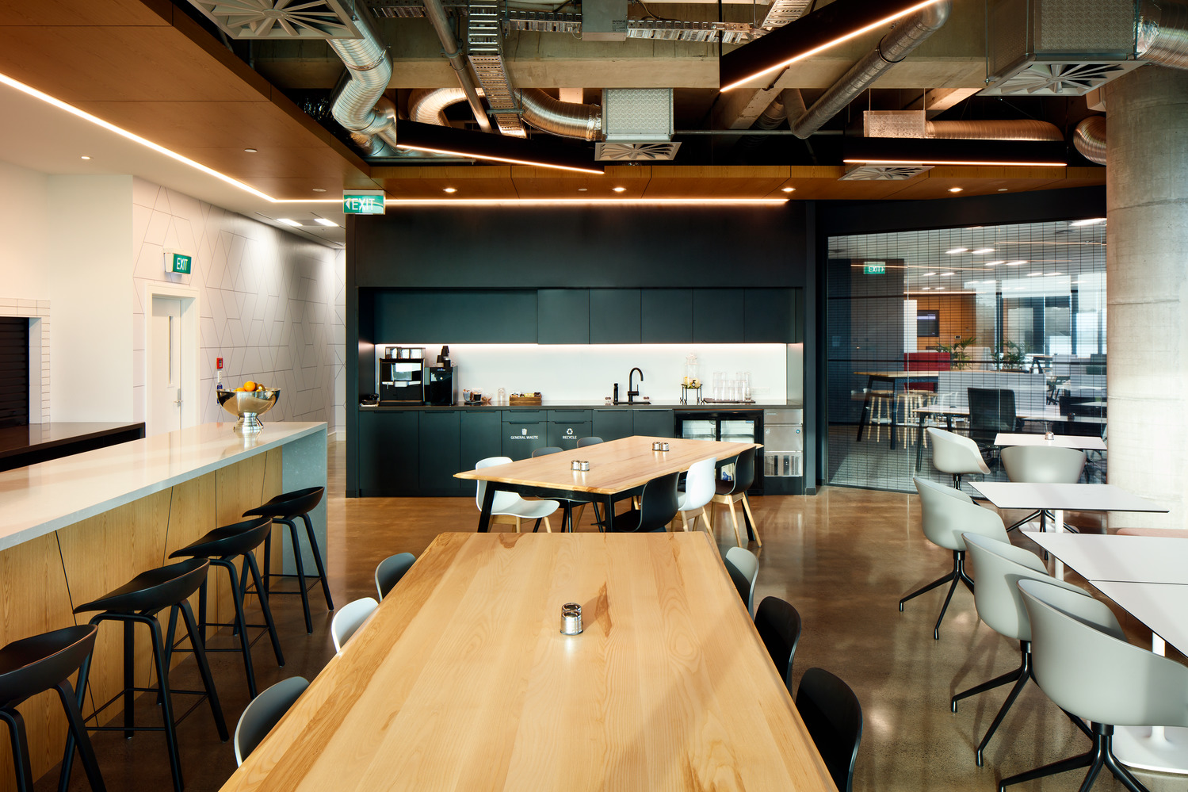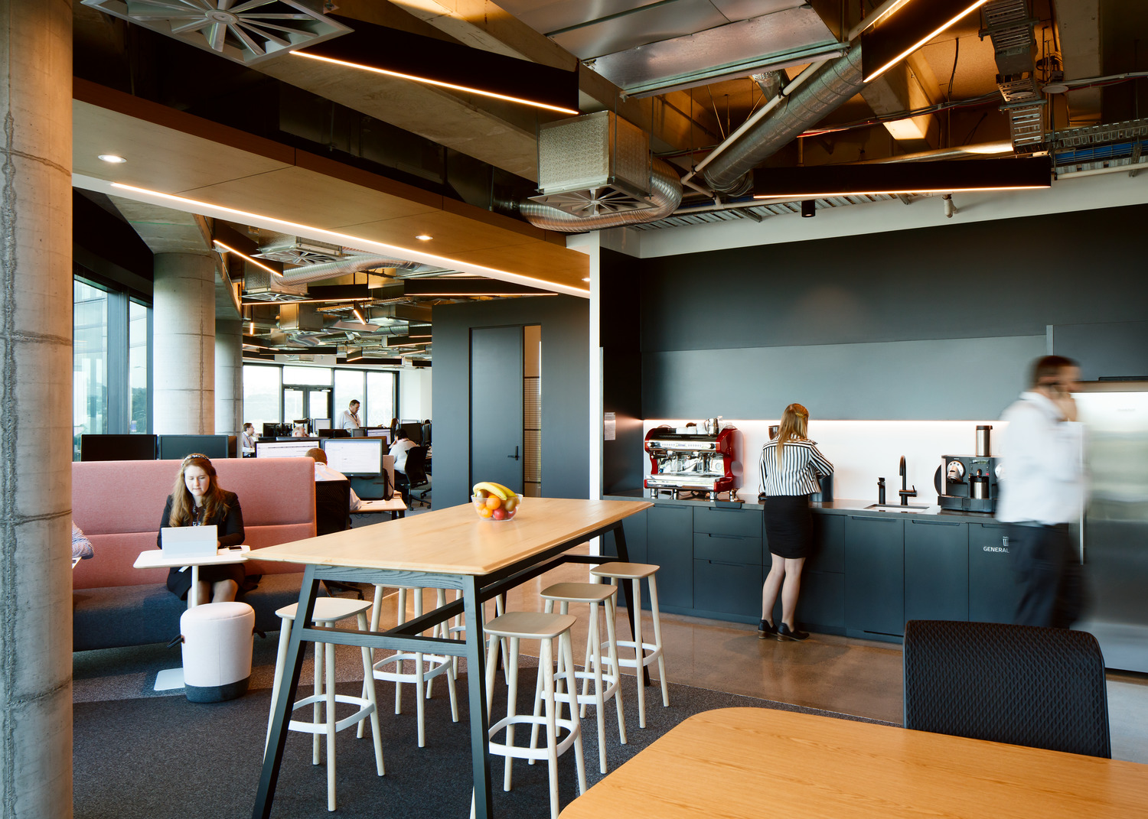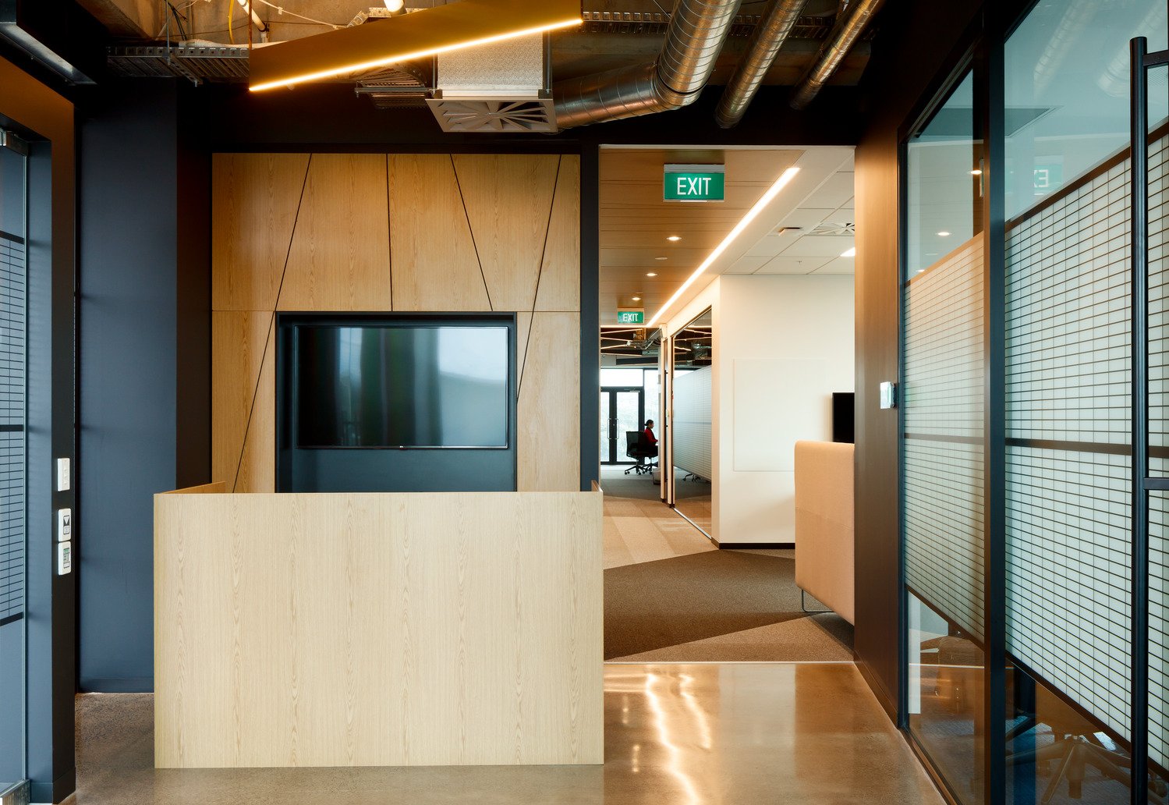UBT
UBT transformed its workplace in Auckland, following the success of The Precinct in Sydney. The Auckland space follows the same principles with a collaborative coworking space for clients to innovate, collaborate and develop their businesses.
Following the successful delivery of UBT’s corporate growth centre in Sydney, UBT commissioned Unispace to design and deliver a space to foster connections, networking, productivity and business growth in Auckland. UBT supports its clients with business advisory services and is committed to increasing its clients’ profitability and providing the best business support available.
Following the same guiding principles as Sydney, our design outlined distinct zones - a coworking zone, a large café and a lounge for senior executives. Unispace delivered the concept for a work environment with a village-like feel that would form its own community – where like-minded businesses, including UBT and its clients, could be inspired by each other. The resulting workspace spreads over two interconnected floors, with a dedicated open plan, coworking space, conducive to connection and collaboration.
A choice of work zones responds to varying activities, while a fully catered café offers meals for members daily.
Senior executives can retreat to an executive lounge which includes a boardroom, bar, kitchenette, and private ensuite.
We used the unique curved floor plate to our advantage using clever design solutions to activate the space. In each space, the beautiful design evokes different behaviours through texture and colour. The executive lounge has a luxury members feel with deep colour tones, layered with rich textures including solid dark timbers and natural stones. Brushed brass, leather upholstery, imported designer furniture and art pieces complete the luxe look with sheer curtains added for softness. The coworking space is visible to all; this level of transparency helped shape the design of the space, with the use of light oak and a blue colour palette.
Interactive elements include easy accessibility to phone and laptop charging facilities, seamless connectivity to wireless networks as well as plug and play options throughout the space.
Client
UBT
Location
Auckland,
New Zealand
Service
Strategy
Design
Construction




UBT,
Auckland, New Zealand
Reach out to us for more information