VMWare
Workspaces based on workstyles create a collaborative new home for VMWare’s staff and a dramatic experience for guests.
The vibrant new office located in Boston’s Theater District replaces an 80,000 sqft workplace with a fully rethought 40,000 sqft floorplan. A flexible reception/training area, a large cafe and distinct workspaces provide more accessibility, better collaboration and improved amenities. The location is closer to clients, and the new workplace experience creates a way to better connect and convey their mission to clients and employees alike.
The entry area features a training/function room with movable walls so that large meetings or events can overflow into the reception area. At the opposite end, a hospitality bar, large conference room and smaller telephone rooms provide a range of spaces to encourage connections and promote comfort between staff and guests.
We worked closely with staff to understand the types of physical spaces that would provide better workflows and enable innovation, which resulted in a series of space types aligned with how products progress - from connected workbench desks to informal testing labs and finally traditional testing environments.
These spaces are not consolidated, but rather spread throughout - the solution was not to have labs in the office, it was to make the office a lab.
Subtle geometric and abstract supergraphics delineate workspaces into four zones representing the neighborhoods that connect to the area: Fenway, Back Bay, Beacon Hill and Downtown Crossing.
Large windows throughout allow access to natural light and link employees to views of the bustling streetscape and theater signs which in turn inform and inspire the design and features of the space.
Ceiling baffles, theater-inspired lighting, brass accents and etched designs on polished concrete floors are tied together with a warm color palette. Together they evoke the ambiance of an old school theater and the cleanliness of modern hospitality.
Client
VMWare
Location
Boston MA, USA
Service
Strategy
Design
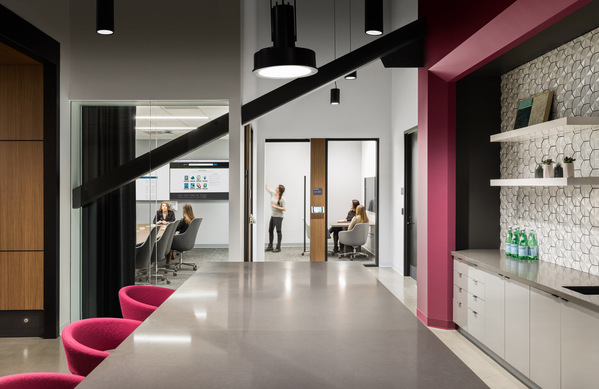
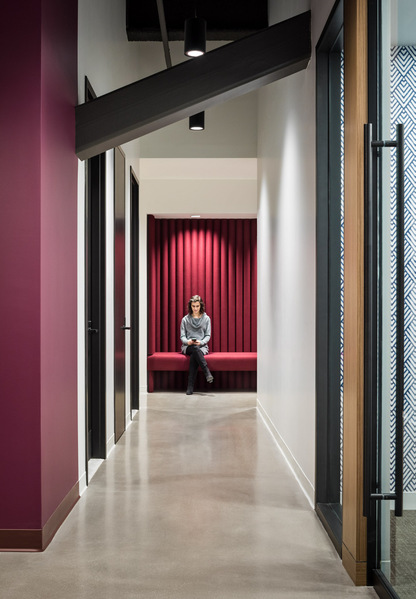
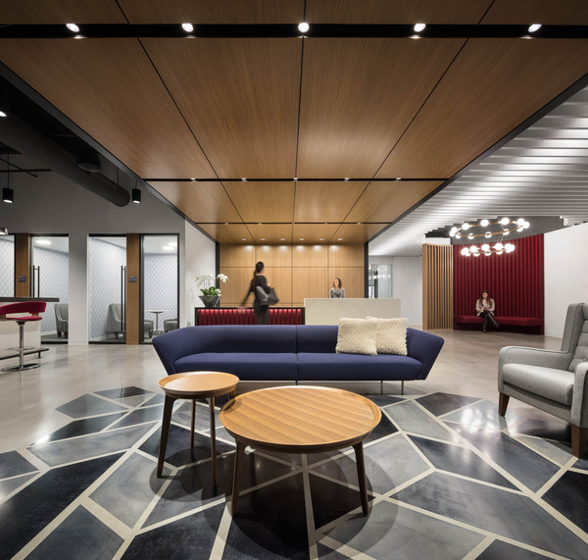
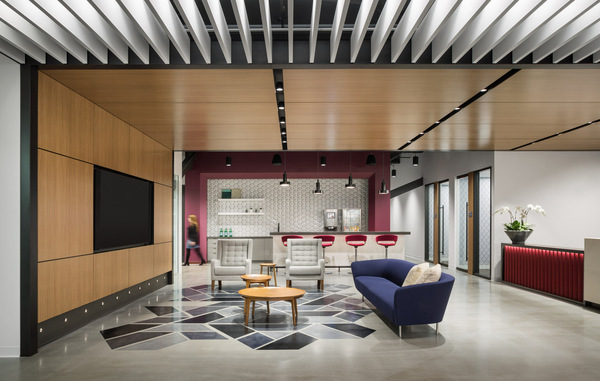
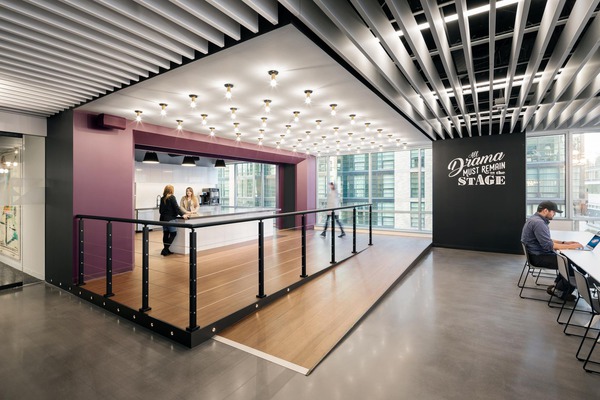
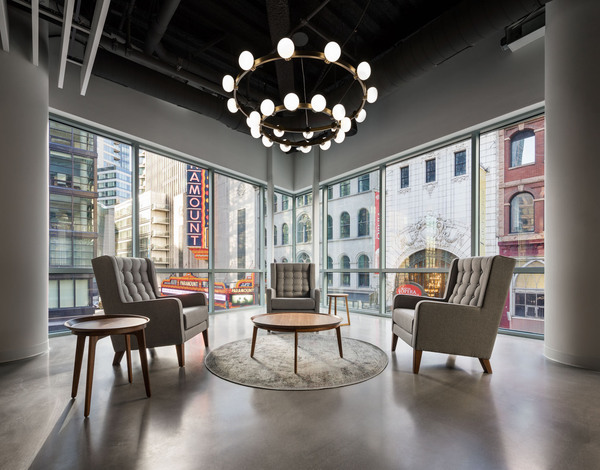
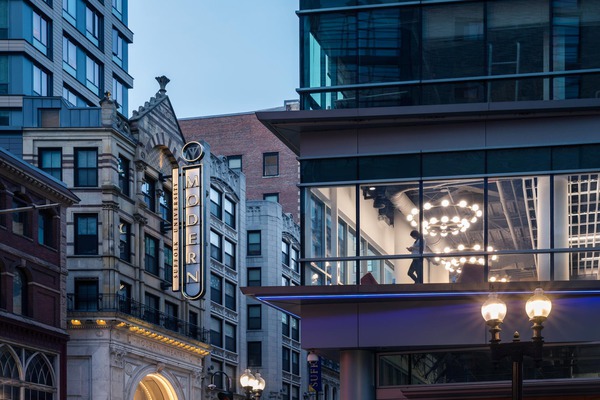
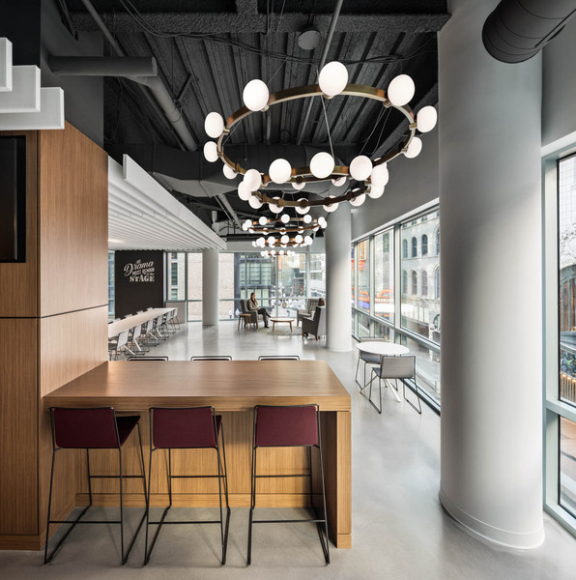
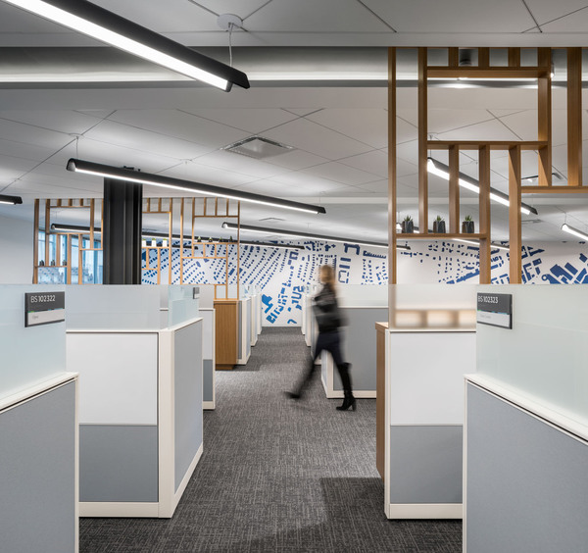
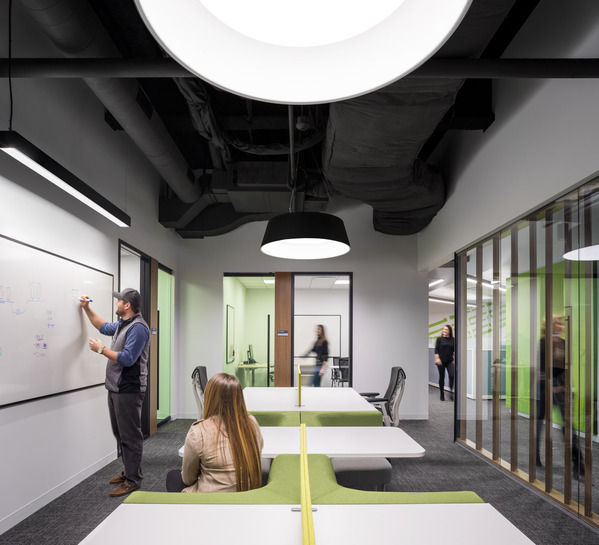
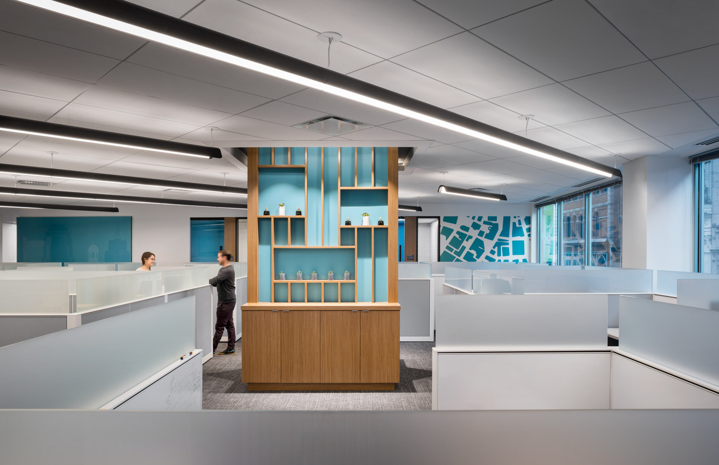
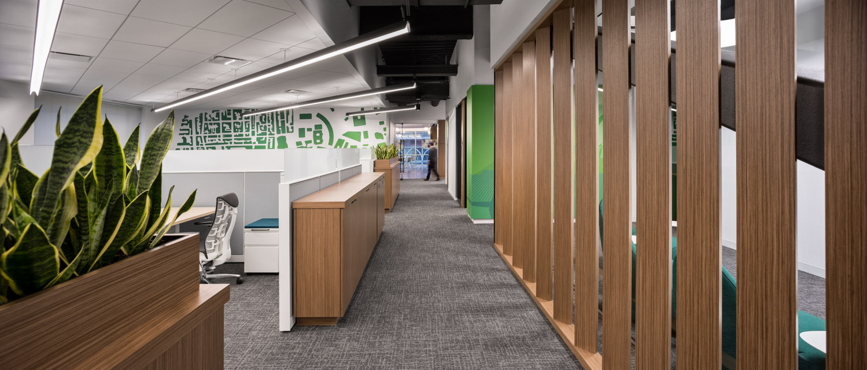
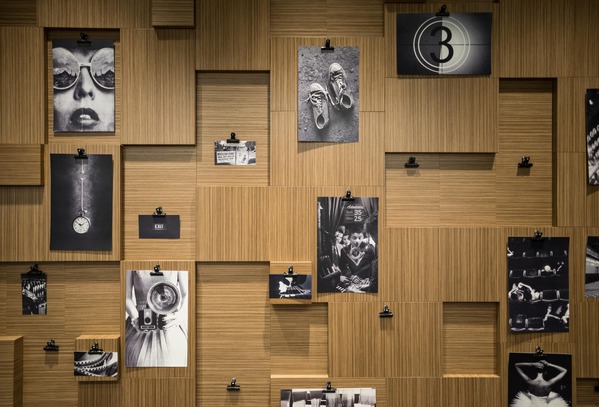
VMWare,
Boston, MA, USA
Reach out to us for more information