Tripadvisor
Designing a bold and flexible Shoreditch home for Tripadvisor that is rooted in local identity and built for global collaboration.
Unlocking a new chapter with Tripadvisor in London
Our latest collaboration with Tripadvisor, the world’s largest travel platform, marks the third in a growing and trusted relationship across the EMEA region, following the success of our vibrant Lisbon project and the award-winning space delivered in Oxford. Each project has deepened our understanding of their culture, ambitions and ways of working.
Turning feedback into flawless functionality
With Tripadvisor’s bespoke global Activity-based working (ABW) standards as a foundation, our approach began with listening. Unispace held interviews with leaders across five departments to uncover the key challenges and recurring frustrations within their existing space.
Decoding Shoreditch
Inspired by the vibrant character of Shoreditch, the design concept, Decoding Shoreditch, aimed to localise the office with a distinctly London flavour. The space embraces a warm, hospitality-led atmosphere, inviting collaboration and comfort throughout. A muted palette of desaturated blues, deep burgundies, dark greens and soft beiges sets a sophisticated yet calming tone.
Spaces designed to energise and empower
The three floors are designed to flow like a waterfall of energy, with the top floor being the most radiant and social, gradually transitioning to calmer, more focused workspaces on the lower levels. This intentional layering caters to a wide range of working styles and team requirements throughout the office.
A design that captures Tripadvisor’s spirit
Tripadvisor’s new London space is more than just a workplace, it’s a reflection of the brand’s energy, culture and ambition. By drawing from the spirit of Shoreditch and placing people at the heart of the design, the result is a dynamic, layered environment that supports every kind of workstyle.
Client
Tripadvisor
Location
London, United Kingdom
Completion
2025
Service
Strategy
Design
FF&E
Construction
Pernod Ricard
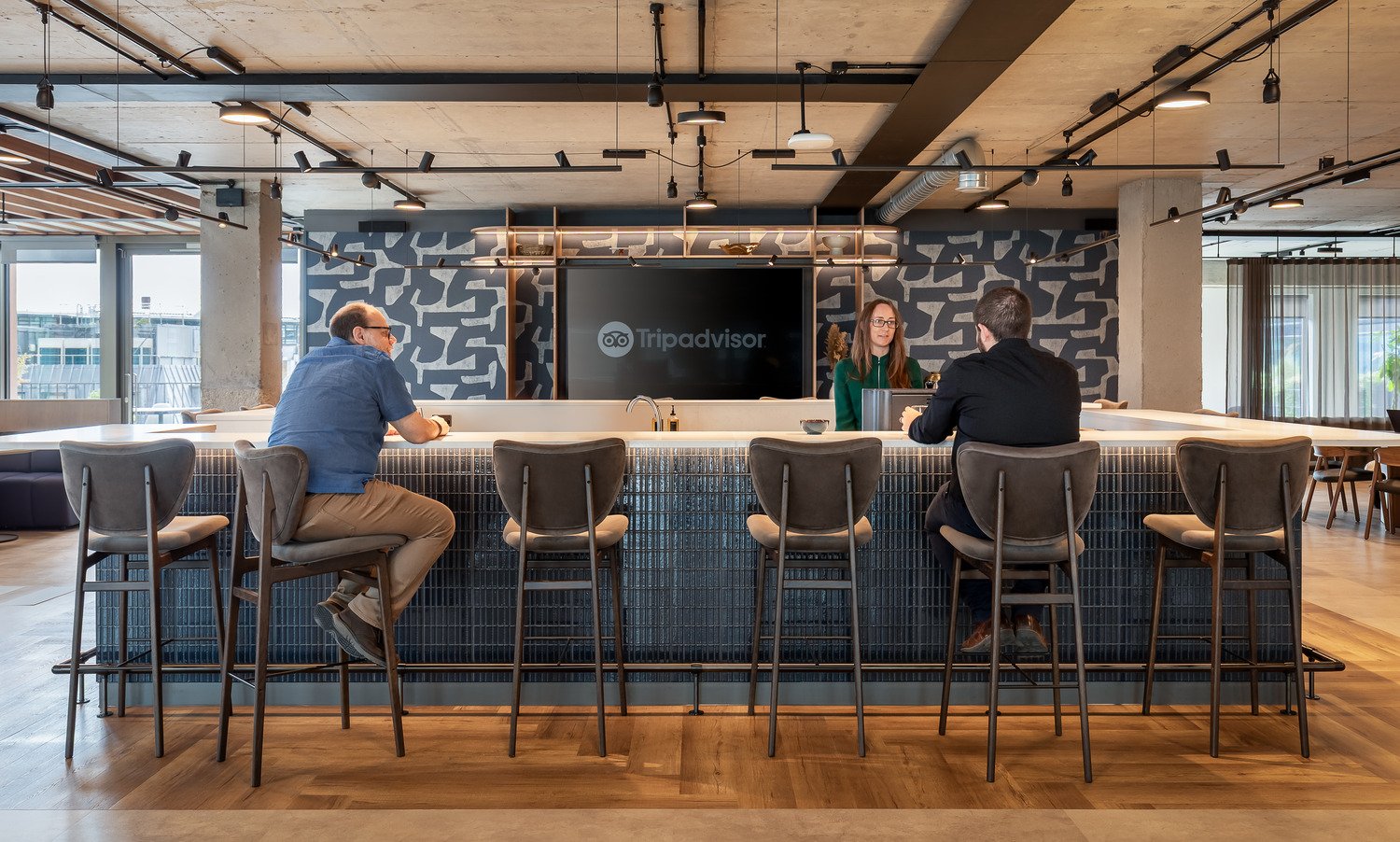

Level Four
Level four is the vibrant hub of hospitality and social energy, designed for collaboration and client hosting. A striking bar clad in glazed dark blue tiles forms the focal point, surrounded by banquet booths, collaborative tables and sofa clusters that create intimate zones.
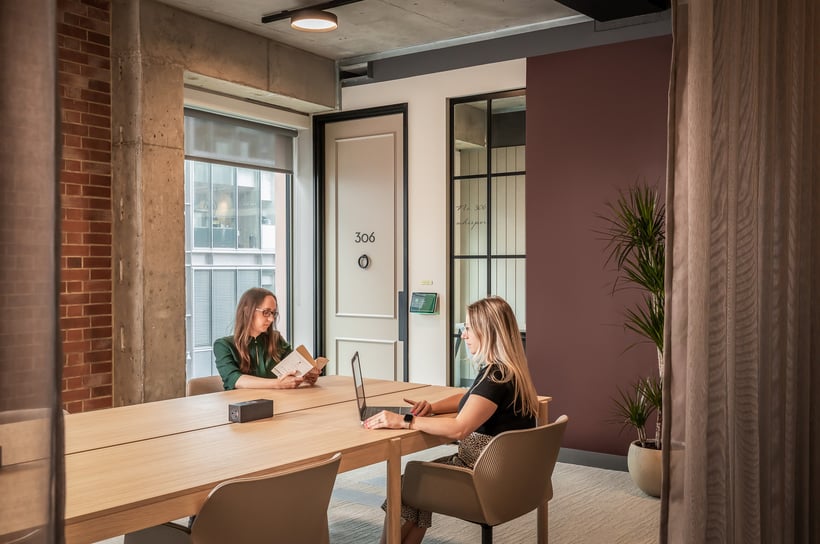
Level Three
Level three is geared towards energetic, collaborative meetings and styles of working. Meeting rooms sit centrally with shopfront-inspired windows that bring in natural light, while quieter whisper rooms are positioned around the perimeter.
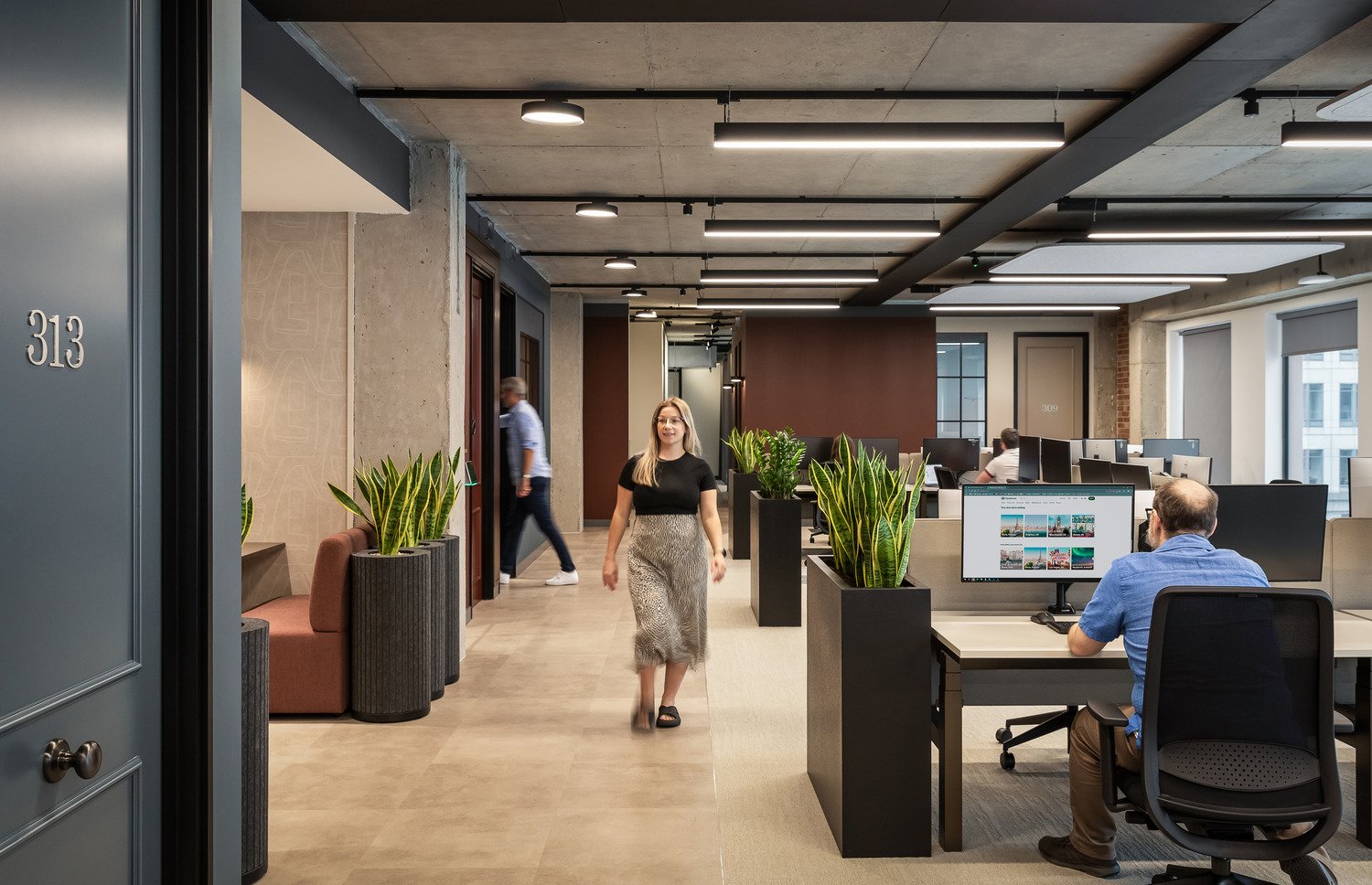

Level Two
Level two mirrors level three in layout but offers a quieter, more focused environment. Acoustic features like planting dividers and curtains help absorb sound, while the tea point encourages solitude with individual seating.
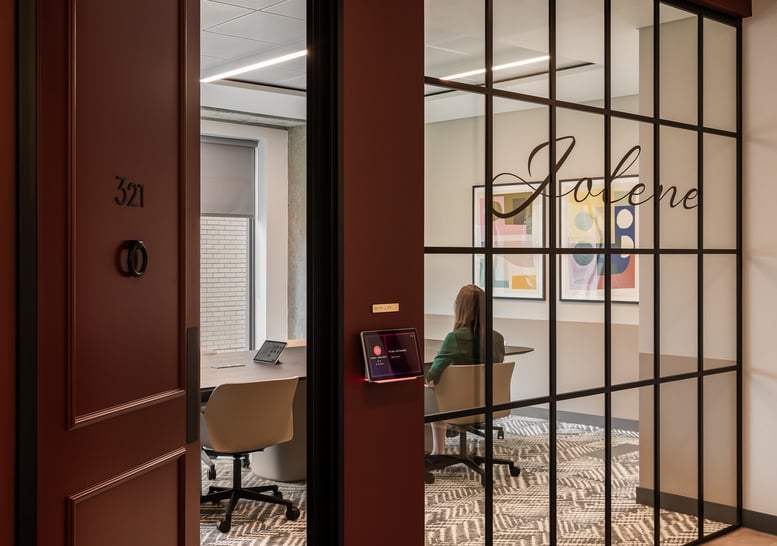
Thoughtful touches that tell a local story
The design is full of subtle, local references that bring warmth and character. Meeting rooms feature Georgian-style doors painted in bold colours, complete with knockers and numbers for added charm and character, while their windows showcase authentic Shoreditch shop names as signage.
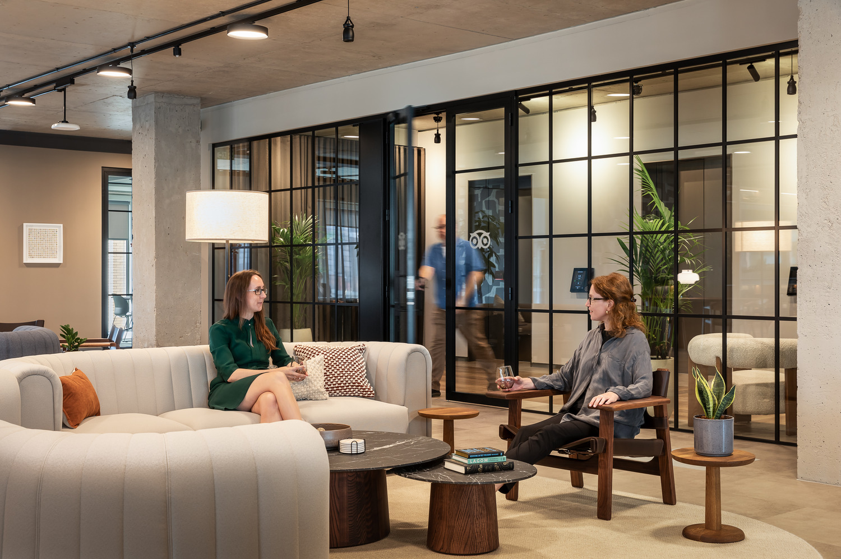
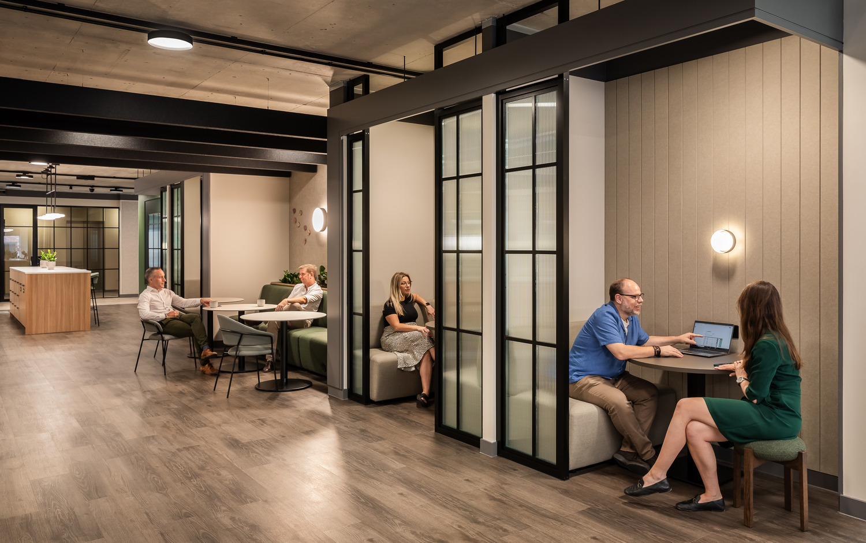
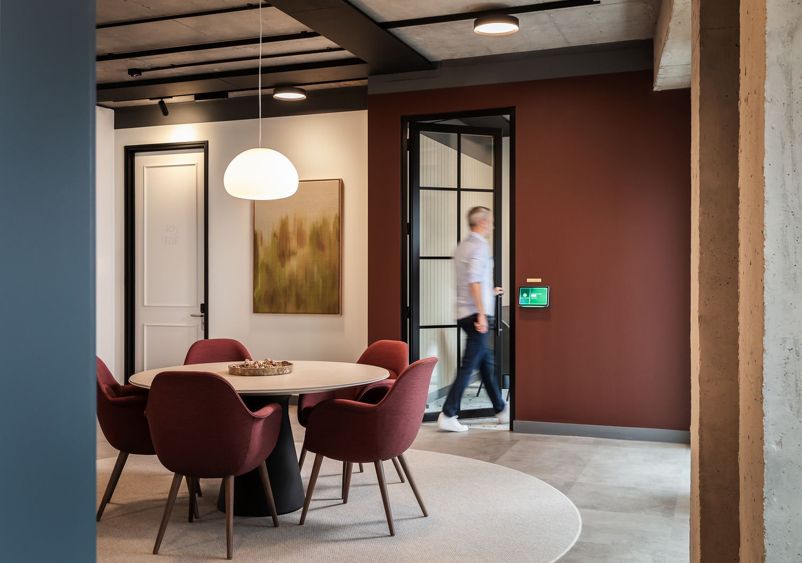
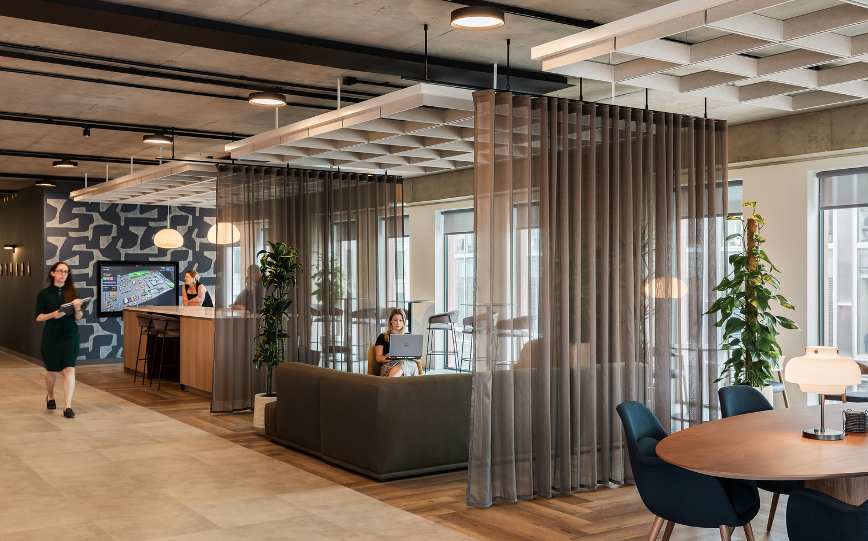
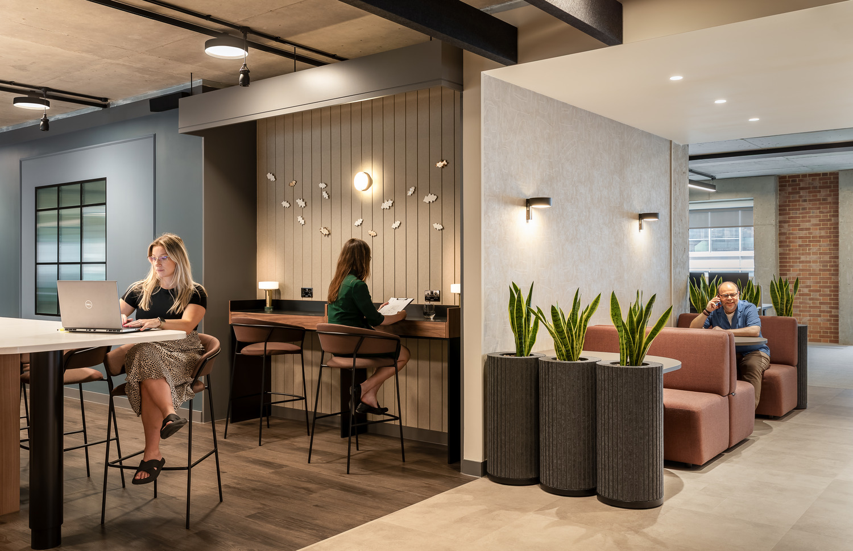
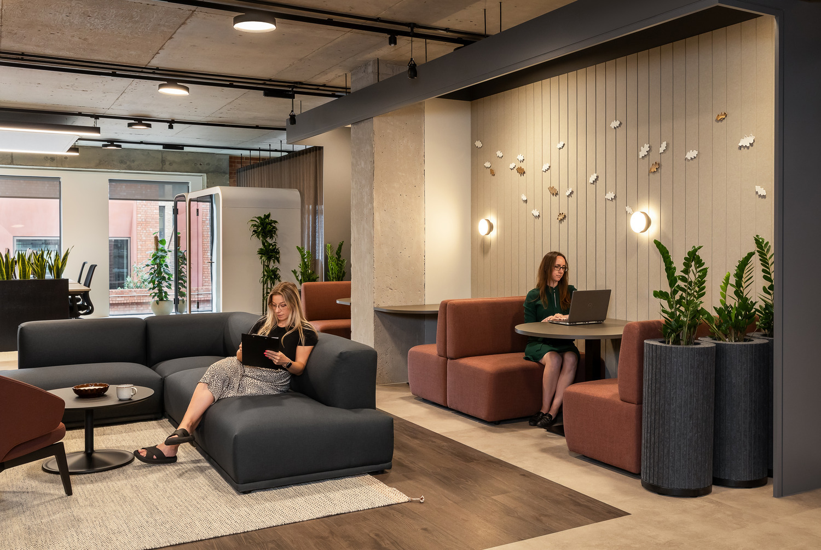
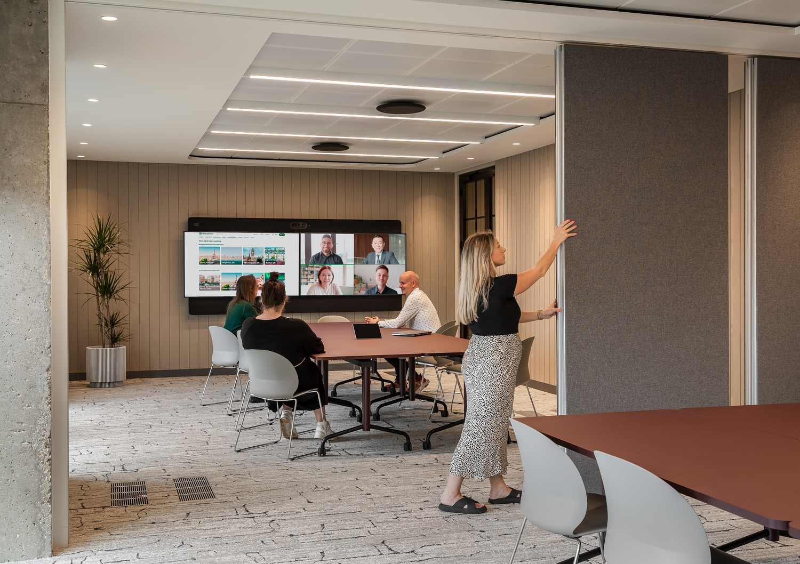
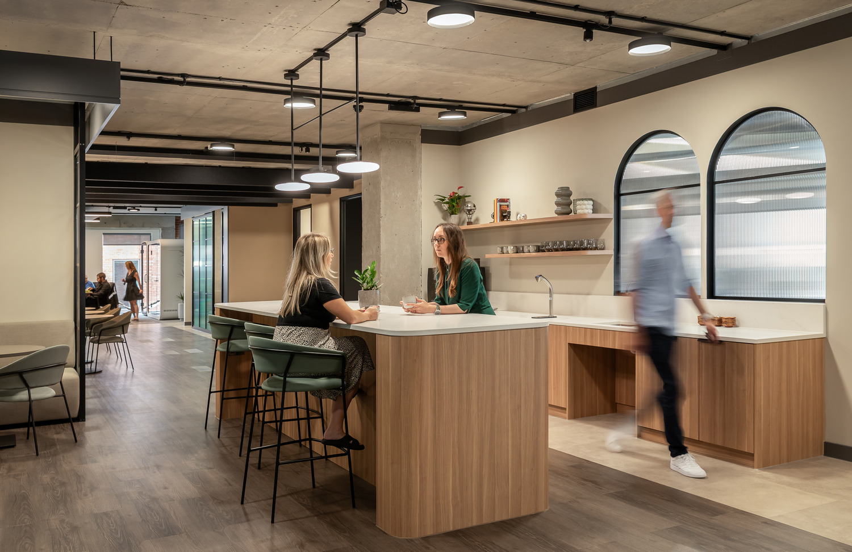
Reach out to us to get more information