Mitsui & Co., Perth
New functional workspaces for Mitsui & Co. and their subsidiary, Shark Bay Salt, under one roof in Perth
A relocation to create a shared environment, with separate offices, after acknowledging the current space no longer met their needs
With a lease expiry approaching for their Perth office, Mitsui & Co. (Mitsui), along with their subsidiary Shark Bay Salt (SBS), were seeking a partner to Design and Deliver a new, and more functional, workspace.
Having recognised the necessity of relocating, as their office no longer suited their requirements, Unispace were thrilled to be appointed for the Design and Delivery of the new Perth space; particularly given we had successfully designed and delivered Mitsui’s new Melbourne office the year prior.
This project presented a unique opportunity to create a shared environment where both entities could maintain separate offices while benefiting from common areas, such as a breakout space and reception.
Seamless, shared collaborative spaces, while incorporating different designs in the tailored spaces for each entity
The two businesses envisioned a collaborative breakout kitchen area serving as the central hub and "heart" for both businesses to gather, while ensuring the design allowed for separation between the entities in the functional workspaces. The design addressed the clients brief by developing an overall design concept that seamlessly connected the common areas, while ensuring the two separate business spaces had some differences. A strong requirement for acoustics was identified early on to ensure privacy between the two tenancies.
The overall design principles included:
- Welcoming – aiming to be inviting and warm, enabling Mitsui and SBS to welcome employees and visitors to a light and dual branded space.
- Flow – curating seamless and balanced spaces, which promote flow into each other, whether in Mitsui or SBS tenancy zones where technology is seamless and easy.
- Wellness – reflected through light and nature. Connecting all collaborative, work and focus spaces with nature and light, allowing natural light to infiltrate the workspaces.
- Connection – through collaboration and community. Creating shared spaces that allow Mitsui and SBS to feel part of a community, while also creating spaces in the separate tenancies that give identity to each business.
For Mitsui, the design principles were reflected in their spaces by linear, clean and simple design aspects complemented with natural light. The colour palette is intentionally warm with ochre, timber and strong black partition framing and details. The Design team drew inspiration from the architecture and warm sandstone in Perth’s urban setting.
SBS’s spaces differ, drawing inspiration from the salt flats and landscapes from the rural and ocean settings of the SBS fields. As a result, the design palette throughout SBS’ space features cool blue and timber while the framing is white, allowing the feature graphics in the entry and offices to connect employees and visitors with the mining sites.
A tight, 60-day, program delivering significant sustainability savings
The project presented a tight program, the construction team had 60 days from starting on site to practical completion. This meant thoughtful forward planning and dynamic decision-making was required throughout the two-month process.
We placed a Washbox on site during construction, the first Washbox to be used on a Unispace construction site in Perth to date. Washbox is a tool wash system that uses its own recycled water to provide tool washing for all construction trades. The system can be used by Painters, Plasterers, Bricklayers, Tilers and any tradesperson that needs to wash their tools in water. The Washbox system on the project saved 5,188 litres of water, eliminated 5,447 litres of pollution and captured 259 litres of waste.
Positive impacts to company culture and collaboration
The new spaces were delivered on budget, with Mitsui noting that employees and clients have provided positive feedback, and the new spaces have improved the company’s culture and ability to collaborate.
Collaboration between the two companies has also improved significantly, with shared breakout areas fostering interactions between Mitsui and SBS.
For details of our Mitsui Melbourne project visit here.
Client
Mitsui & Co.
Location
Perth, Australia
Completion
2024
Service
Design
Delivery
Pernod Ricard
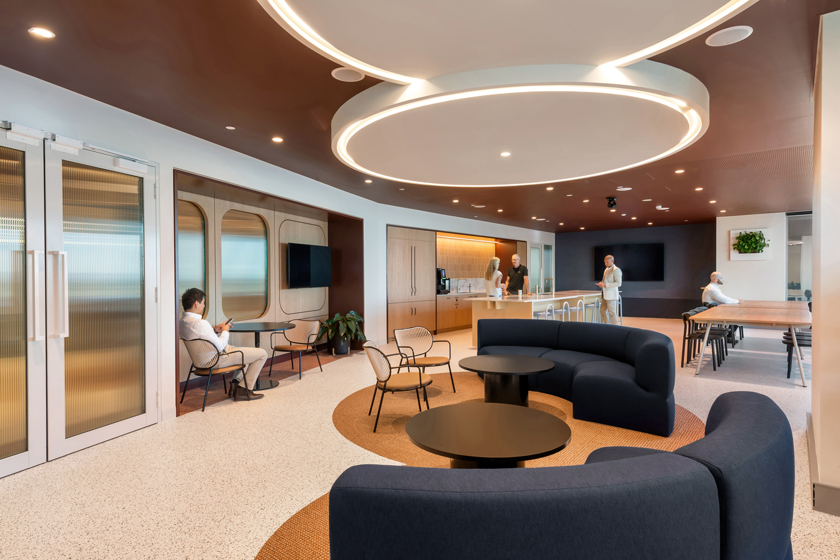
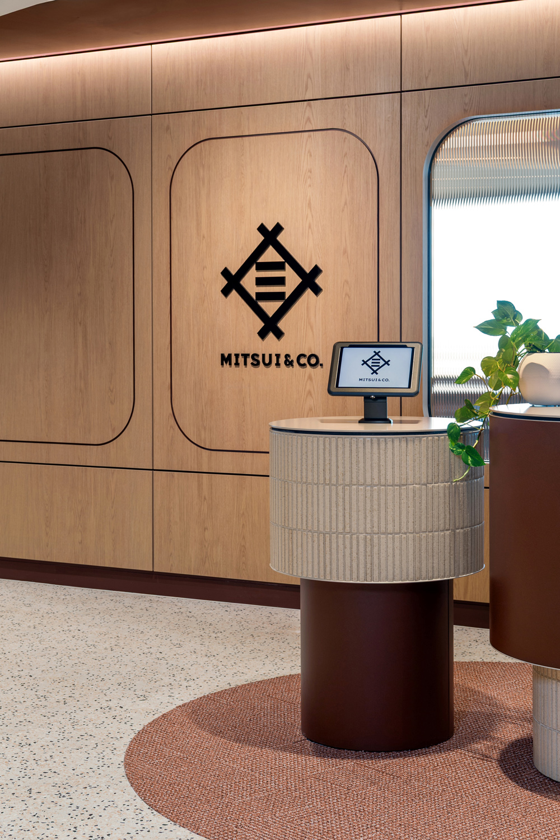
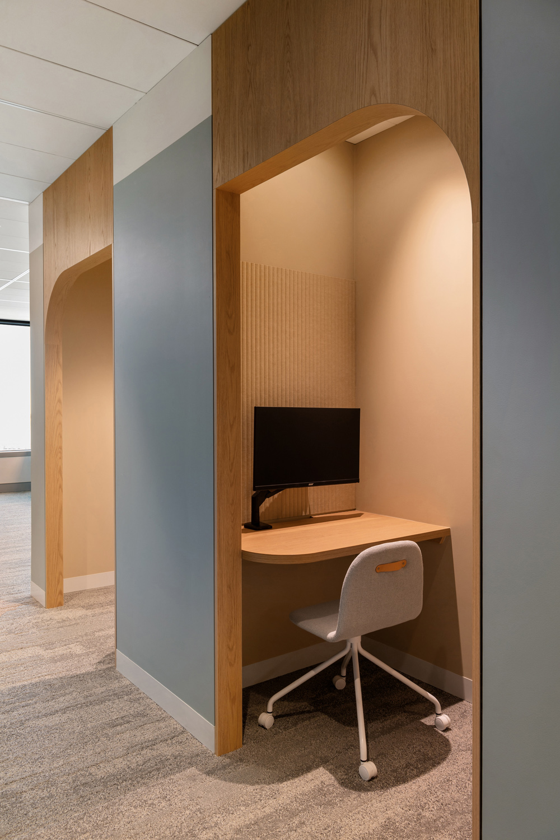
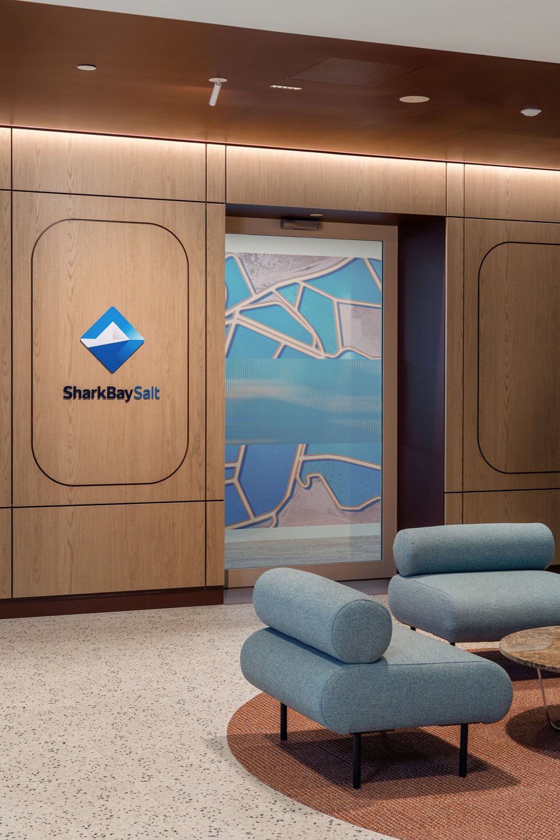
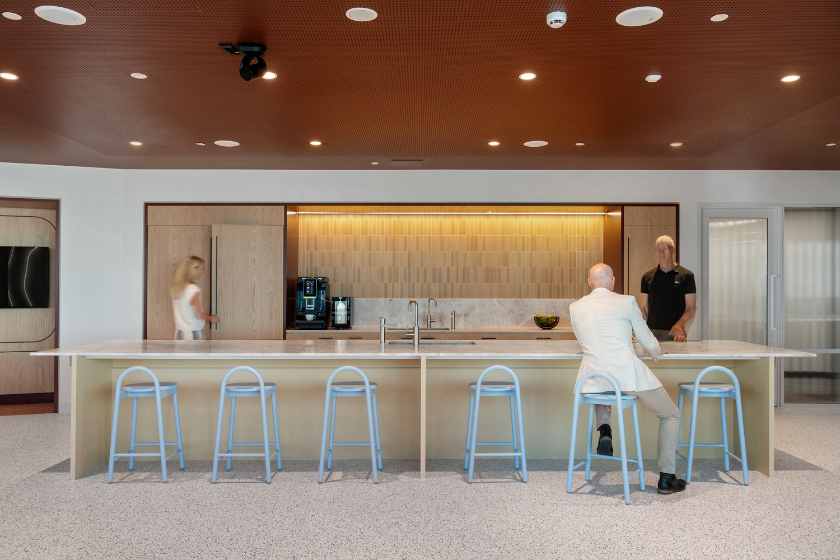
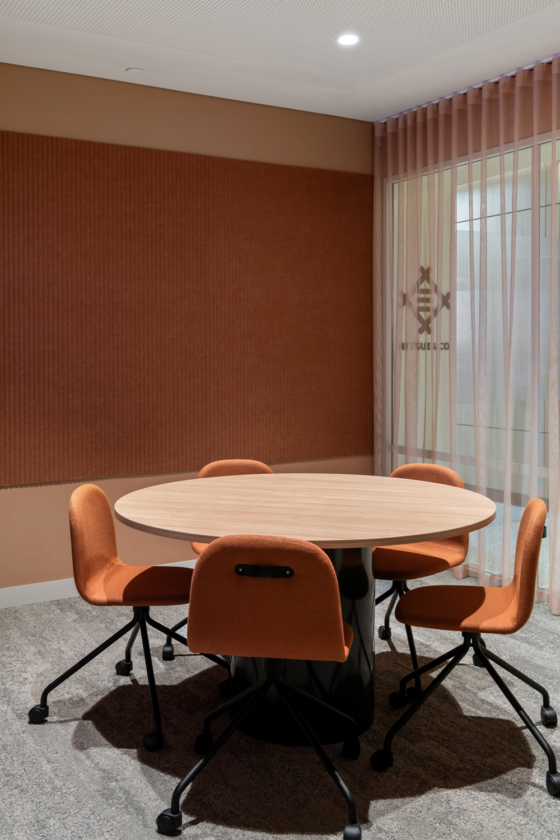
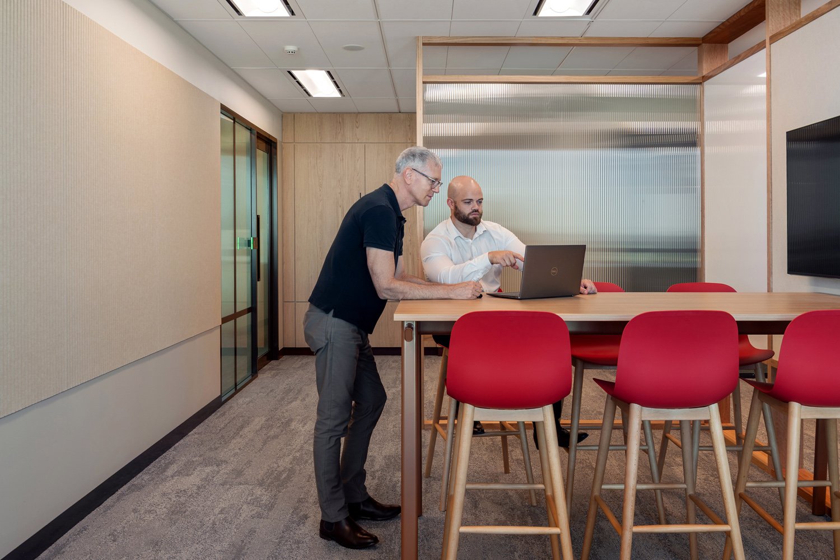
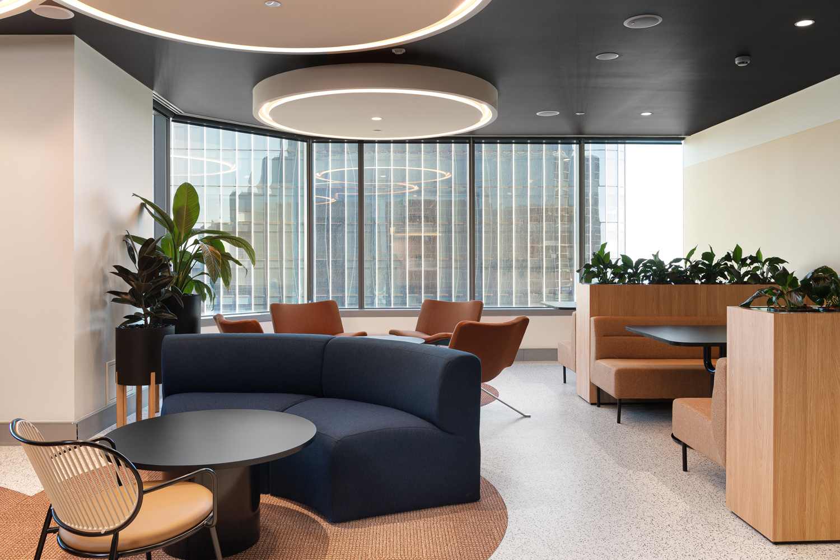
Reach out to us to get more information