Mitsui & Co. (Australia) Ltd.
Mitsui & Co. Australia’s Melbourne space breaks down barriers of a once-traditional workplace and highlights its Japanese culture.
A culturally relevant space that ties Mitsui’s rich Japanese history with its central Melbourne location
Mitsui’s new Melbourne workspace is aligned with their ‘One Mitsui’ ethos and a reflection of their corporate mission to ‘Build brighter futures, everywhere’. This project followed their Tokyo Head Office as part of a global pilot, that saw Mitsui transition from a traditional cellular workspace to a flexible and agile working environment. After a comprehensive property search through Melbourne’s CBD, Unispace led the end-to-end strategy, design, construction and change management of Mitsui’s new home.
The space references Japanese design through its zen-like colour palette, with deep red highlights assisting with wayfinding and grounding the neutral palette. Japanese ceramic vases and art sit alongside Aboriginal art, positioning the space in an Australian context and paying respect to both cultures.
A white blockwork wall behind the reception desk filters natural light, adding texture, light and shade to the entry space. The raw material of the breeze block and subtle ribbing on the entry walls complements refined furniture and joinery. Minimalistic yet functional, the layering of these elements highlight Japanese design principles.
The establishment of a new people-centric agile working model
The floorplate is zoned around neighborhoods with clear focus and collaboration points, with the reception acting as a transition zone. The old workspace was shut off, but is now visible through glazed doors. Staff now use a centralized space with sweeping views of the cityscape and natural light, with a choice of settings and seating.
As part of the upgrade Unispace designed a wellness room to better cater to employee needs, as well as the introduction of standing desks and workstations adjacent to natural light and filled the space with real planting to evoke a sense of calm; bringing nature inside is also a nod to Japanese design.
During the design process, Mitsui staff attended change management workshops, allowing for a smooth transition to the new space. The staff knew how to use the space and the expected behavior within these spaces from day one.
A sustainable, timeless space for the company to evolve in
We carefully considered sustainability in this space, to ensure its longevity for the future growth of Mitsui’s Melbourne team. A multi-functional kitchen, town hall, and breakout space take advantage of the stunning natural light. Acoustic wall coverings are made from recycled PET plastics and carpets are sustainably certified. High-quality finishes were selected to stand the test of time. As a result, the space is timeless; a clean palette with which Mitsui can evolve.
Staff attendance at the office has risen, and the adoption of new ways of working is breaking down barriers between teams and work collaboration settings. This tranquil space provides Mitsui staff with a connection to the company culture and has given the Melbourne team a space that truly reflects their ethos.
For details of our Mitsui Perth project visit here.
Client
Mitsui & Co. (Australia) Ltd.
Location
Melbourne, Australia
Completion
2023
Service
Strategy
Design
Construction
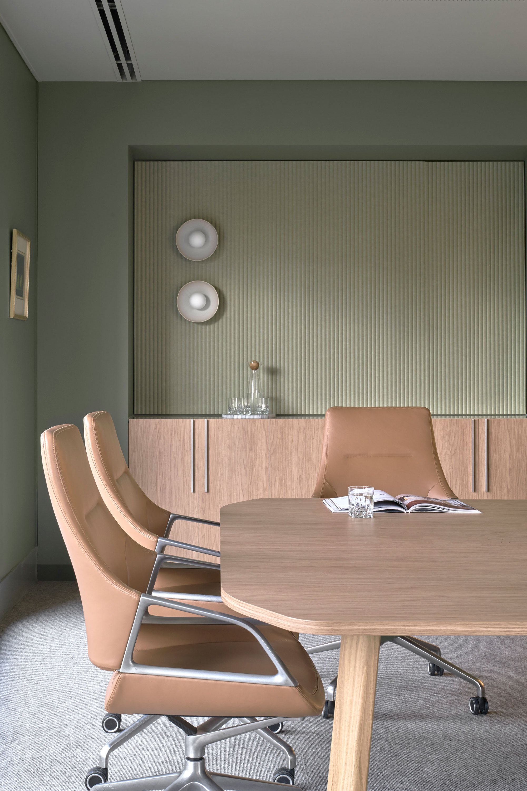
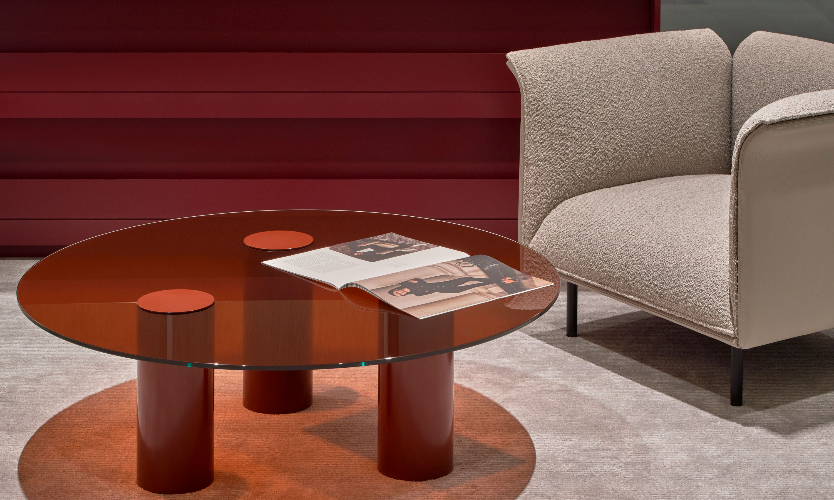
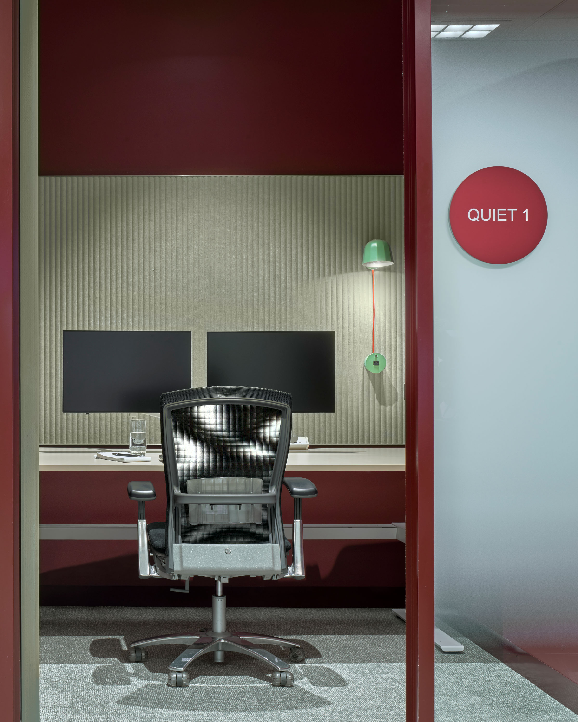
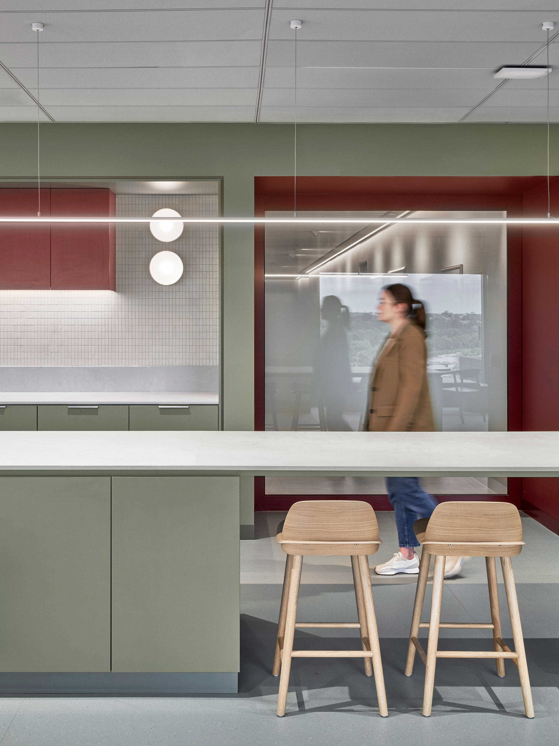
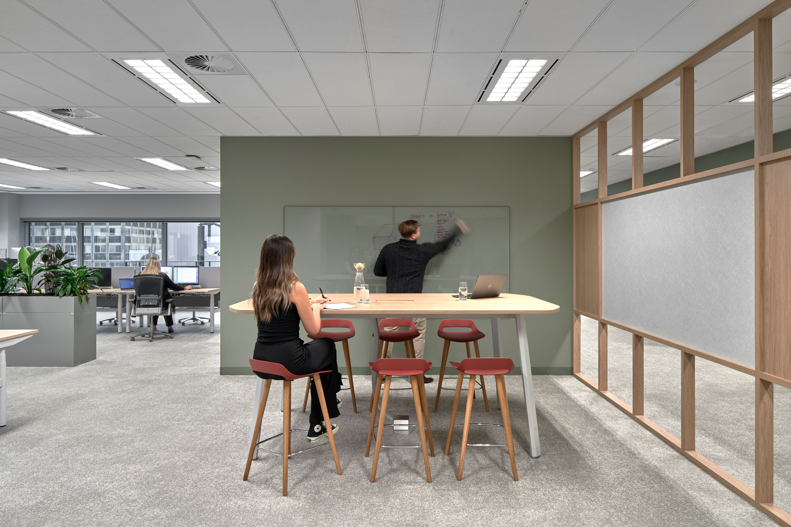
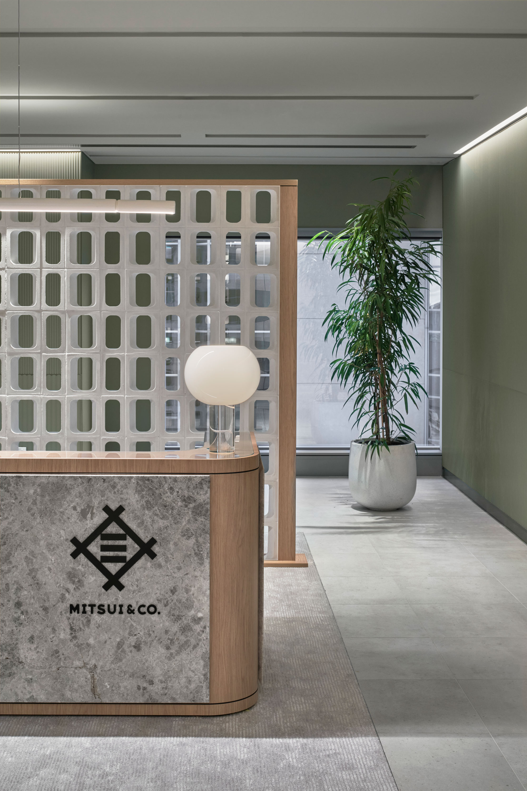
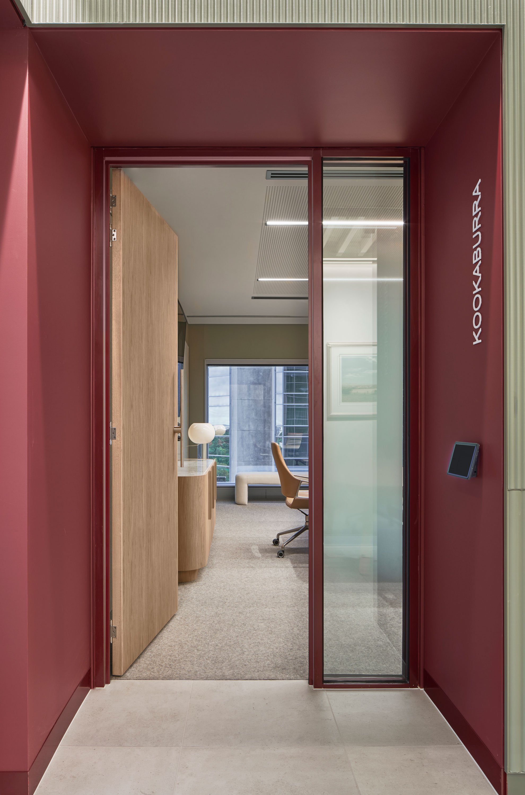
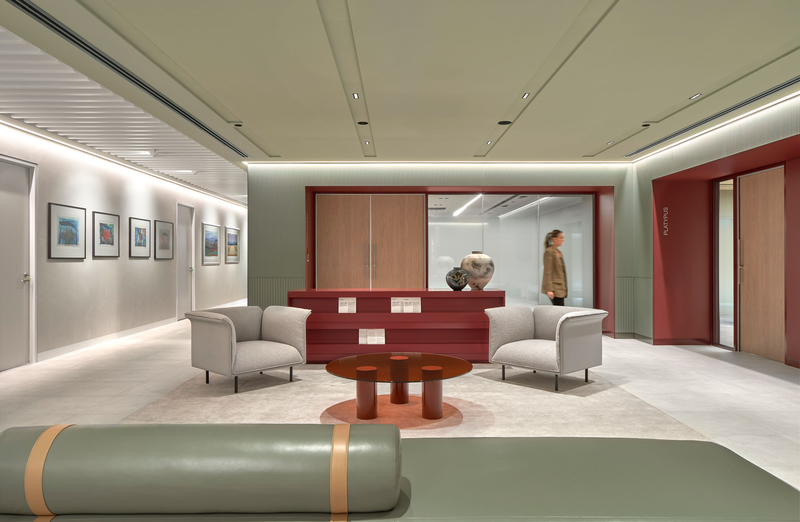
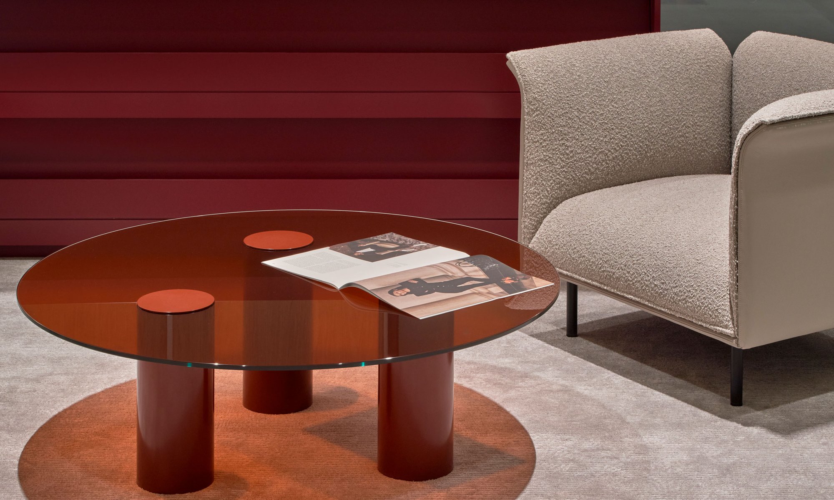

Mitsui & Co. (Australia) Ltd.
Melbourne, Australia
Reach out to us for more information