Genea, Sydney
An uplift in the patient experience for Genea’s Sydney CBD clinic
New HQ design for Genea within their existing space in Sydney CBD
Genea, a leading IVF provider in Australia, was looking to redesign their operations within the existing space they occupy in Sydney CBD, including significant uplift to their Morning Clinic and Doctors Consulting Suites.
Having created a new and elevated experience for the Genea Melbourne City clinic in 2024, this was the second Genea project Unispace was appointed for the Design and Delivery on.
The project brief was to assist Genea with consolidating into a single, cohesive functional floor to enhance spatial efficiency while prioritising Genea’s key purpose – the patient experience. A separate corporate workspace for Genea employees was also planned for the new space. This new workspace area would maintain a clear distinction between clinical and administrative functions while ensuring overall operational efficiency and providing a more functional space for the Genea team.
To kick off the project, we undertook a full due diligence study to ensure the consolidation of floors accommodated all requirements of Genea’s business. This involved a review of planned construction works within Genea’s tenancy to ensure the continual operation of their business was not affected by construction. This meant low VOC, low vibration across the floors and no loud construction work during the day to avoid any disruption to the existing operations and, most importantly, to the patient experience.
A calming uplift for Genea’s operations in their HQ
Genea's new design in Sydney was intended to feel less clinical, instead utilising uplifting aesthetics to create a safe and comforting experience, while maintaining the backing of clinical expertise and cutting edge science.
There were specific requirements for the existing labs to remain in place, so careful consideration was needed when planning the floor plate to ensure all zones could be accommodated. Inclusivity was paramount for Genea, as the clinic would be attended by Patients, Doctors and corporate employees. To achieve this a circulation corridor was maintained off the lift-core which allowed for clear travel around the floorplate to the Morning Clinic, the Specialist Consulting Suites and the workplace. The backlit, curved feature wall and bronze directional signage outside the lift-core assisted with navigation while offering a subtle nod to Genea’s clinic in East Melbourne.
Discreet design was key for maintaining the privacy of patients visiting the space. Through space planning, the Morning Clinic and Specialist Consulting Suites were separated. A balance of soft furnishings, sheer curtains and planting were chosen to add privacy and an intimate feel to the waiting areas in both these spaces.
Within the Morning Clinic, the reception desks and tea point, with integrated planting, create a welcoming atmosphere for patients entering the clinic. Meanwhile, the rounded corners within the joinery and bench tops, subtle indirect lighting and use of warm timber tones and dark bronze detailing are designed to create an overall calming aesthetic. Within the Specialist Consulting Suites and corporate breakout zone, Notaio Walnut timber laminate and Daintree laminate are complemented by ‘dark sky’ green paint to evoke nature throughout the spaces.
The Design team-maintained communication with the Doctors (practicing within the space) to ensure all their necessary requirements were captured within the design, particularly for their Specialist Suites and Consulting Suites.
Project delivered on time, on budget and defect free despite a compressed program and a live genetics lab that remained in operation 24/7
There were several aspects of Genea’s business that needed to be considered and worked around, including their 24/7 live genetics lab which required permanent access for Genea Staff at all times. Our Project Management team worked closely with multiple stakeholders and trades, on a regular basis, to ensure there was no downtime for the live genetics lab and that it remained in operation 24 hours a day, seven days a week throughout the project delivery.
As Genea’s teams (and their operations) had temporarily relocated to other levels while the work was underway, delivering the space on time was imperative. With a compressed program in place, the refurbishment works were delivered in five weeks and the consolidation level was delivered within 12 weeks.
From a sustainability perspective, the construction team diverted 92% of the demolition and construction waste from landfill through recycling a total of 65 tons of materials. A Washbox was also placed onsite for the construction period, resulting in 2,976 liters of water being recycled and 148 litres of sediment captured and prevented from entering our waterways.
We arranged for a significant amount of Genea’s furniture that was no longer needed to be donated to Giant Steps new site at Elanora Heights, including desks, chairs and workstations. Giant Steps are a leading educational centre for children with autism and their families.
Overall, the feedback from the client has been extremely positive and we are proud to report this project was delivered on time, on budget and defect free.
Client
Genea
Location
Sydney
Completion
2025
Service
Design
Delivery
Pernod Ricard
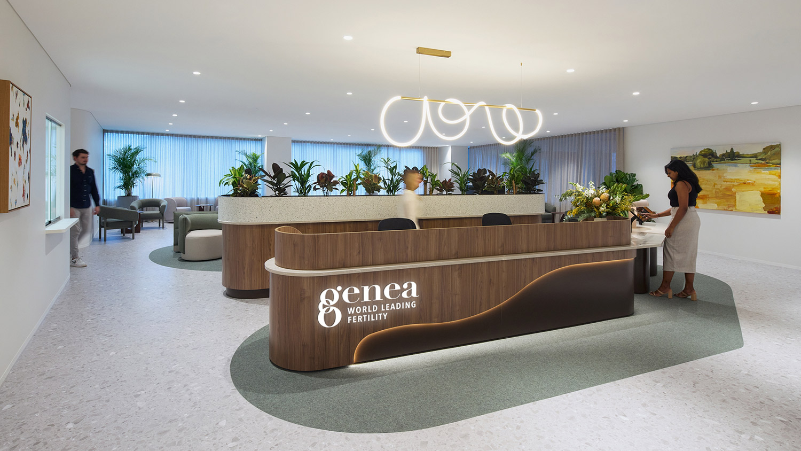
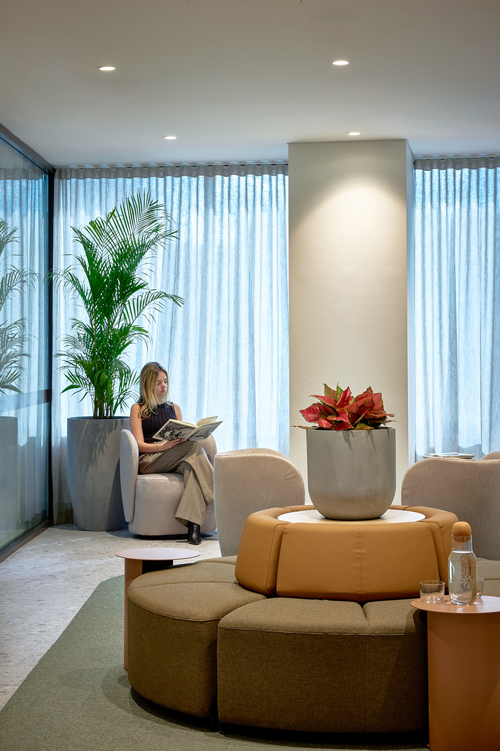
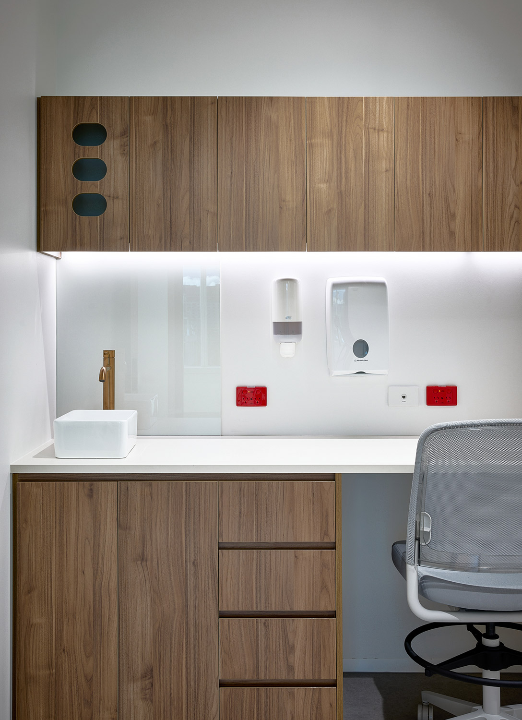
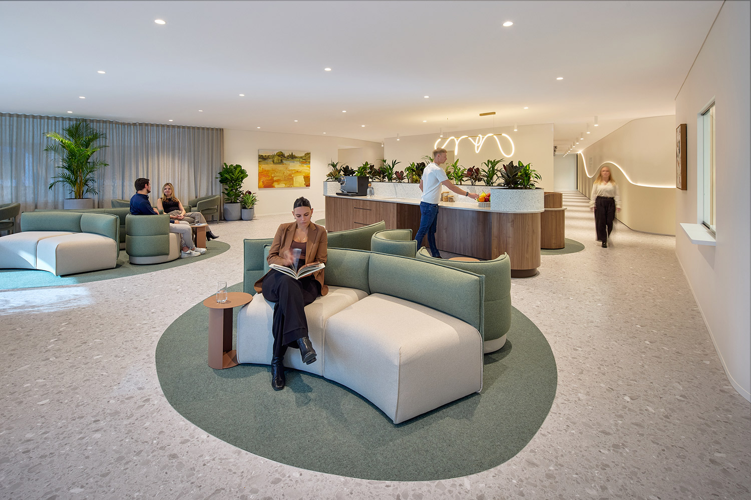
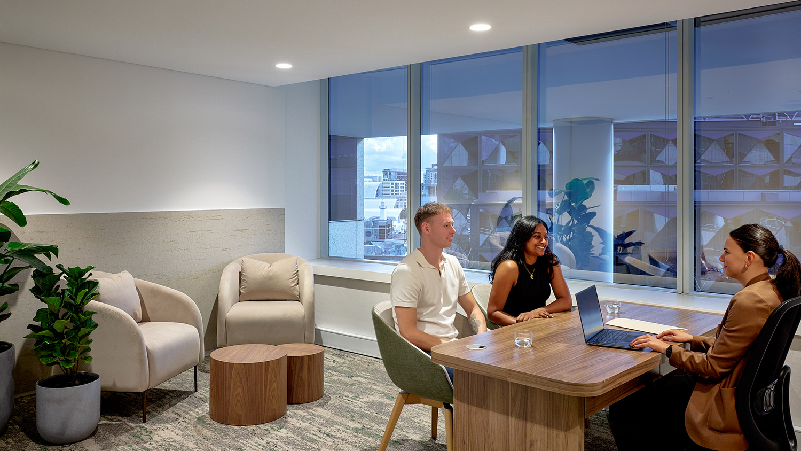
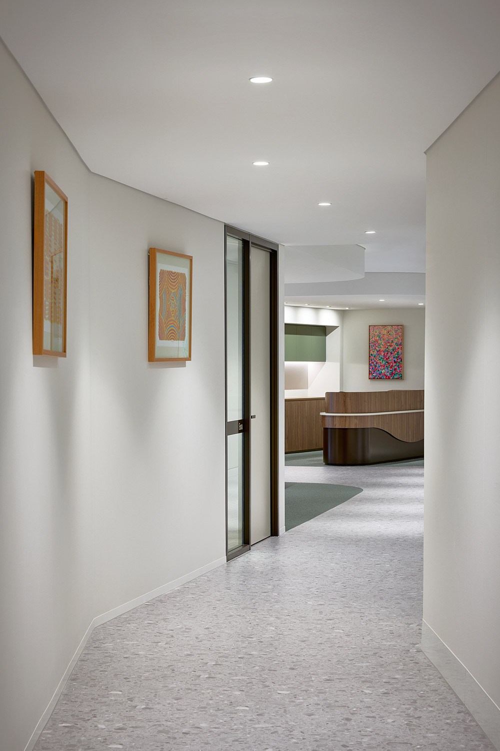
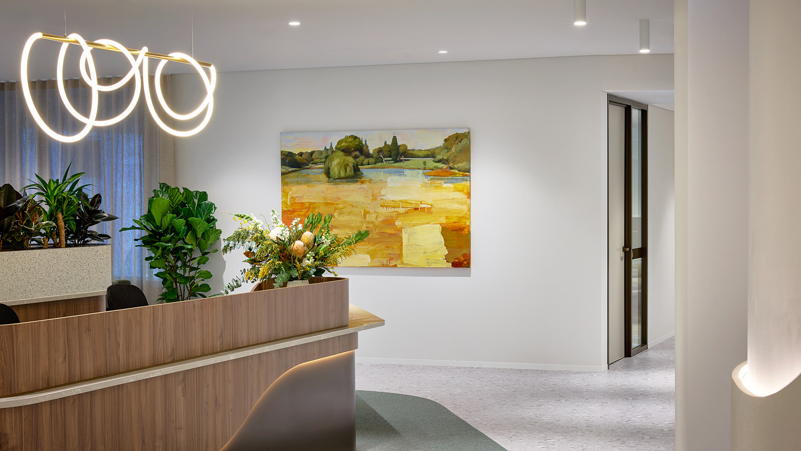
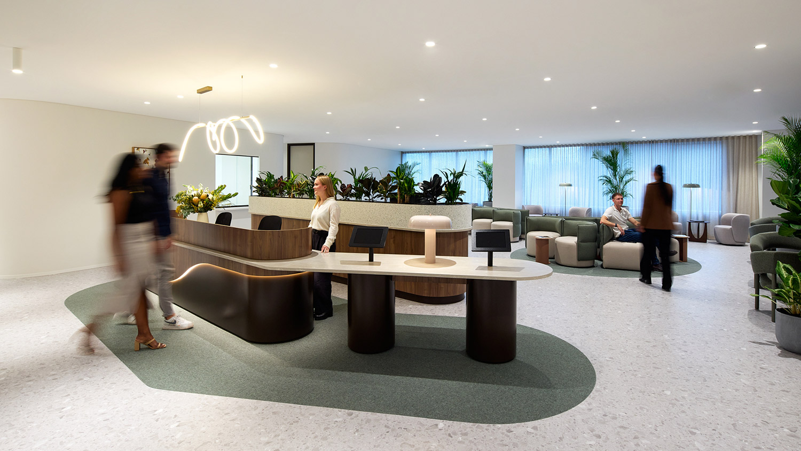
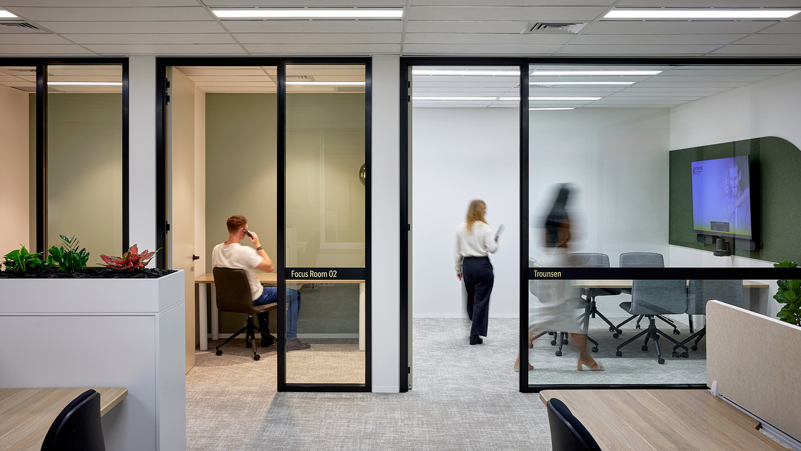
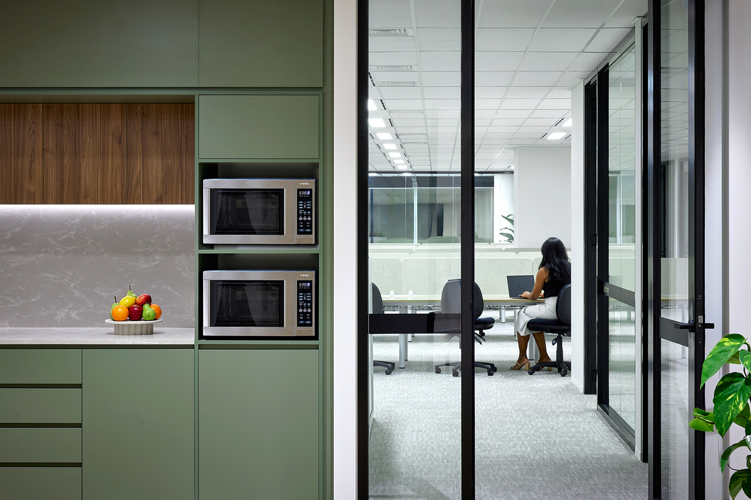
Reach out to us to get more information