CPA
Halfway through a 20-year lease, CPA Australia began an initiative to redesign of a number of offices, starting with the Melbourne head office workspace. The approach focused on how physical workplaces can help the organisation to work better together. The result is an open, sustainable space that reflects their brand.
A professional accounting body with more than 135 years of history, CPA Australia partnered with Unispace to produce an end-to-end solution for their offices in Melbourne, Darwin and Auckland.
The key objectives of the project were to:
- Improve productivity, team collaboration, service delivery, and employee satisfaction
- Provide a space that exceeds Workplace Health & Safety, diversity and disability requirements
- Create a work environment with an increased level of flexibility and adaptability
The strategy process was completed in five weeks and included utilization surveys, as well as leadership and employee workshops.
The resulting data showed that the space was not being fully used. It also determined which teams needed to work together, informing where each team should be placed.
The previous incarnation of CPA Australia’s workspace saw informal meetings taking place at individuals’ desks, causing disruption. In the new design, this issue is resolved by creating more informal meeting areas including collaboration tables, benches and booths, drawing team members away from focus areas and reducing noise.
As well as aligning teams and embodying the brand, the new design needed to facilitate connection across CPA Australia’s four floors. This was addressed via a centrally located staircase, encouraging mobility and a sense of greater connectivity.
Sustainability was a key driver for the project, which included re-use of furniture, taking a ‘zero waste’ approach to suppliers where possible, manufacturers and materials, making the most of natural light to reduce energy demand, and using natural and chemical-free materials where possible. Sustainability considerations were also reflected in the choice of flooring and finishes throughout.
The members’ floor on level 20 is centered around the needs of CPA Australia’s members, acting as a ‘showcase’ space that draws inspiration from hospitality. It features high-end finishes and includes a reception area, coffee bar, library, and meeting rooms named after significant members. Meanwhile, levels 17, 18, and 19 are employee-focused, creating an inspiring environment, using natural timbers, greenery, and glass to create an environment that enables collective impact.
CPA Australia’s redesigned workplace strongly reflects its brand values, helping to deliver on its purpose – partners for progress. It has been well received by employees, members, and visitors.
Client
CPA
Location
Melbourne, Australia
Service
Strategy
Design
Construction
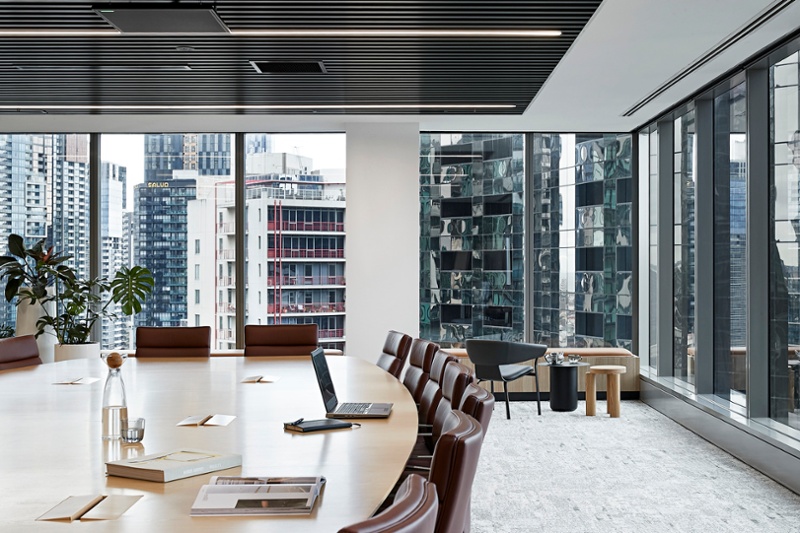
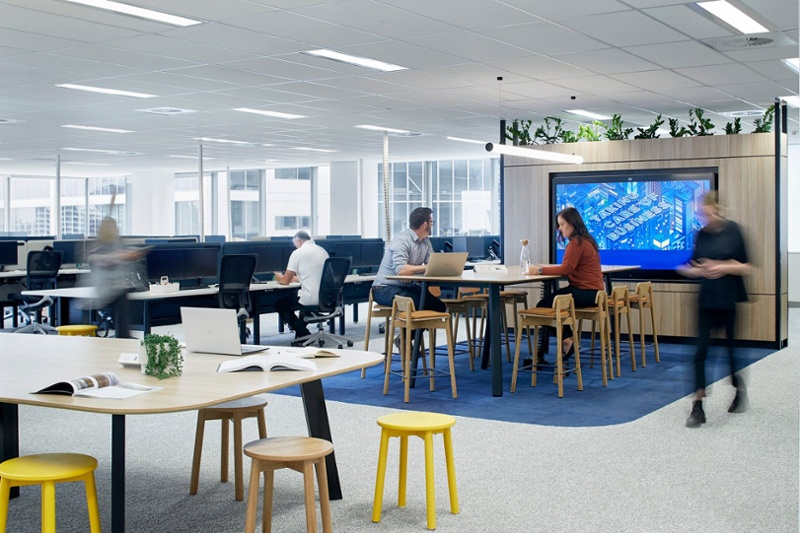
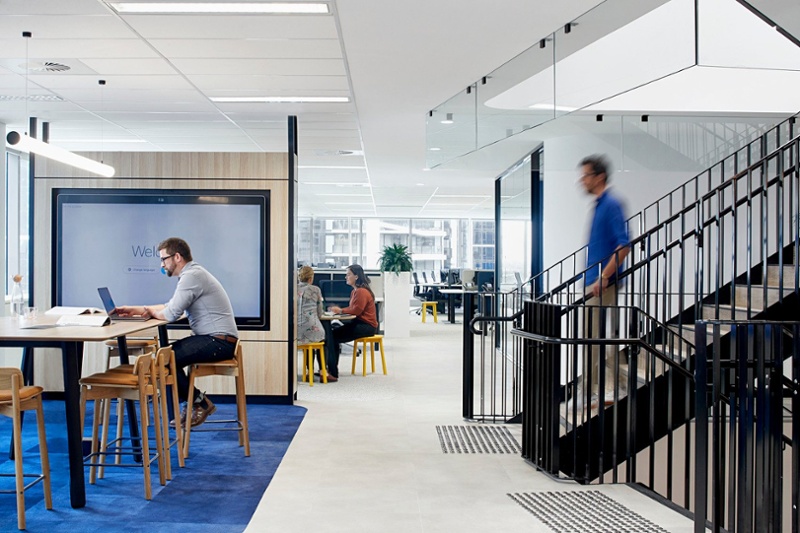
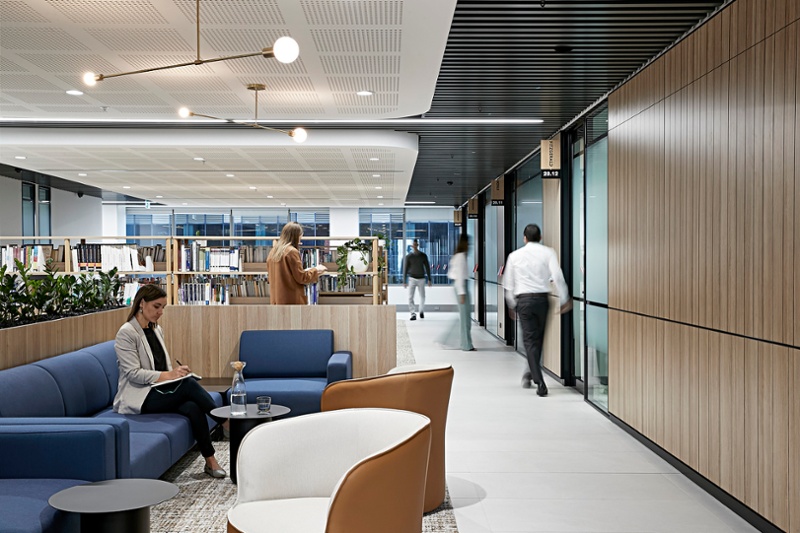
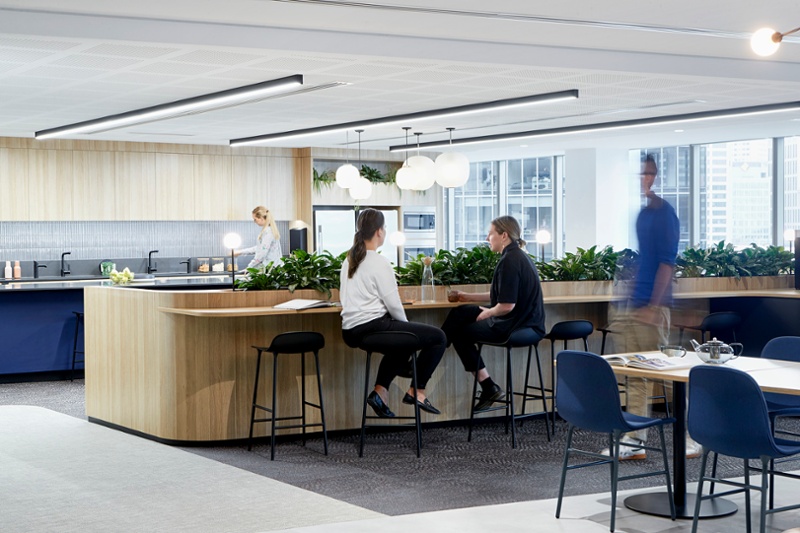
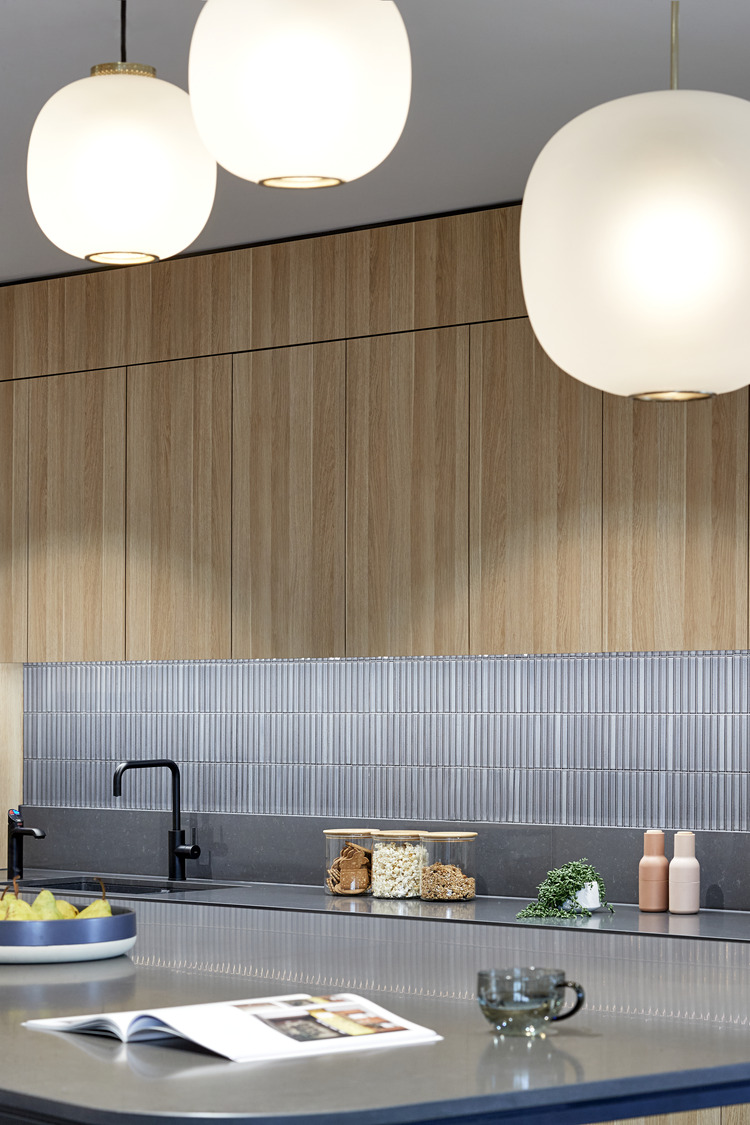
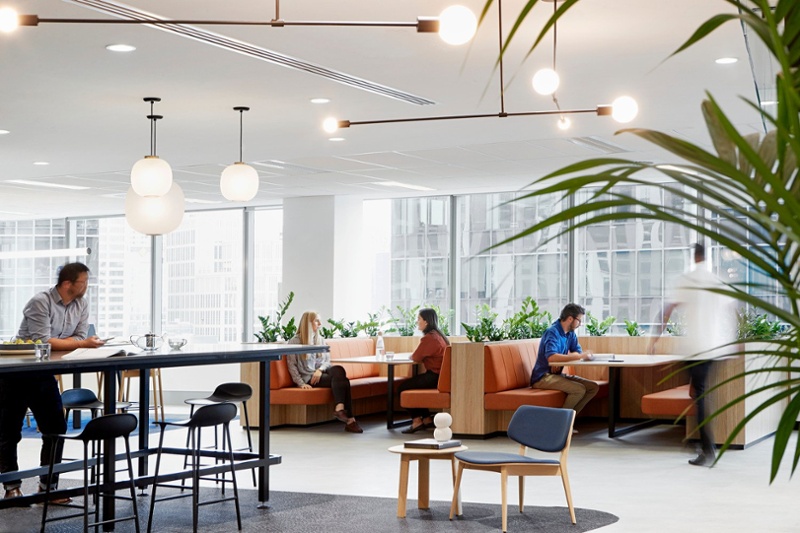
CPA,
Melbourne, Australia
Reach out to us for more information