Ecolab
Around the world, businesses in hospitality, healthcare, industrial, and oil and gas markets choose Ecolab to keep their environment operating efficiently and achieving sustainability goals.
Our team partnered with Ecolab for Strategy, Design and Delivery services of their new workplace in Milan. We worked closely with Ecolab on the building analysis, development of the space plans, interior design concept, municipality approvals, detailed architectural and engineering of the project.
The new Ecolab office in Milan is colourful and dynamic, a true showcase of Ecolab’s values of cleanliness, safety and sustainability. Our team used intuitive space planning, use of simple and linear shapes, typography, light coloured furniture and partially recycled materials to reflect this within the workplace.
To ensure productivity and comfort, there are a number of different and dynamic work settings allowing staff to connect flexibly and efficiently no matter the task.
Workstations are largely allocated to the open plan zone, with exception of the Director’s office.
Moving from a traditional cellular office into a light and cheerful environment had an incredibly positive effect on the business. Open plan has proven to be productive, and the varying zones are delineated through support spaces and acoustic control.
The introduction of coloured work settings, including chat rooms, phone booths, break-out areas and spot finishes are all in accordance with Ecolab’s brand guidelines, bringing the space to life and ensuring the local workplace in Milan sets a new benchmark for Ecolab.
Client
Ecolab
Location
Milan, Italy
Service
Strategy
Design
Construction
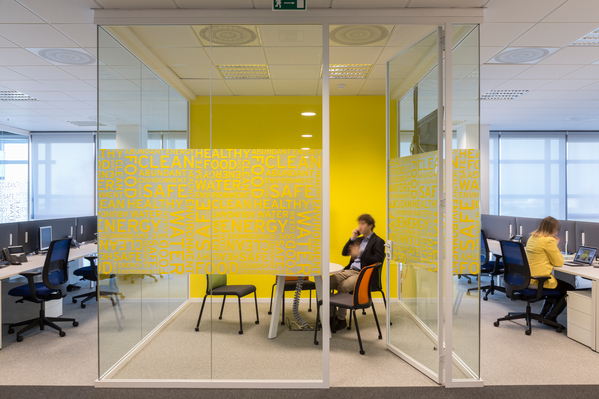
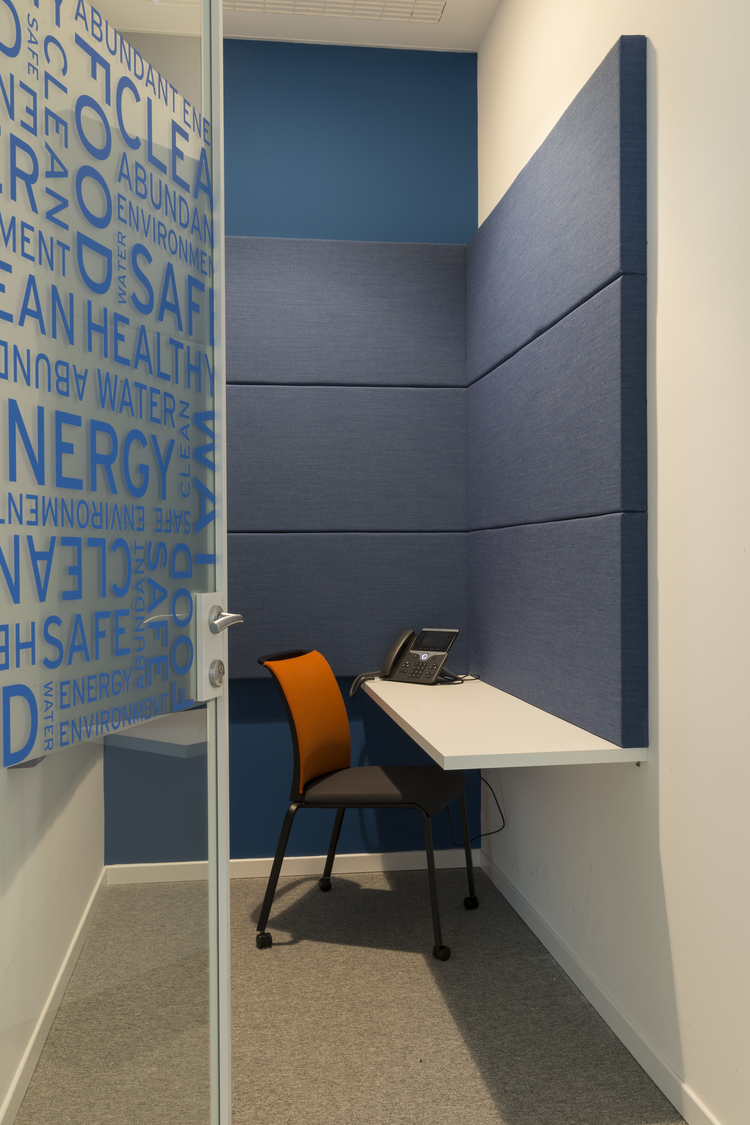
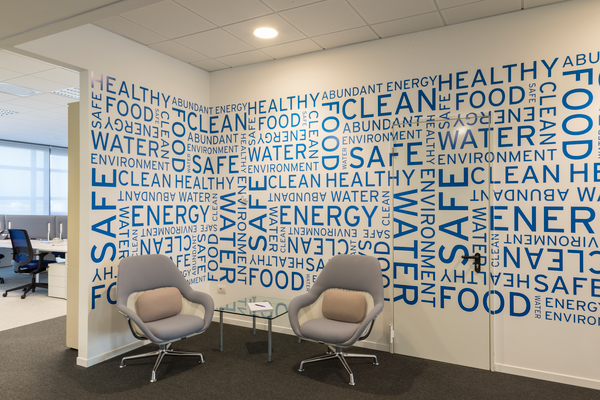
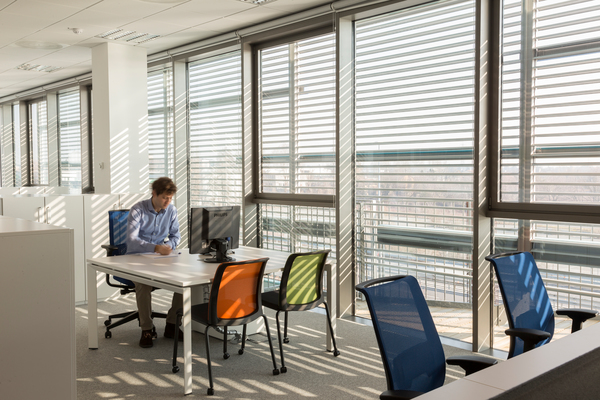
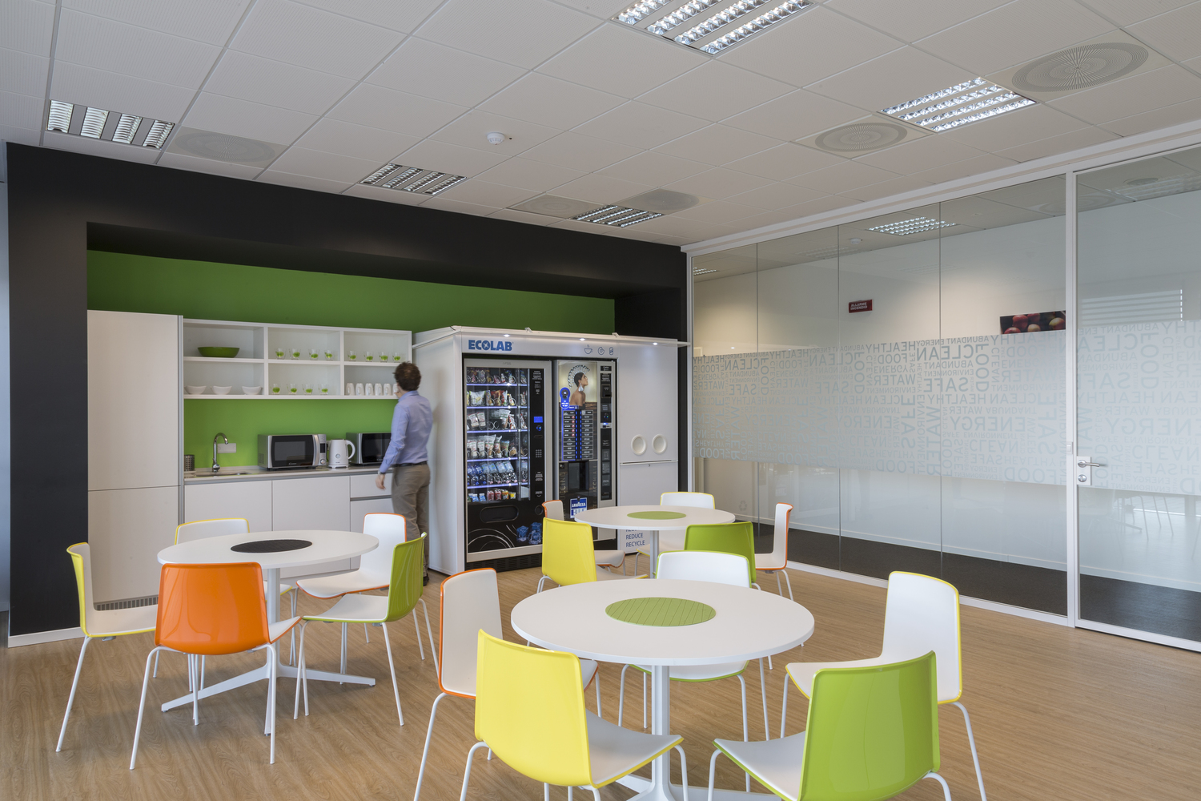
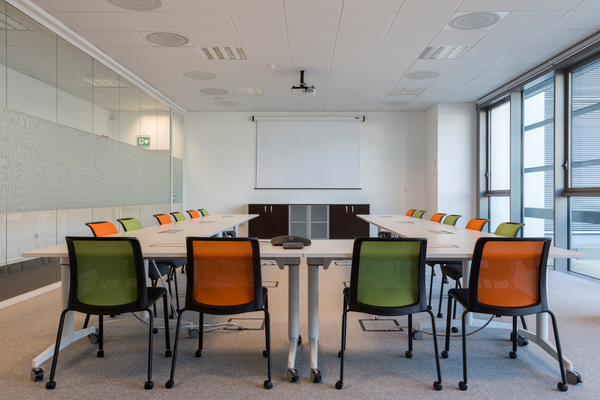
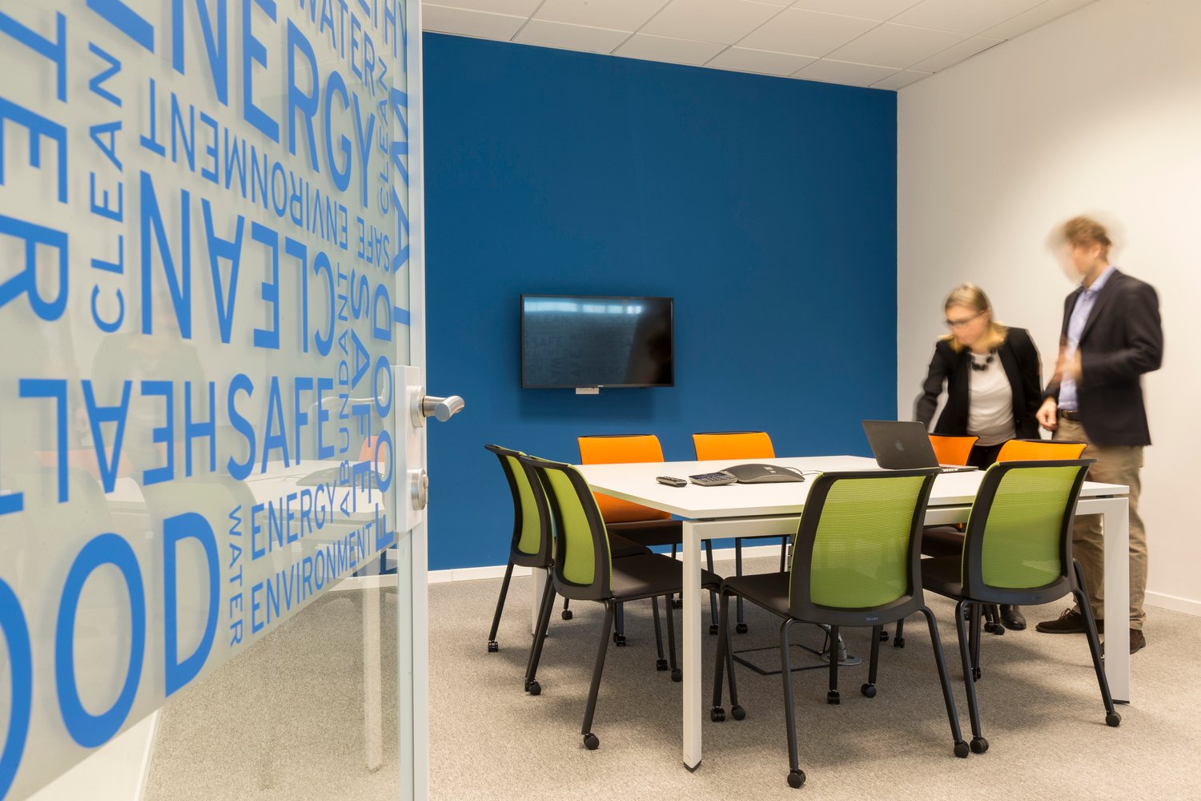
Eco Lab,
Milan, Italy
Reach out to us for more information