Essity
Instilling a new way of working isn’t always easy, but Essity’s teams are thriving in their refreshed space, built to showcase their brand, improve productivity and promote everyone coming together.
The brief
Essity, global leaders in hygiene and health products for consumers, partnered with Unispace to refresh their existing space and introduce agile working to their teams.
A new way of working
We introduced agile working to break down barriers and encourage a seamless flow of teamwork and collaboration throughout the space.
Change management was a major stage in the project to ensure Essity’s teams would make the most out of their new home. We implemented workshops, interviews and surveys with Essity stakeholders at all levels to learn everyone’s working preferences, and to build a unique space optimised for the whole team.
Live together
The first design pillar was focused on instilling health and wellbeing into the workplace.
During the change management phase, we encouraged teams to use the National Park for walking meetings, informal catch ups and lunch breaks as a green escape. Promoting better health in their new office was key. We added a dedicated wellness area on the ground floor that included fitness mats and balance balls for yoga sessions, a foosball table and ping pong table for breakout sessions with colleagues and a relaxing lounge area to socialise or take time out for themselves.
Dream Together
The second design pillar represented creativity and collaboration within the Zeist office, with the goal of creating a hub for productivity and forward-thinking idea generating. This is where their new way of agile working came into play. We introduced more flexibility to allow colleagues to choose a different space each day that suited their working preference.
Essity requested a film studio that was built into the space and equipped with everything needed for maximum creativity, including directors’ desks and furniture for hosting webinars.
Be Together
Reflecting Essity’s brand identity and products was the third design pillar to develop a sense of belonging amongst teams. The whole ground floor was designed to host clients and visitors, showcasing Essity’s brand and products. As soon as visitors enter the space, the reception proudly presents a logo wall of Essity’s brands behind a show-stopping grand reception desk in a double-height space.
Care Together
The final design pillar is linked to Essity’s commitment to their global responsibility to create a sustainable workspace. We reused their previous walls and materials to cut down on unnecessary waste, while joinery was screwed in place rather than glued, to keep the option of reusing at a later date. Workstation desks were all reused and upgraded to sit-to-stand for better posture and to remove the need for replacement, extending the lifespan of each desk. Our design team incorporated naturally preserved moss and recycled cork into the acoustic wall panels, opted for stools made from recycled felt and used hemp into the upholstery as a more sustainable material, as well as reap its health benefits for Essity’s colleagues.
The result is a truly future-proofed space that can be used and reconfigured however Essity chooses, promoting creativity, innovation, their brand values and most importantly, the essence of tillsammans.
Client
Essity
Location
Zeist, Netherlands
Completion
2022
Service
Strategy
Design
Delivery
FF&E
Construction
Pernod Ricard
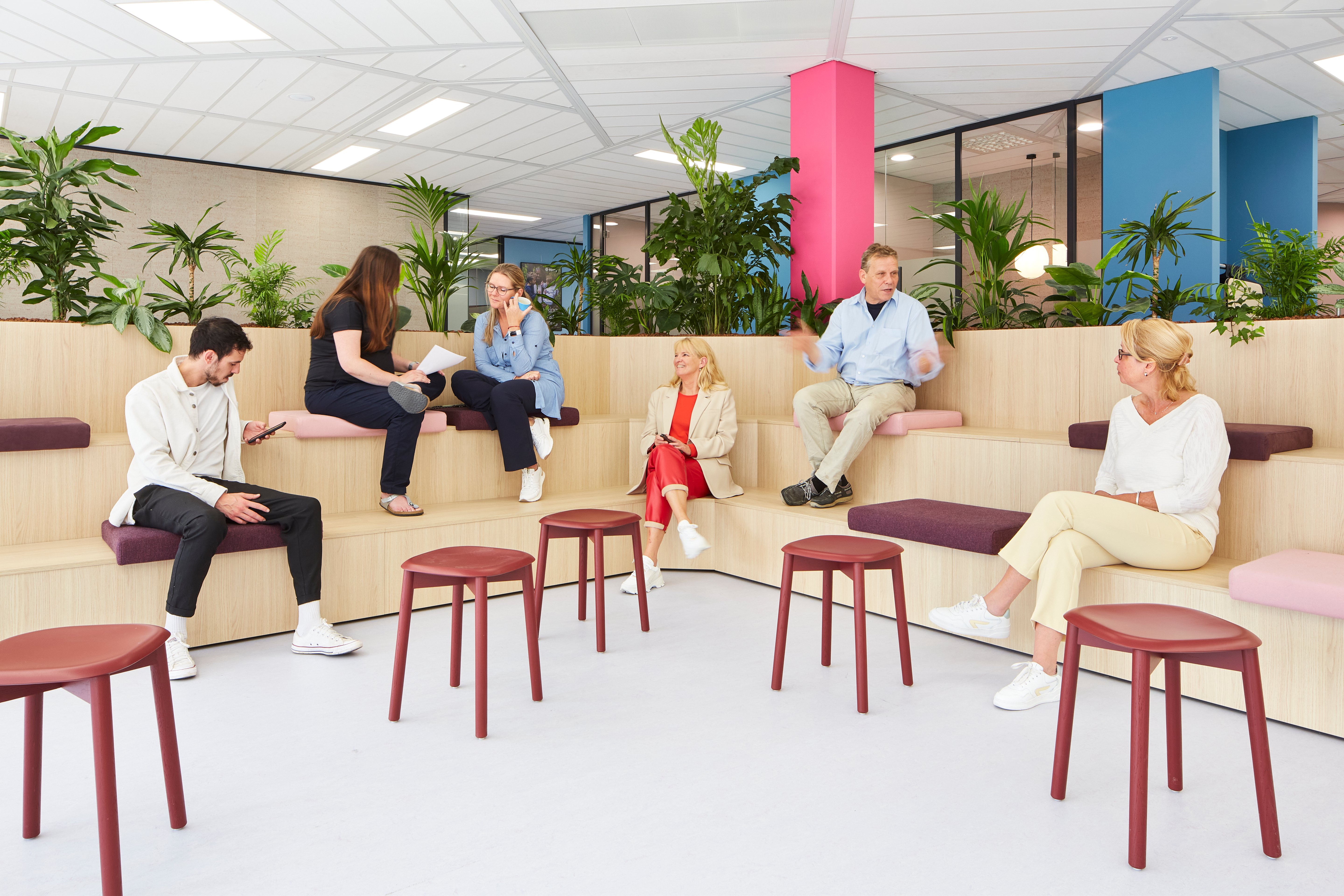
Headquartered in Stockholm, we wanted to tie Essity’s Swedish roots to their new workplace. We created four design pillars connected with the theme of ‘tillsammans’ (the Swedish word for ‘together’) to reflect inclusivity, collaboration, teamwork and essentially, One Essity.
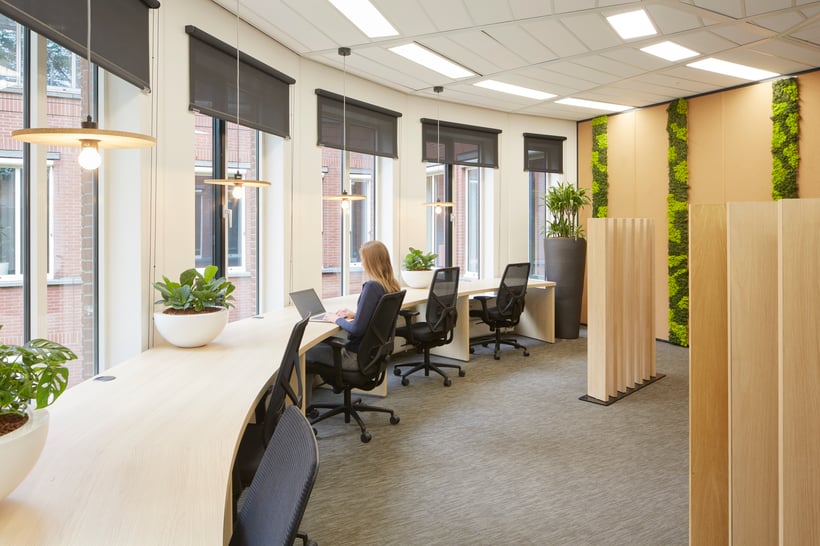
Each type of area — Live, Dream, Be and Care — was given its own design palette to establish the different purposes and
behaviours intended in the space. For example, ‘Care’ areas consisted of earthy tones and natural timber to connect to sustainable working, while ‘Be’ spaces reflected Essity’s bright colours to further connect with the brand. The idea was to use design in subtle, strategic ways to help colleagues come together and be their best selves.
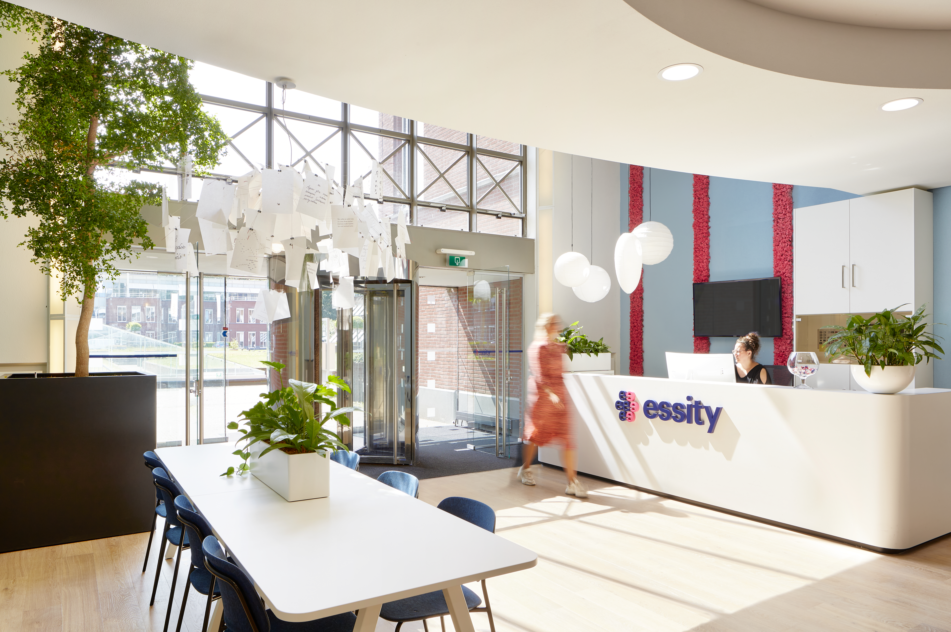
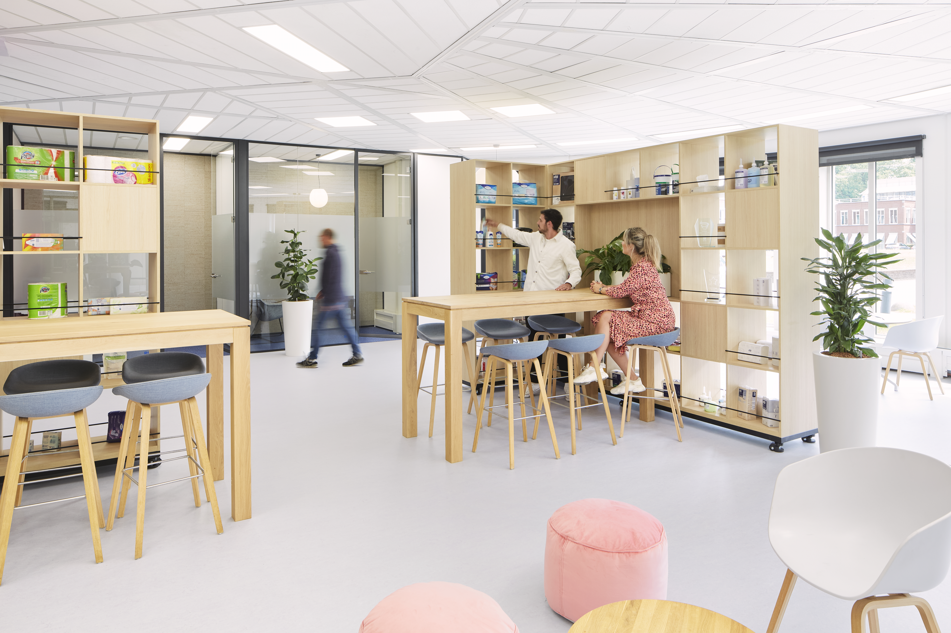
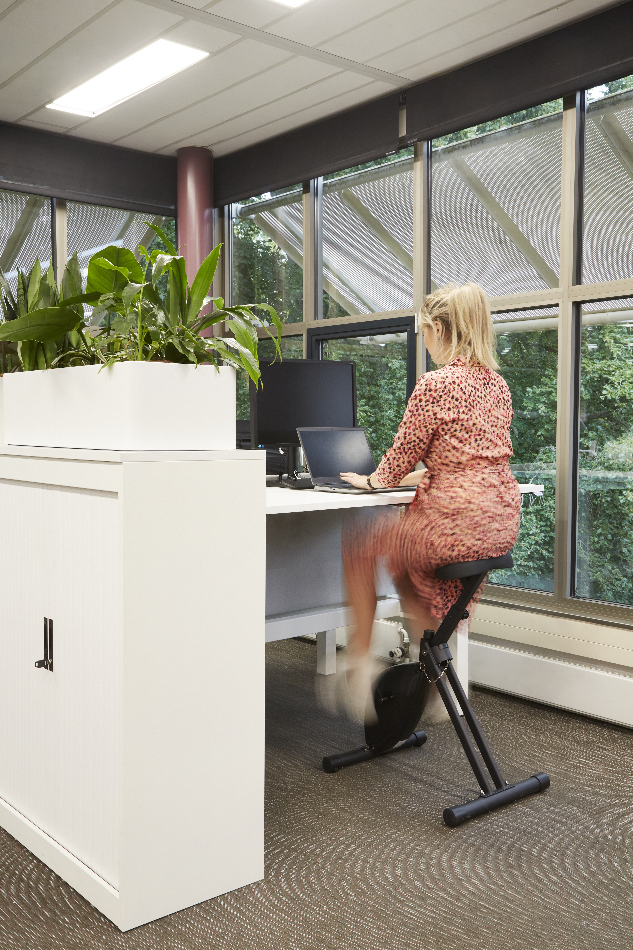
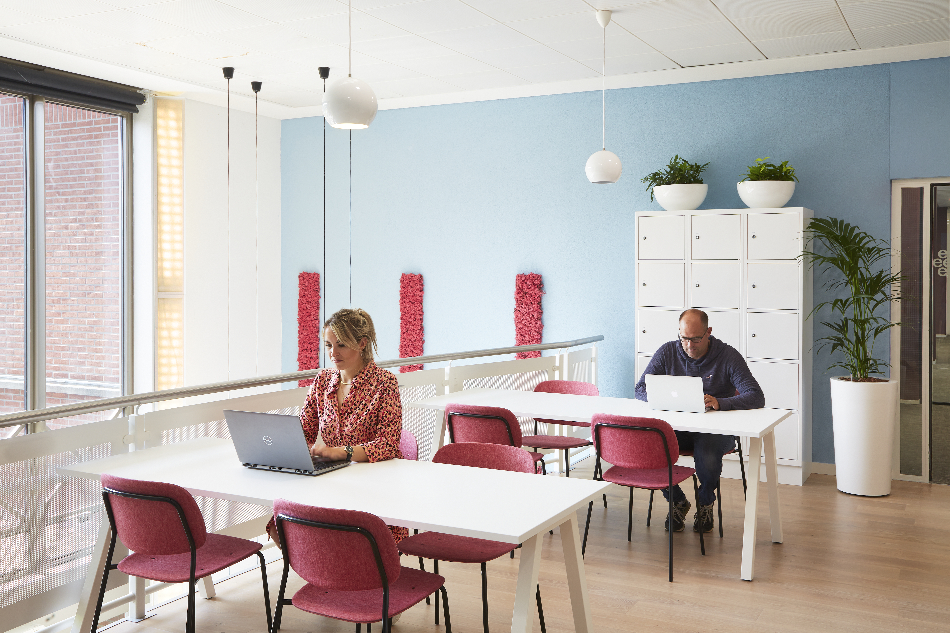
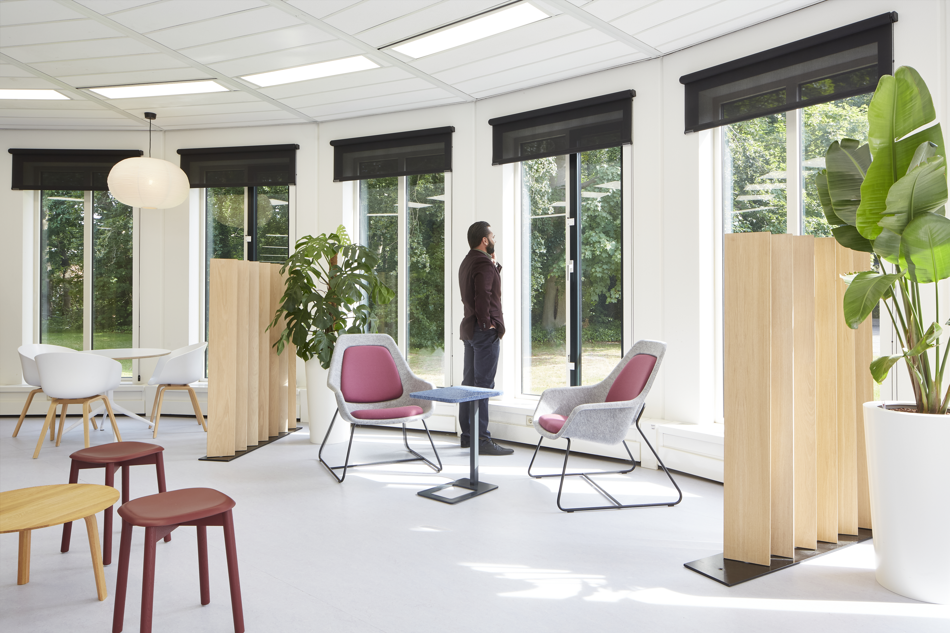
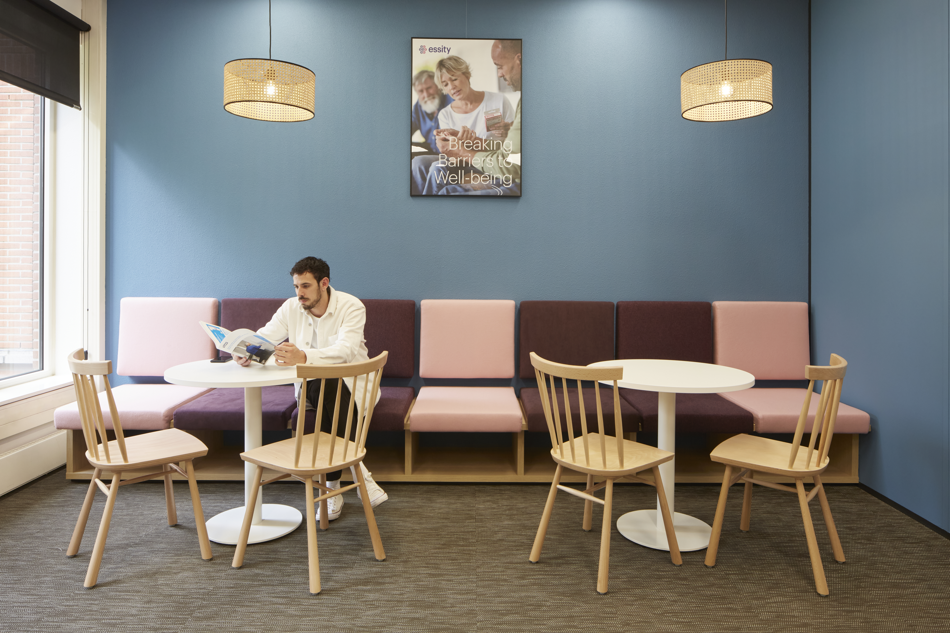
Reach out to us to get more information