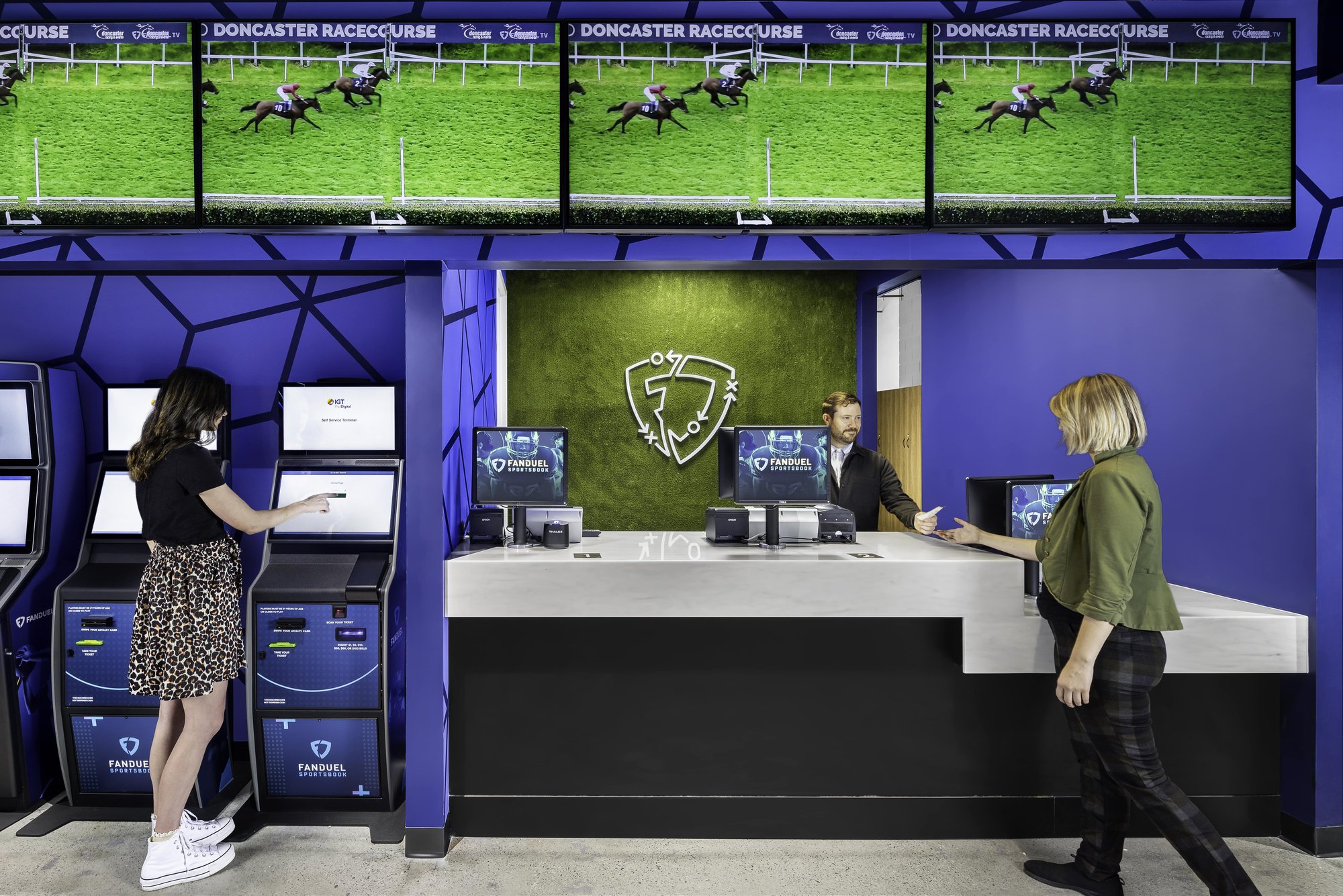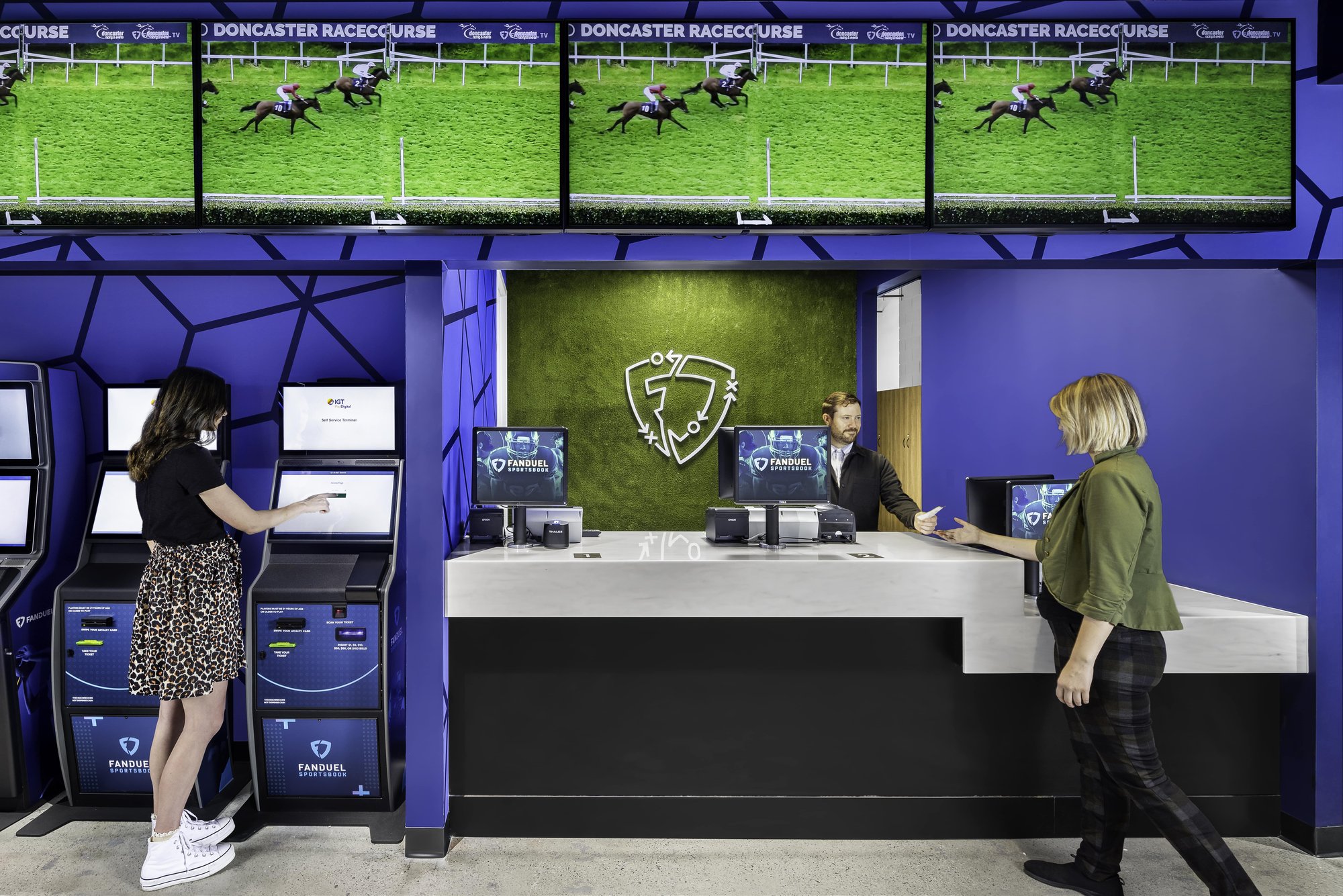FanDuel
Creating an innovative and community-driven tech hub
FanDuel, a Flutter company partnered with our team to design and build their new Atlanta office. Located strategically in the Ponce City Market, the 65,000 sqft space "pulses” with flexibility, energy, and the company’s disruptive and innovative culture.
At a glance:
- A tech and community hub in the US to attract talent and draw people into the office.
- An agile floorplan that could flex as needed and have the desired space types like activation areas and programming pods.
- Speed of delivery and flexibility to deliver a completed space on time and in budget while navigating changes.
The right location and a creative design concept
With offices in New York and Los Angeles, FanDuel wanted a large hub that could bring teams together and was in a primary market to attract talent. We helped them envision their home in the heart of the Ponce City Market in Atlanta; a parking garage that had been converted into commercial office spaces.
Using our integrated design and construction services we developed a unique design concept that considered the architecture of the space, access to natural light, wayfinding, and desired space types.
Meeting deadlines and navigating challenges with an integrated approach
The tenant space was handed over as an empty shell, after only recently being converted from a parking level, and it required a full infrastructure build-out in addition to the interior fit-out. Our design and construction teams worked hand in hand to make sure we were able to meet the tight schedule while navigating supply chain delays, building challenges, and scope changes.
A collaborative and energetic experience for staff and clients
We brought to life FanDuel’s foundation of being a disruptor and innovator in the sporting industry through our immersive, interactive and engaging "pulse" design concept. The large program was stretched across one large floor plate and required careful planning and finish consideration to support wayfinding and employee engagement.
Strategic flexibility with various seating types and rooms enables “me”, “we” and “us” tasks at specific “pulse points”. Key spaces include a large multiuse cafeteria at the front of the office that acts as a “heartbeat” to draw people together to connect and socialize and training areas for R&D like a mock Sportsbook zone and customer research areas.
Flexibility to meet future needs
FanDuel’s office is a fast-paced and energetic environment that celebrates inclusiveness, excitement, and imagination. With flexibility a core objective of the office, spaces and furniture can adapt to meet the changing needs of the workforce. The workplace is a community hub, bringing teams together and poising the company for future growth and success.
Client
FanDuel
Location
Atlanta, Georgia, USA
Completion
2022
Service
Design
Construction

.png)








Fanduel x Unispace case study
Reach out to us for more information