SMG Swiss Marketplace Group
To unify two previously separate workforces under one name and location, SMG wanted to create its first workplace to establish its brand and ways of working together.
Project Brief
Our vision was to create a space to physically bring the SMG brand identity to life, unite teams, and encourage collaboration, all within modest time and budget constraints. The workplace needed to provide an open and positive work environment without artificial boundaries between teams or hierarchy levels, and support a hybrid and flexible set up.
A strategic approach to achieve project ambitions
The company needed a space with one corporate identity to reflect and unite them all. Their teams needed a workplace to inspire, to connect within, to be professional, as well as show their fun side. Our design team set about developing a new, open and connected space plan to remove boundaries.
Thoughtful office design with brand personality
The workplace is split across four top-level floors of The Maintower, located within the Zurich North district.
The top floor provides amazing views across Zurich, boasting double-height glazing on each side, making it the ideal space for a central collaboration area. However, the existing floor layout was not suitable for this use as the floor was split into small, separated rooms.
Designed to be a welcoming space that encourages collaboration between users, the main entrance connects to the social area for employees and visitors to meet within. The space features an impressive joinery piece topped with luxurious Swiss stone, which connects the reception and bar with integrated reception equipment, greenery separating the two areas, and appliances for the kitchen and bar. The social space also features seating and dining areas, and canteen-style food and drink options to encourage socializing between teams.
The three floors below are home to the main workspace. SMG needed the space to comfortably fit 200 people with a hybrid work set up. With a huge diversity of functions working within the space, from web-developers to digital architects, and customer service to legal, the space needed to work for them all to further strengthen cross-company collaboration.
Delivering a destination workplace
As well as areas to work, SMG wanted to create a space that catered for its employees, encouraged them back into the office, and cared for their wellbeing. We worked together to create thoughtful spaces and features that enhance the employee experience. Plenty of planting has been designed into the scheme to complement the beautiful landscape views surrounding the building and bring the calming effect of nature indoors. We also incorporated a wellness room, library, nursing stations, and breakout areas with relaxed seating to give employees places to recharge.
Project Outcome
In a true partnership with SMG from strategy to delivery completion, we have successfully helped them create their first workplace under the SMG name. By engaging employees from the very beginning, we created a space that is tailored to their specific wants and needs, as well as helping SMG achieve its business goals. Successfully delivered in just 30 weeks, this really is a destination workplace providing an open and collaborative environment for SMG’s employees and business to thrive.
Client
SMG Swiss Marketplace Group
Location
Zurich, Switzerland
Completion
2023
Service
Strategy
Design
Construction
FF&E
Pernod Ricard
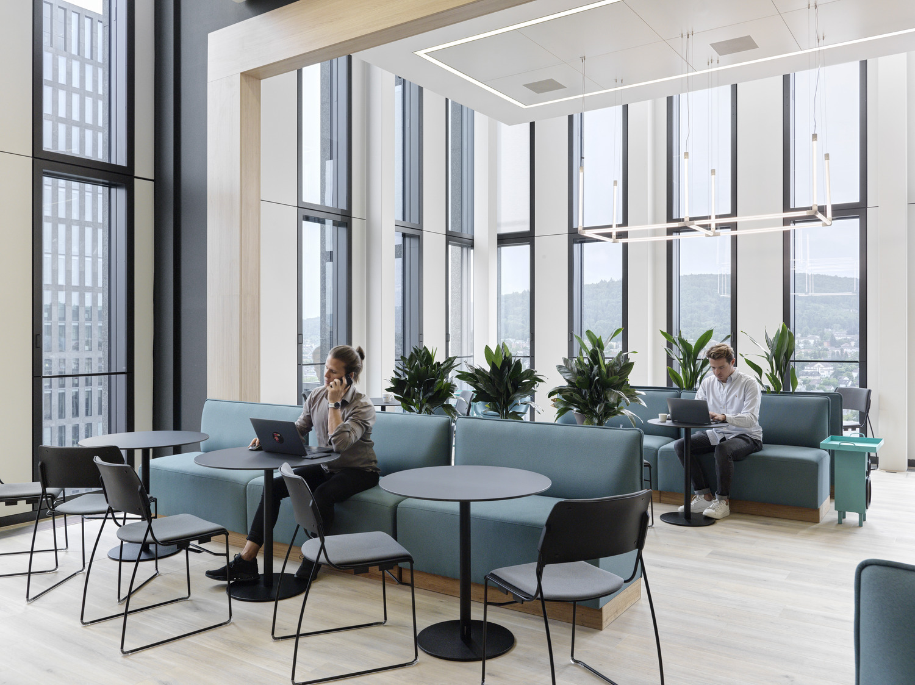
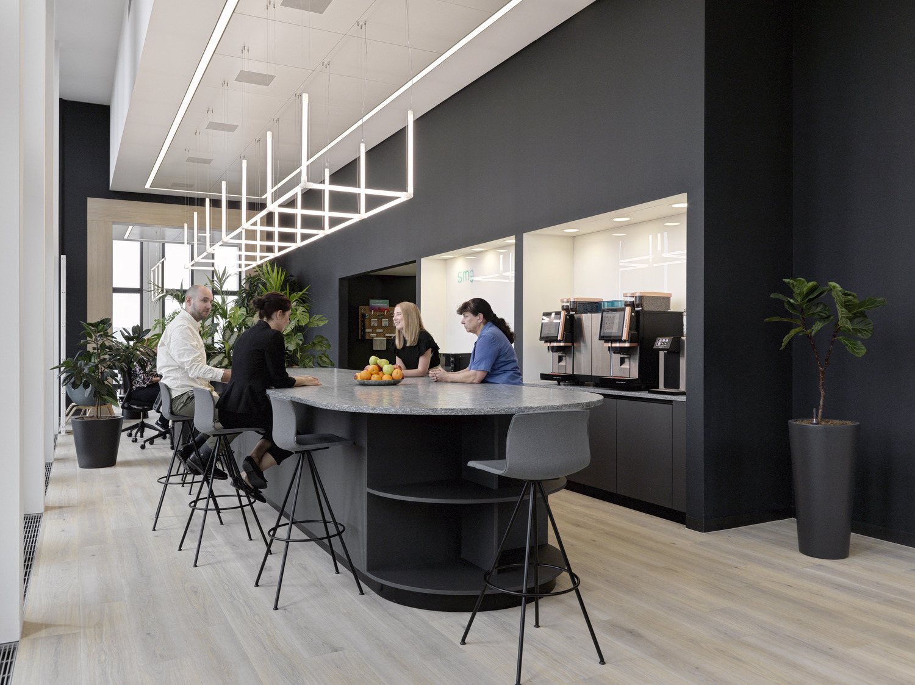
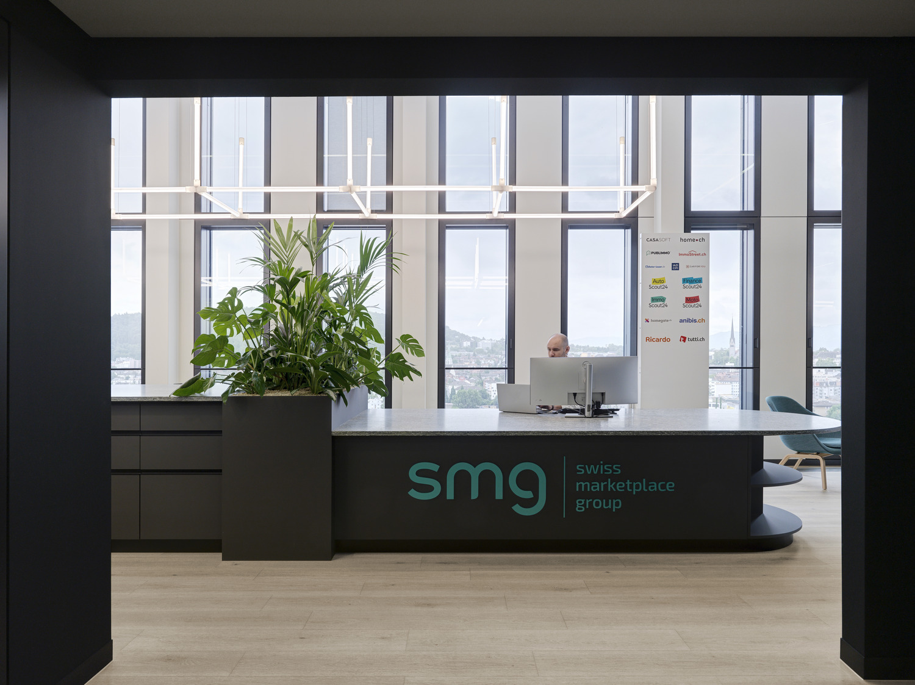
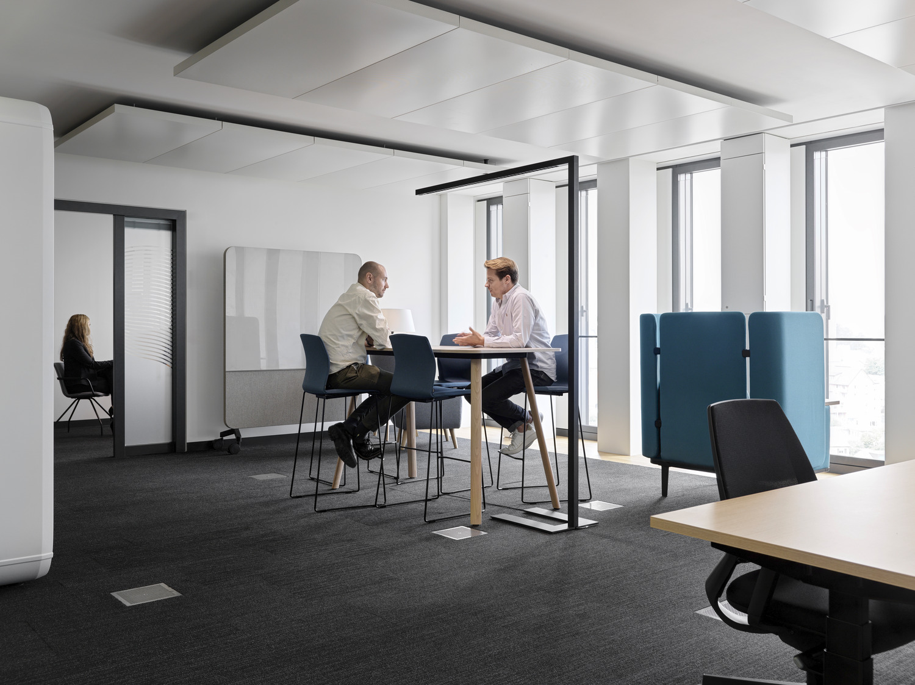
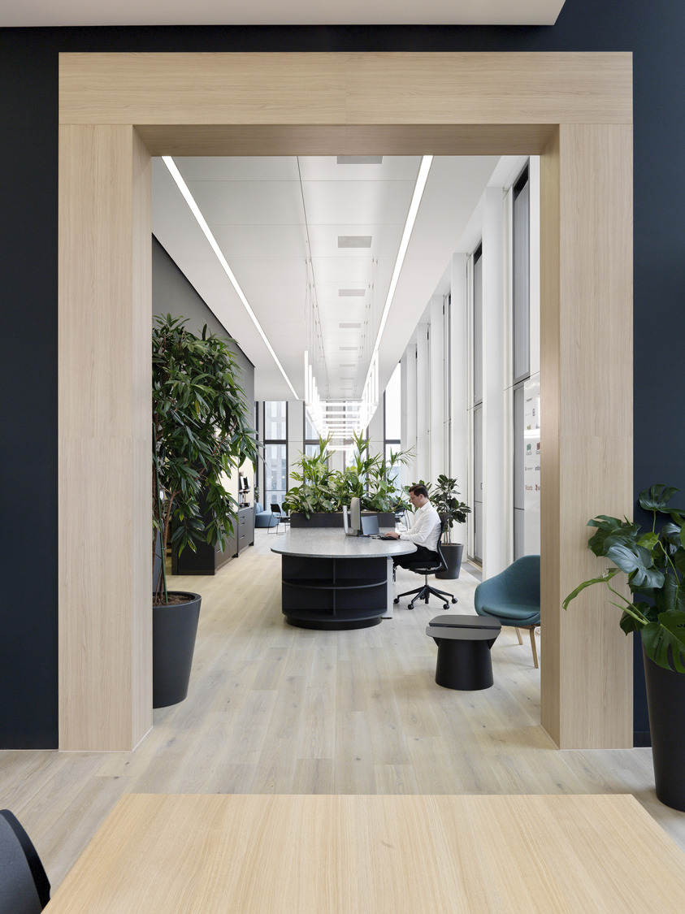
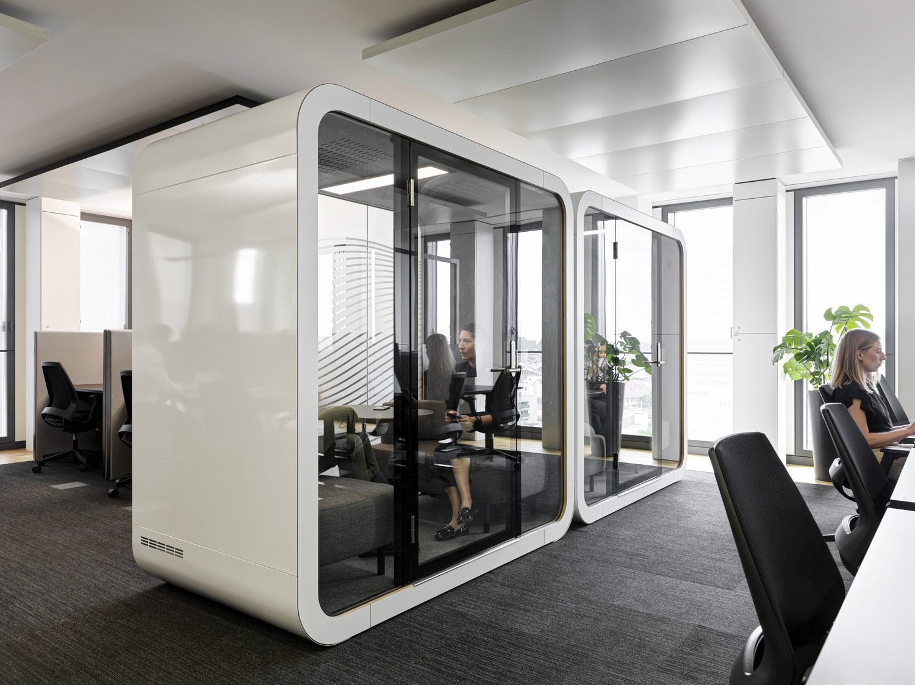
Reach out to us to get more information