Smith+Nephew, Melbourne
Transforming a global client's vision into reality: balancing global design standards with local flair across a multi-use environment
Delivering versatile office and warehouse space for a global client
Smith+Nephew, a leading global medical technology company, embarked on a transformative journey for their new space in Melbourne.
Unispace were delighted to be appointed for the design and construction of the project, having successfully previously delivered two office projects for Smith+Nephew in Sydney and Brisbane.
In pursuit of a larger area, Smith+Nephew’s new location encompassed office, warehouse and dry lab space. This presented a unique canvas for Unispace’s collaborative expertise to deliver a multi-use environment including the design and installation of an enclosed mezzanine, internal staircase and goods lift.
Leveraging a proven track record to deliver a vibrant multi-use space that showcases Smith+Nephew’s brand
Having previously been involved in creating Smith+Nephew’s global design guidelines, the Unispace Design team integrated a localized aesthetic with the global requirements, ensuring a seamless fusion of branding elements throughout the space. From the vibrant hues of blue, turquoise, and peach, to the elegant undertones of soft grey and timber, every design choice was carefully crafted to create a space that not only embodies their vision but also radiates energy and sophistication.
The space underwent a remote design and documentation process during construction, enabling Unispace to closely collaborate with global and Sydney-based stakeholders. Facilitated using virtual scanning technology to enable space visualization, the client was across the project daily and readily able to monitor and review changes to site as needed.
The construction of this project was not without its challenges. The Lennon Mills site was a brand-new development with some existing building defects that Unispace took ownership of from the landlord and coordinated their trades, including identifying and addressing new issues in relation to damaged sewer pipes under the slab. This approach extended to navigating the construction zone managed by the landlord, where Unispace coordinated with their builder to ensure these were closed out.
To ensure the new mezzanine level met rigorous fire safety standards, Unispace’s lead Designer on the project collaborated directly with fire safety engineers to effectively manage costs while upholding quality. The complex nature of the fire engineering strategy ultimately required the complete enclosure of the mezzanine, resulting in additional time and expenses for the project. However, this approach was instrumental in guaranteeing full compliance with the latest codes and regulations.
Another challenge was the work required at significant heights, including roof works, signage installation on the façade and services within the warehouse. To proactively manage this risk, Unispace implemented comprehensive safety planning including permits for work and consistent safety inspections.
Construction of this project took approximately 8,100 hours and during this time 150 workers were inducted onsite, 11 toolbox discussions were held, and 36 HSEQ inspections were carried out. Through these stringent safety protocols and procedures, the project achieved an impressive milestone of zero Lost Time Incidents (LTIs) and zero Medical Treatment Incidents (MTIs), underscoring the effective implementation of our safety measures throughout the construction phase.
Leveraging previous project experience to successfully deliver another seamless space for Smith+Nephew
Delivered on time, to budget, Smith and Nephew’s new space has exceeded their expectations, resulting in a client feedback score of 10/10 and the client stating:
“Unispace, as always, have been the perfect partners on the new Melbourne site project”.
Client
Smith+Nephew
Location
Melbourne
Completion
2024
Service
Design
Construction
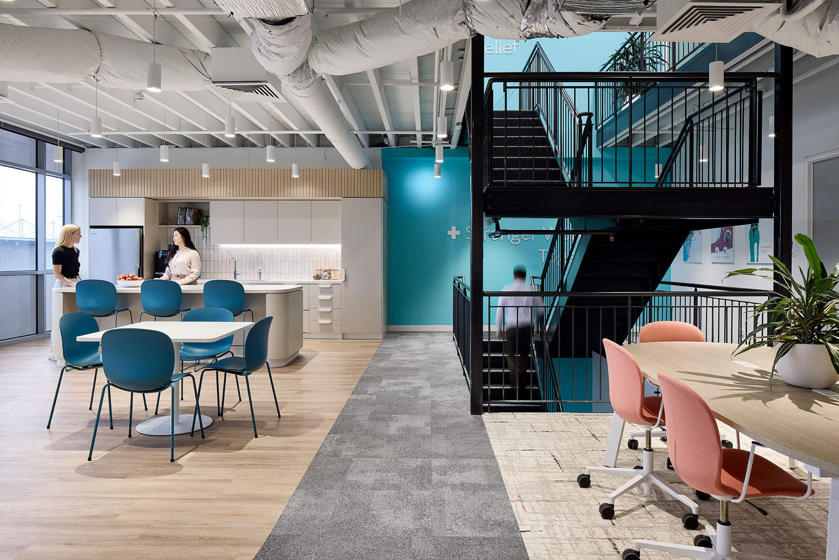
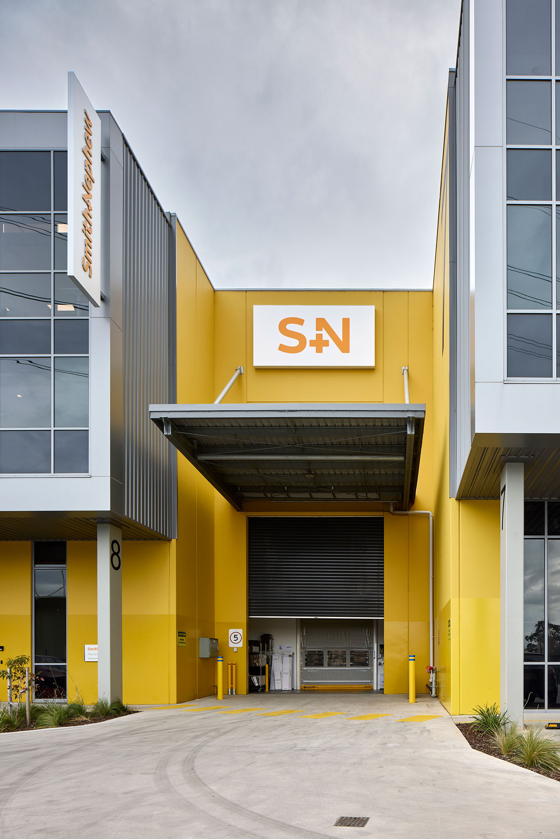
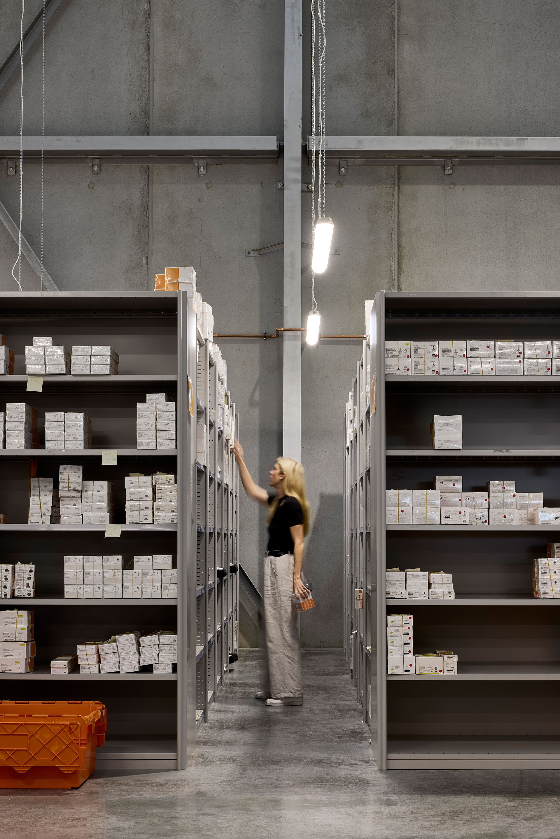
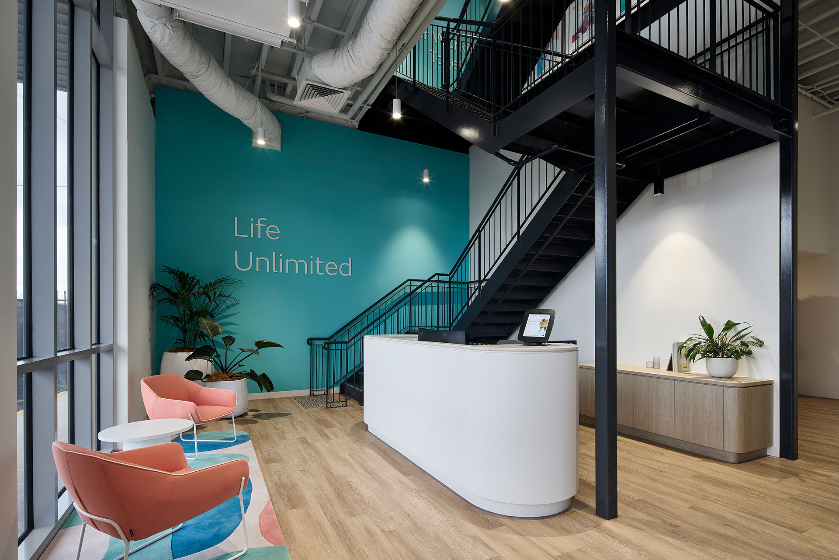
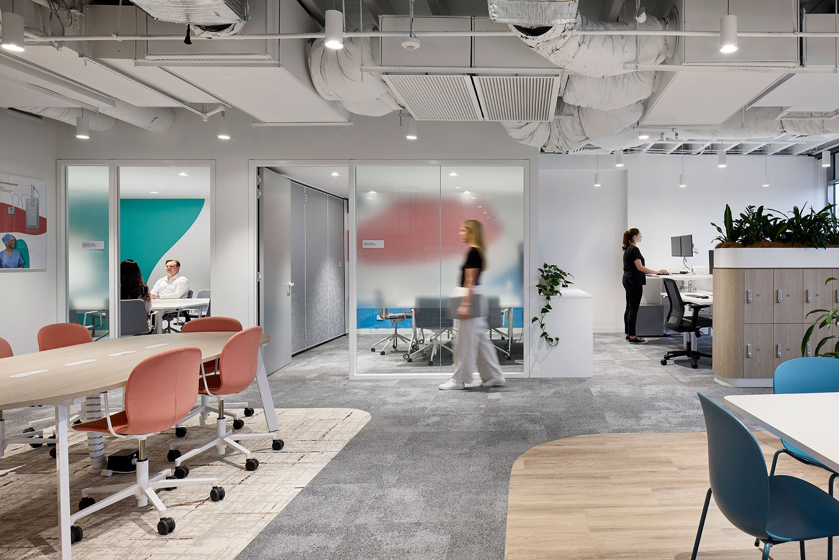
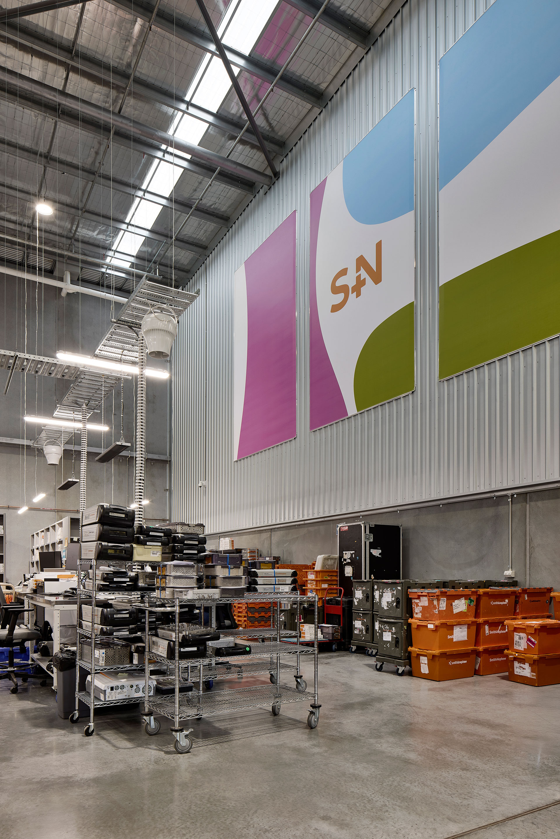
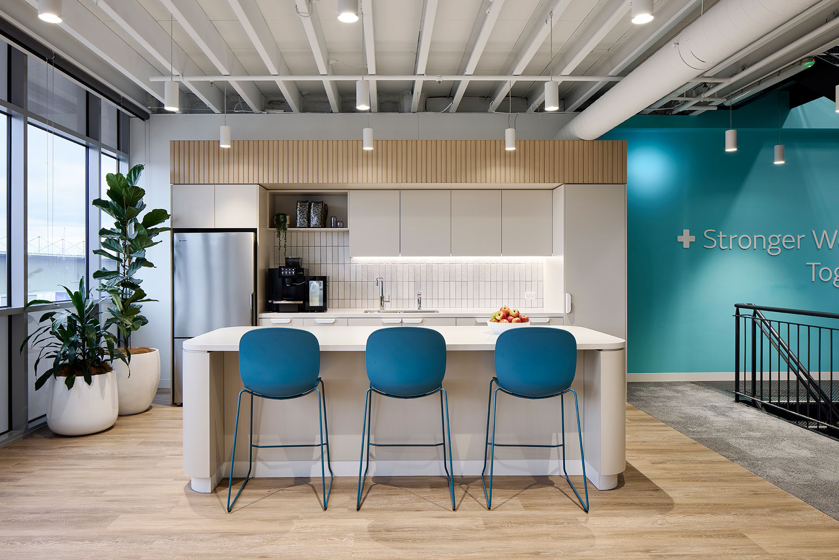

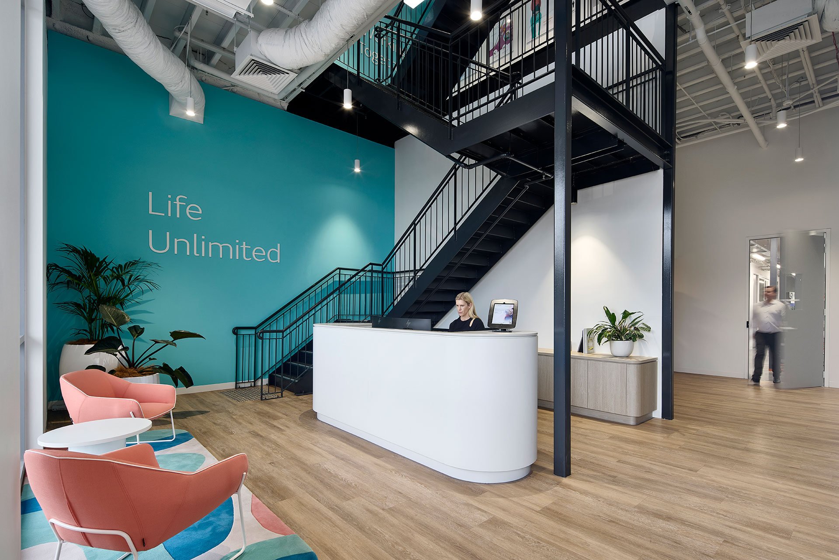

Smith+Nephew
Melbourne, Australia
Reach out to us for more information