Societe Generale
Societe Generale’s new workplace was designed to improve the quality of their people’s work-life balance, offering the best of home and office working.
Following two previous successful collaborations in Italy, Societe Generale reached out to us to refurbish their Zurich office. The main goal was to introduce a new way of working that promoted team collaboration and provided flexible worksettings.
A new way of working
Alongside the new open space, we added private spaces for confidential calls as well as focus areas. Acoustic panels and dedicated phone areas were strategically placed throughout the space to minimise noise and disruption. It was critical to provide colleagues with a variety of spaces that allow them to do their best work.
By reducing the size of the meeting rooms, we were able to better utilise the space to work more efficiently. Societe Generale’s teams can now choose a space to socialise, collaborate and focus, dependent on their needs.
Client
Societe Generale
Location
Zurich, Switzerland
Completion
2021
Service
Strategy
Design
Construction
FF&E
Pernod Ricard
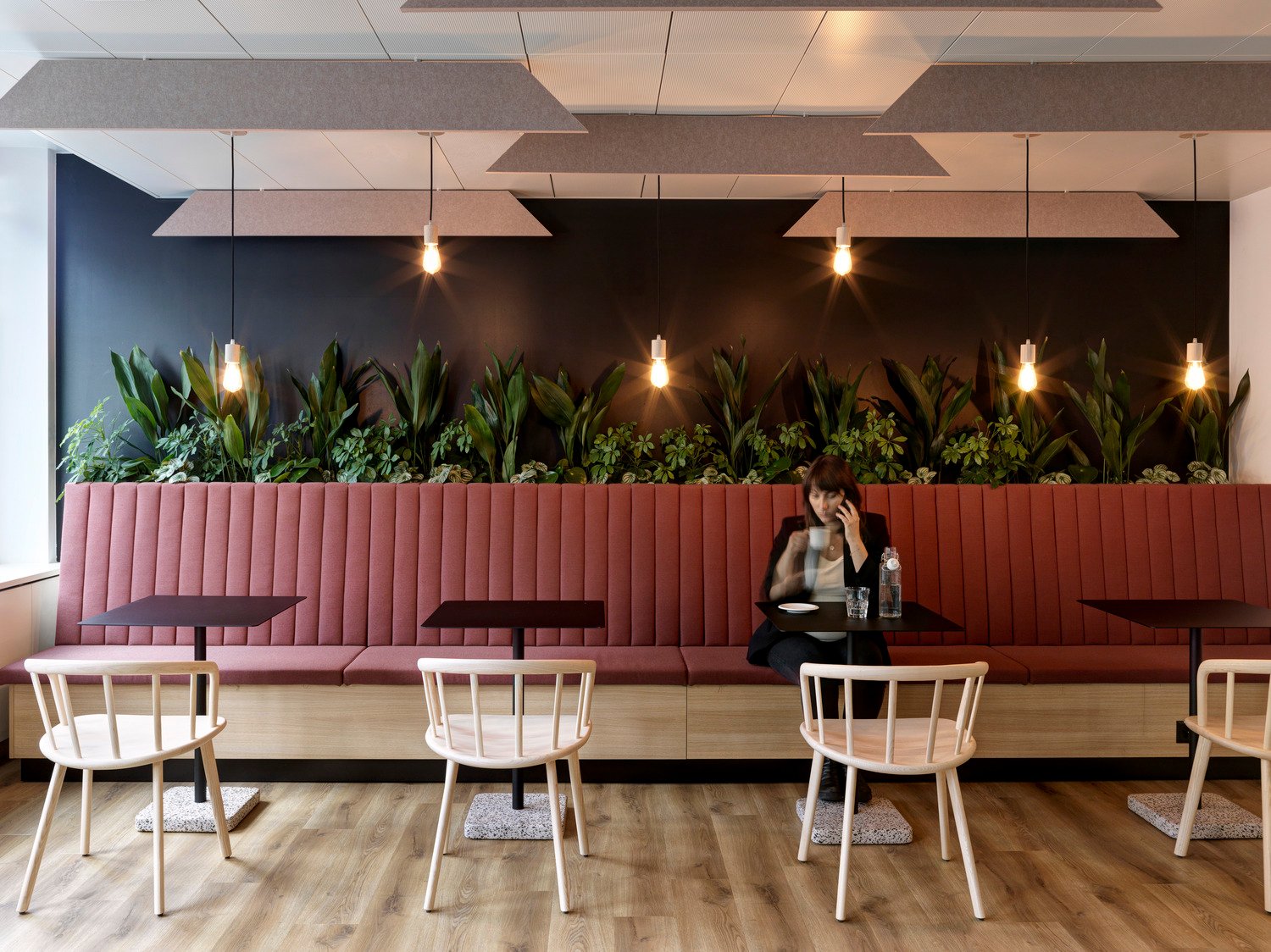
A warm and welcoming cafeteria that creates a homely atmosphere.
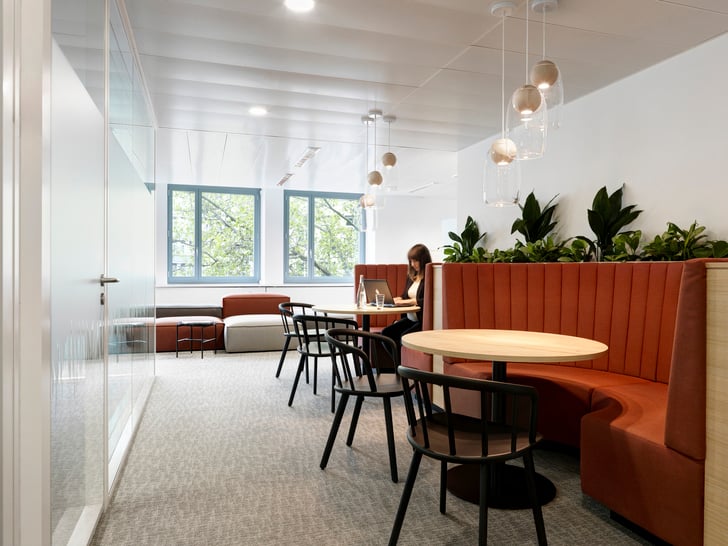
An open and agile work environment that gives people flexibility to choose how they want to work every day.
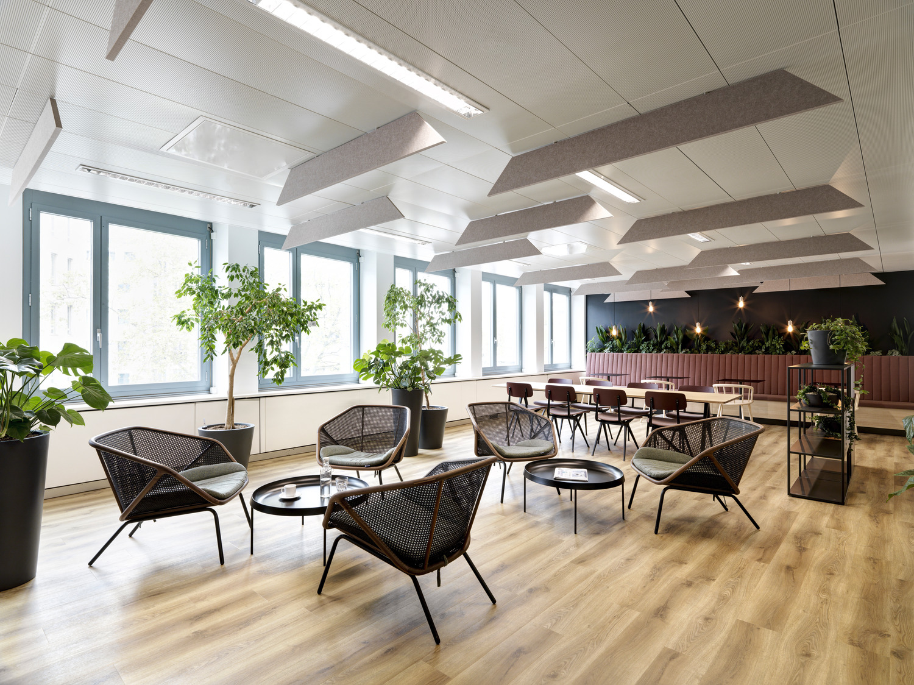
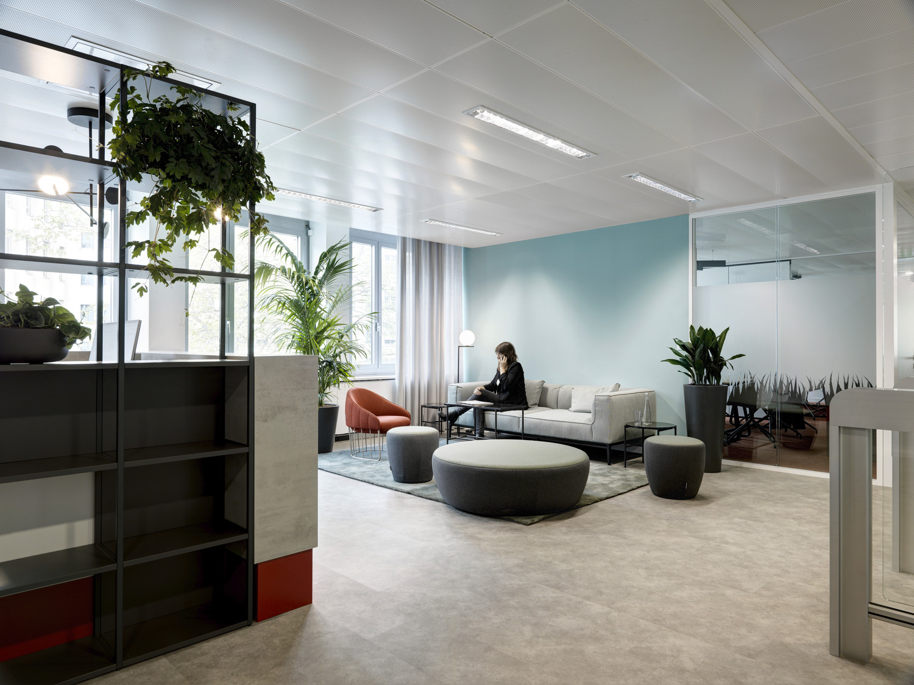
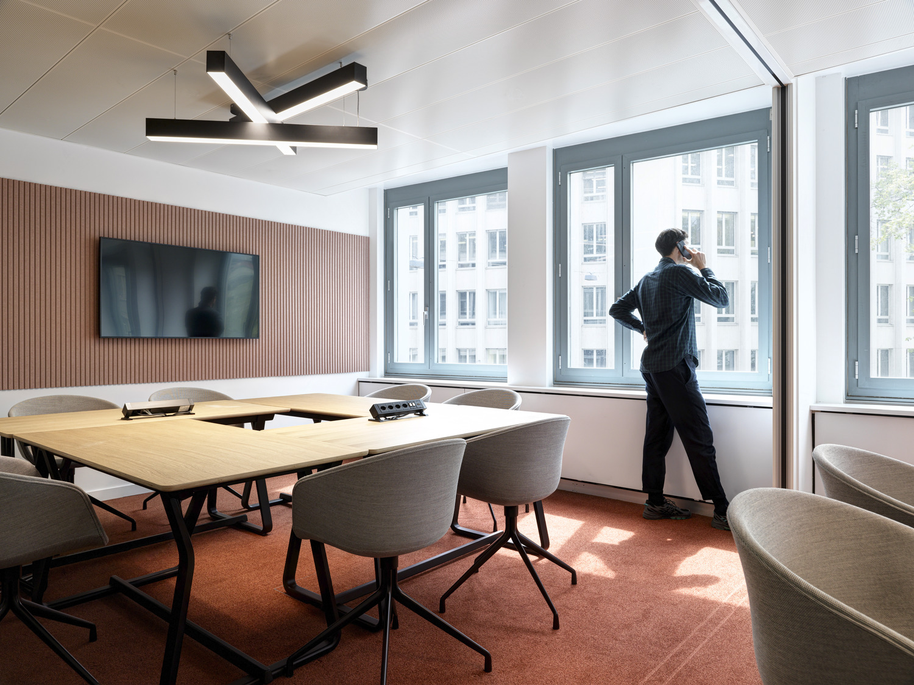
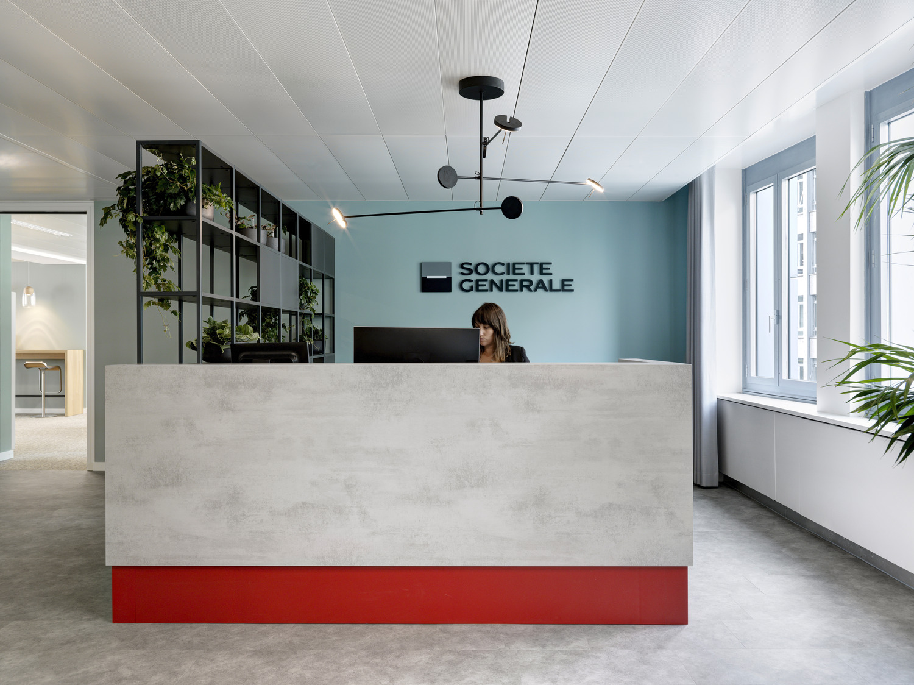
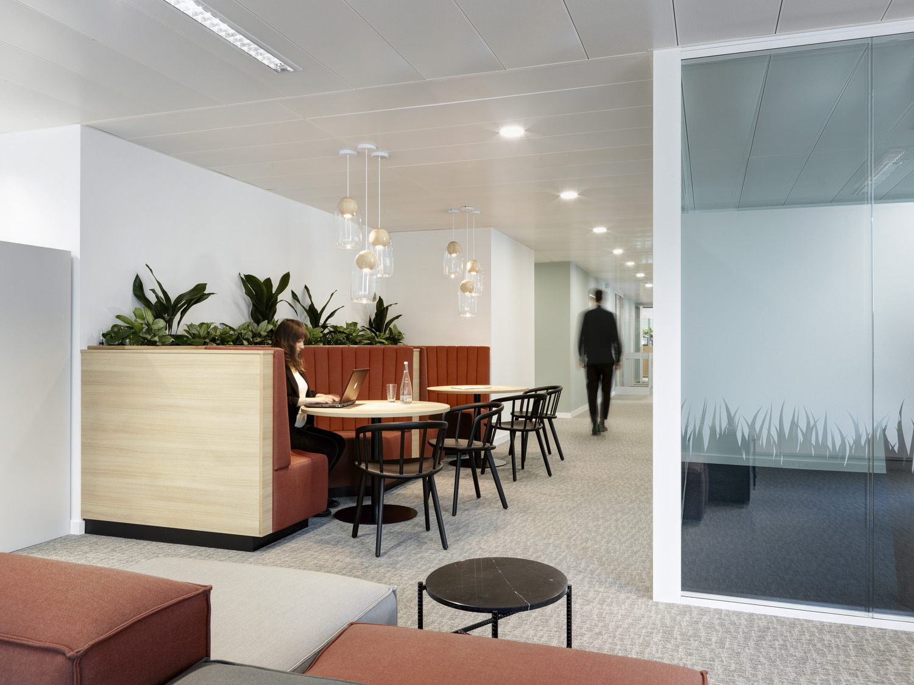
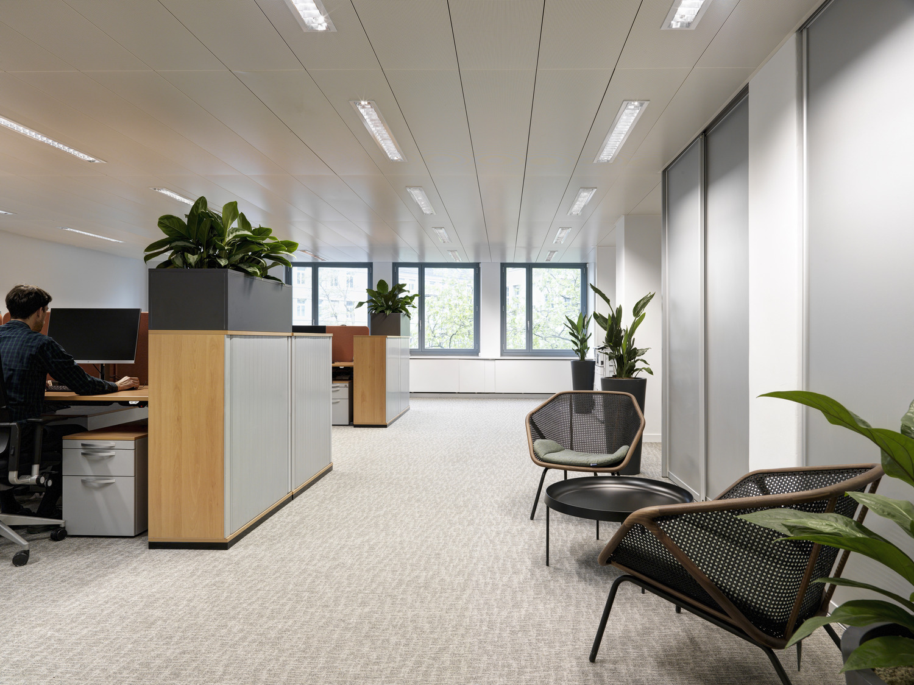
Reach out to us to get more information