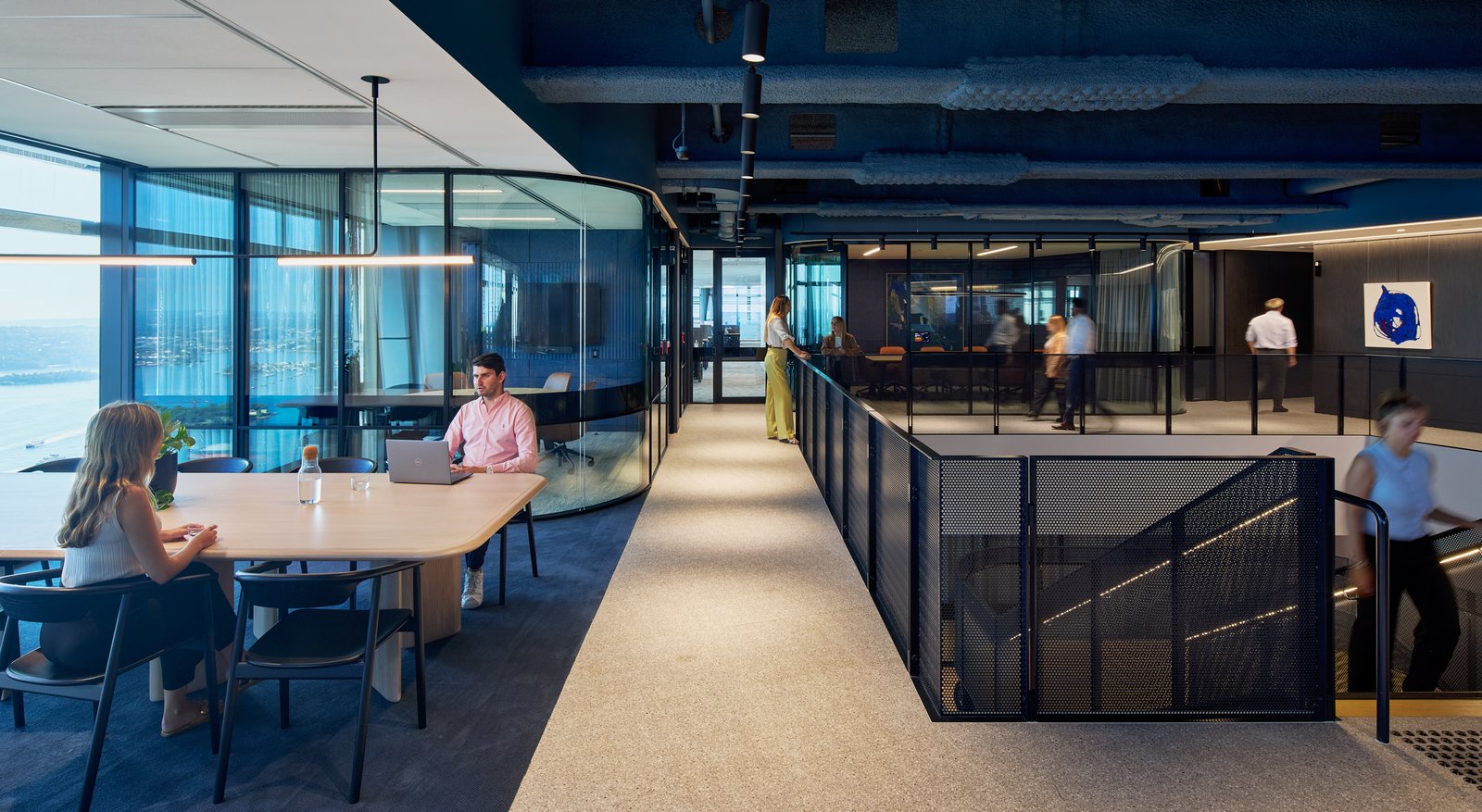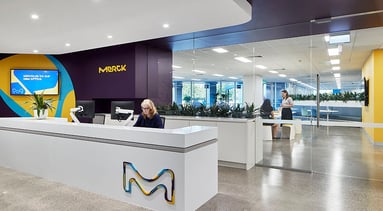Unispace wins an MBA Award for HPX Group Head Office

We are thrilled to share that Unispace Australia haves been named the winner of a Master Builders Award (MBA) in the 'NSW Interior Fitouts $14 - $15 Million' category for our recent project for HPX Group in Sydney.
The judges regarded the HPX Group Sydney project as “extremely impressive,” congratulating us on “leading by example to ensure our team’s continuing reputation for excellence.”

This is exciting recognition for Unispace, and reflects the strength of our construction team and the complexity of projects we deliver.
A complex build, delivered on time early and on budget
From a construction perspective, this project was delivered in a tight 18-week timeframe, which concluded on the last working day of the calendar year. The HPX Group Sydney project presented several challenges that required precise coordination and careful project management to ensure a successful outcome.

The three-level interconnecting staircase was the most complex part of the project build. There were numerous challenges in designing, manufacturing, lifting and installing the steel structure for the stairs, mainly due to the uneven shape of the existing void and sheer size of the stairs. Each component of the stair assembly was manufactured to accommodate the access constraints to the sites (across three levels), which required use of the goods lift within the building. Essentially, this meant the stair structure was broken into individual sections, each weighing 1.3 tonnes, for easier transportation. These sections were assembled using a block and chain mechanism at a low level before being hoisted into place. We used a 3-tonne gantry to lift each piece into place.

Many other unique and intricate elements were incorporated within the design and delivered in the construction phase of this project; this included curved glass, curved and perforated timber veneer wall paneling, operable walls, and metal joinery finishes.
The design and installation of the LG transparent video wall also presented challenges. This was the first OLED transparent panels from LG to be supplied in the Southern Hemisphere, and given the tight timeline for the project, there were major time pressures from the commencement of the start. The panels were being produced in Korea, and it soon became clear they would need to be airfreighted to Sydney to ensure installation before the PC deadline.

Throughout the project’s lifecycle a commitment to safety and wellbeing remained the top priority of the project team and organisation. This can be simply represented by the 0 injuries sustained on the project. With close to 300 workers inducted & 31 HSEQ Inspections across what was only a close to 3-month program, the project team proactively engaged to ensure lead actions minimised possible lags.
Lastly, from a sustainability perspective, the Sydney project was located in a building with strict sustainability credentials that we needed to meet. We proudly ensured 92.4% of waste was diverted from landfill through recycling the demolition and construction waste. We had a Washbox sediment control system onsite for the entirety of the build that saved 5,620 litres of water and prevented 5,901 litres of pollution from entering the waterways.
More details about the HPX Group Sydney space
Located in the heart of Sydney CBD, HPX Group’s Australian headquarters is within the Premium ‘Salesforce Tower’ overlooking Sydney Harbour. HPX Group occupies three contiguous levels in the building, totaling approximately 3,600 sqm.
This project was part of a wider portfolio roll out of HPX Group’s new offices nationally, Unispace was engaged within the early planning stages of the national office rollout. We provided due diligence advice on the properties they were considering and a closer building analysis of the shortlisted properties, inclusive of test fits.

Following our due diligence guidance, we were thrilled to be appointed for Strategy, Design and Delivery services by HPX Group for their new Sydney workplace (along with their offices in Perth and Brisbane too).
HPX Group wanted to create an innovative and cutting-edge work environment that delivers an exceptional experience for employees and clients. Our Strategy team was instrumental in uncovering the key drivers and objectives the business had for their Sydney space through interviews with leadership and employee groups, project visioning with the project sponsors, and circulating our WorkReady Survey to HPX Group’s Sydney workforce.

HPX Group required a design that could be rolled out nationally across their four new offices in Perth, Brisbane, Sydney, and Melbourne - reflecting their rapid growth while staying true to their brand identity. More than just aesthetics, our Design team’s focus was on creating a people-centric experience that fosters culture and supports future expansion.
Drawing from the Strategy findings, people, growth, and culture became the core design principles, shaping a concept inspired by cities—their constant evolution, dynamic energy, and ability to adapt. The look and feel draws on the essence of the cities. In Sydney, a simplified palette of black, deep blues, metal, and glass forms the foundation. While warm timbers and raw steel finishes add depth and authenticity. Some of the different spaces you’ll find in HPX Group’s Sydney workplace include:
- Internal café
- Recording studio
- Library
- Wellbeing space
- Tech Bar
- Training space
For more information about the portfolio of projects we have designed and delivered for HPX Group, visit here.


