Adecco Group
The Adecco Group was looking to partner with our team to design a workspace that could be coined the ‘branch for the future’.
The Adecco Group is the largest recruitment staffing firm in the world and has a presence in over 60 countries. The project was set out with the intention to design the “branch for the future” and included the adoption of an activity based working model. This is founded on the idea of task based working, and the removal of desk ownership.
Instead of forcing workers to undertake all daily work at their desks, the ABW strategy is flexible and allows people to move to different work settings according to the task they are doing throughout the day.
Hans Pruis, CEO The Adecco Group (the Netherlands), said: “The new office is a meeting environment in which you step in and focus on a certain job, can work on your personal development via coaching, training or testing or to discuss workplace issues. The space meets the challenges on every level related to work, to get expert advice or to meet new people who can add value to your current work, career or business.”
The brief from Adecco outlined an interior that would appeal to its highly-varied candidate base. There were two other brands of The Adecco Group that occupied the space. Ajilon Finance, Ajilon IT and Badenoch & Clark.
The challenge was to design a space that harmoniously included all brands in one space without having a clash of brand colours. It features exposed services throughout, a neutral palette and expression of Adecco’s primary brand colour.
Natasha Bonugli, Regional Principal, Design, said: “The intent was for the office not to simply be an office, but to be a place to build lasting customer/candidate relationships. A place to meet, collaborate, connect; a place to make all who visit feel comfortable and welcome; and a place to inspire, challenge, impress and grow the business.
Olivia Giangrasso, Associate, Design, and project lead for Adecco, said: “Our solution was to represent the various brands through integrated technology ‘at the click of a button’. The client had the ability to adapt the space using technology, and tailoring the environment for the different brands and visiting candidates.”
Creating a space that appealed to the variety of job seekers that work with Adecco was key to the project. As the world’s largest recruitment firm, it works across many sectors including, office, industrial, technical, financial and legal, among others.
The Amsterdam office had to present a workplace that facilitated interaction with this broad variety of skills and experiences, while comfortably expressing the different Adecco brands using the space.
This agile concept/working model supports a dynamic rather than static workforce and businesses than embrace/adopt this concept see many benefits which can include: workspace utilisation, attract and retain the best talent, reduced carbon footprint, increased productivity and efficiency, increase innovation, collaboration and efficiency.
Client
Adecco Group
Location
Netherlands, Amsterdam
Completion
2017
Service
Strategy
Design
Construction
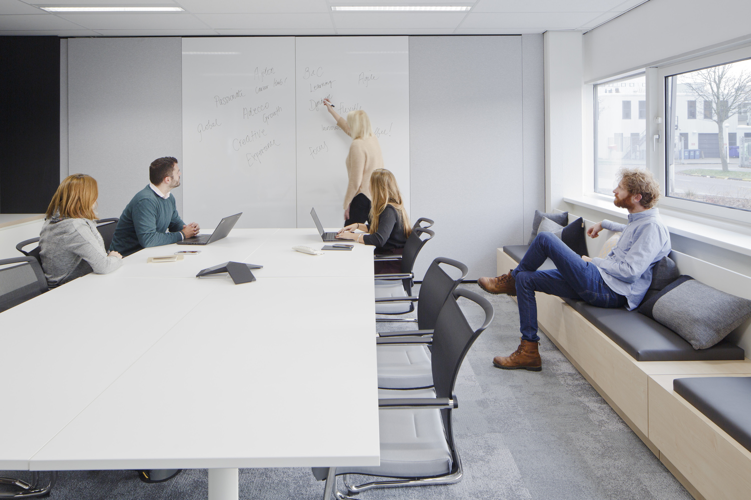
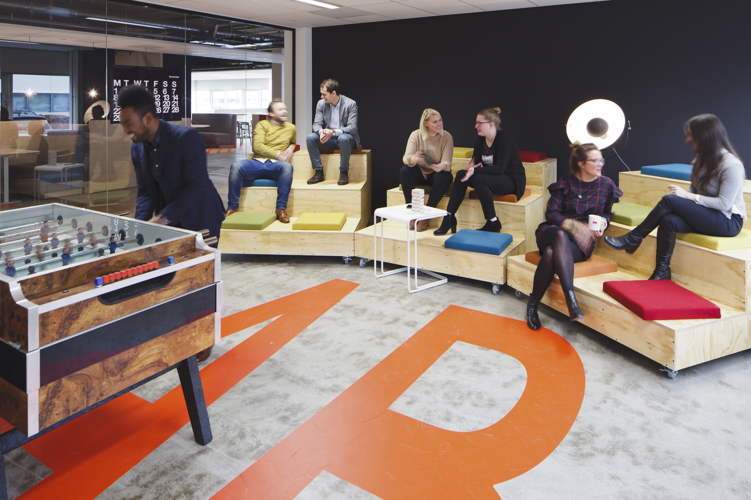
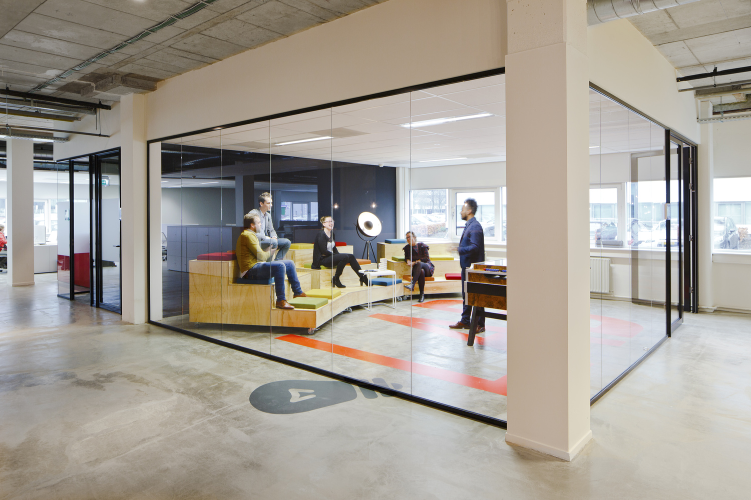
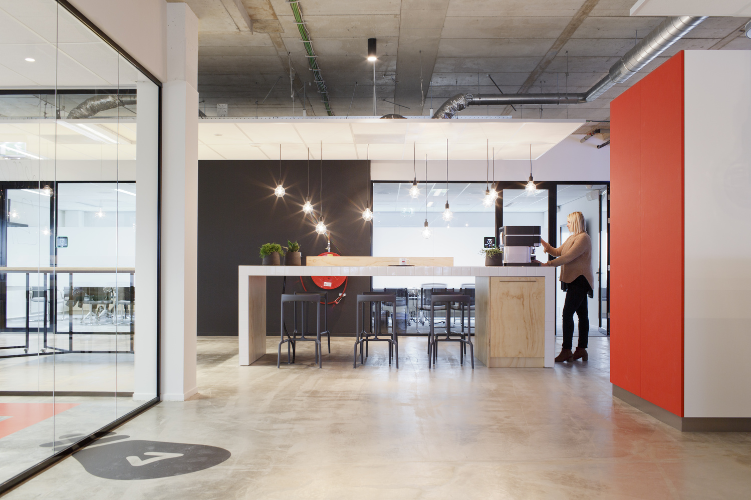
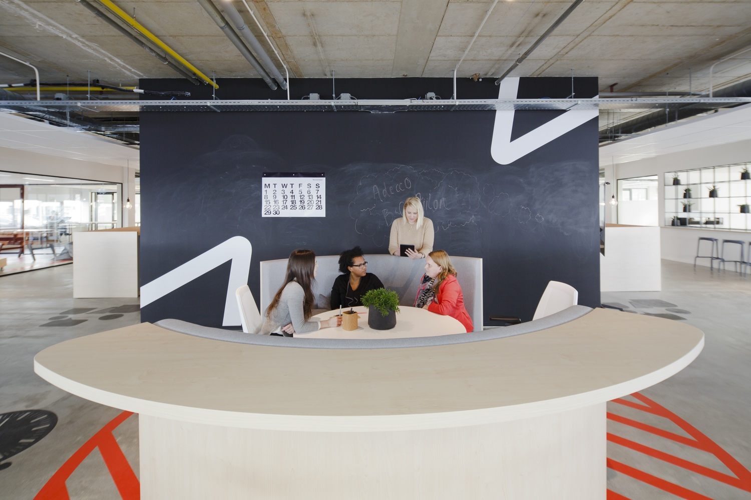
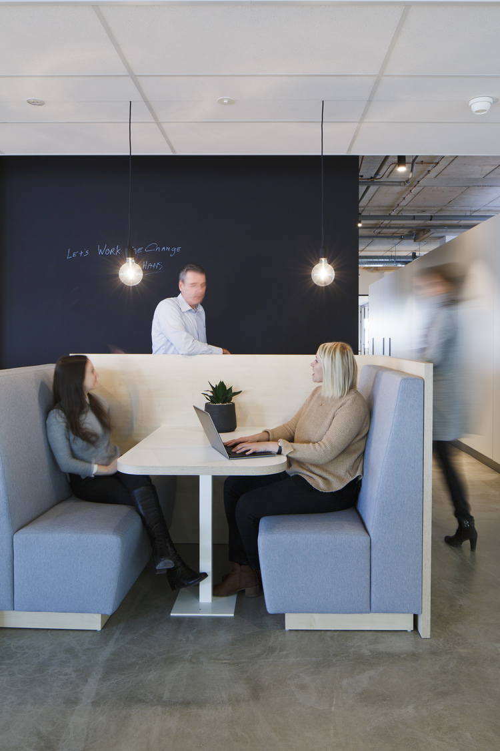
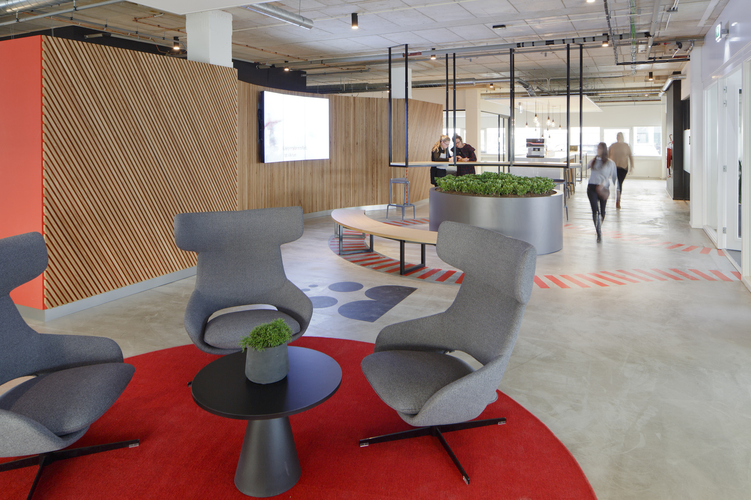
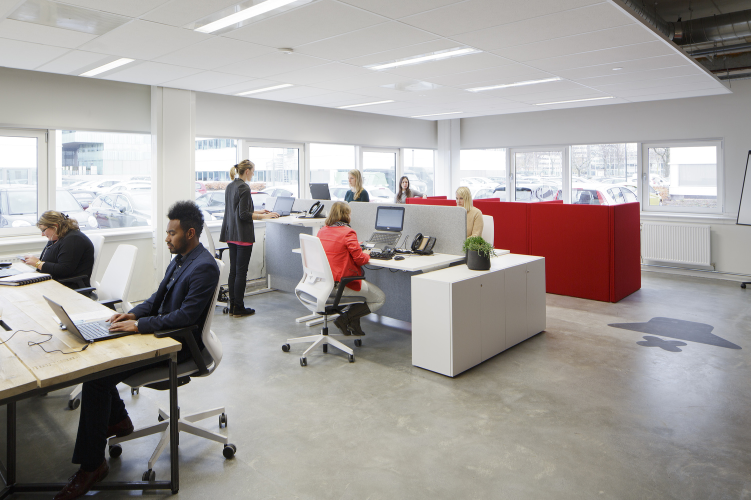
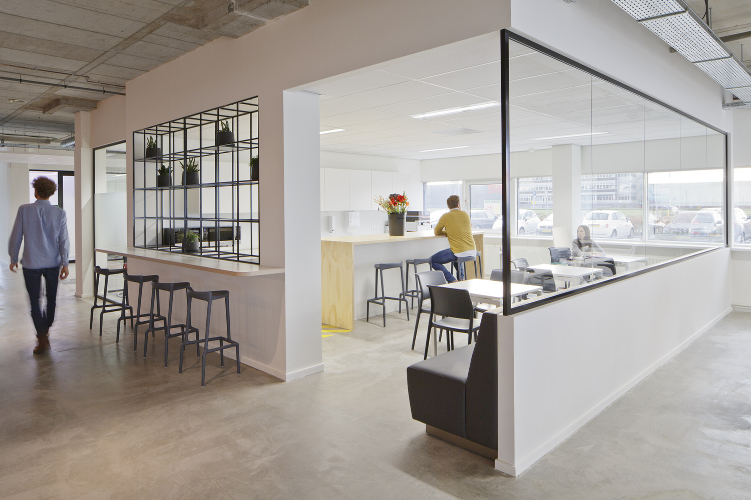
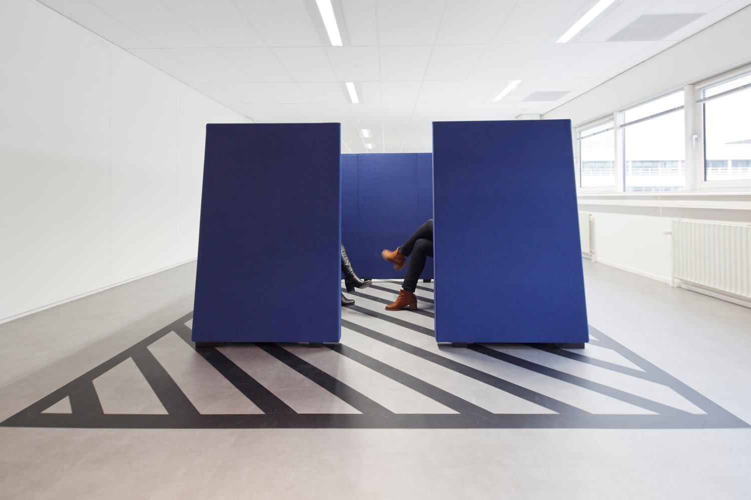
Adecco Group,
Amsterdam, Netherlands
Reach out to us for more information