Allens
Completed in just six months, Allens’ new Perth space was co-created with their employees across all levels and departments.
Unispace held a series of co-creation workshops with a cross-section of staff to determine their needs. The workshops were so well attended that Allens asked us to open the sessions up to all employees, resulting in 80% of Perth staff in attendance. These comprehensive responses formed the basis for all strategy, design and construction decisions for the project.
The leading law firm’s objectives for the new space included attraction and retention of top talent, improved client experience, nurturing culture and community, embedding sustainability and creating a space to support high performance.
It was clear that for any design solution to be effective, the open workspace environment needed to be highly considered. Balancing acoustic and visual privacy with the need for collegial ‘buzz’ created a challenge within the new open plan environment.
To achieve this, the design team combined non-standard desk configurations in H and T shape formations based on the Allens staff preferences, with central dividing spines for an additional buffer. Storage and planting were equally positioned throughout the space to provide further sound and visual protection, whilst keeping project files and resources within arm’s reach. This is further complemented by several modular rooms, set inbound from the façade which ensured democratic access to natural light, giving long stay seats the best positioning.
Sustainability was another important aspect of Allens’ new Perth office. This meant using local materials and furniture wherever possible, as well as the re-use of high-quality pieces.
During the on-site delivery of the project, we diverted 80% of the waste generated from the construction process away from landfills to further support Allens' sustainability objective. This approach was not only environmentally conscious, it was also instrumental in achieving practical completion on time, despite Covid-19 related supply chain issues.
Moving into the construction phase, it was key that the project meet the lease expiry date of December 2021. However, as the building was brand new, construction was unable to begin in August as planned. This meant our team needed to condense the program to meet the deadline, which involved engaging contractors early, increasing project control group (PCG) meetings to weekly and status updates to daily, safely extending shifts into overtime, and completing WHS (workplace health and safety) weekly.
Supply chain issues added further pressure to the project, especially for bespoke items and materials such as marble. To manage, long lead-time items were procured well ahead of time, and where this wasn’t possible, we found temporary solutions, for example, borrowing task chairs from trusted suppliers. Being aware of this issue early on meant we could anticipate delays, especially for products shipped from overseas, avoiding delays and unforeseen costs.
With such a high level of collaboration between Unispace and Allens' staff, it's no surprise we've had positive feedback – having created a space that nurtures Allens' way of working and their culture now and into the future. It’s a space that is a joy to work in.
Client
Allens
Location
Perth, Australia
Completion
2021
Service
Strategy
Design
Construction
Awards
Design Institute of NZ Best Awards - Project > 1,000sqm - BRONZE
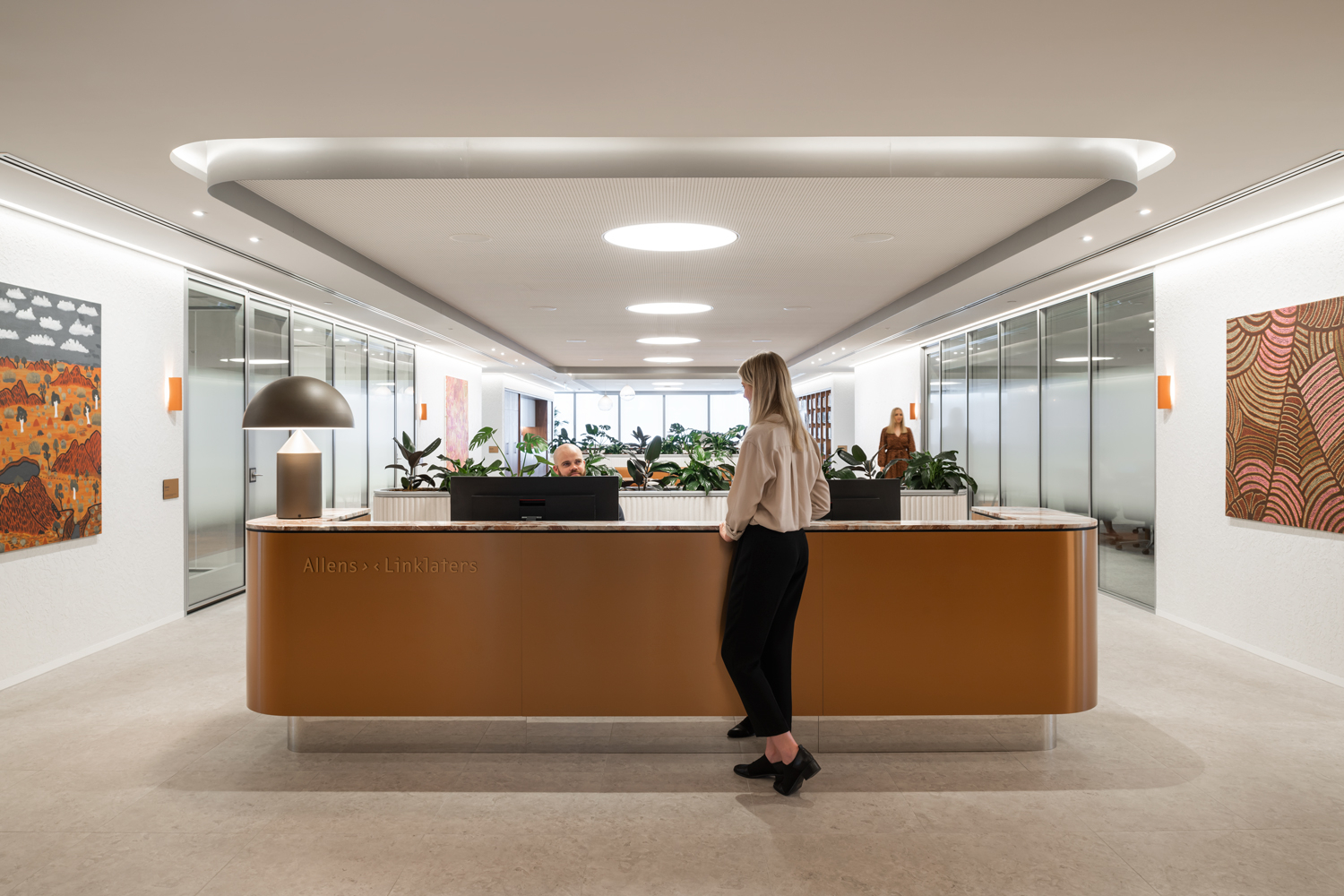
The look and feel of the project is inspired by the local area. Perth offers a rich palette that our team used to inspire the development of the materiality of the project.
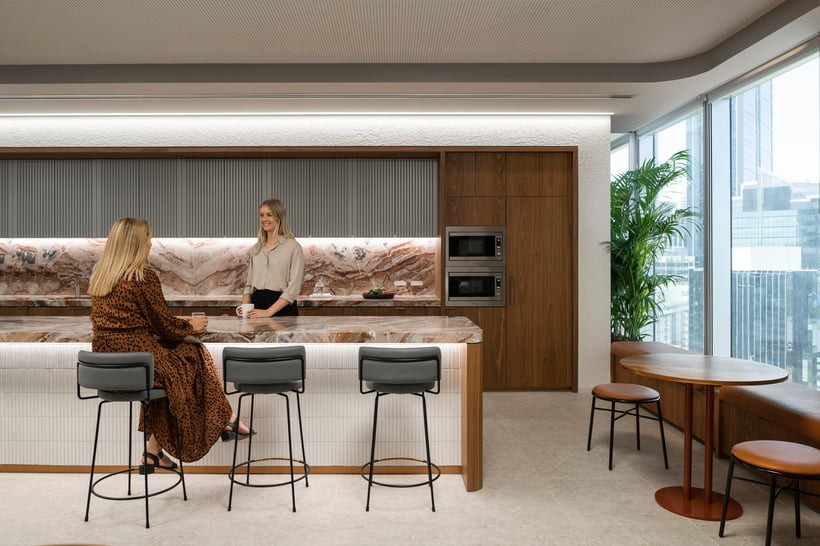
The kitchen utilises the project colour palette including warm timbers, rusted oranges and bronzed metals and provides a space for breaks and casual engagement.
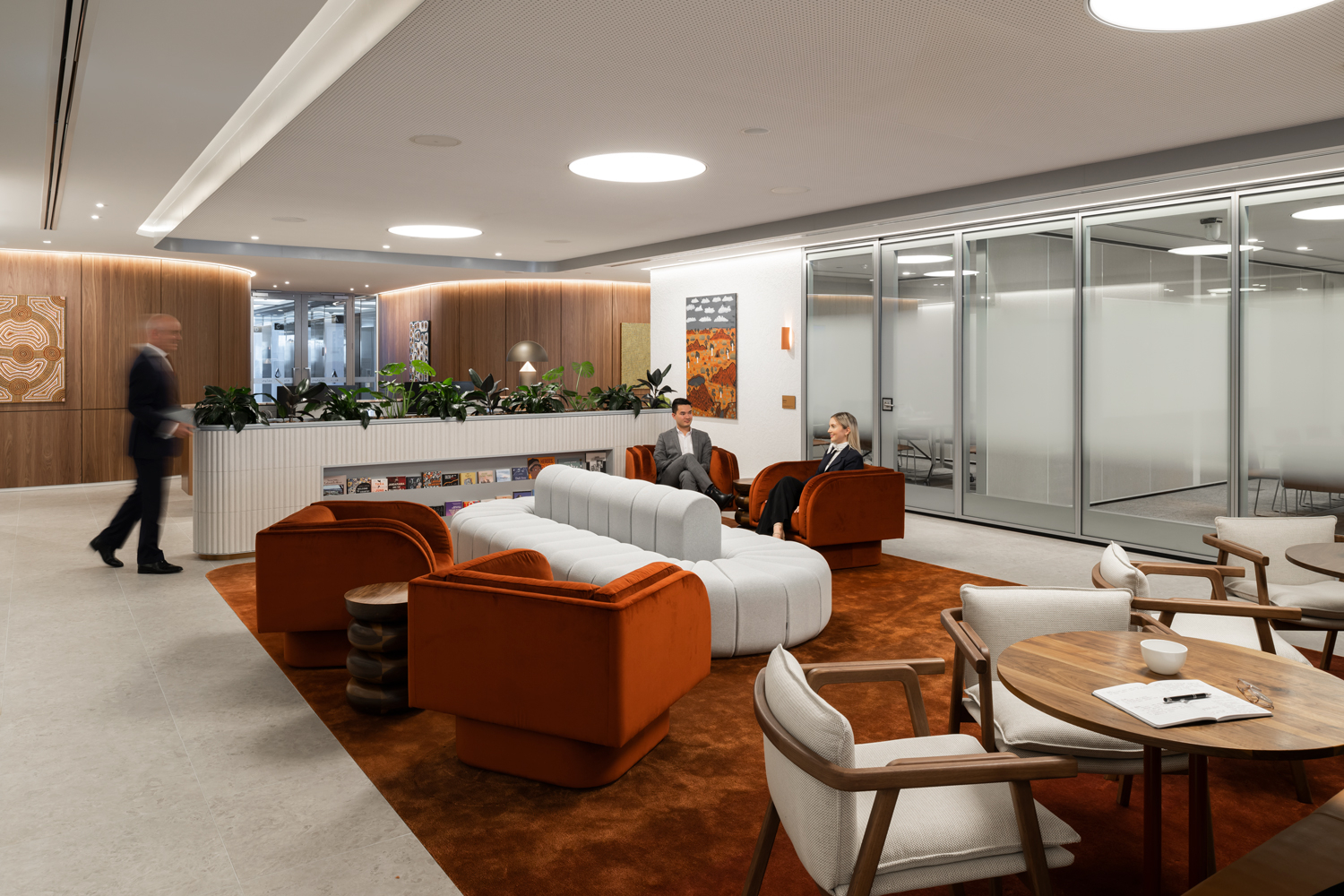
A client lounge is positioned centrally within the front of the house, providing a comfortable space for informal client meetings.
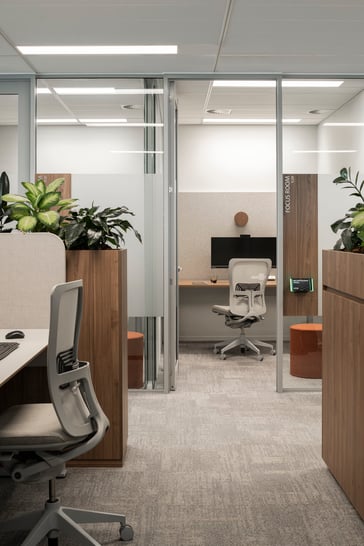
Workstations throughout the space feature central dividing spines and utilise storage and planting to provide further sound and visual protection to ensure an adequate focus environment for employees.
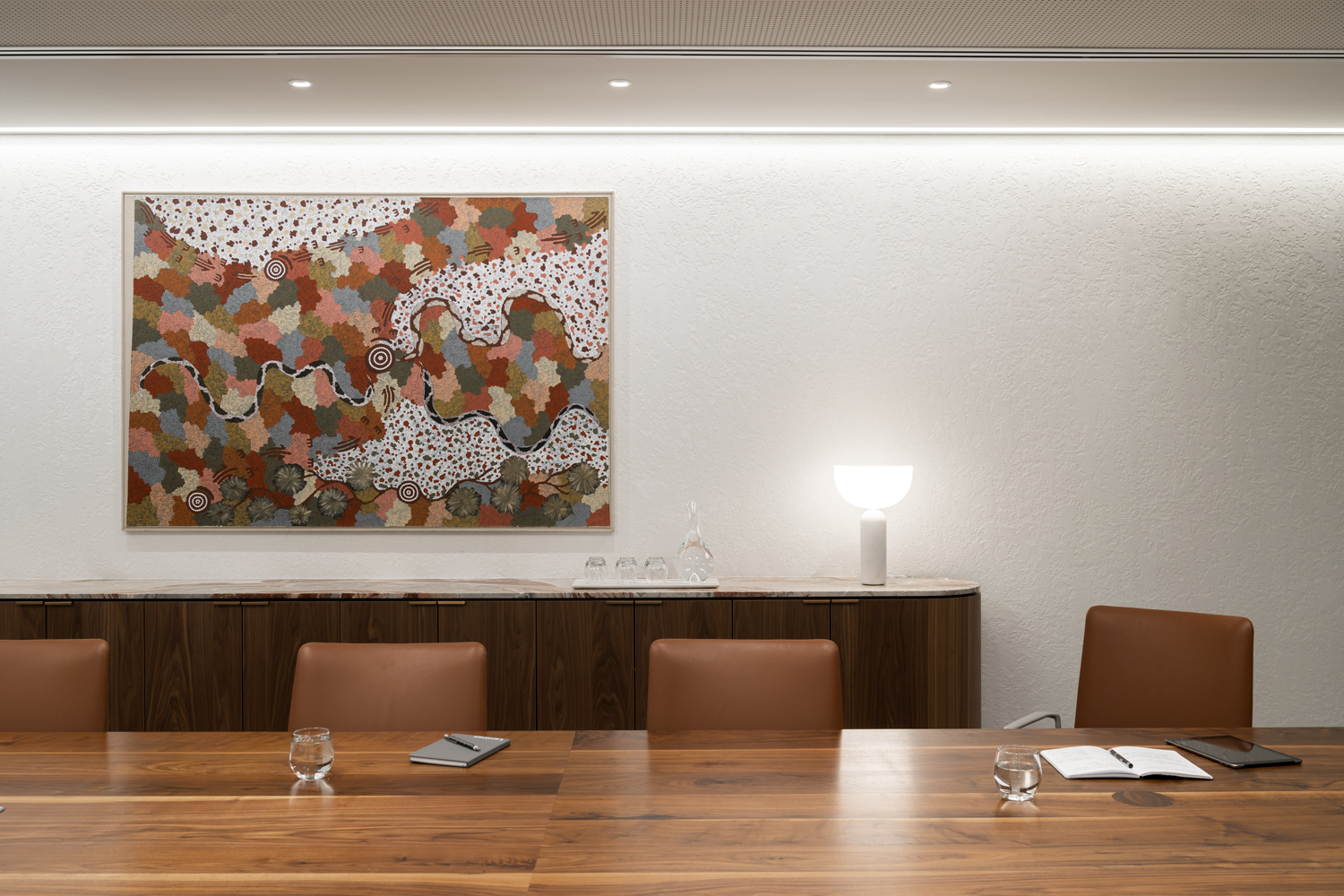
A carefully curated collection of art features throughout the space.
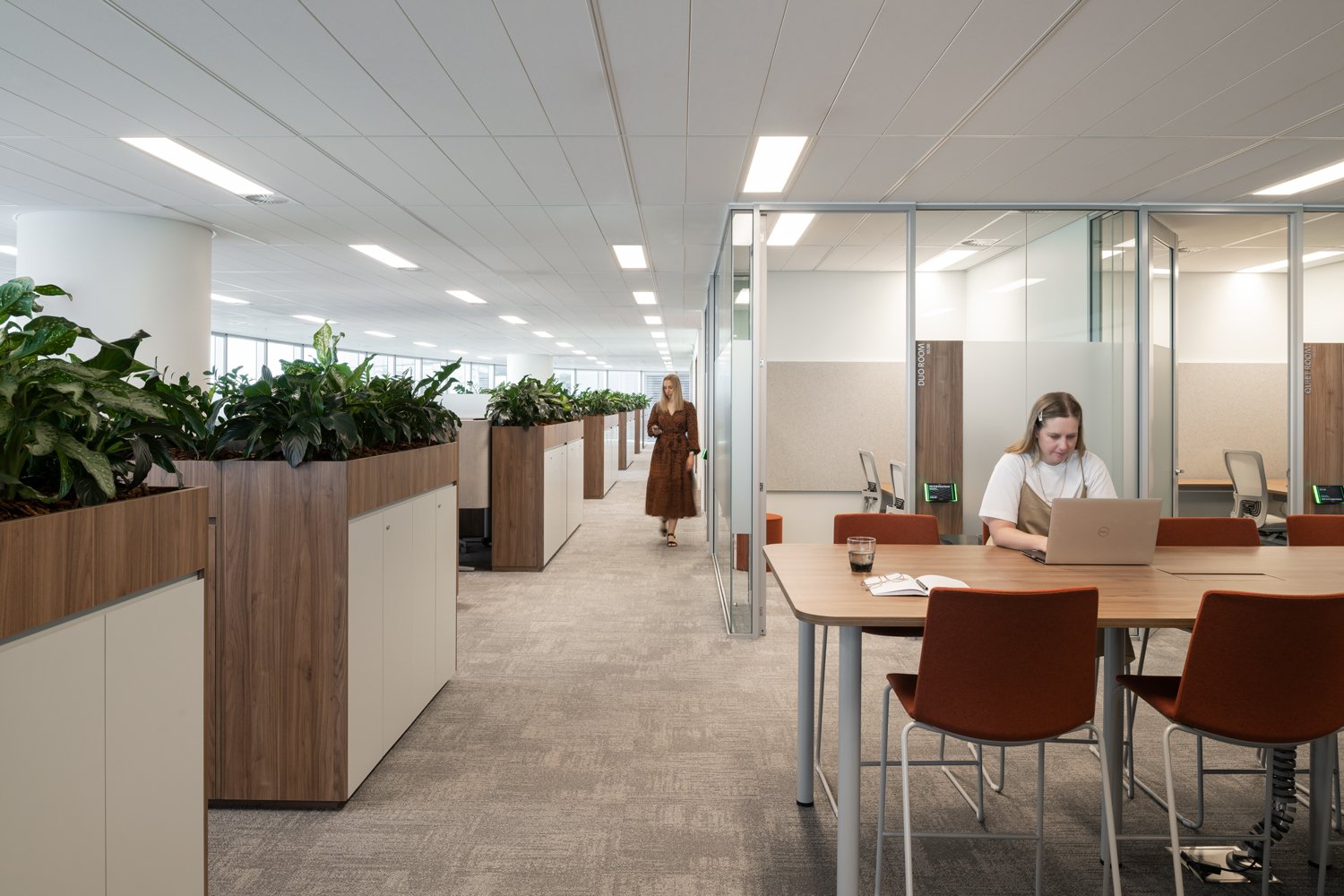
Allens, Perth
Reach out to us for more information