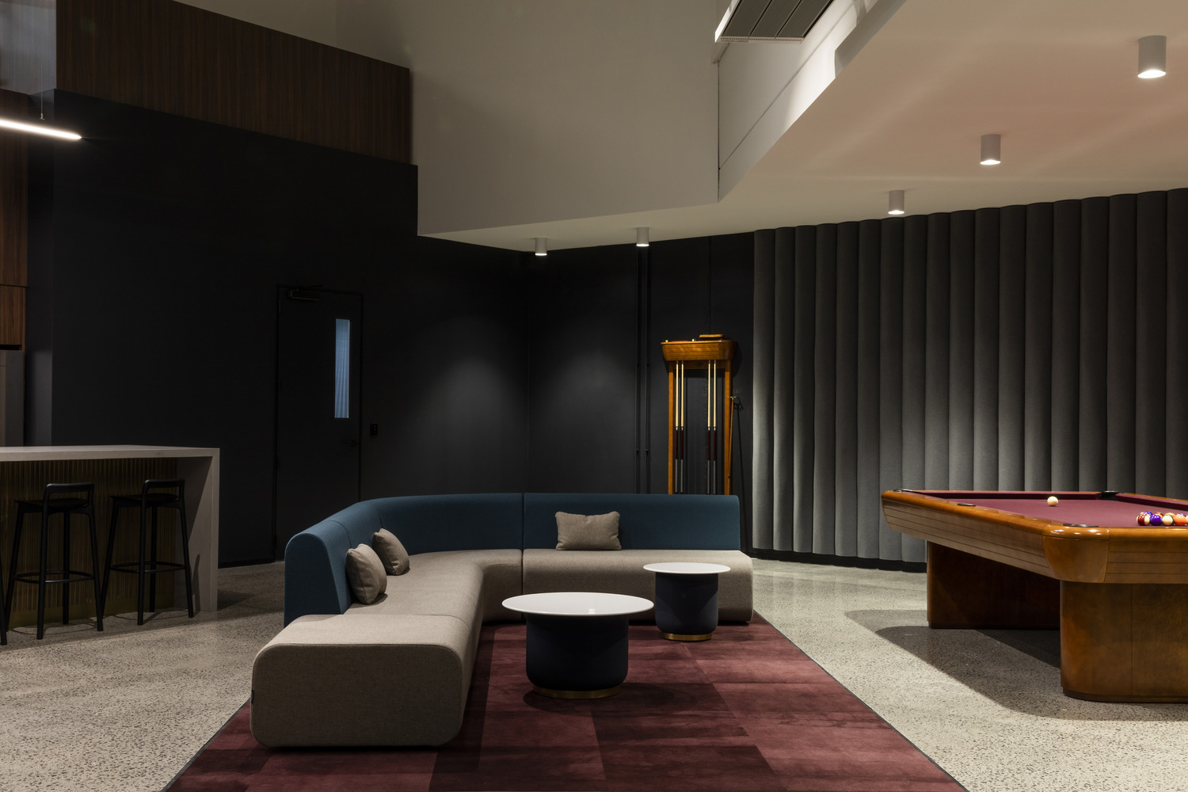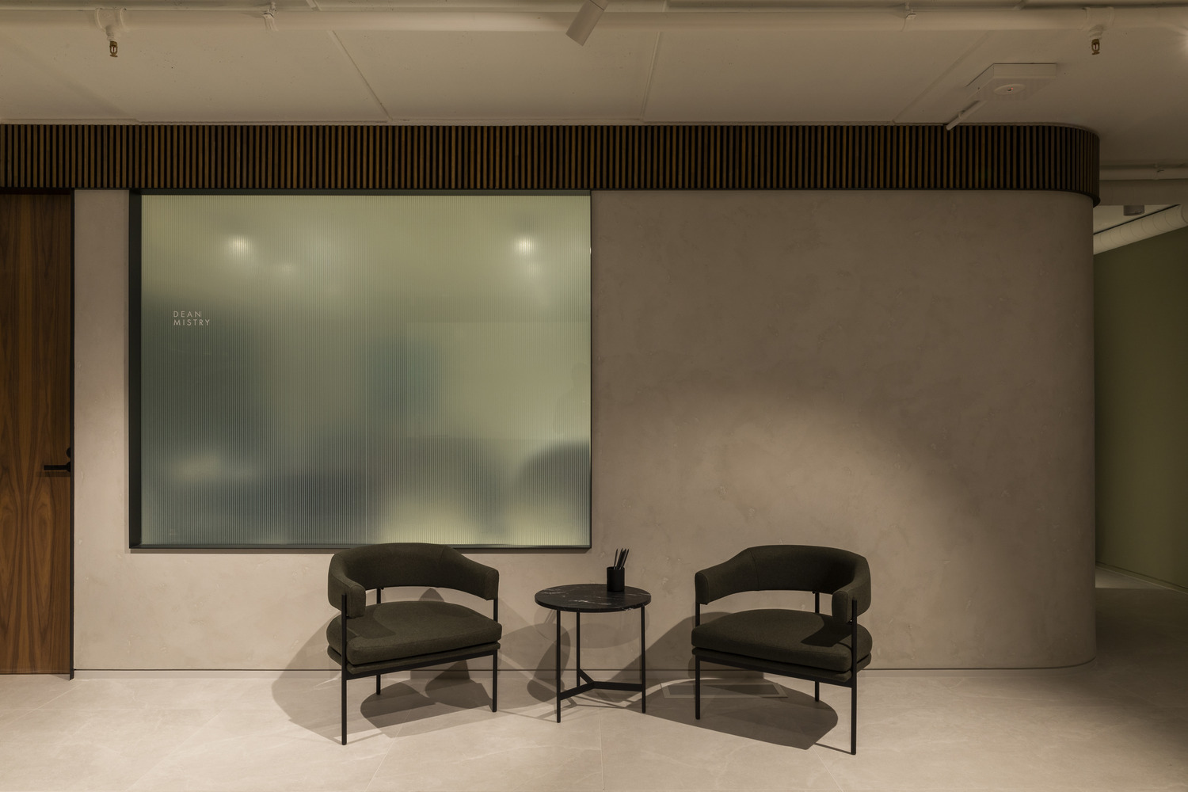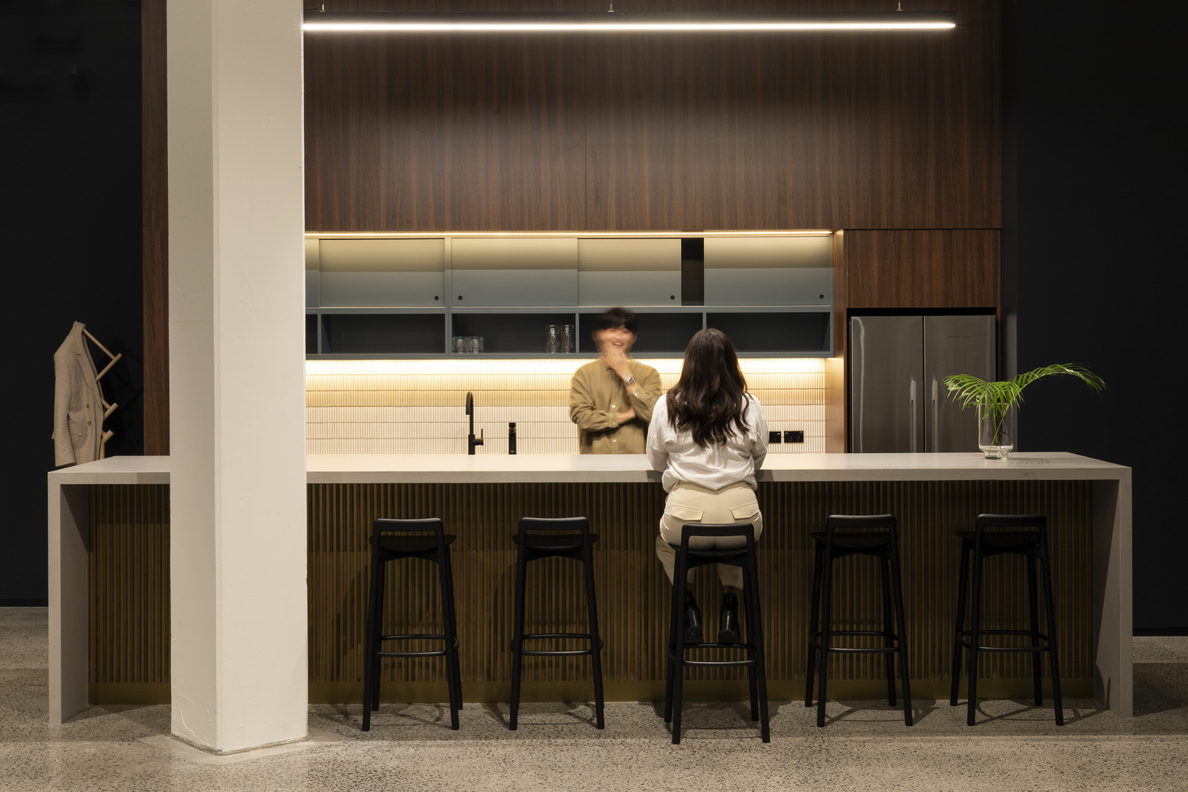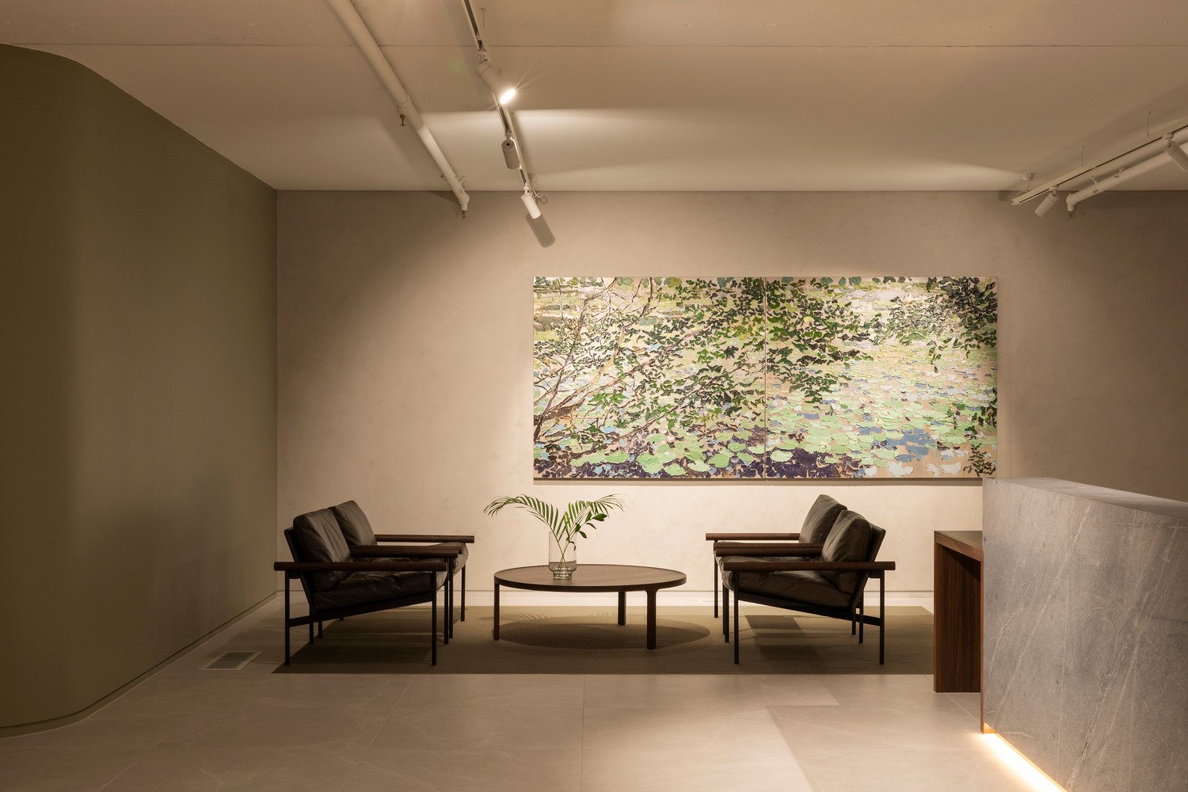Auckland Spine Surgery Centre, New Zealand
Auckland Spine Surgery Centre shows how healthcare is evolving and learning from other industries to create improved experience-led environments for patients, doctors and technical professions.
The Auckland Spine Surgery Centre brings two very different aspects of the profession together to create a premium specialist spinal surgeon hub midway between two of Auckland’s central city hospitals.
At the front of house, is a welcoming, calming client-facing clinic. This contains a reception/waiting area and three consulting medical suites with examination rooms. In the rear, a connected warehouse for a dedicated prosthetic centre; complete with Medical Sales entertainment suite, administrative office, and a surgical-set assembly and hospital dispatch function.
The critical success in this project is the demonstration of how intelligent design and attention to detail can transform an inaccessible, disconnected and poorly-maintained building into a warm, vibrant and desirable destination.
With an established relationship with the client, Unispace was trusted implicitly to realise a vision for the warehouse beyond a ‘safe’ or standard conversion.
As a first step, the integrated Unispace Design and Project Management team demonstrated their technical and commercial acumen through architectural consultation.
Our team provided plans for considerable structural alterations, with the view that this would successfully unlock the building to meet the Surgery Centre’s needs and increase its market value.
These structural modifications included the extension of an existing mezzanine floor in the back of house space to enable the creation of a second storey carpark entrance and security line for the two business units. At the front of house, the original building design required visitors to descend two steps when entering through the front door. Our design raised the floor for accessibility and cleverly concealed all power, data, hydraulics and HVAC underfloor; to restore the floor-to-ceiling height.
The transformation was then completed in the second step through considered interior design. Both clinics called for distinct designs and requirements, as well as requiring a cohesiveness.
This was achieved by adopting an overarching design ethos of simplicity and quality. Connecting elements, such as American Black Walnut claddings and brass detailing, appear in both tenancies. The palettes then diverge to create the distinction: calming pastel hues in the treatment clinics, and deep reds/merlot and blues underpin the more functional requirements of the prosthetic centre.
Client
Auckland Spine Surgery Centre, New Zealand
Location
Auckland, New Zealand
Service
Design
Construction




Auckland Spine Surgery Centre,
Auckland, New Zealand
Reach out to us for more information