Biogen
Biogen partnered with Unispace to consolidate five locations into their newly built campus in Baar, Switzerland.
Winning the war for talent with a ‘Unify Biogen’ destination workplace
Biogen is one of the leading Biotech companies in the world. Their goal is to be the best neuroscience and biotech company in the world. To achieve this goal, they needed to reimagine their previous locations in Zug and Zurich. Since the previous locations were spread across five separate buildings, the main driver behind the project was to bring everyone together as one company to ‘Unify Biogen’ in a new building in Baar.
The design of their new campus in Baar needed to be aligned with their vision, representing a high-tech, innovative company, while also optimizing space utilization with a consolidation and redesign.
A destination workplace that enhances the employee experience
To realize Biogen’s vision the new campus needed to be a “destination workplace” that could be a competitive advantage in the war for talent. Through a series of 1:1 interviews, workshops and meetings, we developed a strategy to create an office environment that supports staff wellbeing and experience.
Unispace worked with Biogen to create a design that encapsulated their business goals, establishing a diverse collection of open plan “neighborhoods”, enabling the Biogen teams to connect and collaborate at destination points between floors.
The space also featured a fully catered canteen and barista counter, complemented by an expansive terrace with views of the Swiss mountains. Tech-enabled features were also a crucial focus. The new campus incorporates sit-stand desking, responsive screens that communicate company messages, and tech-enabled meeting rooms that allow teams to connect no matter where they are.
Capturing the essence of Biogen
Unispace created a timeless, durable design with a neutral color palette and seamless visual connections between each work setting and space. The design maintains exposed concrete walls and sections of ceiling and introduces raw timber through feature panels.
The outcome is a consolidated campus that helps ‘Unify Biogen’ that allows team members to connect wherever they are.
Client
Biogen
Location
Baar, Switzerland
Completion
2018
Team
Design
Jamie Andrews
Andrea Wiggett Canalda
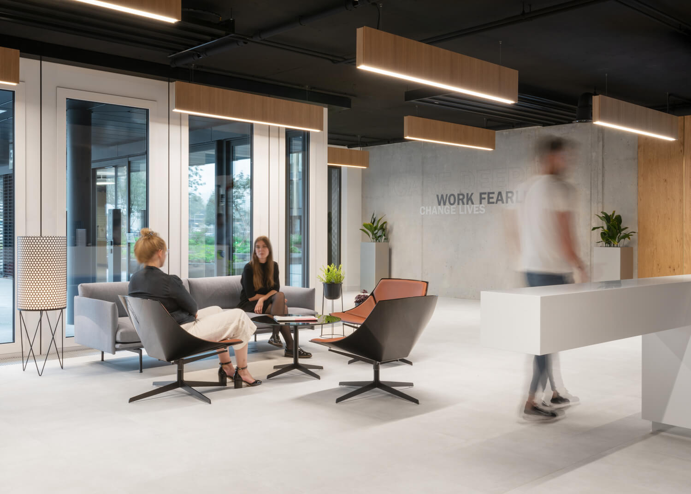
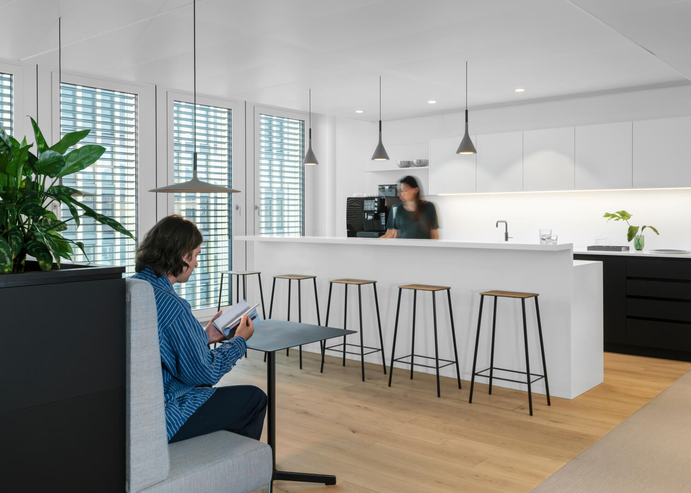
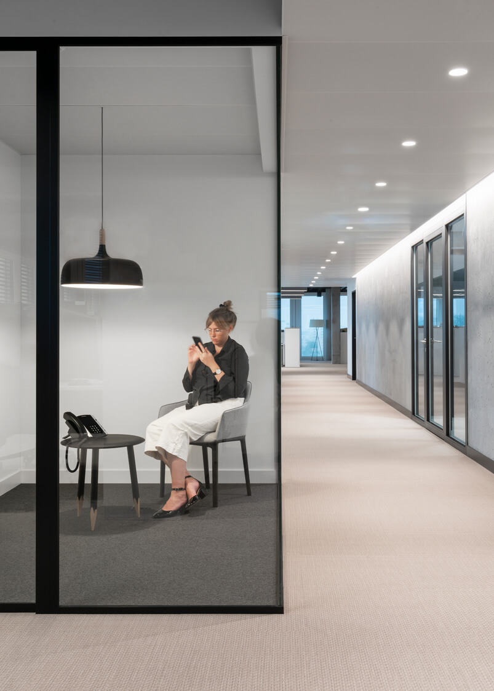
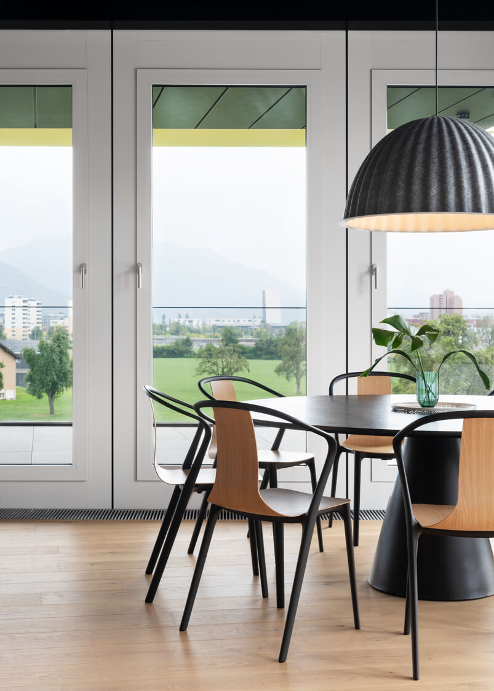
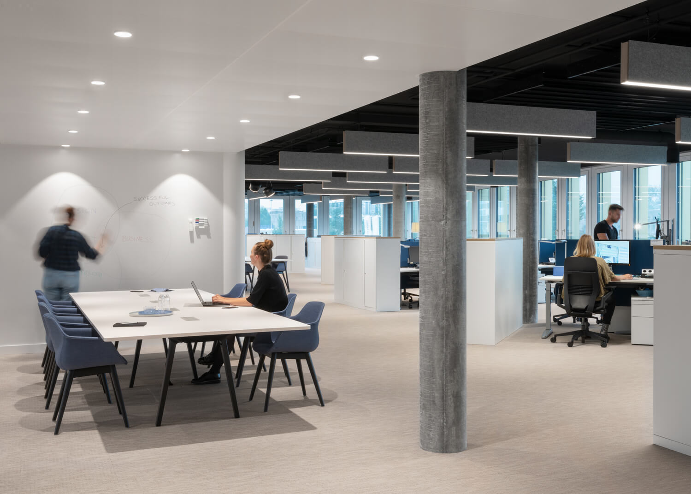
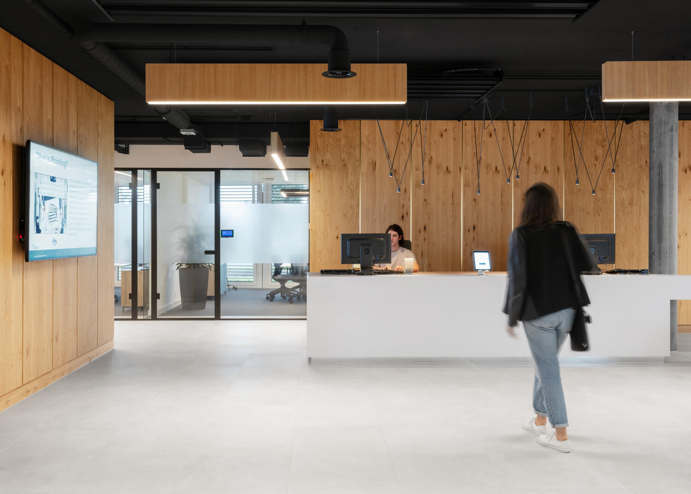
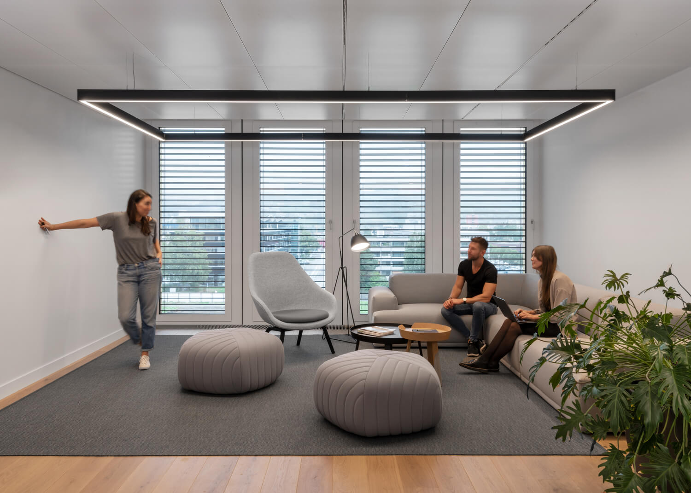
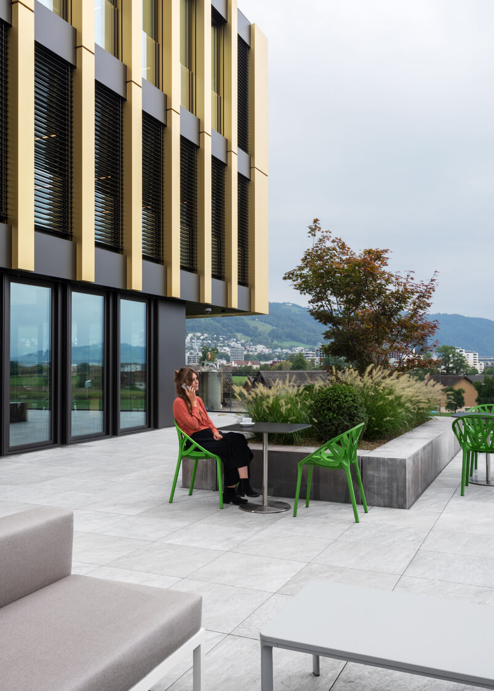
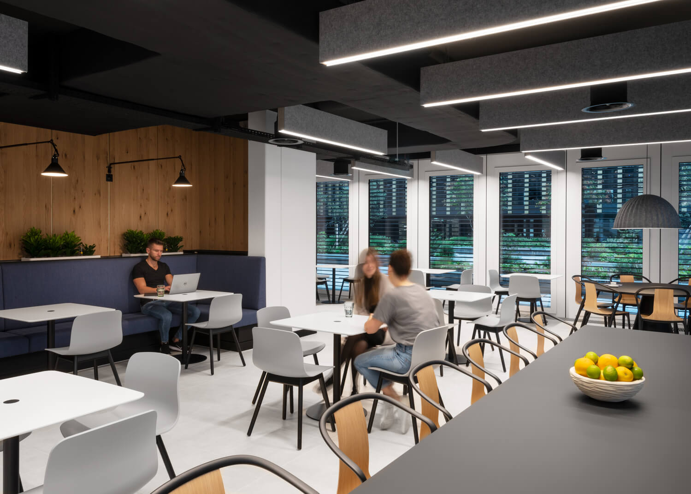
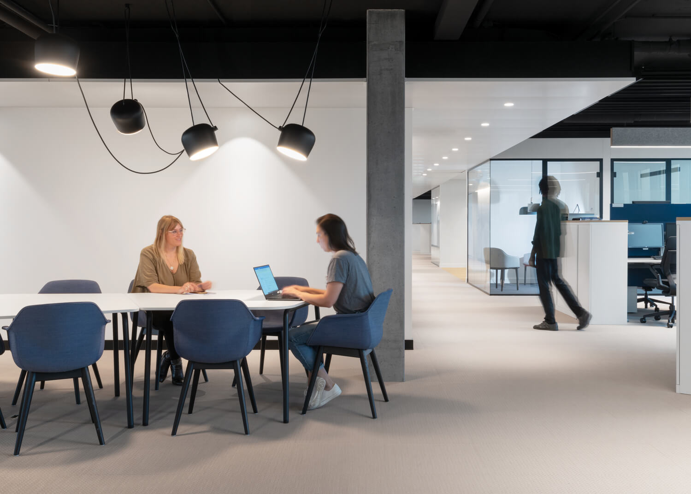
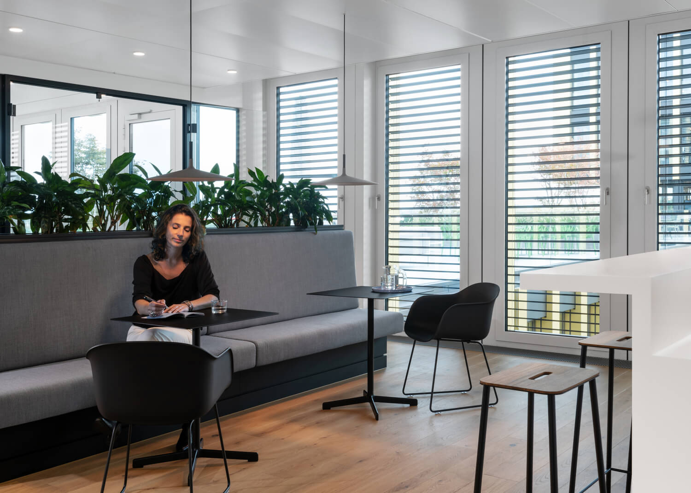
Biogen,
Baar, Switzerland
Reach out to us to get more information