Boston Scientific
Boston Scientific's expansion seamlessly blends strategy and design to create an agile space for their growing teams.
Aligning the Clonmel office to current design guidelines
As a global partner, Boston Scientific works with Unispace to update its workplaces worldwide. Having worked on their Clonmel office previously, they asked us to fit out the ground floor of a new building extension. The expansion project links the old and the new building together with an atrium space that houses a reception, waiting for area, and centralized social space.
The project was an opportunity to introduce agile working to a team that previously worked in traditional cubed desking. The design aligns with the global design guidelines we created and implemented for Boston Scientific worldwide.
An agile and sustainable office to attract and retain talent
To select which departments would move into the new space, we held focus groups, stakeholder interviews, end-user workshops, staff surveys, and space utilization studies with all teams. We engaged nearly 300 people to understand who would benefit most from being together in the extension and create a site-wide master plan.
There was also an emphasis on making the space impressive enough to attract and retain talent and increase sustainability. The agile work environment and biophilia introduce vibrant and innovative environments that enable Boston Scientific to compete in the war for talent, promote wellbeing, and connect staff to nature. The building has since become LEED certified.
The new open office needed to allow staff to have confidential conversations in an open environment. Felt walls, suspended acoustic baffles over workstations and a white noise system helped to promote focus and privacy. In the atrium, acoustic trees lamps act as a decorative feature and minimizes echo and noise within the double-height space.
A unified approach to connect and inspire Boston Scientific's team
In line with their standards, the new agile space included open plan desks, meeting rooms, collaboration spaces with access to daylight, and bright and fresh color tones.
Engaging Unispace for our unified approach resulted in an open, flexible and collaborative space where Boston Scientific's team can feel more connected, inspired and productive.
Client
Boston Scientific
Location
Clonmel, Ireland
Completion
2019
Team
Strategy - Angela Mullarkey, Sarah Wong
Design - Shauna Fitzpatrick, Ola Klus
Construction - Wayne McMullan, David McGovern, George Doran, John Doran
Awards
DrivenxDesign – Corporate & Commercial, Gold – 2021
Mixology Awards – Project of the Year, Winner – 2021
SBID – Fit Out Project of the Year, Finalist – 2021
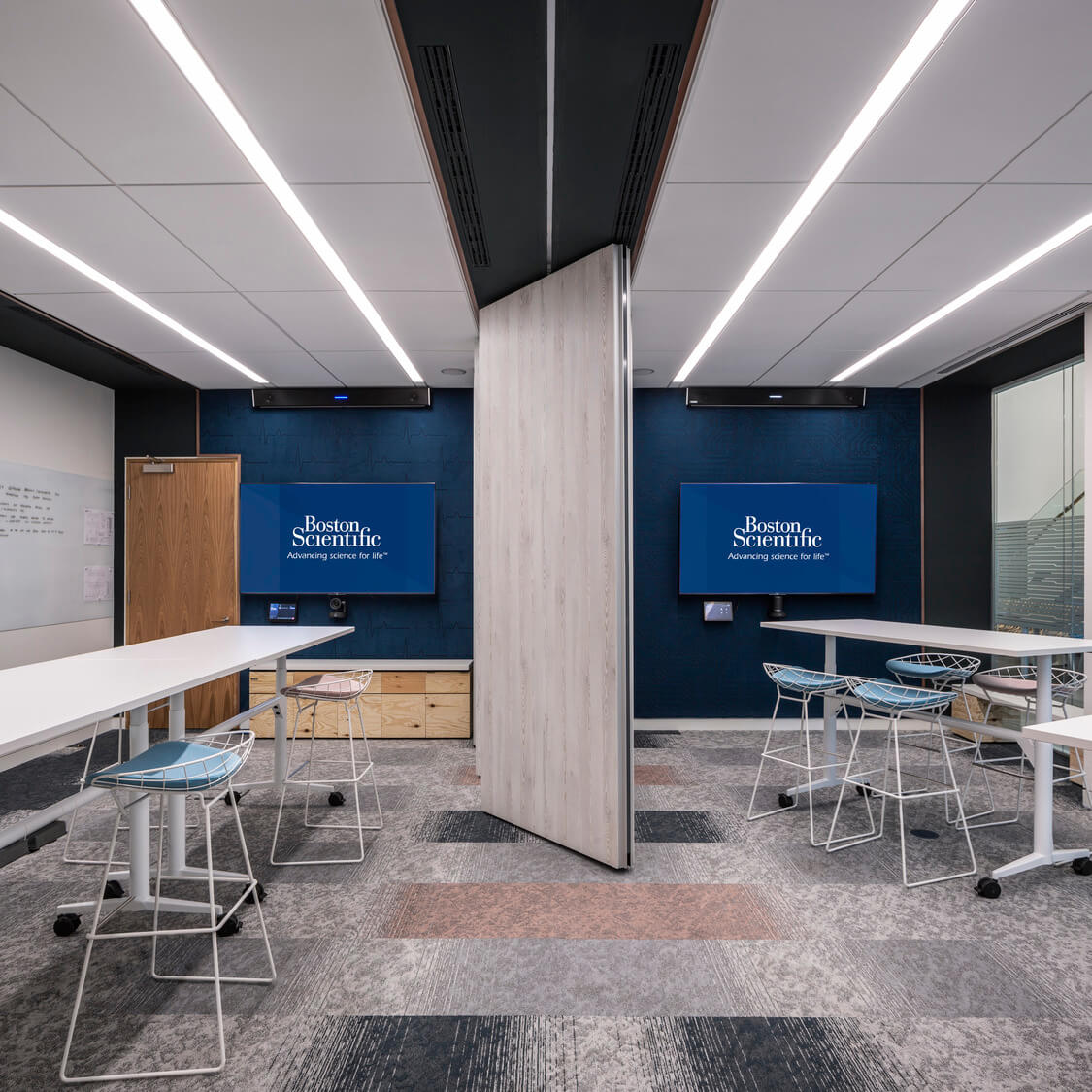
Re-configurable furniture gives staff the flexibility they need and enhances productivity.
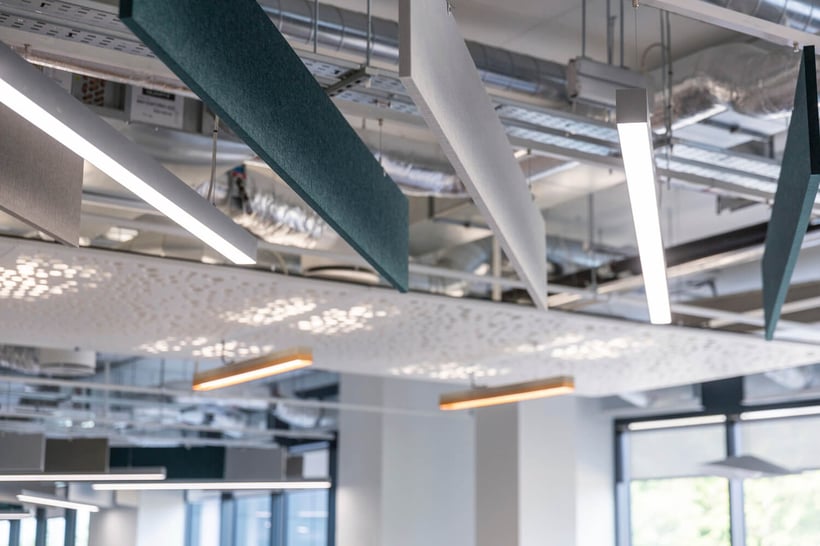
Acoustic felt walls, suspended acoustic baffles, and a white noise system help minimizes acoustic disruptions.
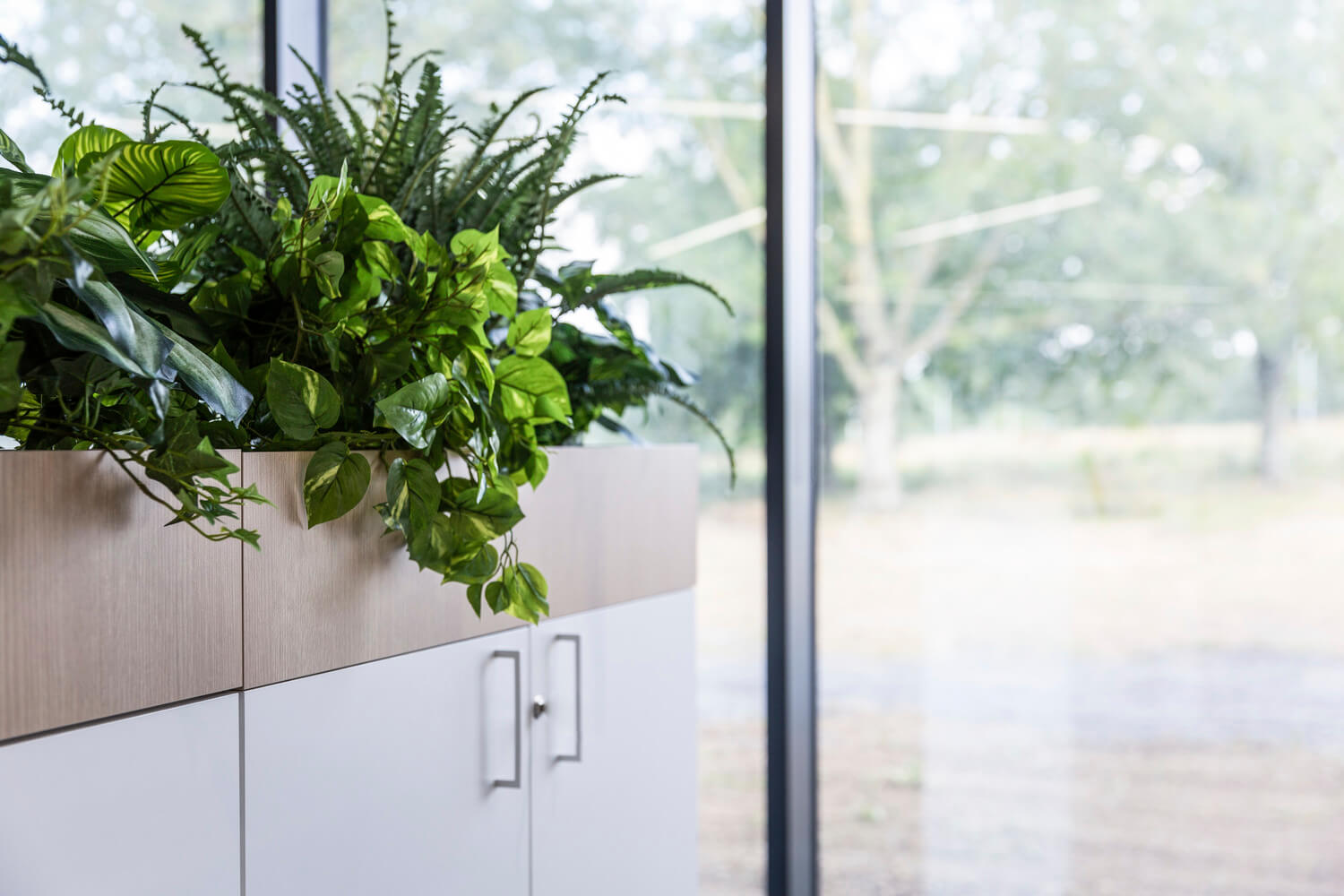
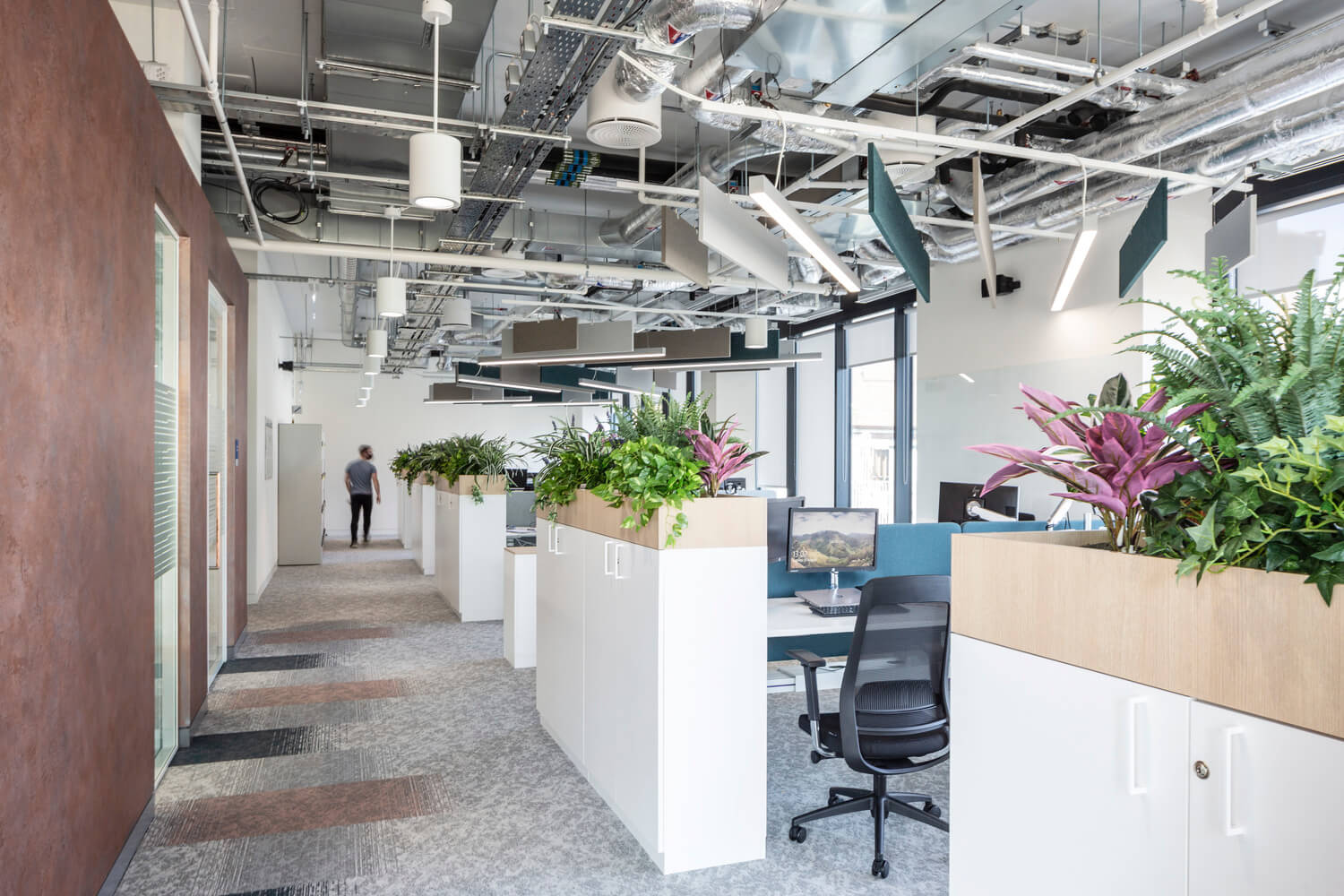
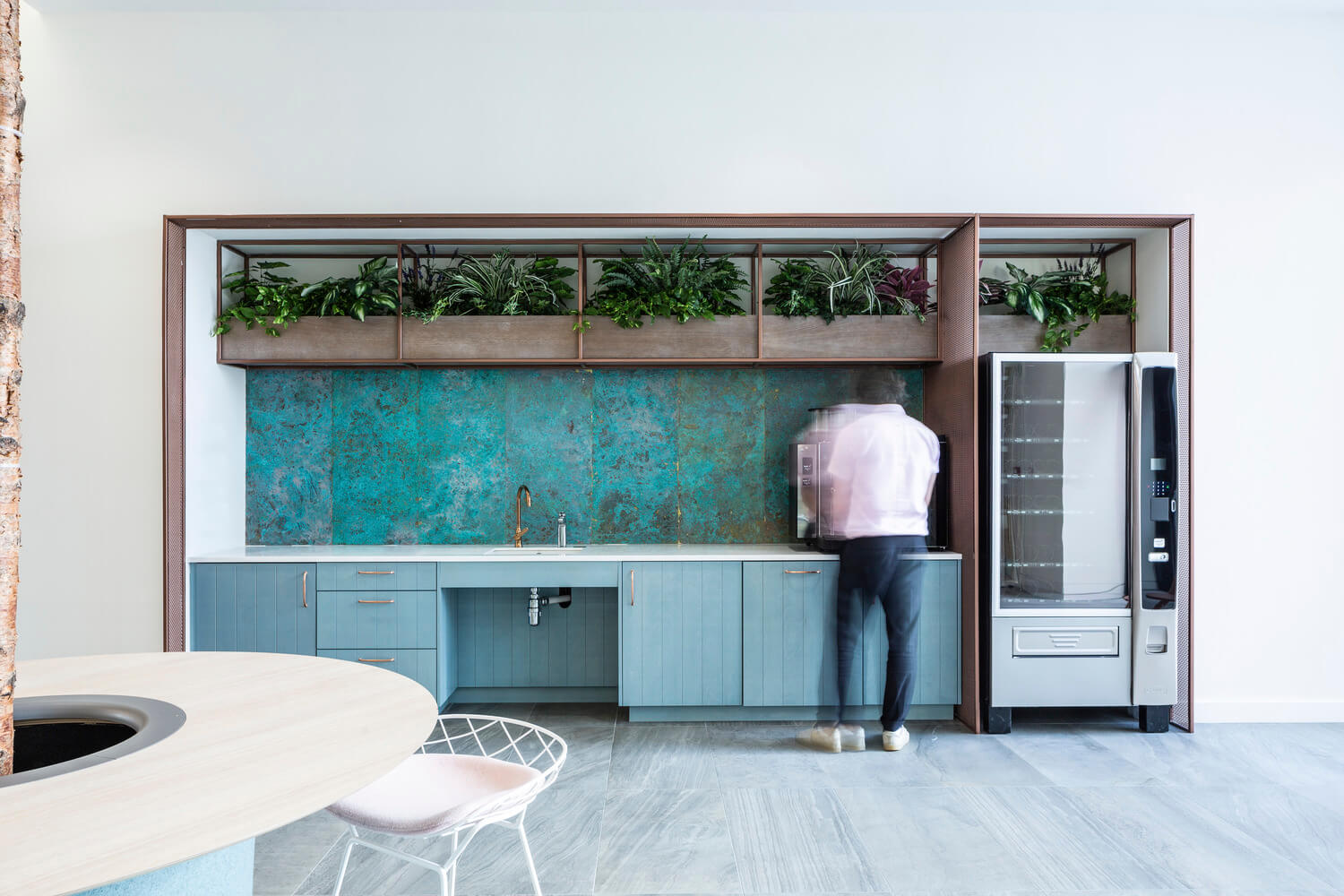
Plant boxes and biophilia connect staff with nature and enhance wellbeing.
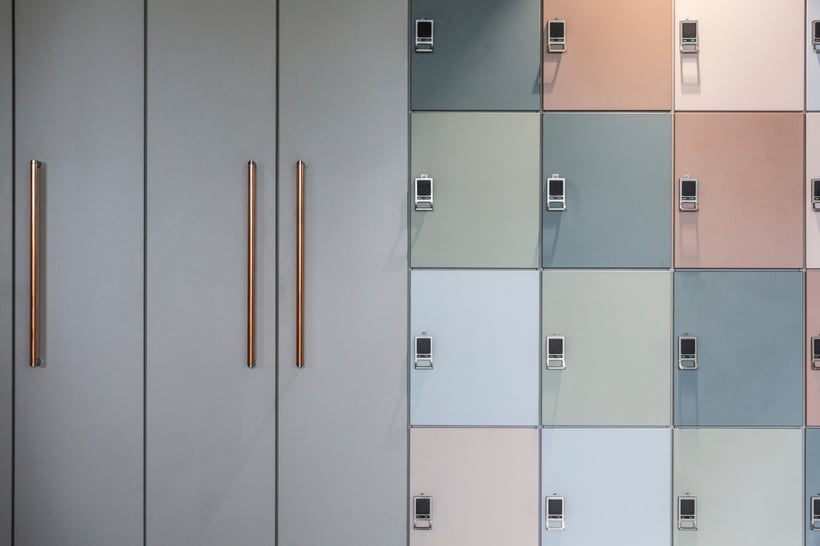
Centralized lockers and storage enable agile working.
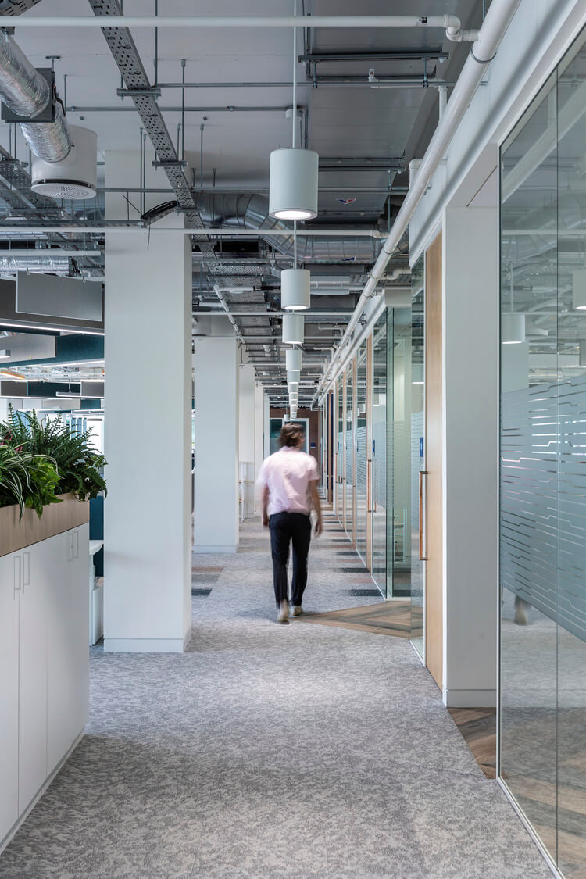
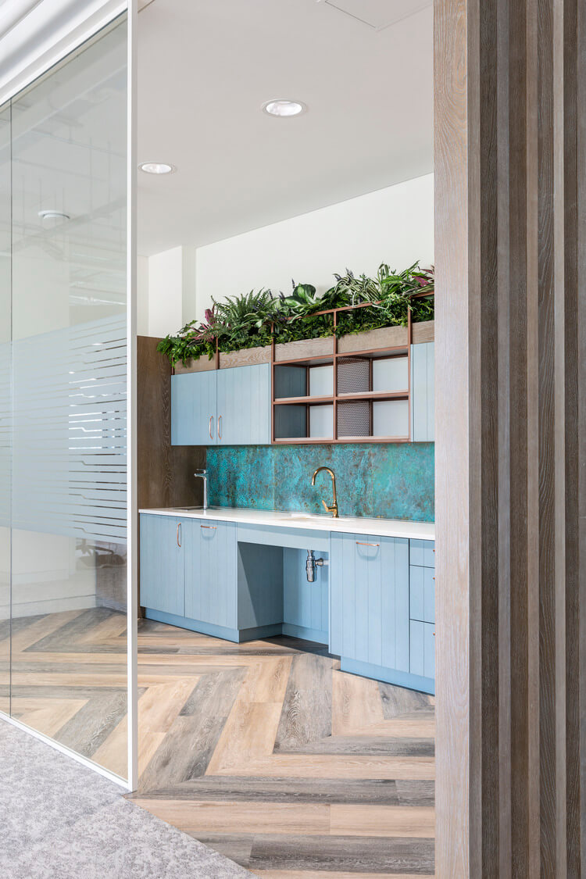
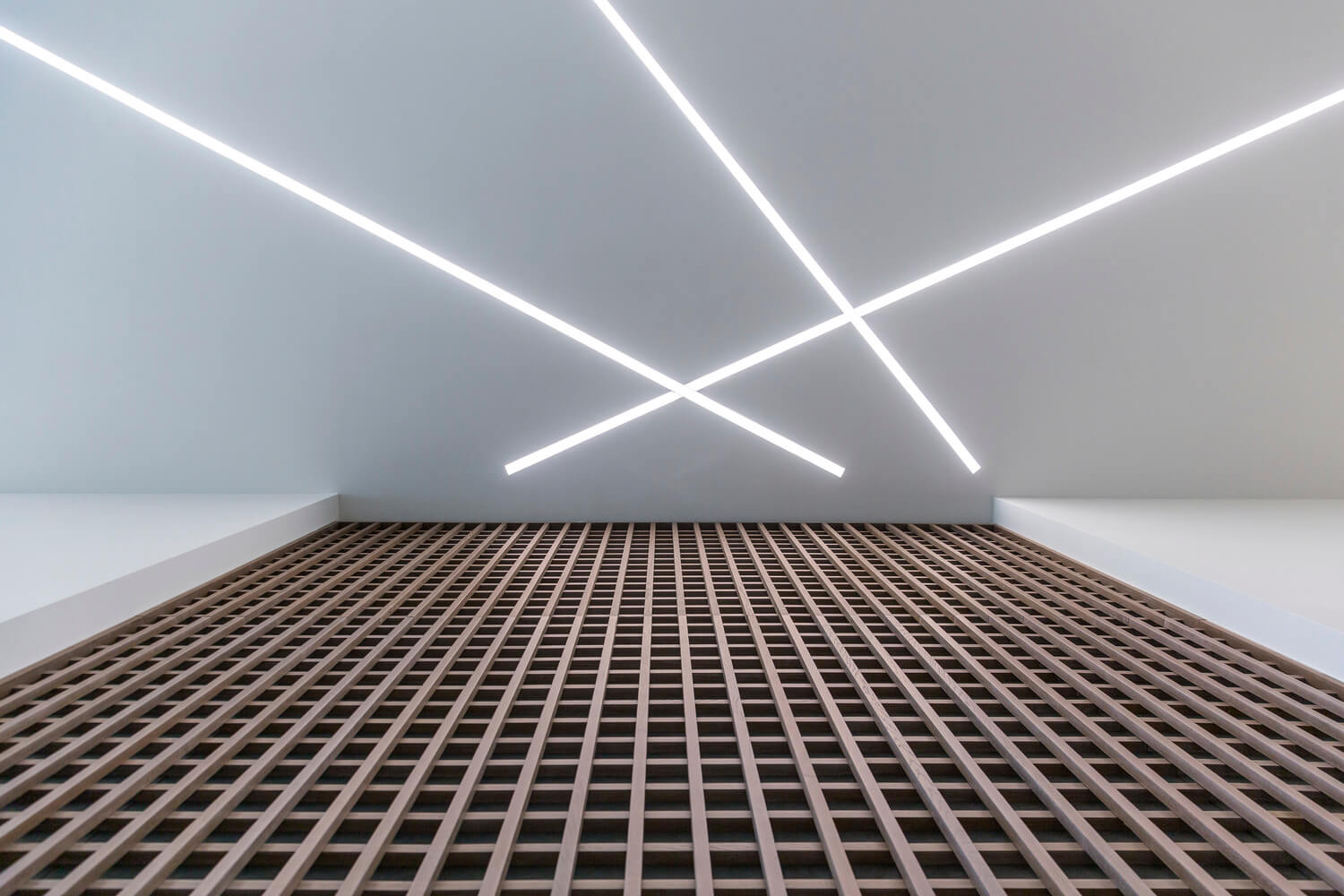
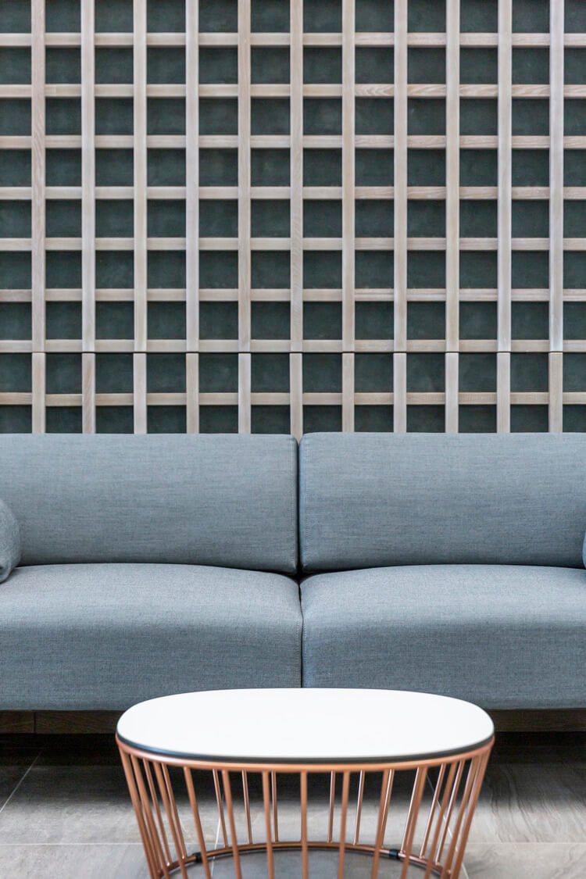
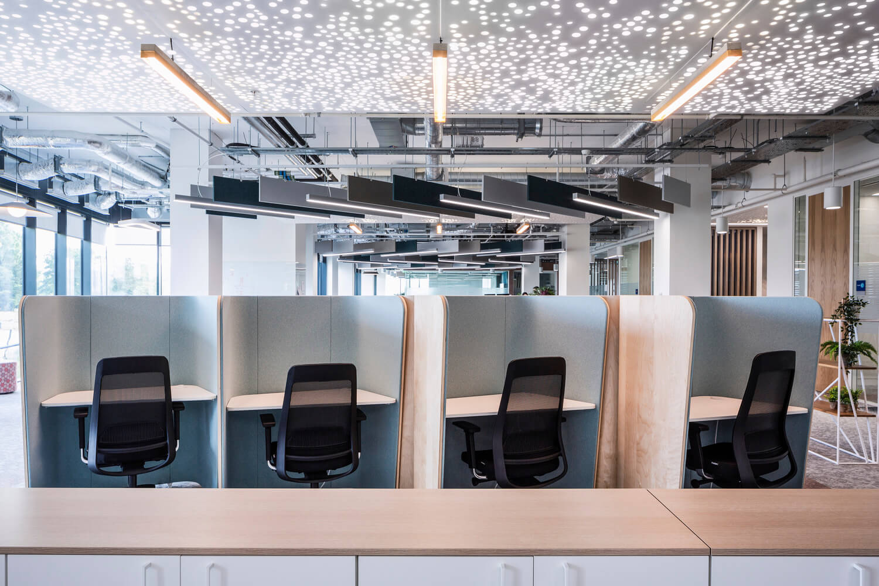
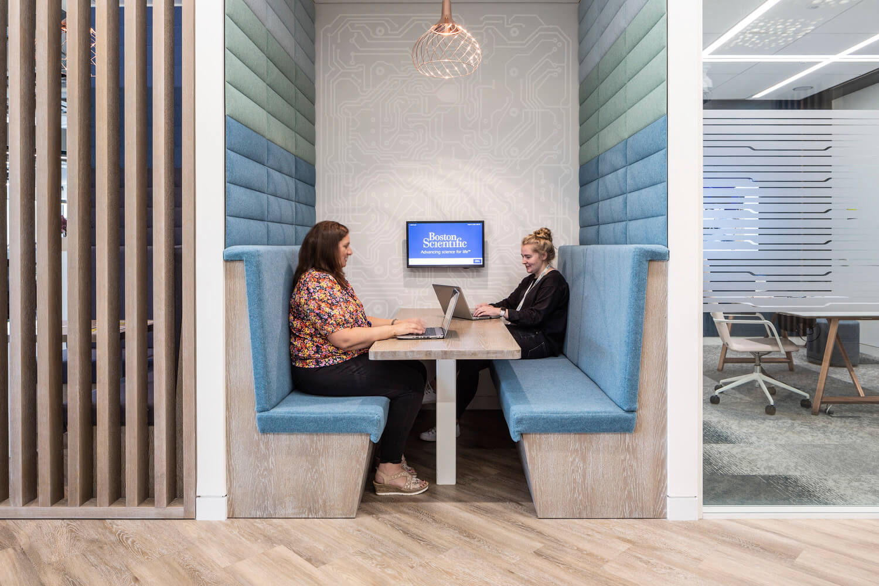
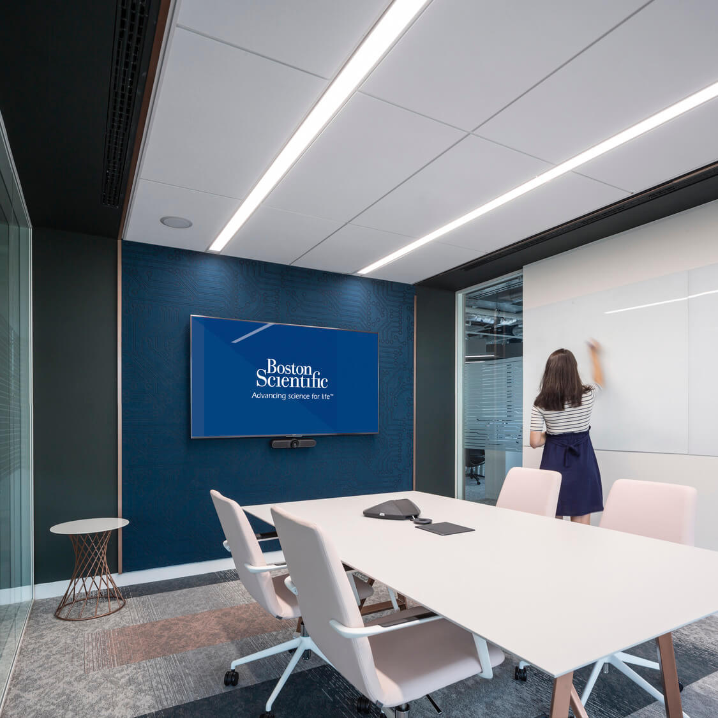
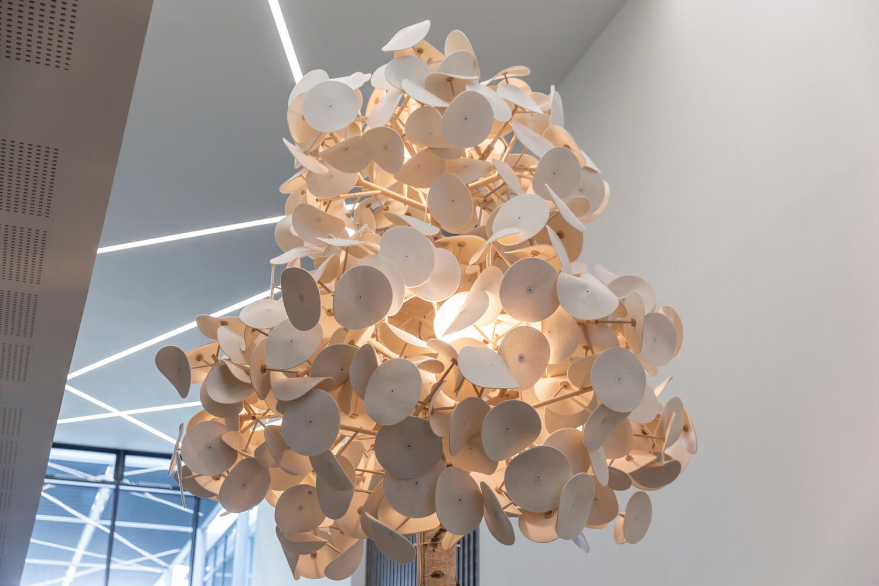
Boston Scientific,
Clonmel, Ireland
Reach out to us for more information