Brennan Center for Justice (BCJ)
A mission-driven workplace for a mission-driven organization.
“We wanted our staff to feel proud and excited about coming into the office every day, and have it be a place where we could all collaborate. Unispace helped us create an energizing, functional, and beautiful space.” - Lauren Anderson, Manager, Administration & Special Projects, BCJ
Creating an Affective strategy for growth and community
We partnered with independent law and policy organization Brennan Center for Justice (BCJ) to help them thoughtfully expand their New York City office as they took over the entire square footage of their floor.
The project presented unique challenges, including:
- Creating a cohesive design between BCJ’s existing half of the floor and the new half they were acquiring
- Retaining materials and finishes representative of the historic building BCJ was located in, which was the largest office building in the world when it was built in 1915
- Taking a phased approach to allow certain portions of the workplace to be available to staff sooner
Our strategy team conducted multiple engagements to understand BCJ’s key goals, which were that the office enables future growth and productivity and reflects a modern aesthetic demonstrating how the company has evolved. Our solution was to center the workplace around affective design, which is the act of creating spaces that evoke movement, connections, and action. Affective design is supported by three pillars: designing to reflect the company’s culture, striking the balance between focus spaces and collaboration, and emphasizing wellness, equity, and community.
Designing an Affective workplace
To activate affective design in BCJ’s new space, our design team leveraged industrial and refined materials to emphasize contrast and warmth, and celebrated the building’s historic materials by incorporating them into the overall design.
We created an environment promoting collaboration, calm, and focus by designing a large community space for town halls, events, and social interaction; a quiet library zone; large, huddle, and duo meeting rooms; all-gender bathrooms; and a wellness and mother’s room. Innovative and mobile technology allows the workplace to flex and supports easy interactions between people inside and outside of the office.
Delivering a mission-based space
Through our integrated approach, we mitigated challenges and adjusted to changes as the project progressed. Our construction team effectively collaborated with a third-party project manager to avoid delays and budget overages, and leveraged Procore and OpenSpace to transfer new information and recommendations to our design team. Our follow-through and transparency also created crucial trust with the property management staff and building engineers. We completed the project on time and on budget, delivering some spaces earlier than anticipated.
BCJ’s new office aligns to their goals and reflects the original design intent. Staff enjoy the brighter, more welcoming space, and leadership is particularly happy with the community area that brings people together and fosters social activity. We look forward to working with BCJ on the next stage of their project.
Client
Brennan Center for Justice
Location
New York, NY USA
Completion
2024
Service
Strategy
Design
Construction
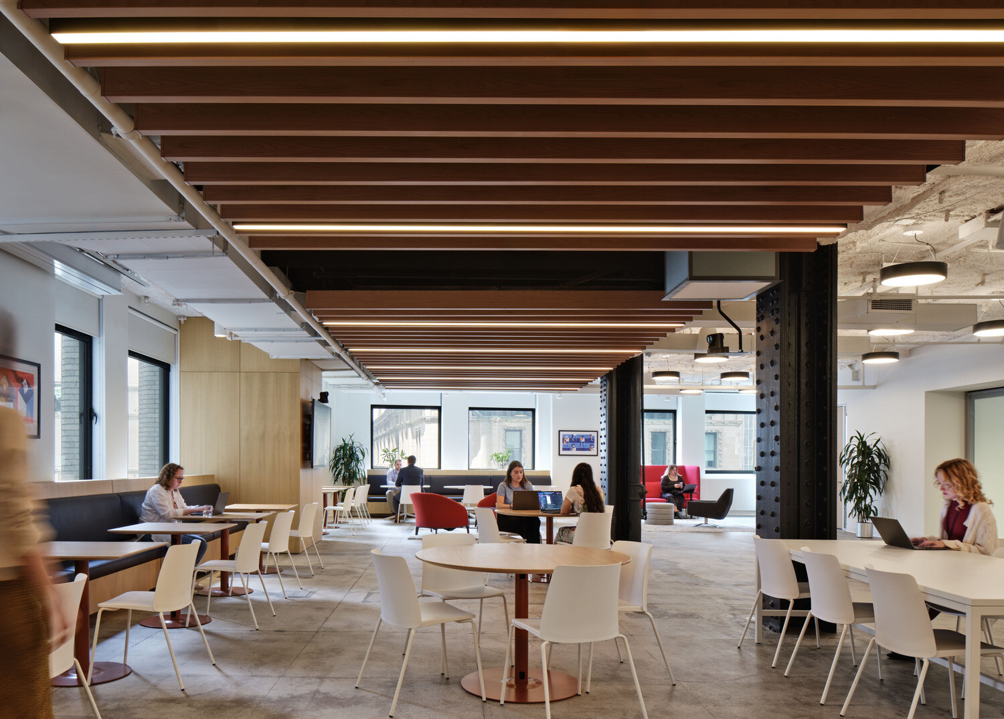
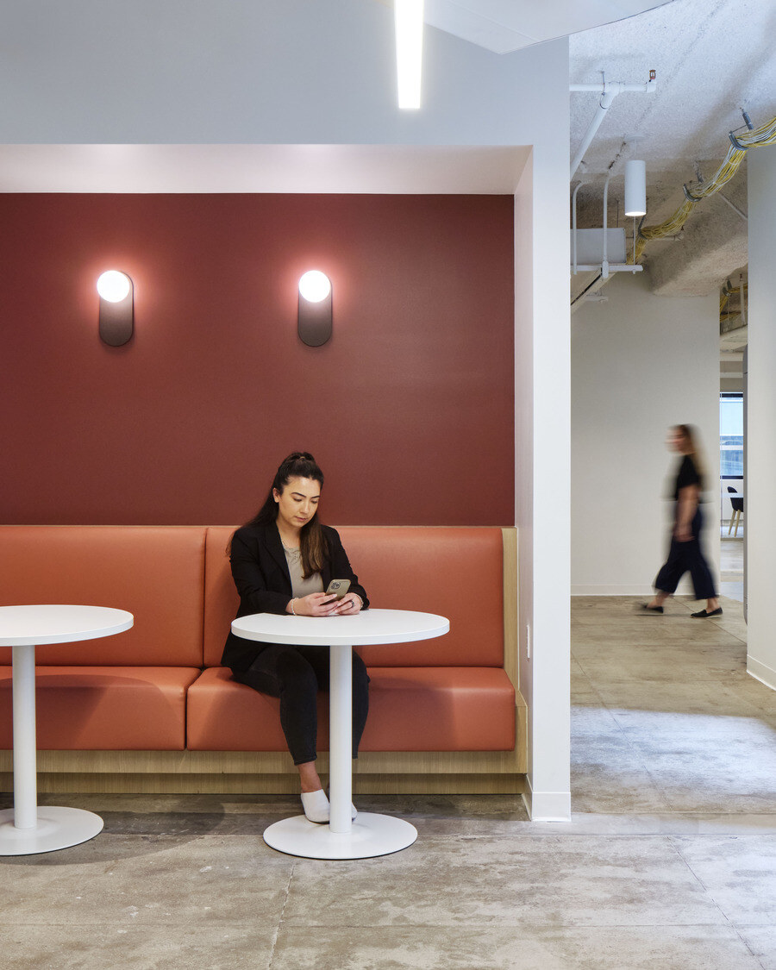
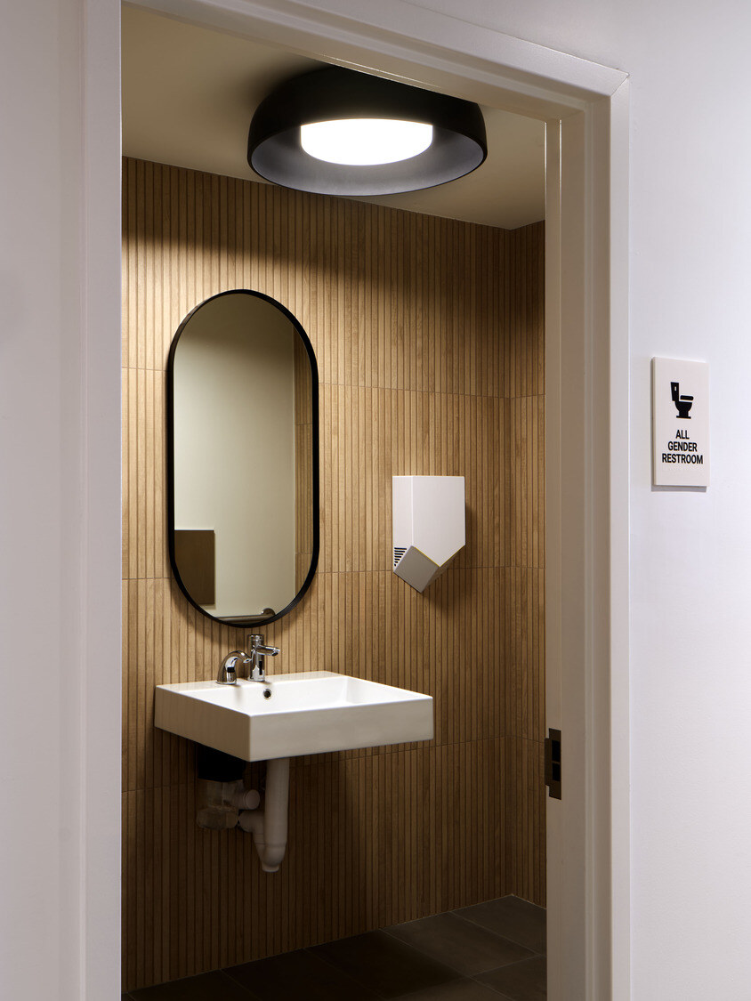
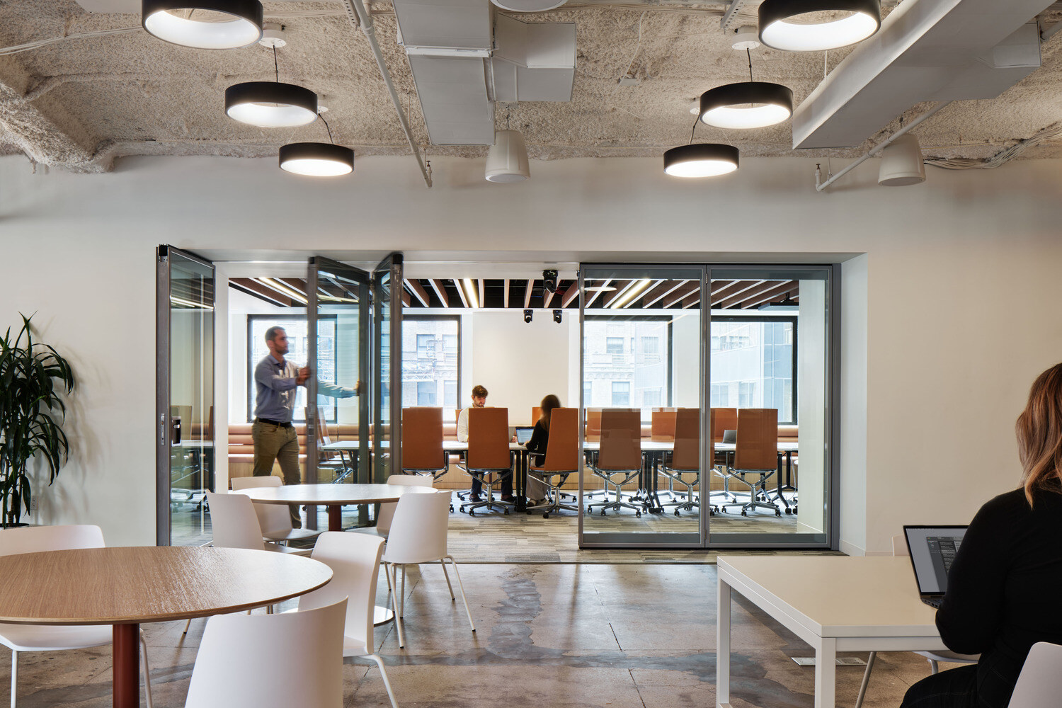
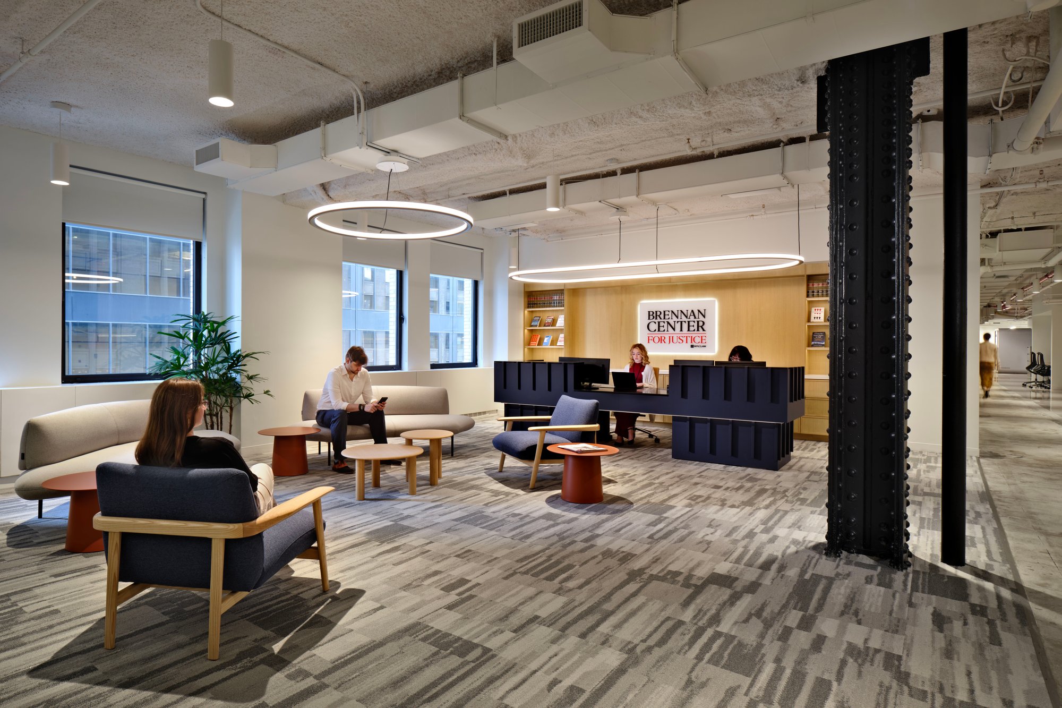
Reach out to us for more information