Boston Scientific, Spencer
A new ground up facility and campus realignment creates a cutting-edge workplace for staff and a destination for the local community.
Boston Scientific partnered with us on an 8 year renovation and addition to their Spencer Campus. Their 150,000 sqft facility was growing organically without a strategic direction, and was in need of upgrades.
Creating a strategic, ground up building for enhanced experiences
We collaborated with Boston Scientific to create a long-term lab and office campus vision that aligns with Boston Scientific’s business goals, staff processes, and the nearby Spencer community by 2025. Through our integrated approach, we used workplace strategy to understand how all workplace functions can be optimally aligned with lab functions.
As a result, our design team created an 80,000 sqft, ground up amenity-rich office building for staff to work in, while MEP infrastructure and backup systems renovations operate in other existing lab and facilities buildings. We designed a building addition to the existing production facility, enabling more streamlined and efficient workflows.
Collaborating to integrate the local community
To complete the campus plan, we liaised with the local government to rezone spaces, create new roads to reroute traffic, and improve the overall flow pattern. This effort ensures proper protections are in place for a nearby nature preserve.
The new two-story building has been designed as a landmark for the site’s entry and was embedded into the site’s slope to recapture more floor area. The new insulated metal panel colors on the façade duplicate BSCI’s signage and integrates the existing buildings on the campus with the new entrance and site circulation.
An adaptable floorplan for future growth
The new building has enhanced the workplace experience for staff, and supports the local economy. We applied the global guidelines our London team created and are moving all staff to a 185 sqft/pp ratio, with adaptable floorplans to to support staff growth and create a 120-150 sqft/pp ratio.
Based on the clients goals, we expanded meeting and collaboration areas, and created additional storage rooms. We created a large cafeteria and kitchen with indoor and outdoor eating space, as well as a large landscaped patio, fitness center, a help desk bar, an event space, and a credit union branch.
Client
Boston Scientific
Location
Spencer, IN, USA
Completion
2022
Service
Strategy
Design
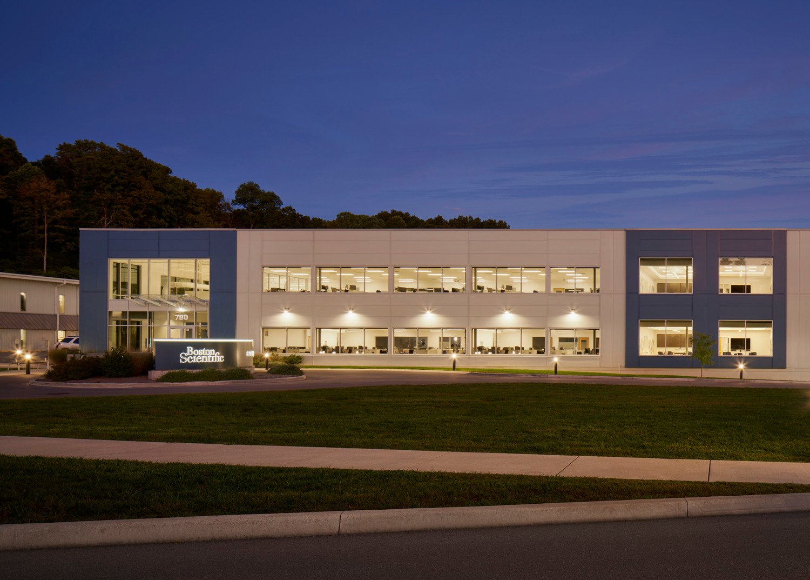
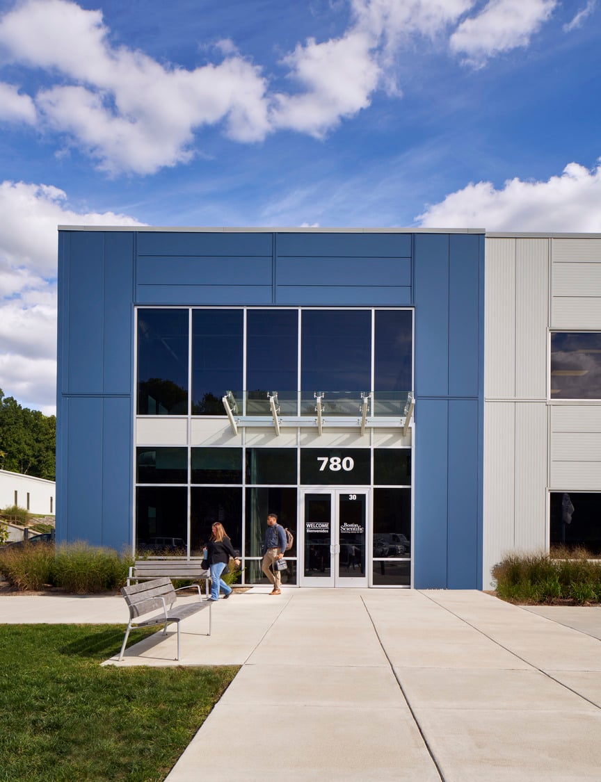
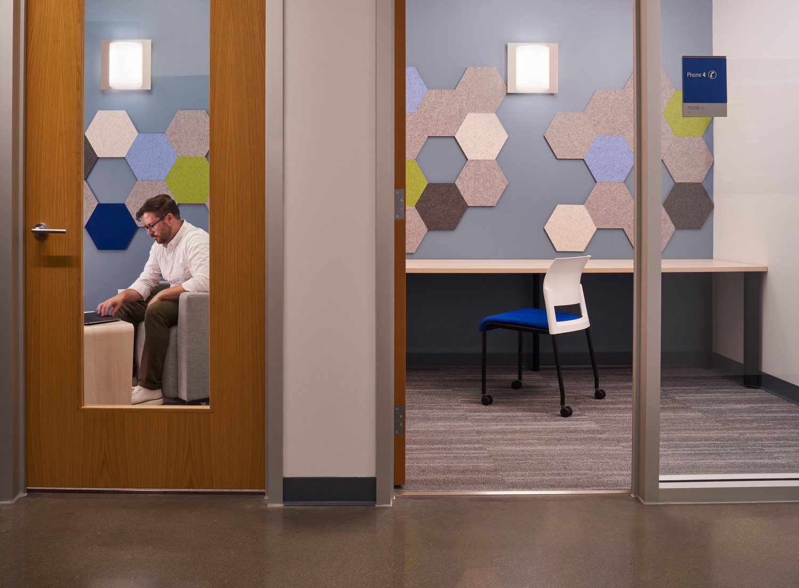
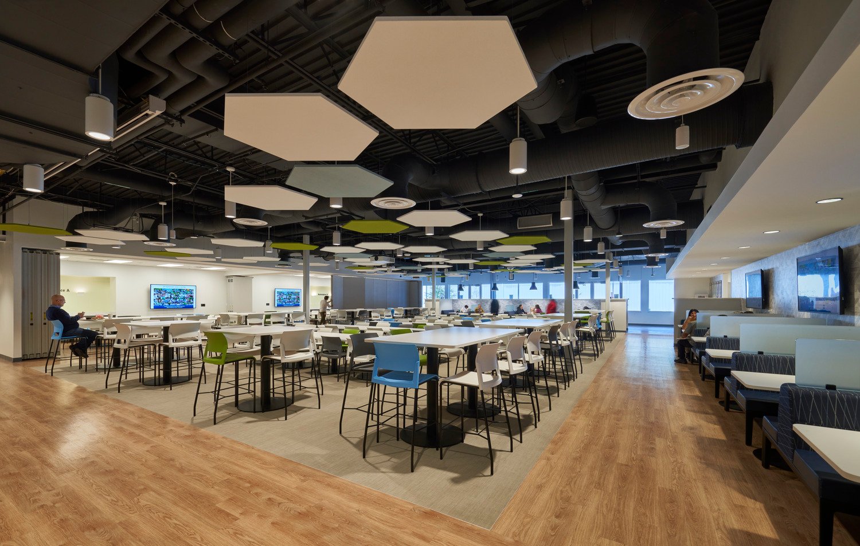
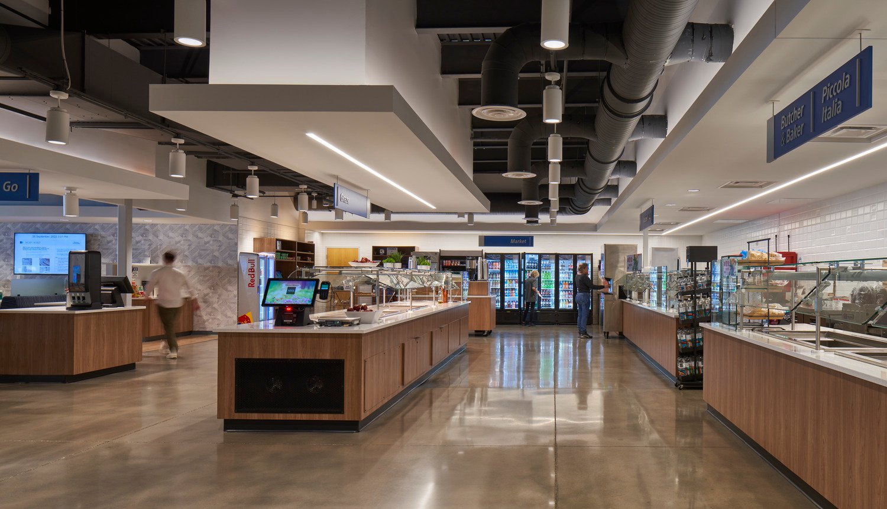
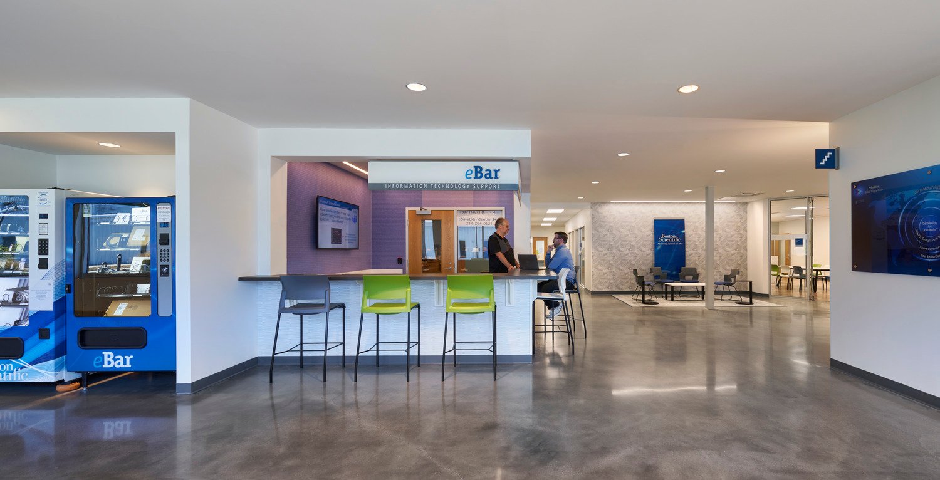
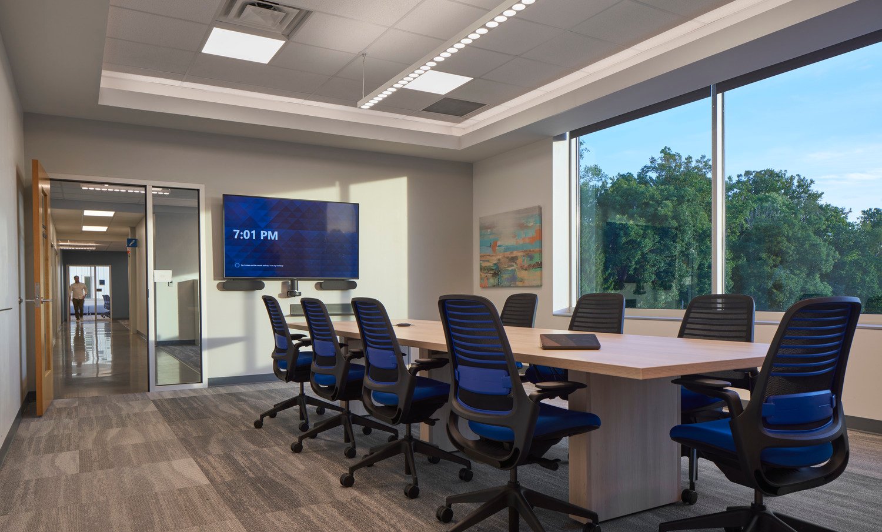
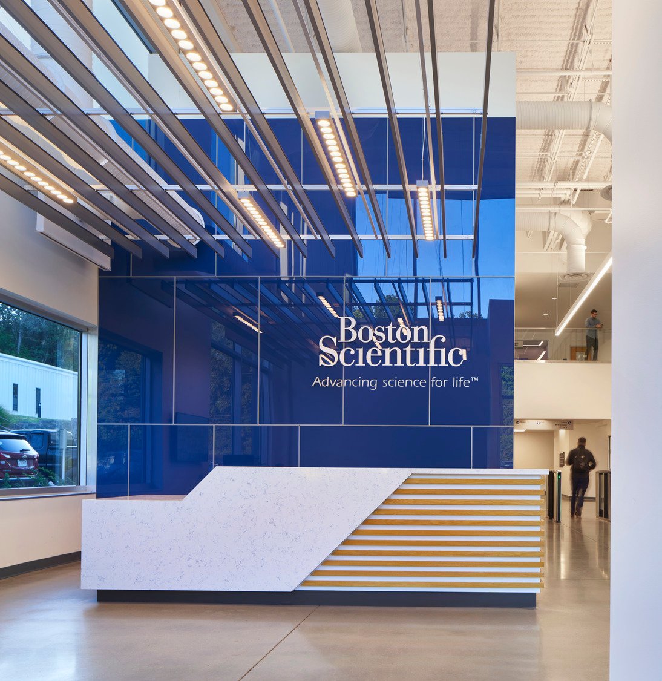
Reach out to us for more information