Bupa
Bupa underwent a nine level workplace transformation bringing their dispersed teams together in the heart of the Melbourne CBD, uniting their people and better showcasing their brand.
Insurance experts, Bupa wanted to increase collaboration, build team culture, and better showcase their brand within their workplace. The design of their new space needed to account for the different workstyles of their various staff so, using data collected by Bupa, Unispace was able to interpret the spatial requirements and create a workplace that catered for everyone.
Bupa’s nine-level workplace transformation features three different workstyles throughout: static for their call center, agile for project-based work, and ABW where staff are able to move where best fits their current task. An interconnecting staircase joins all levels, allowing staff to easily transition from floor to floor.
We introduced an interconnected staircase to join all nine levels and allow their staff to easily transition from floor to floor. Construction of the staircase took place while Bupa’s people were working on the premises. This required careful planning
through initial scenario planning and staged building works which focused on moving staff to a dedicated ‘transition level’ until work was completed on their floor. This minimized disruption, saved Bupa from having to rent another space in the interim, and enabled staff to continue to work as normal.
Specialized spaces for collaboration have been incorporated across floors, some with additional acoustic treatment and collaboration pods to address the varied teams’ needs. The workplace also includes a super cafe, yoga room, training rooms, drop-in mobile facilities and large breakout spaces.
A change management program was rolled out to ensure that staff weren’t disrupted while the 18 month live construction was being undertaken and to ensure there was transparency about the changes taking place. The staggered build was a success and was highly collaborative from start to finish.
Client
Bupa
Location
Melbourne, Australia
Service
Strategy
Design
Construction
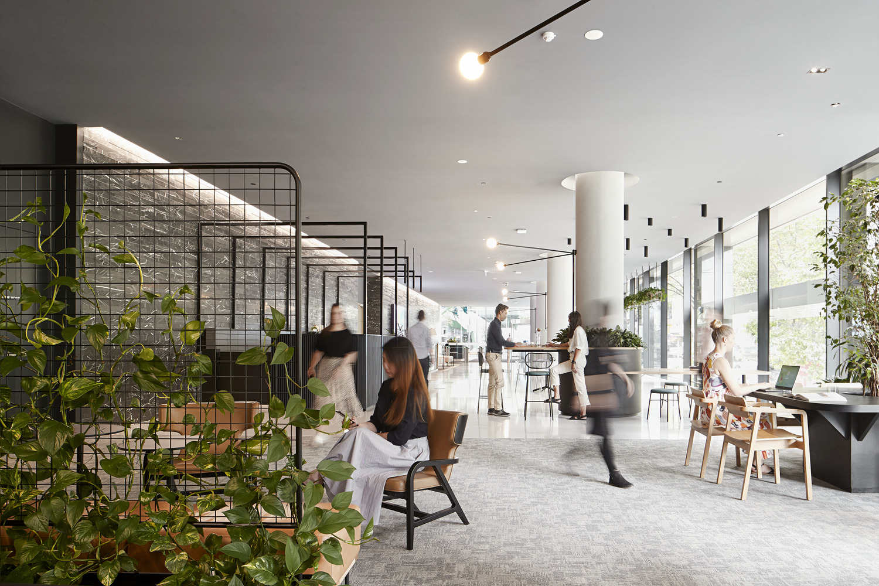
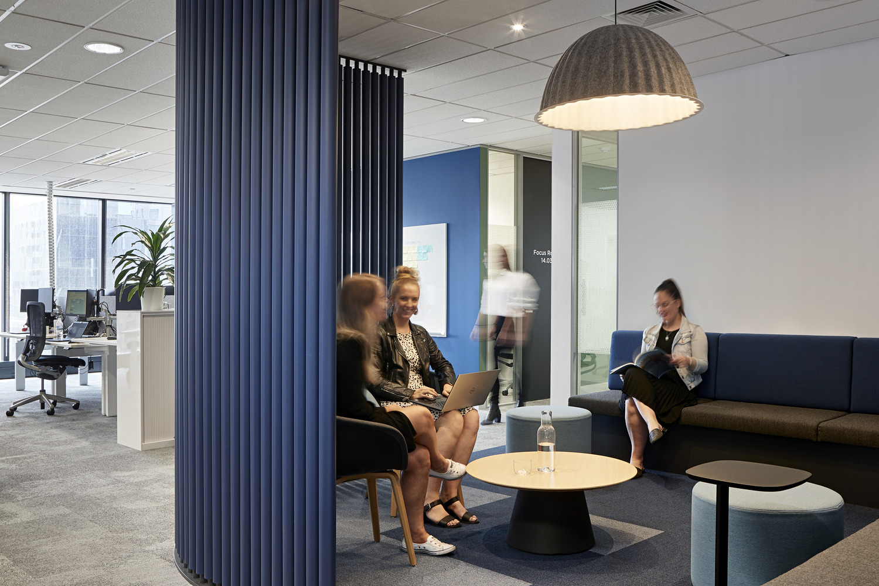
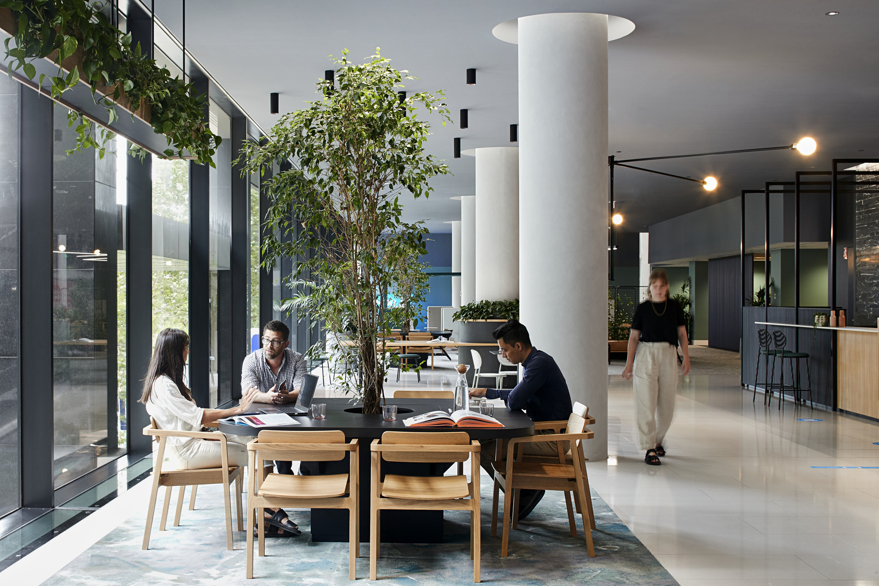
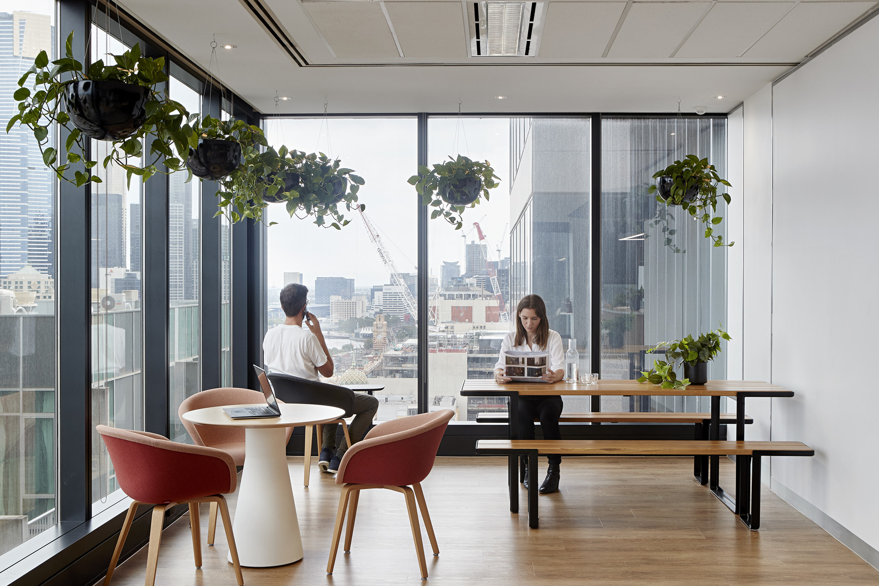
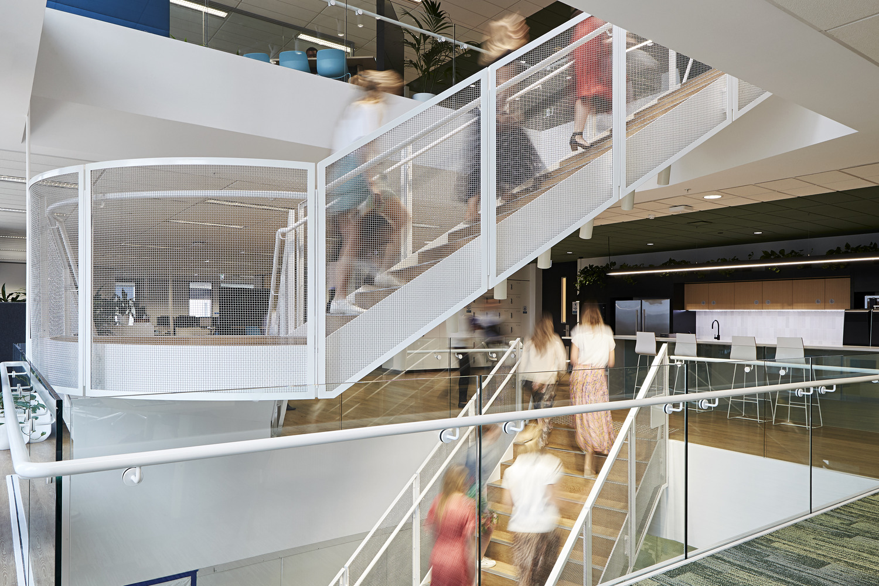
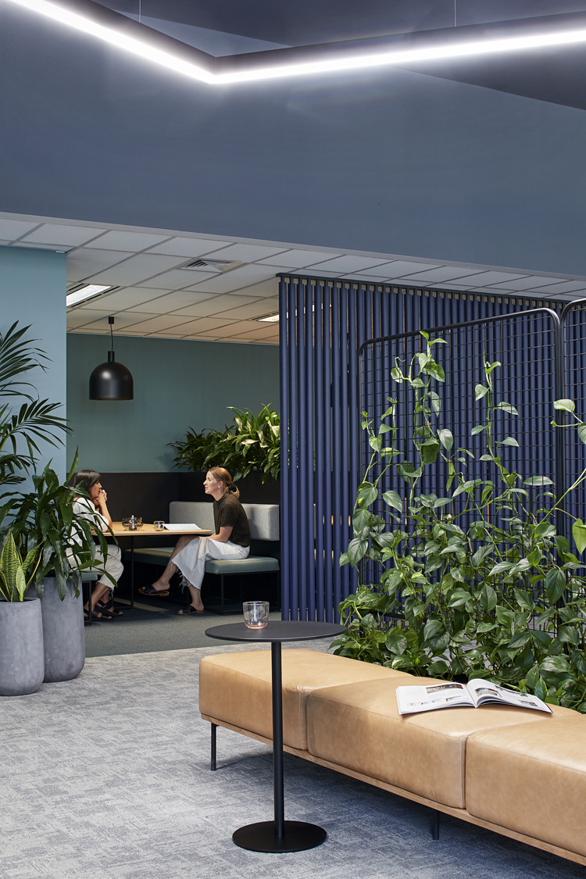
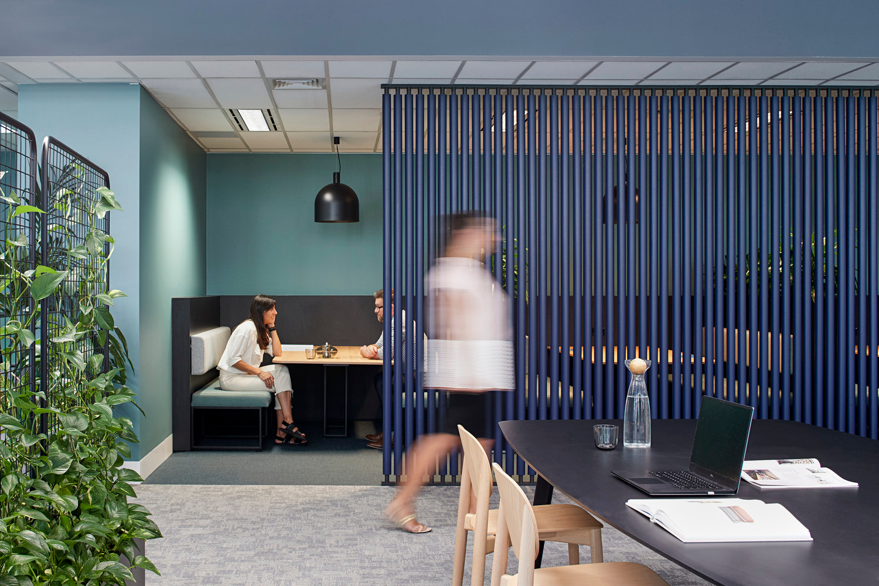
Bupa,
Melbourne, Australia
Reach out to us for more information