Colliers
Colliers' new office fosters collaboration while offering panoramic Seattle views.
Shifting to a modern office design
We partnered with professional services and investment management company Colliers to fully redesign their Seattle office to align with their corporate design goals. The client wanted to move away from cubicles, enclosed offices, and obstructed views to a more open and contemporary space that supported various collaborative arrangements.
Honoring the local landscape and corporate brand
Our team set out on creating a design that felt authentic to Seattle inhabitants while acknowledging Colliers’ corporate brand and goals. We customized the materials palette to better resemble the moodiness and natural aspects of the Pacific Northwest, while lowering the overall open work area horizon line to expose breathtaking views of the Puget Sound. The reception and break rooms saw the biggest changes, now showcasing an open and expanded presence.
Reducing the number of dedicated offices from 20 to 11 and the number of workstations from 52 to 44 provided more space for shared collaboration environments. We also thoughtfully repurposed existing buildout in many areas, giving us the ability to strategically expand the glass storefront and incorporate specialty finishes throughout the workplace.
An improved employee experience
We successfully navigated numerous challenges such as shifts within teams and late changes in the project program to deliver a contemporary experience that represents Colliers’ Seattle team. Their staff is thrilled with the design, loves the improved access to Seattle views, and is visiting the office in higher numbers than prior to the buildout.
Client
Colliers
Location
Seattle, WA, USA
Completion
2023
Service
Design
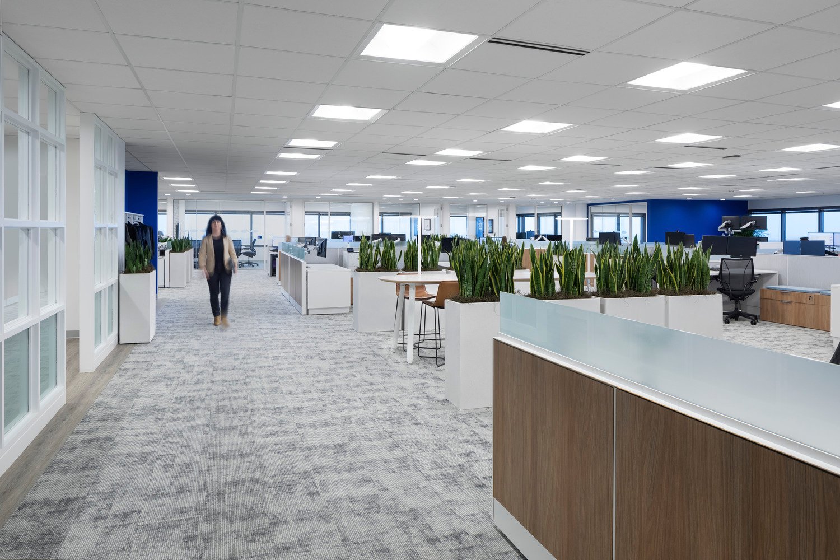
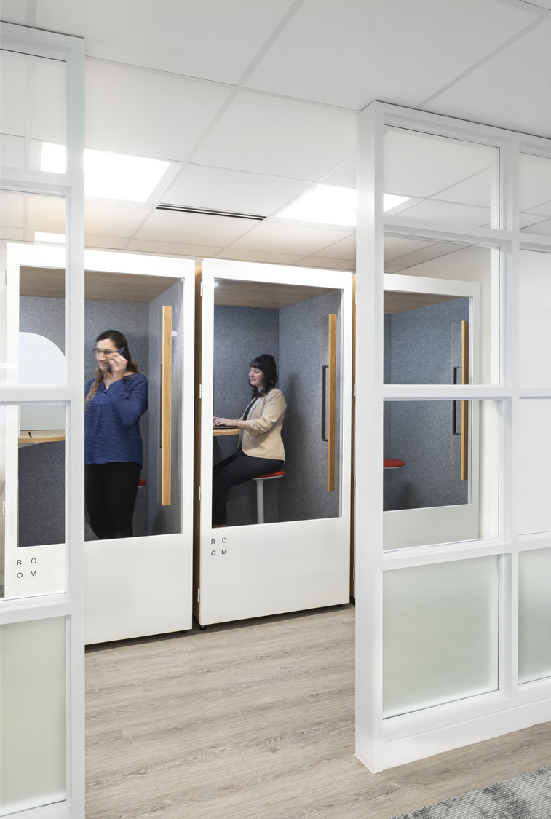
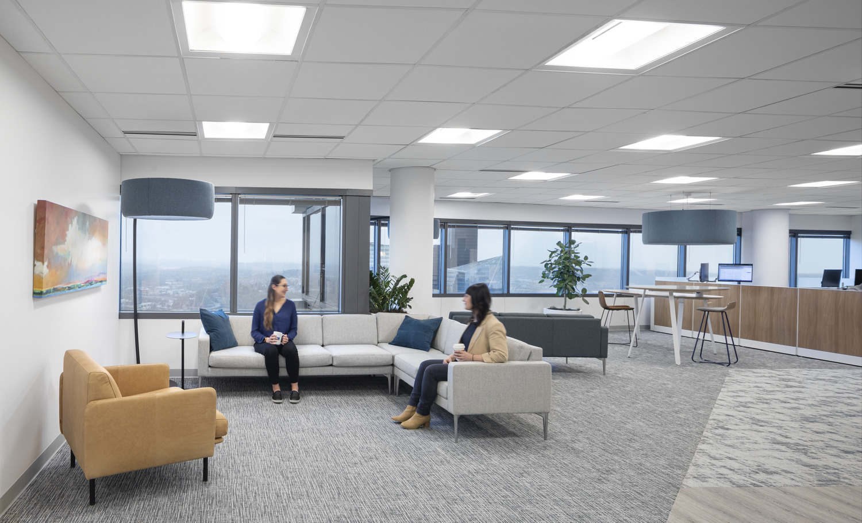
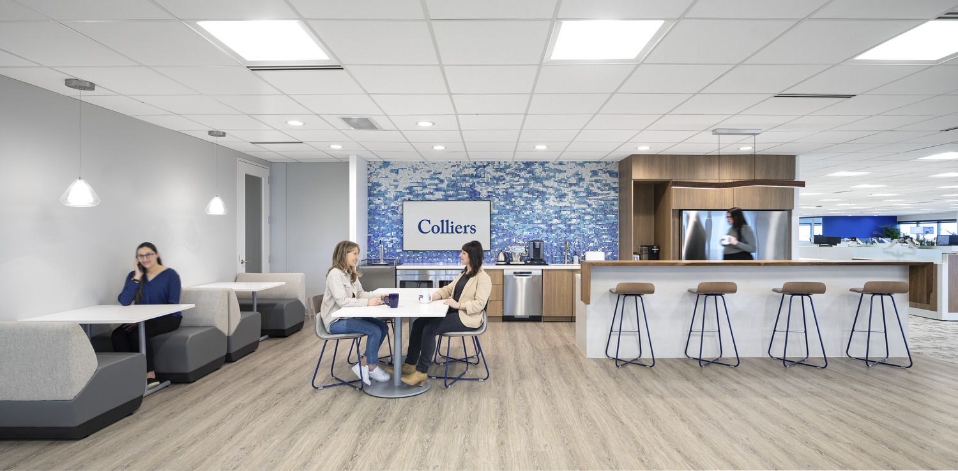
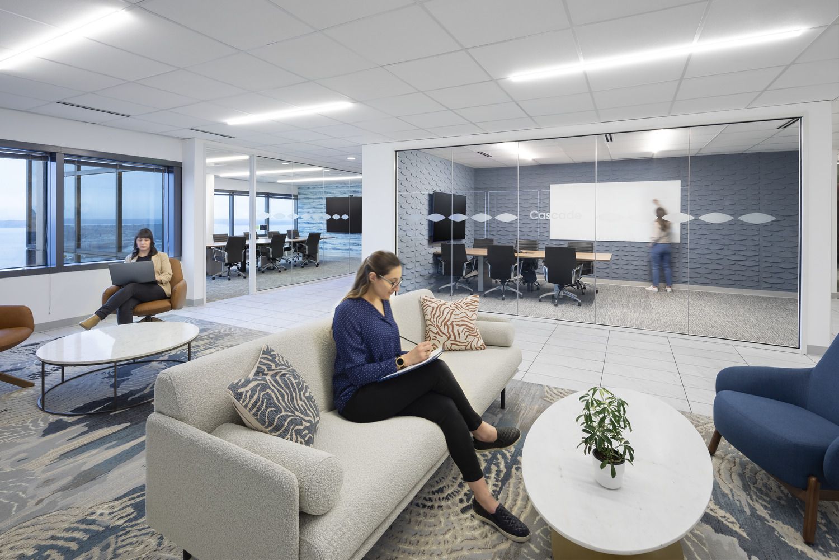
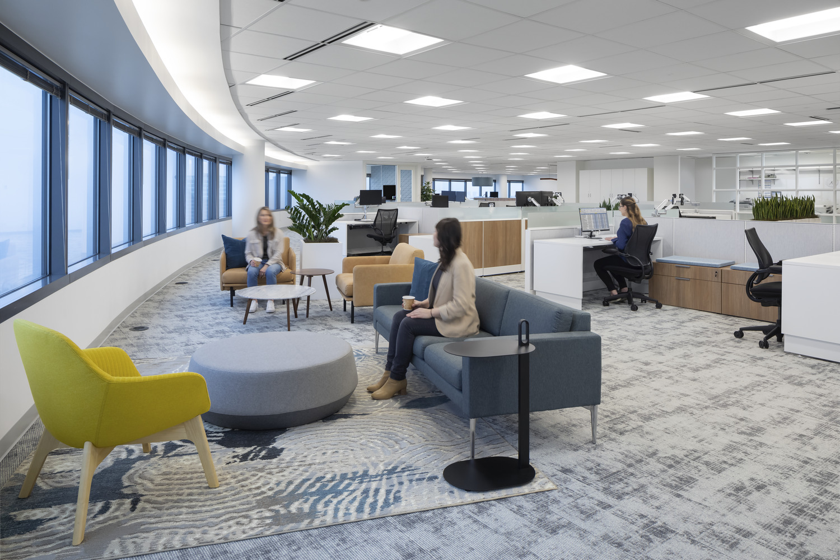
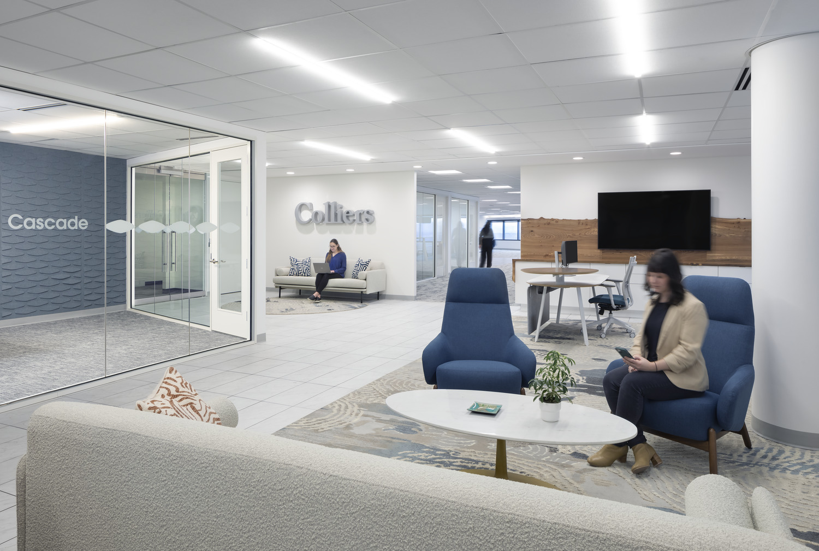
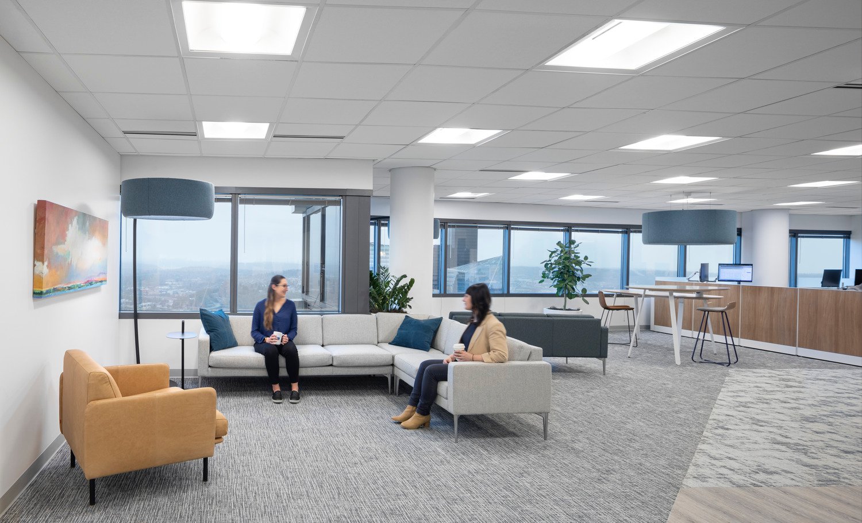
Reach out to us for more information