Global Software Company
Fast outgrowing their current space, this global software company wanted a new Melbourne workplace that puts people at its heart. The result is a space that’s flexible and human-centric, ready to evolve as their business grows.
One of the world’s most innovative cloud platform companies, it’s no surprise that this client’s steadily growing workforce was one of the key drivers behind their new workplace. With an impending lease expiry, they took the opportunity to relocate, building on their strong global portfolio while giving themselves room to grow.
People first, then place
A human-centric design approach was essential to the success of this project. Having delivered multiple projects around the world, the client had a clear idea of what they needed from their Melbourne offices. As a result, along with workstations, we included huddles, quiet rooms and informal spaces to facilitate collaboration, quiet work and socialising, allowing employees to choose their location based on their needs in the moment.
Flexible and future proof
It was important that the space be free from hierarchy, not only to create an open and harmonious look and feel, but also so that every employee, partner, customer or guest would have the same great experience. This reflects the client’s corporate values, so it was one of the most important aspects to get right across design and construction of the new workplace project.
Throughout the office, open plan spaces that create connection between teams are balanced by spaces to retreat and reflect, with high-quality facilities such as a parents’ room, wellness room, games room and community breakout hub offering further opportunity for people to connect. To make it easy to make changes in future, we used standardised modules across the office.
An unmistakably Melbourne space
With an expanded footprint and a new location, the client wanted a space that was reflective of their brand, with a strong sense of place. With this in mind, we used a colour palette, finishes and materials to evoke that reflect Melbourne- the combinations of light timber floors, black metalwork and exposed brickwork, along with floor-to-ceiling glass panels throughout, create a modern, industrial feel that is distinctly Melbourne.
We also included furniture from Melbourne suppliers, as well as two murals painted by local artists. The break-out area features a large-scale coffee cup painted on exposed brick, a nod to Melbourne’s coffee culture, while an informal collaboration space features a hand-painted mural of key Melbourne landmarks.
Taking inspiration from the ‘Hoddle Grid’ which forms the basis of the Melbourne’s urban development, the planning concept comprised a ‘Town Square’ which acts as a focal meeting point, connecting spaces horizontally and vertically across two floors. Access to natural light, views and planting was another way we connected people to the surrounding context.
A global approach, a local solution
Our ability to provide global, collaborative and transparent design and construction services was one of the main reasons this client partnered with us to deliver their vision. With leadership based in the US, an end-to-end, global solution was key.
This project was delivered during Covid-19, with meetings via Zoom held across the US, India, Asia and Australia. We relied on our technical expertise and innovative technology to present our solutions, using our online management tools such as Procore to provide 24/7 access to project documents. The project was handed over successfully via a virtual site tour, and now, we have delivered a flexible space that can evolve as the organisation continues to grow.
Client
Confidential global software company
Location
Melbourne, Australia
Service
Design
Construction
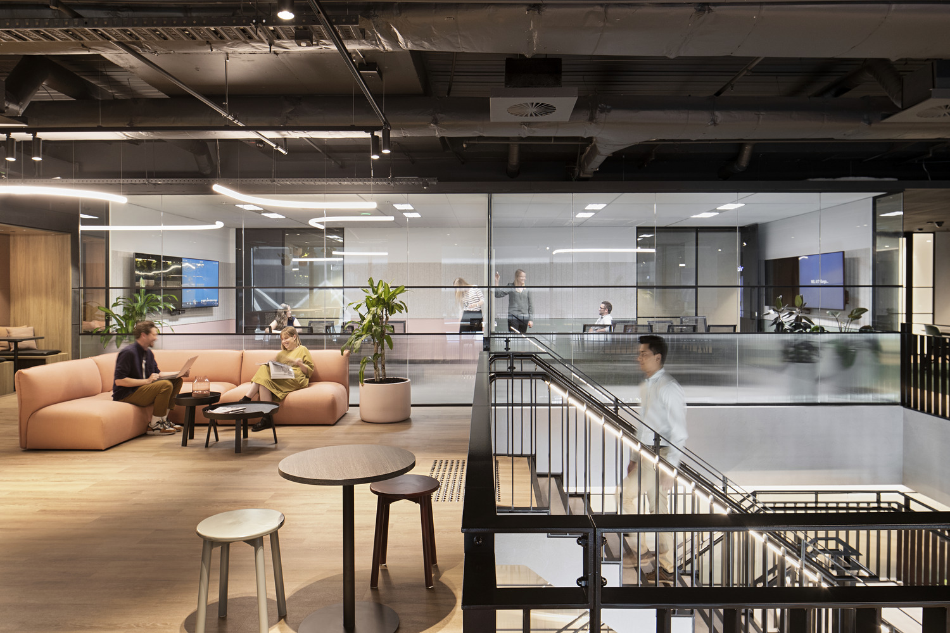
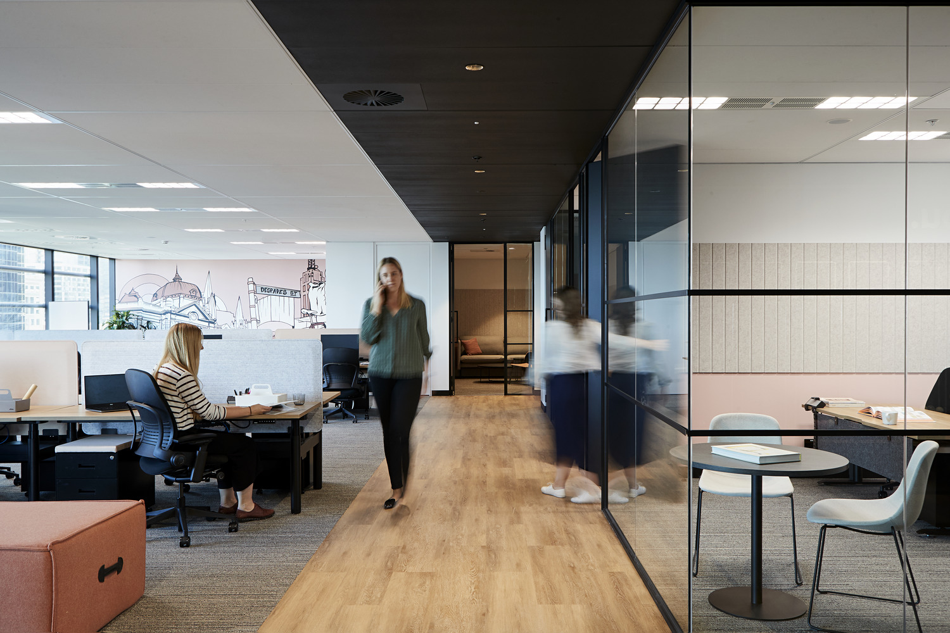
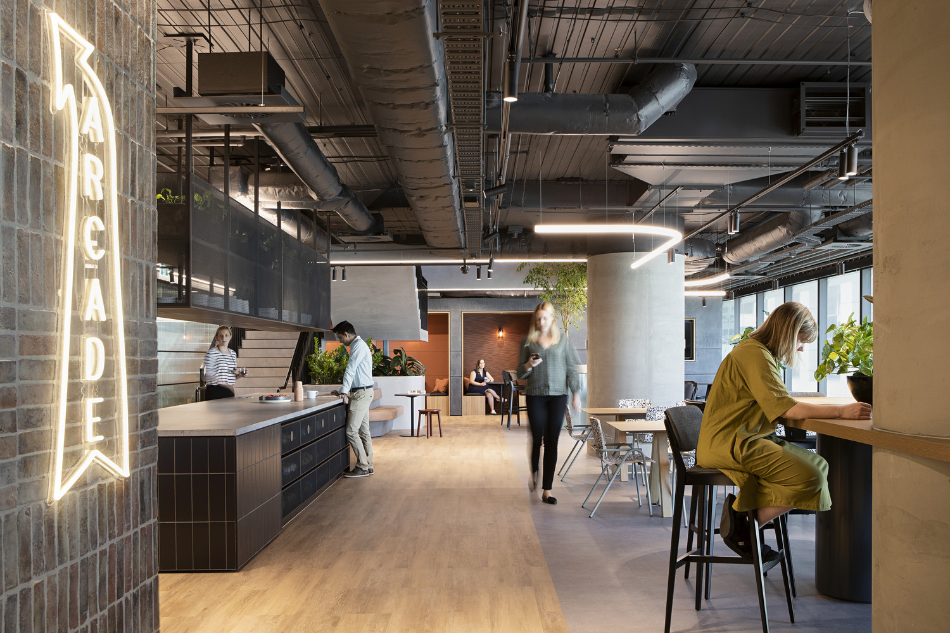
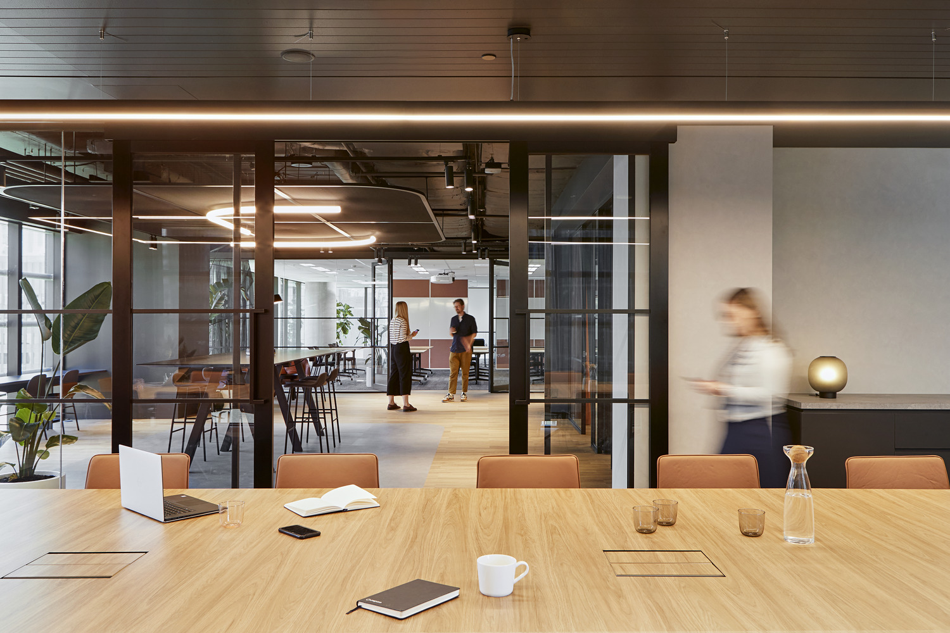
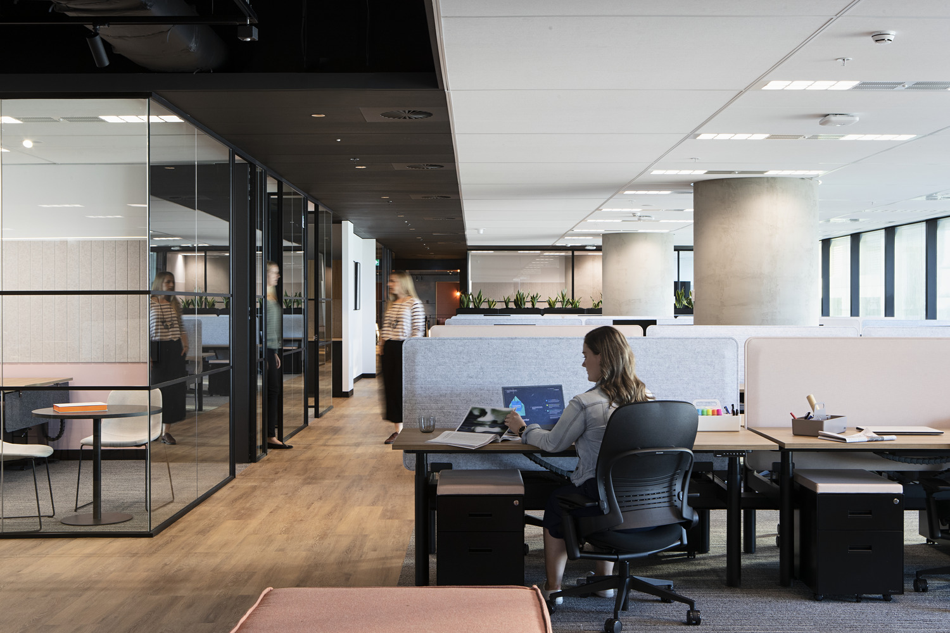
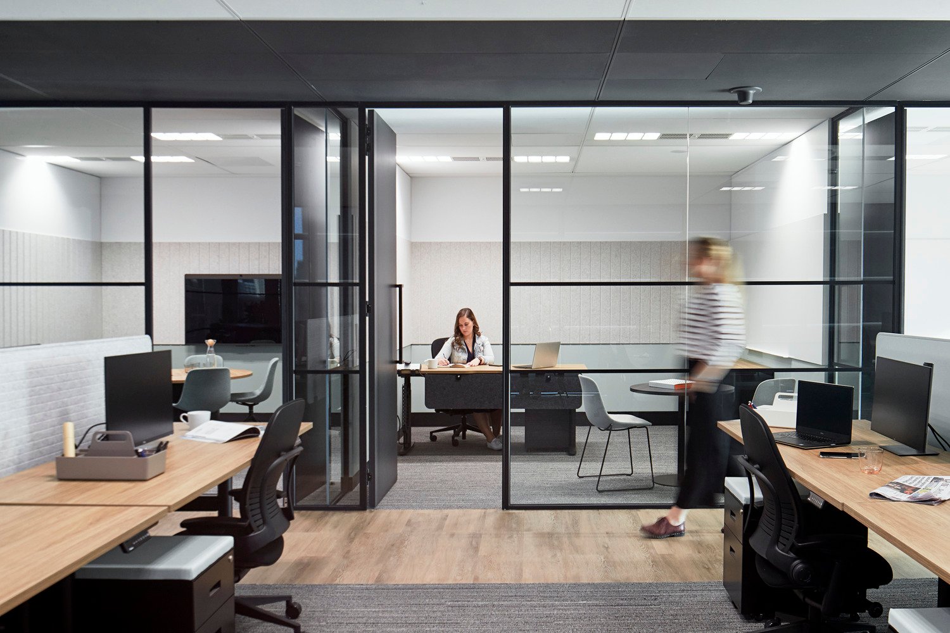
Confidential global software company
Melbourne, Australia
Reach out to us for more information