Health Capital Equipment Supplier
A space that merges technology, design and function in an iconic North Sydney location
An experience center that leaves lasting impact on clients
Our client operates across Australia and supplies capital equipment to the aged care, acute medical and mental health industry sectors. They approached Unispace with a clear vision for a space that would not only showcase their diverse range of products, technology, and solutions but also provide an unforgettable experience for visitors. From the get-go we understood the importance of aligning the new office design with their brand ethos and our shared commitment to innovation and transformation led to the creation of a new office space that beautifully merges technology, design, and functionality.
To create an experience center that would truly captivate visitors, we focused on using finishes, lighting, and furniture strategically. The aim was to create a dynamic and memorable experience that would showcase their products and solutions in the best possible light. By blending cutting-edge technology with thoughtful design elements, we crafted an environment that seamlessly integrated with their offerings and created an atmosphere of innovation.
A space that is as flexible as it is sustainable
One of the key aspects of the project was the creation of flexible environments. We wanted to allow our client to highlight the range of products, technology, and solutions available across all their business units. By strategically integrating technology throughout the office space, we ensured that visitors could experience firsthand the capabilities that sets our client apart from their competition.
Through a selection of environments staff can tailor their presentations and demonstrations to meet the specific requirements of each client, reinforcing their commitment to personalized and exceptional service.
Our client is an environmentally conscious organization so the project began with site selection of a brand-new building with a Greenstar rating. Along the way our team meticulously selected finishes that met sustainability certifications, ensuring that every design aspect aligned with our client's values and goals.
In the construction phase we used a Washbox system as an innovative tool wash system that efficiently cleans a range of tools to ensure we used the least amount of water possible. The system utilizes recycled water, catering to various trades, including painters, plasterers, tilers, and professionals requiring water-based tool cleaning. Our Washbox system also features a filtering system that captures solids, simplifying disposal while enabling continuous reuse of the wash water, this helped divert over 2700 litres of wastewater helping us reach our sustainability goals on this project.
A 10 week program delivered in just 7 weeks
Our team of experts worked tirelessly to ensure that their vision was brought to life in a way that not only met their brief but surpassed it. We employed our extensive knowledge and experience to mitigate any risks and ensure a smooth implementation process.
By implementing prefabricated joinery and constructing walls using joinery templates, we were able to complete the project in just 7 weeks instead of the original 10-week schedule. This showcases our commitment to efficiency and uncompromised dedication to achieving set timelines.
Our meticulous scheduling approach involved continuous collaboration with the site management team and building management, recognizing the unique characteristics of the new building's high volume of works. This proactive approach played a key role in the successful delivery of the project.
Unispace’s collaborative efforts with the new building management team were aligned to guarantee seamless future maintenance access within the ceiling structure while maintaining the design intent and client functional requirements. The successful completion of the inaugural commercial fit-out within the prestigious 88 Walker St marks a pivotal moment for both teams.
Client
Confidential client
Location
Sydney, Australia
Completion
2023
Service
Design
Construction
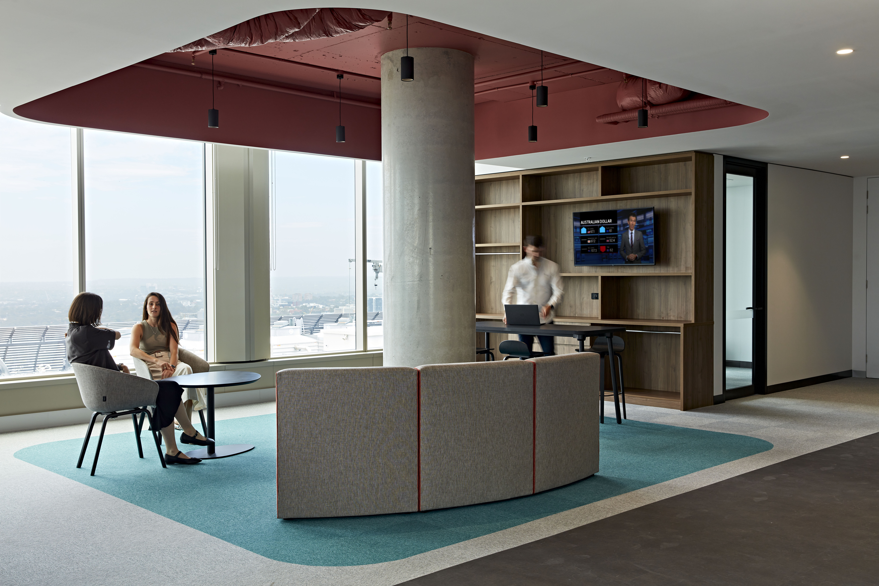
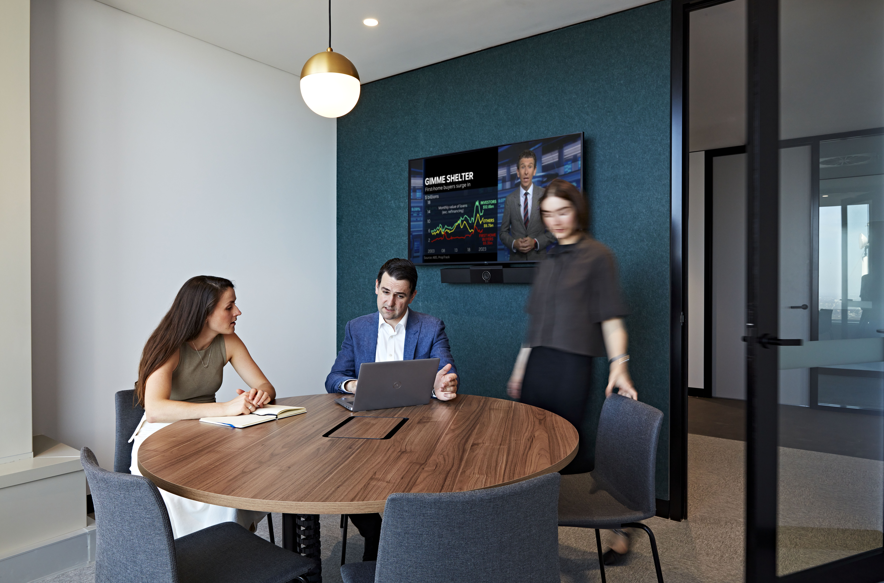
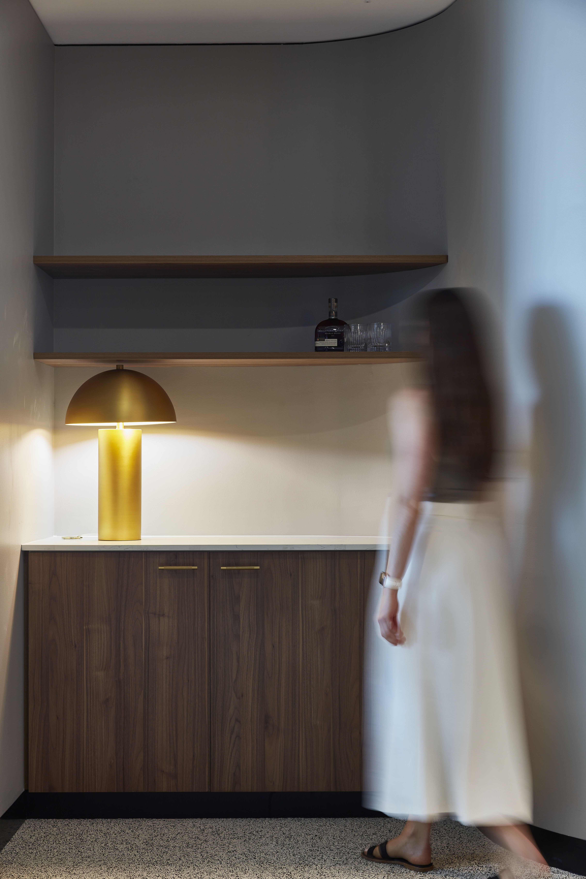
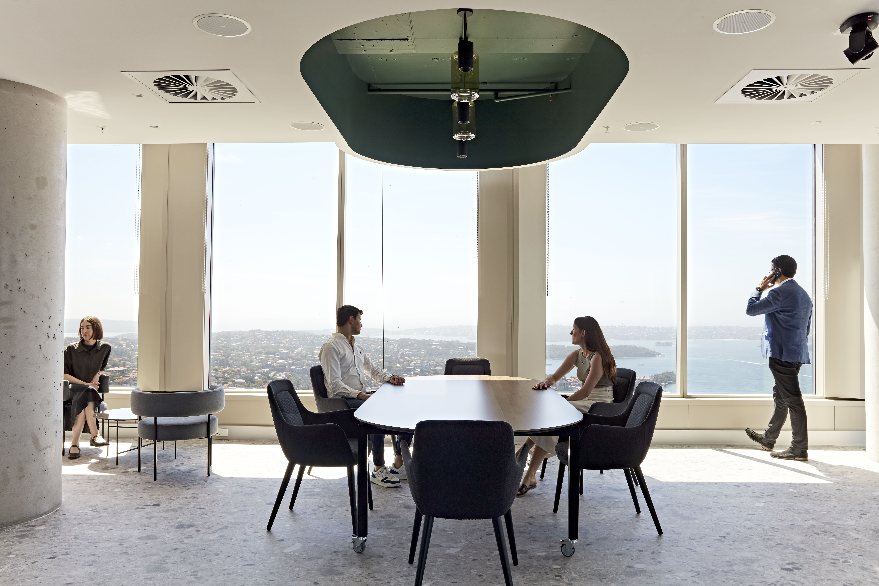
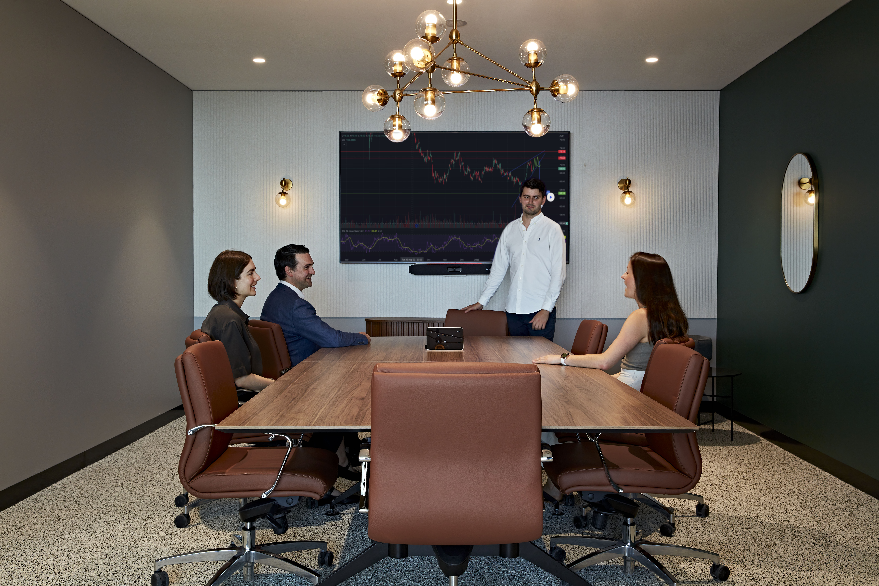
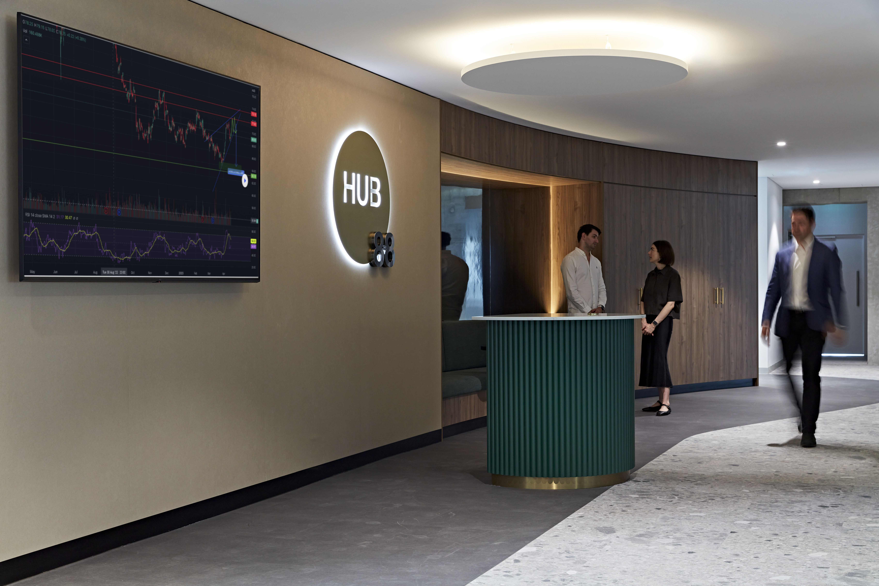
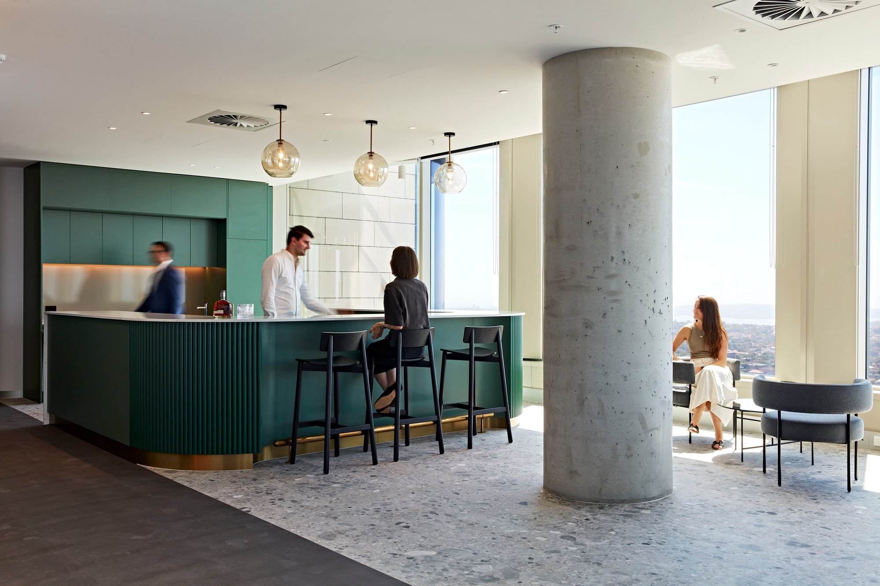

Confidential client
Sydney, Australia
Reach out to us for more information