DEXUS Property Group
A working concept of tomorrow’s workplace: a uniquely flexible and sustainable design that meets the real-world constraints of start-ups and small businesses as they scale.
When DEXUS Property Group, Australia’s largest listed office property owner and manager, challenged us to design a dynamic, sustainable and flexible suite for one of Sydney’s most prominent corporate addresses, it was an opportunity we couldn’t resist.
The brief was to design a functional yet innovative modular space that could be marketed for lease to hypothetical small blue chip organisations. There were a few self imposed parameters beyond taking a creative approach that met future workplace needs and incorporated best practice sustainability within a tight budget for design and construction.
Looking at the bigger picture of how building owners can lease space by the square metre, by the month and still keep their customers happy, our final design concept is a high performance, repeatable modular workplace that meets the ever-changing needs of businesses in an interconnected world – where the space required on Tuesday could be different on Friday. It is ideal for start-ups needing a fast fitout, small firms starting to establish work modes, and even mid-sized or large firms wanting to create agile project teams.
The solution was developed to fill the gap between co-working and short lease tenancies and to remove the stress from starting and growing out of leased space.
It is allowing the occupier to succeed with their real-estate decisions, offering flexible solutions that can change month by month.
The space can quickly reconfigure between different work modes, from individual task settings and training to project collaboration, and from confidential meetings to conferences and exhibitions.
Unispace was one of three partners selected to design and build these unique suites, which were built over a six week period. With a tight budget of $850/sqm for the fitout, our project management team was challenged to bring the design concept to life within practical constraints – including custom-made sliding panels that would glide easily and fit multiple space requirements, while also meeting building codes and egress issues. While the space looks simple there has been a lot of thought and organisation in delivering the final product to ensure that it matches the brief and to the same budget that is normally allocated to reinstatement of office space at the end of a lease.
The result is a unique, forward-thinking space that pushes the boundaries of flexibility. It is currently tenanted to an infrastructure advisory firm.
Client
DEXUS Property Group
Location
Sydney, Australia
Service
Design
Construction
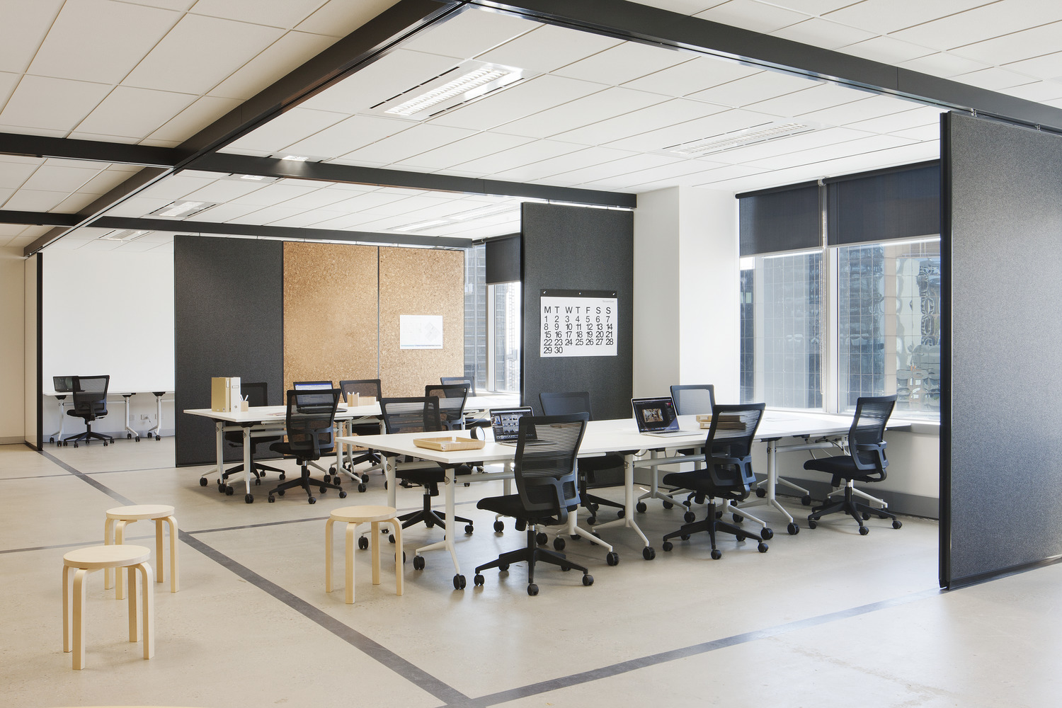
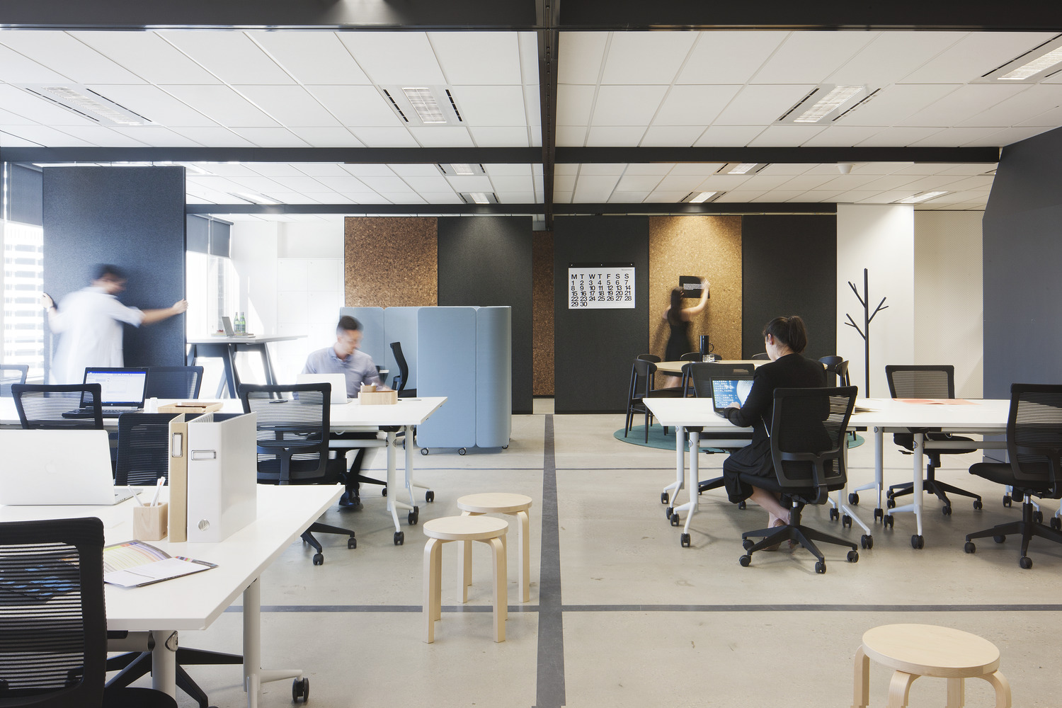
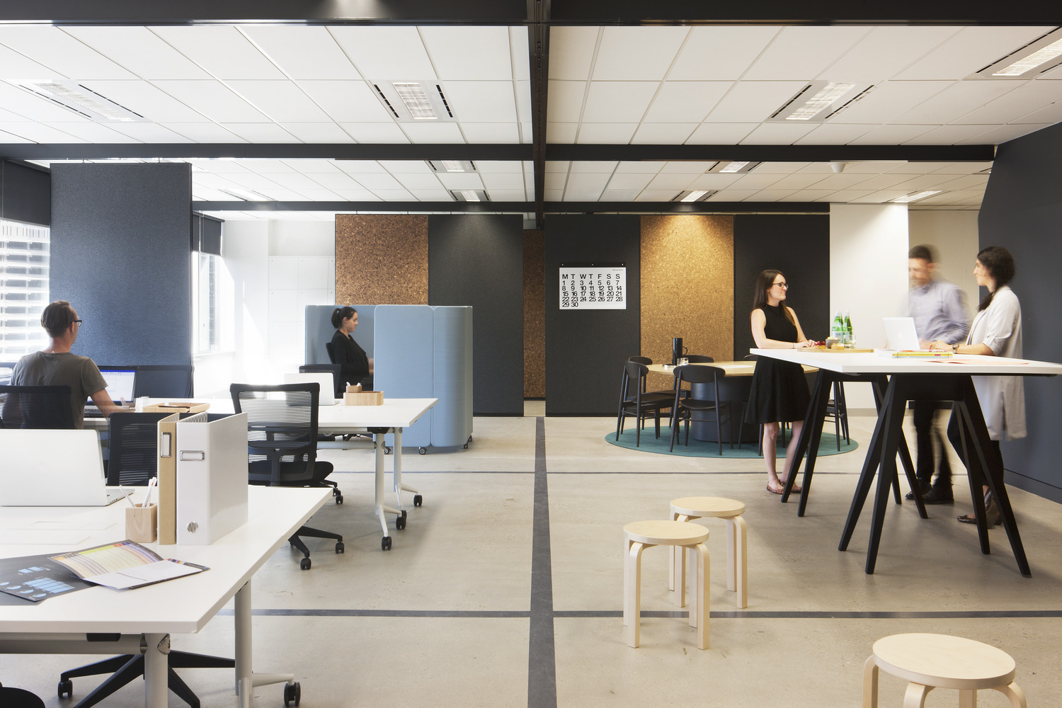
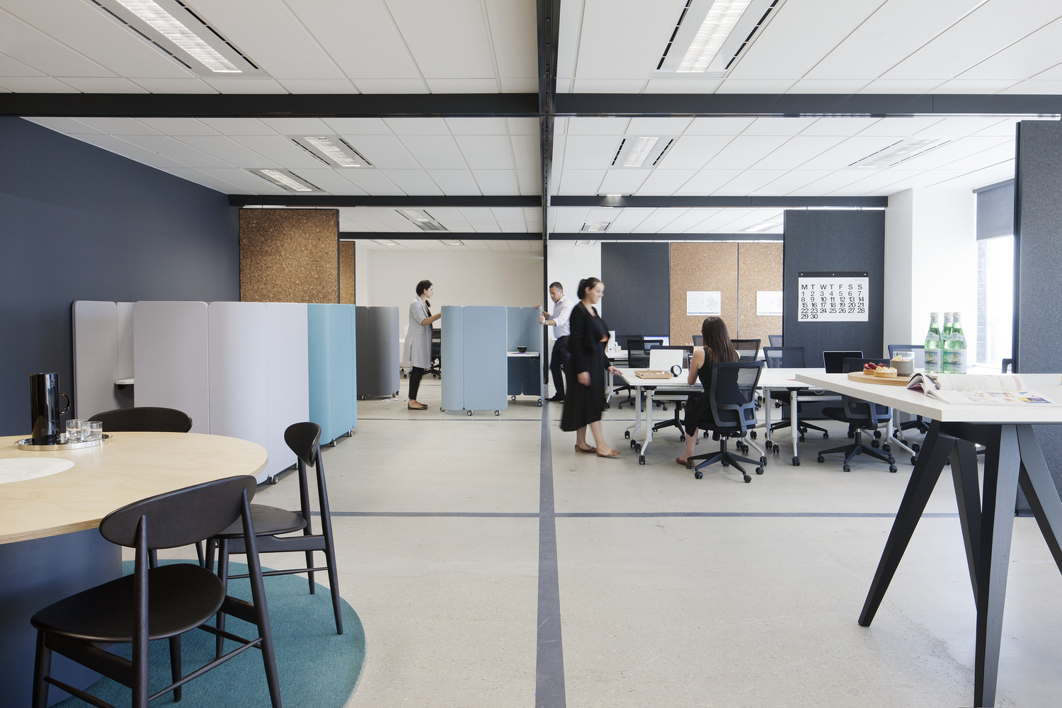
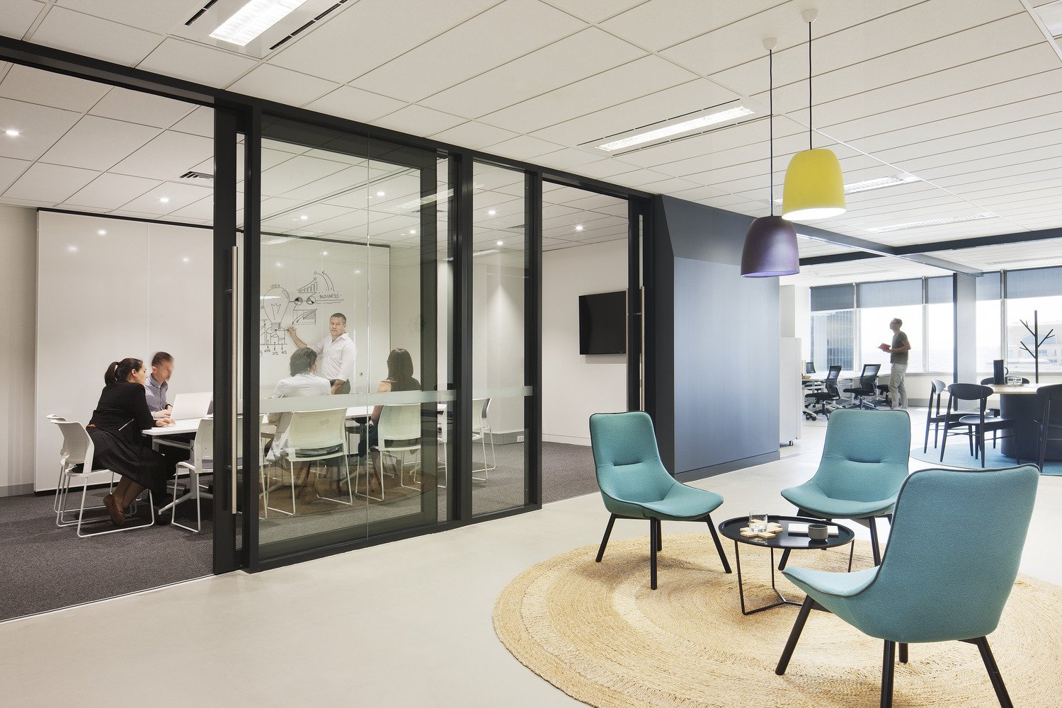
DEXUS Property Group,
Sydney, Australia
Reach out to us for more information