DoubleVerify
DoubleVerify’s new office was designed to improve productivity and foster engagement and collaboration.
DoubleVerify sought to elevate the workplace experience, taking the company from a very traditional 1:1 tech workplace to a post-pandemic “club house” environment, with a focus on community.
A partnership that seeks equity in all spaces
Having worked together twice before, DoubleVerify looked to us to help create their new SoHo headquarters - with a vision to bring staff together and portray a sophisticated company following IPO.
DoubleVerify was also looking to develop their global workplace guidelines and turned to us for an in-depth strategy engagement to inform their real estate portfolio globally. The design guidelines were used in the HQ design and are scalable to enable a parity of experience within other locations globally.
Creating as one team provides space with unity in mind
One of the most important aspects of DoubleVerify’s new HQ design was the emphasis on the employee experience. The workplace now spans over 3 ½ floors and is fully connected by a communicating stair, allowing for views between floors, movement between neighborhoods, and cross-collaboration between teams.
Some unique programming includes coding caves, a yoga room, and a large stadium seating area for events and town halls – providing ample space for community gathering and interaction. Located in an old timber and brick building, we focused on detail and craft by celebrating and exposing as much of the original architecture as possible.
Our One Team Approach enabled significant cost savings throughout the project. Where a traditional approach would have resulted in 30 weeks of construction, we completed construction within 19 weeks. And despite encountering project challenges that would typically cause delays (such as elevators misfunctioning, leaks, and having to remove a brick wall to create new connectivity) our integrated teams communicated and reacted quickly and effectively to complete the project on time.
Becoming part of the solution through design
DoubleVerify’s new office design shifts away from a traditional engineering workplace environment and instead sees a series of vertically stacked neighborhoods, strategically layered to start from dynamic and collaborative phasing to more heads down, focused environments. This design accommodates a hybrid workforce with a vast variety of spaces that allow everyone to be productive while fostering wellness and DEIB (diversity, equity, inclusion, and belonging).
Through the celebration of existing heritage architecture, we were able to reduce landfill. The design team also actively specified and sourced FF&E locally to reduce carbon footprint.
The new headquarters sets the tone for all DoubleVerify workplace environments and the employee experience globally.
Client
DoubleVerify
Location
New York NY, USA
Completion
2023
Service
Strategy
Design
Construction
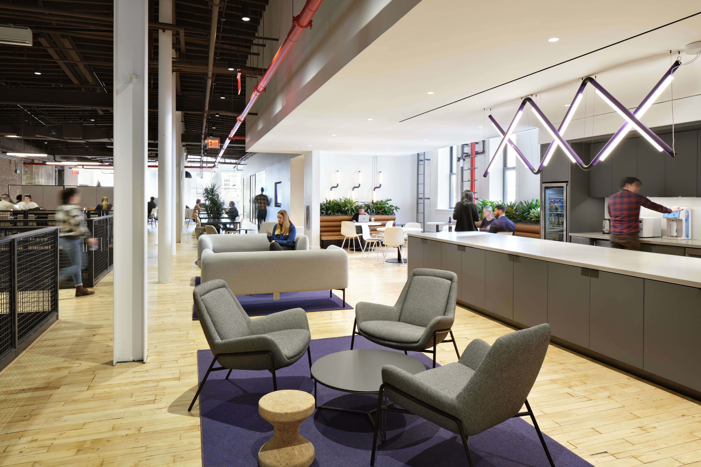
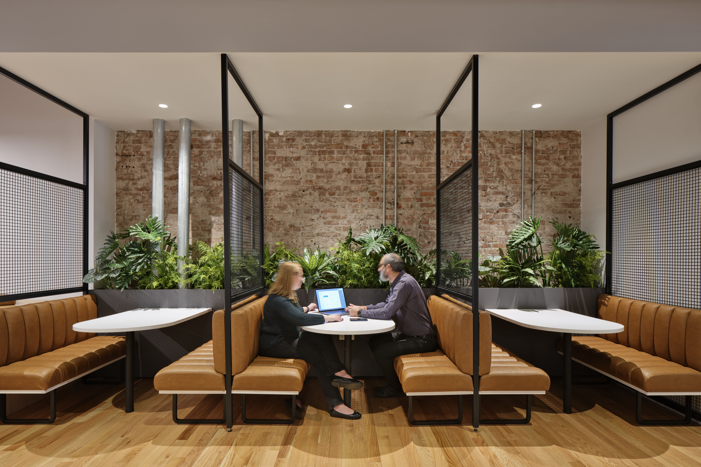
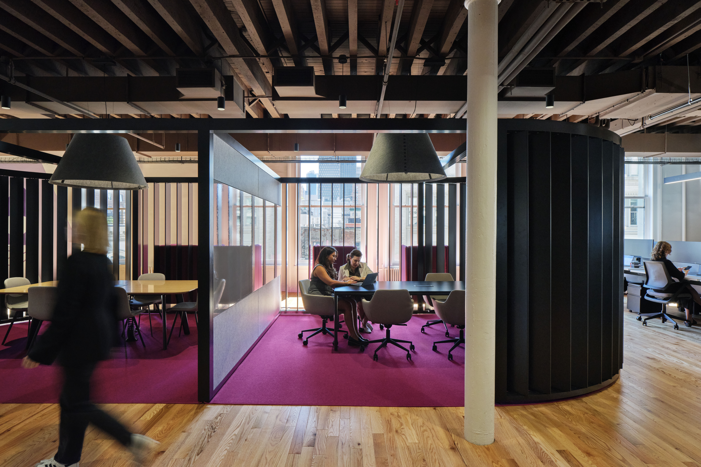
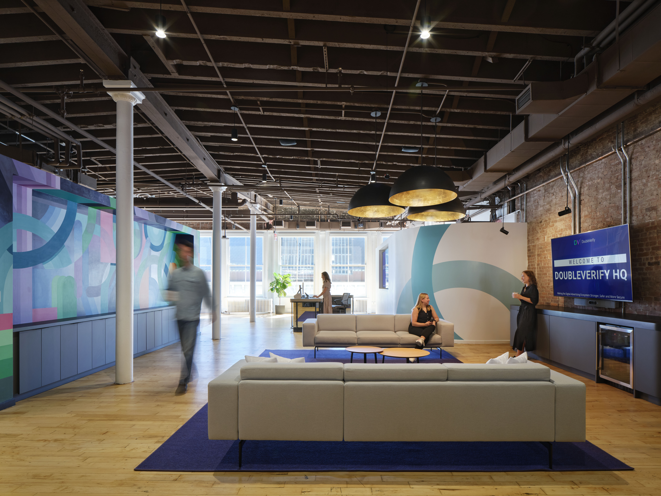
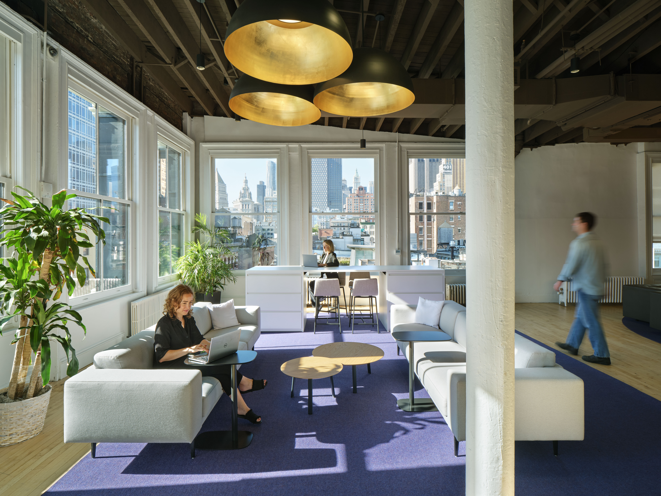
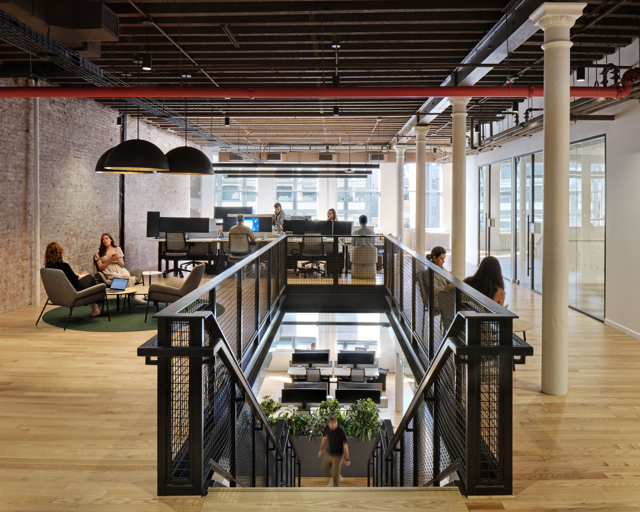
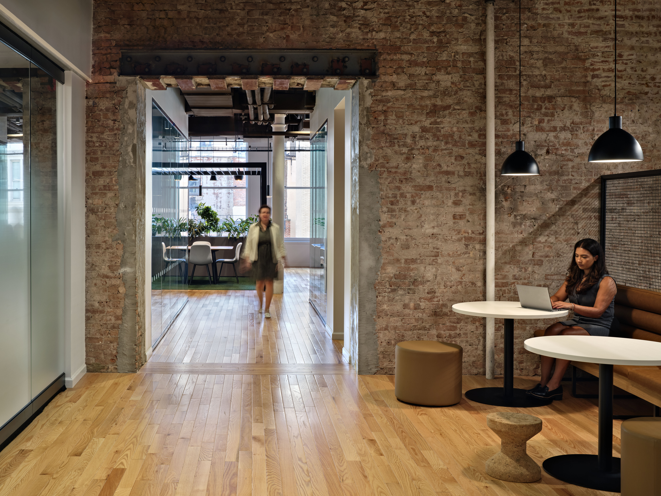
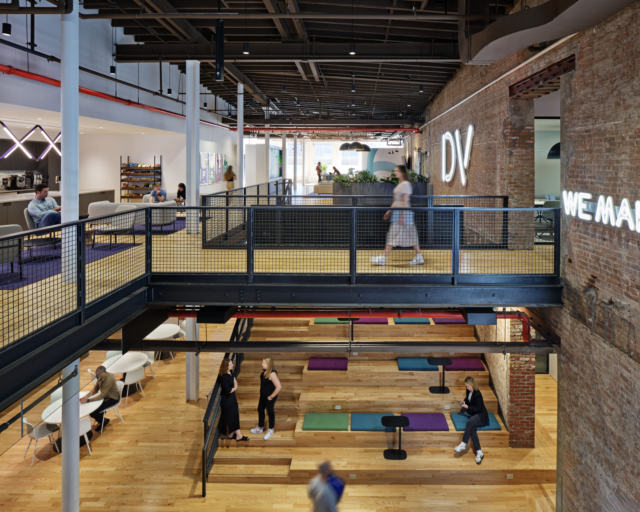
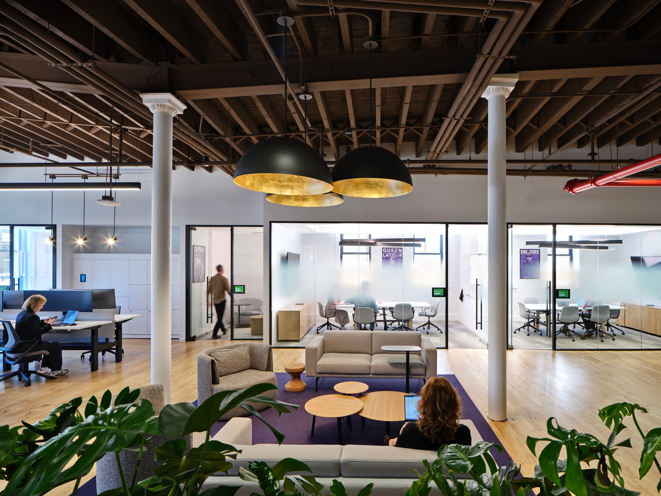
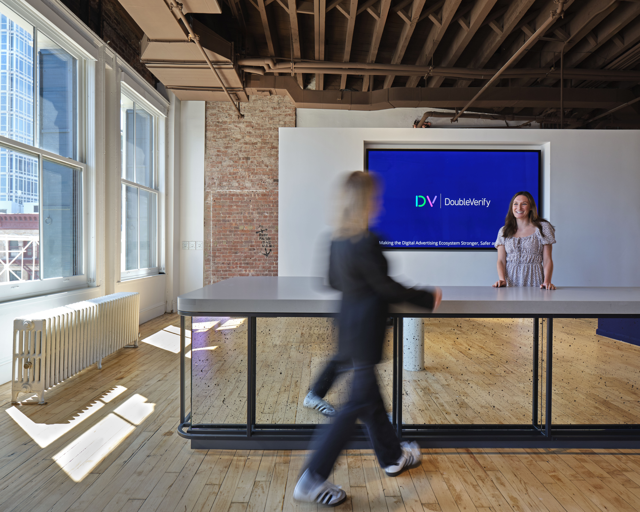
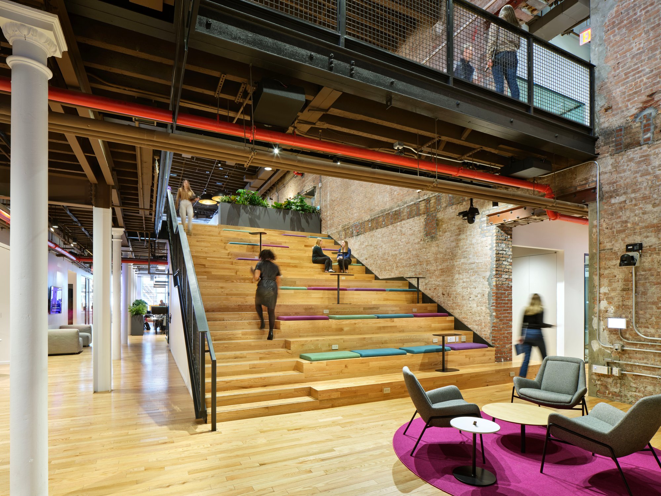
Reach out to us for more information