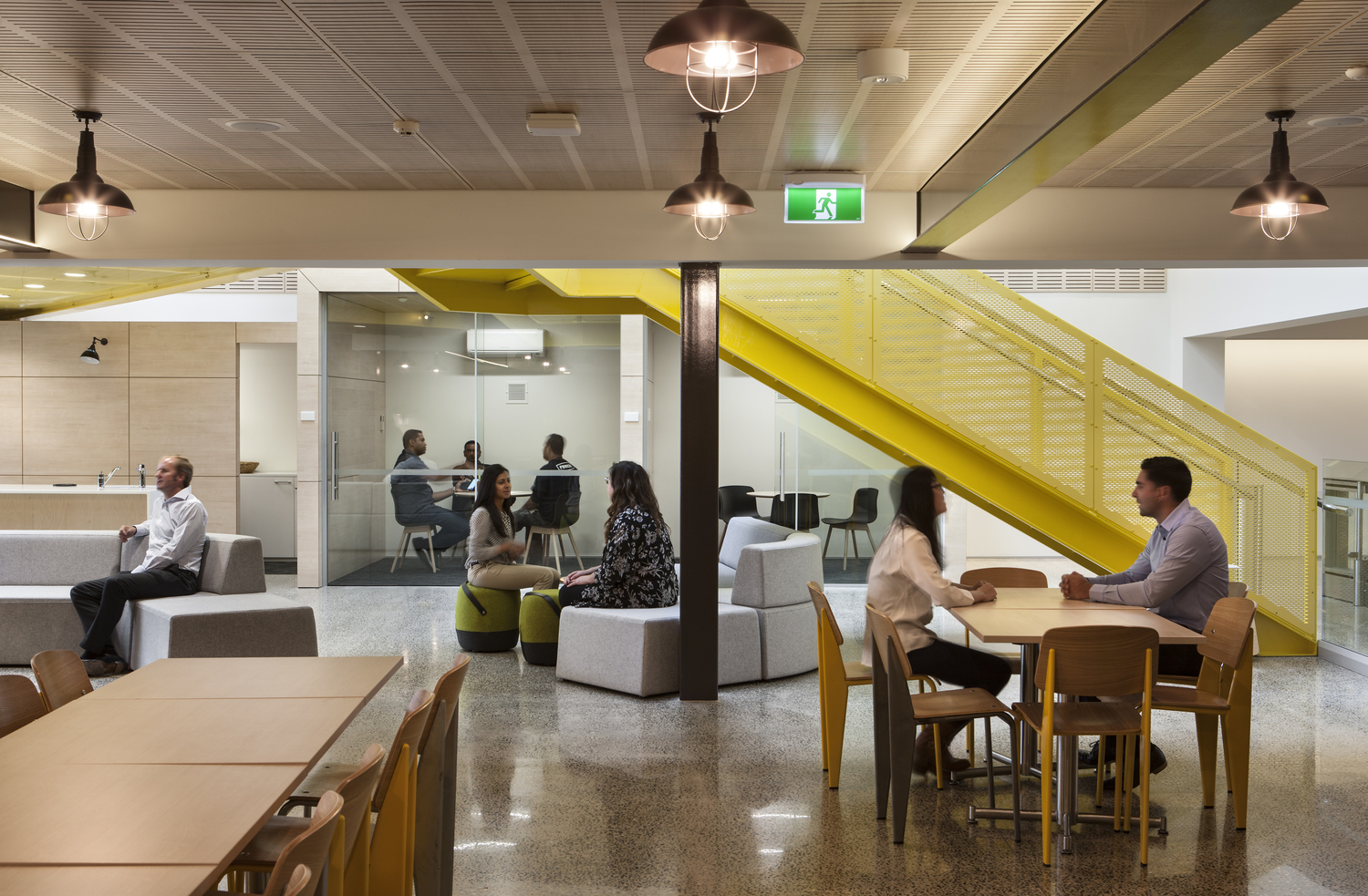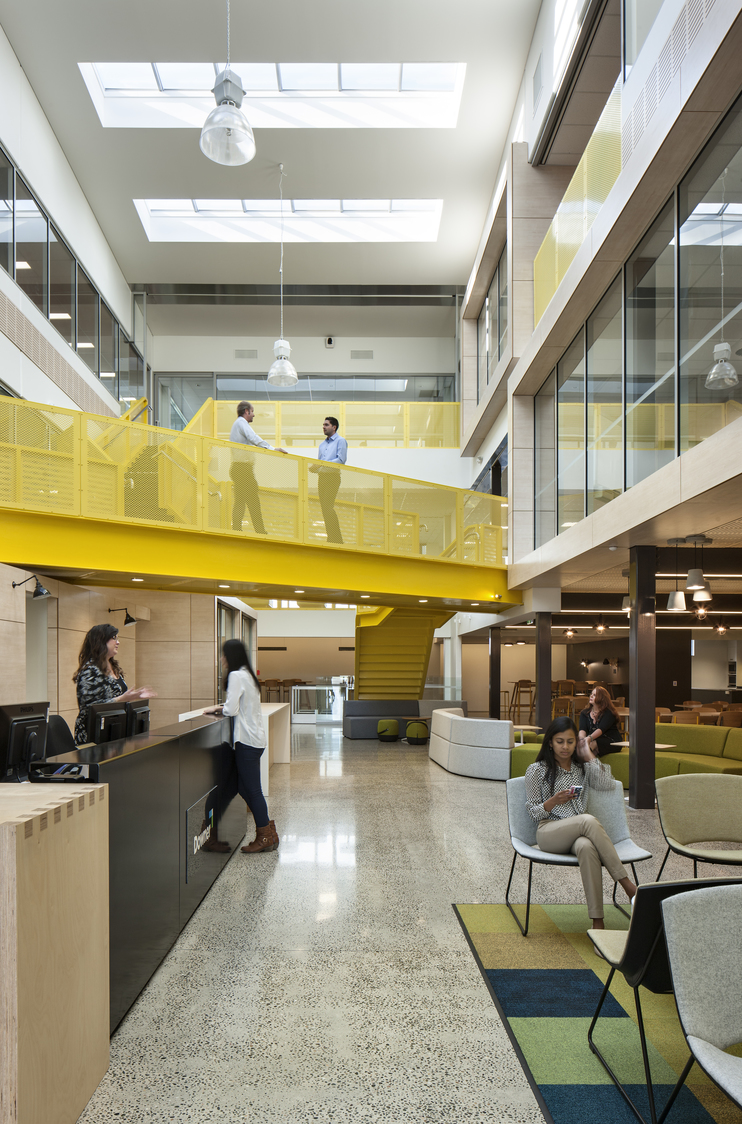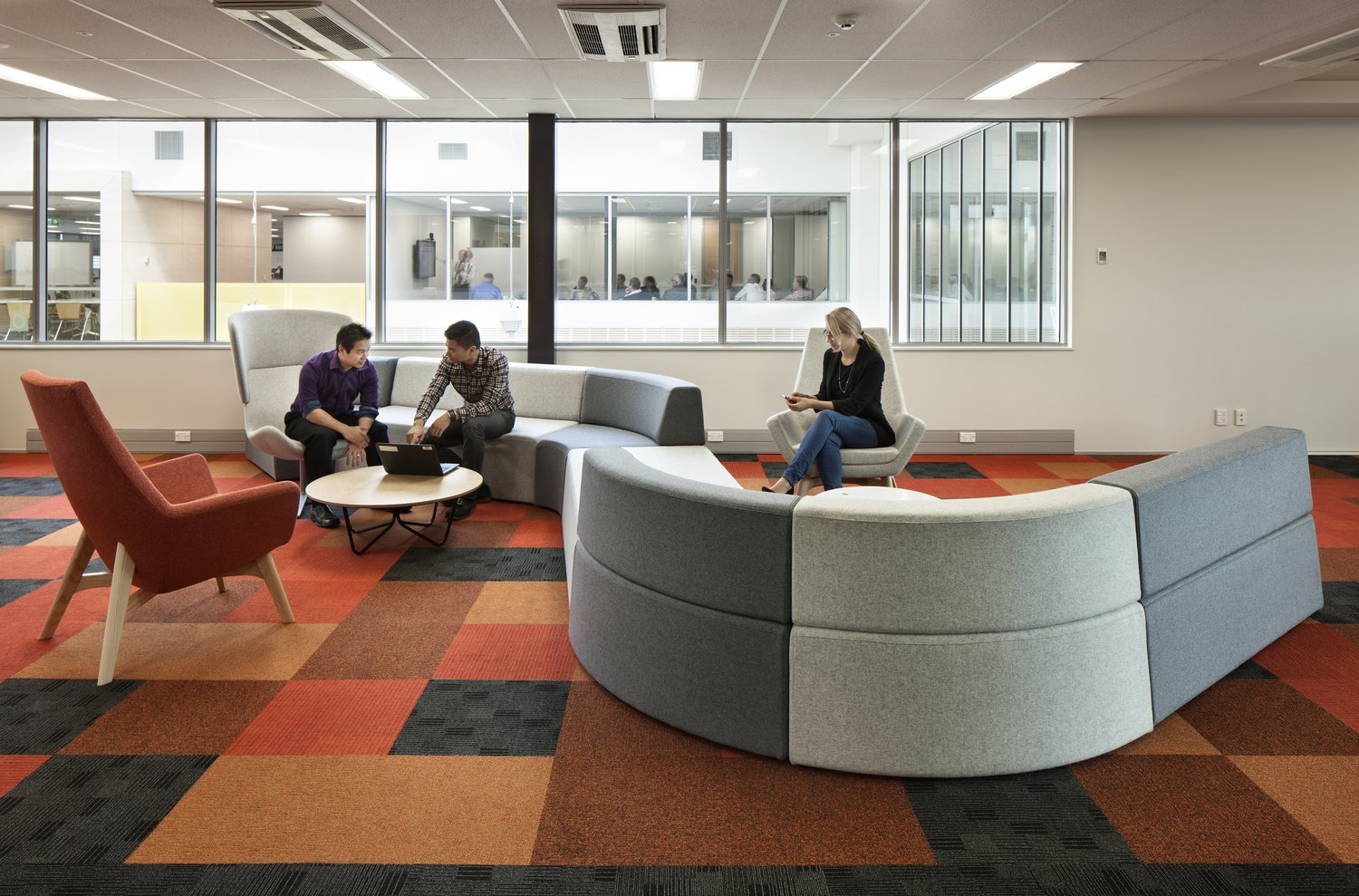Downer
Uniting three Auckland offices, Downer’s new atrium inspires a collective working environment which breaks down silos and encourages functional and collaborative working in one location.
Engineering and construction company, Downer, invited Unispace to create a workplace design within their architect’s proposed building plan. After assessing the client’s objectives in line with the proposed building, we realised they didn’t align and knew we had an opportunity to make a difference. We went to work on the first pillar of the Unispace methodology – Think.
The initial plan was to construct a second building alongside the existing one that Downer occupied, and connect the two with fire stairwells. We proposed an alternative layout that challenged the design; opening up the side of the existing building and adding a full height atrium to connect the old and new buildings.
The ground floor is the new reception area, with a café and barista, welcoming visitors and connecting employees of both buildings. Two bright yellow bridges span the atrium and connect the different levels and workspaces.
We worked to a tight budget, with our guiding principle driven by Downer’s request of functional, honest, hard-wearing solution, which had the energy and vibrancy of their brand.
We invested in items with the most impact, such as the connecting stair and bridge. We reused original doors, lights, glass and repurposed furniture from the previous location. Successful negotiations with the landlord resulted in them making a contribution to costs that added value to the building.
Downer’s new brand colours have been used as cues for the suggested use of space; the more vibrant colours are for high activity spaces.
The project was redirected by the initiative of the Unispace team – showcasing the benefits of our Think Make Create methodology. We successfully achieved a unified space that encourages collaboration – exactly what they were aiming for.
Client
Downer
Location
Auckland, New Zealand
Service
Strategy
Design
Construction



Downer,
Auckland, New Zealand
Reach out to us for more information