Eden
Domestic textures contrast with industrial finishes in Eden’s understated, elegant new agile showroom and workplace.
For their new office and showroom in Auckland, Eden engaged Unispace to design and deliver a stylish, warm and welcoming space for clients and team members that would foster collaboration and sense of family. They wanted to adopt an agile methodology for their team and showcase their seating products in a beautiful environment.
The first level includes a showroom, a fully agile workplace and a large presentation space. The office has a range of settings to accommodate different work styles, as well as a library and a 3D feature storage wall with concealed doors and fittings.
On entering the ground level showroom, visitors step into a plush lounge area. Beyond this, a dining room with a large central table promotes a sense of family and unity; warmth is injected through rich tones and textures. The bar is used for entertaining and encourages clients to feel at home.
Visually the space blends a warm domestic look with industrial style. A natural exposed concrete floor acknowledges the base building elements. This is contrasted with soft, rich inviting textures to add warmth and build a welcoming ambience. The curtains have the added benefit of providing varying degrees of privacy and flexibility in the space. A herringbone motif is repeated throughout the space, to enhance acoustics and create continuity between floors. Large wall graphics with New Zealand landscapes guide the colour scheme, of rich greens, ochres and greys.
The understated elegance of Eden’s new workplace and showroom provides a welcoming and stylish setting for both clients and staff.
Client
Eden
Location
Auckland, New Zealand
Service
Design
Construction
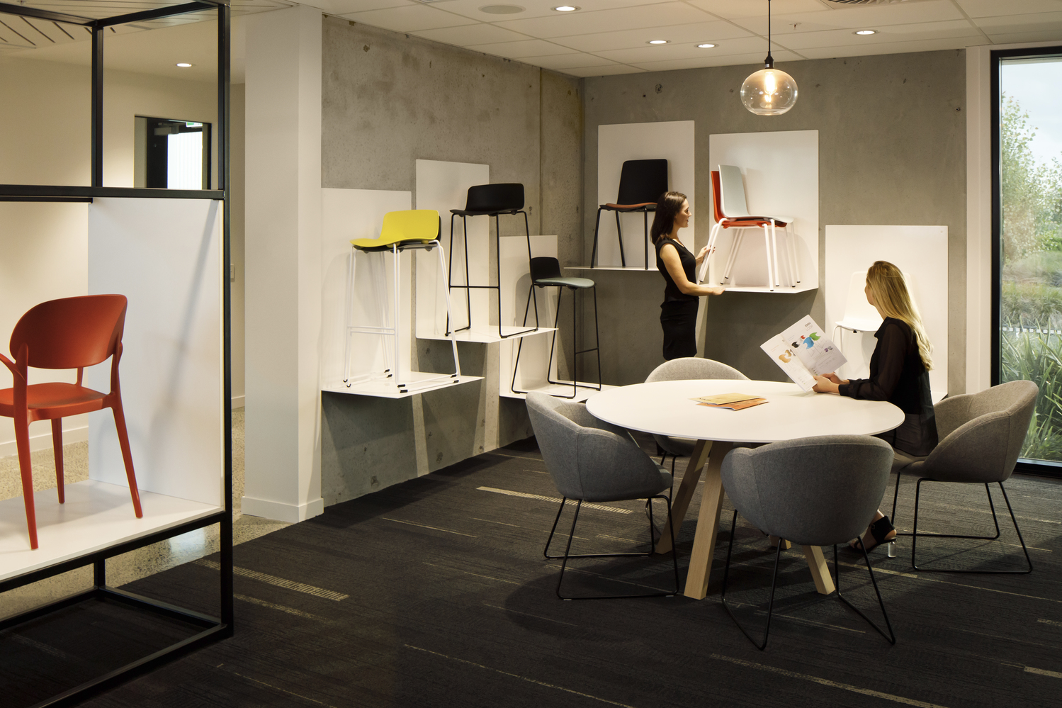
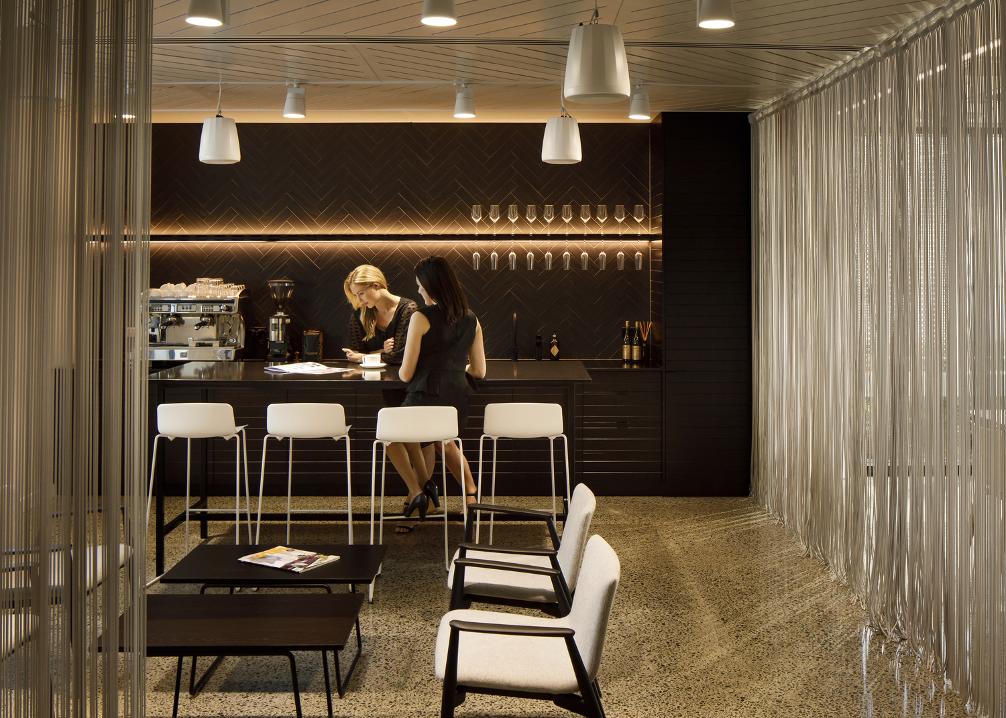
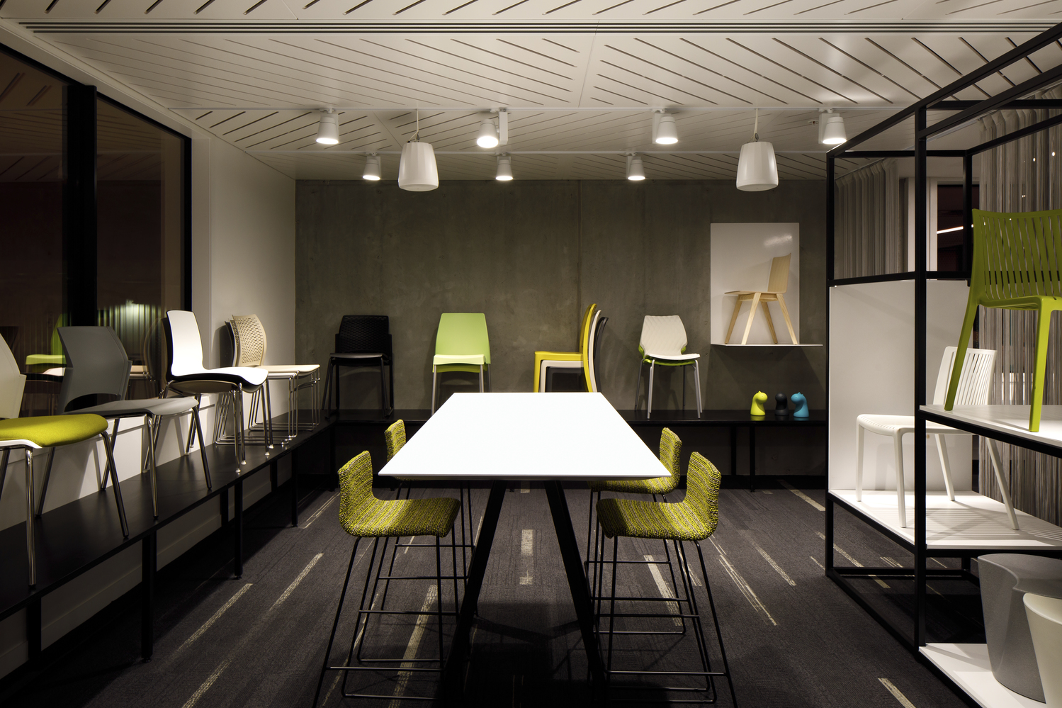
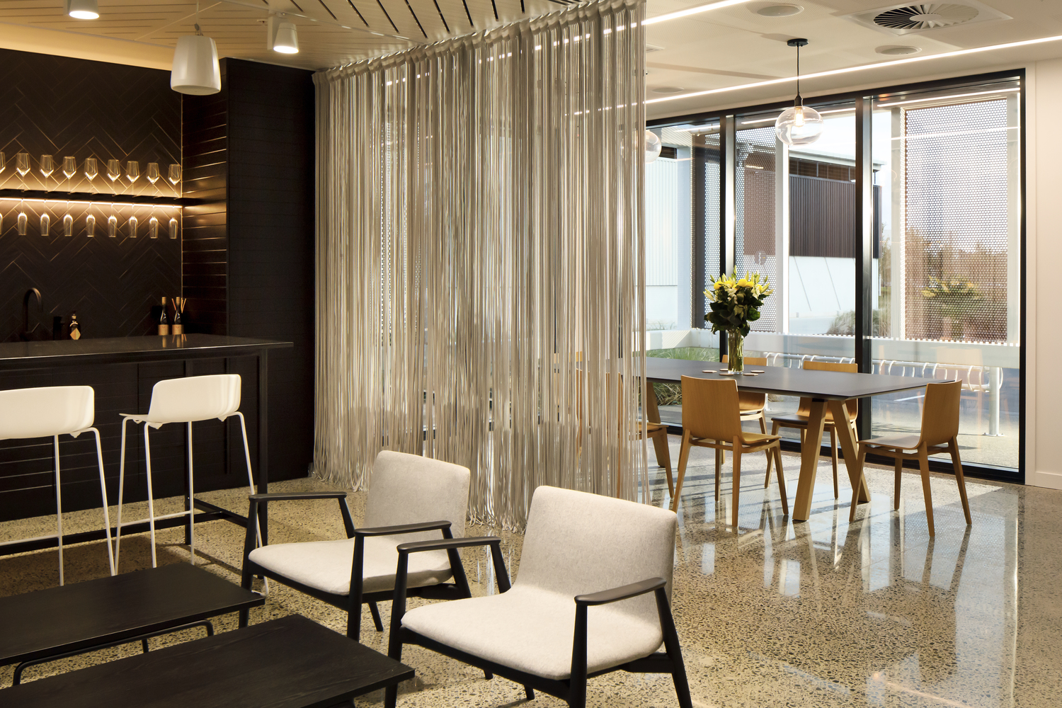
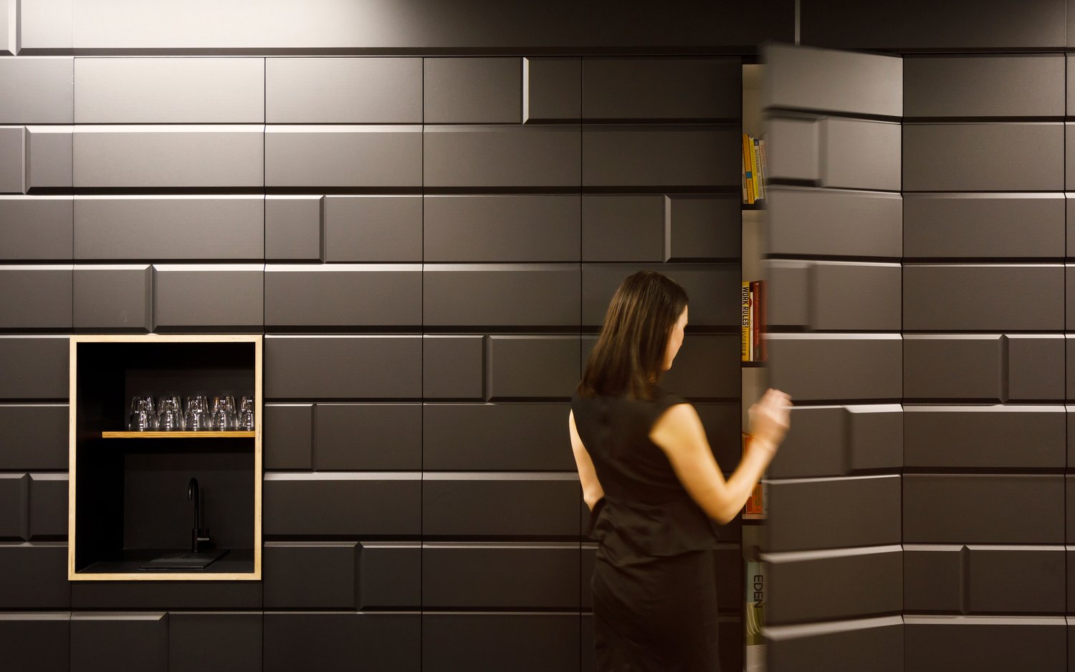
Eden,
Auckland, New Zealand
Reach out to us for more information