Fonterra
We streamlined Fonterra’s ways of working so they can focus on what matters most; their people, partners and products.
Following the successful transformation of their Auckland HQ, Unispace was contacted to design and deliver the relocated Fonterra Melbourne workplace.
As a global dairy nutrition company owned by over 10,000 farmers and their families they wanted their new workplace to look, feel and operate in a more welcoming and connected way. It was important to break down siloes between the head office and farmers so they could celebrate their shared goals. This shaped the design approach for the workplace, most notably the reception and welcome area.
A commercial kitchen to showcase and develop their products and test foods is the focal point of the space. Accessible to all, the kitchen is surrounded by operable walls to open up for large events to truly celebrate the brand. We also incorporated a concierge pod and brand immersion space for visitors in the front of house to welcome visitors. The colour palette and materiality reflect the natural landscape with finishes including the timber and stainless steel - a nod to of the farms and factories where their products are made.
We initially looked at how the Melbourne team were using their space, to get a better understanding of how the Fonterra global behaviours would apply to the local team.
We paired our deep understanding of the brand and its fundamental ways of working with our strategy findings, to adapt the Fonterra global standards and help them adopt an agile work style which aligned with the local behaviours and style of working in Melbourne.
The new workplace transitioned the business from a traditional, closed workplace to an open flexible and agile workplace, with teams consolidated on one level. We reviewed their complex matrix of work styles, settings and personas and redefined the focus towards quality over quantity of settings to support the agile environment. The new office has a dedicated focus library positioned at one end of the floor plate. Centralised neighbourhoods have shared support spaces, lockers and water stations to accommodate the flexible team. The business performs project based work, with resources from different departments coming together quickly so project spaces are scattered throughout each neighbourhood.
The new agile space creates synergies for different parts of the business to connect and grow together.
Client
Fonterra
Location
Melbourne, Australia
Service
Strategy
Design
Construction
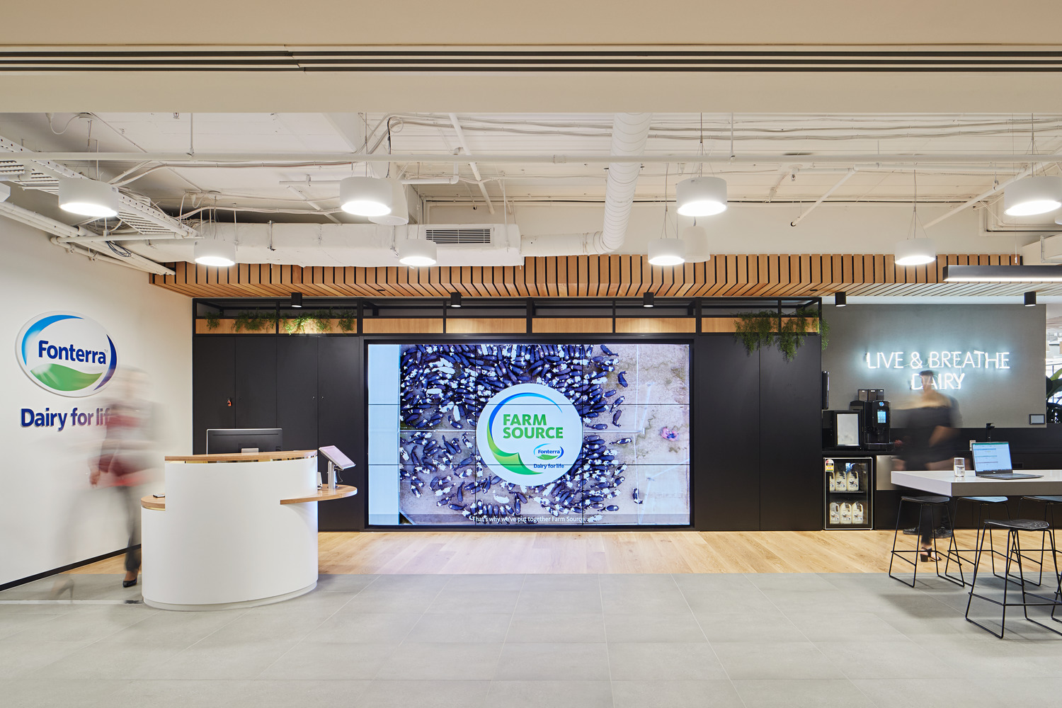
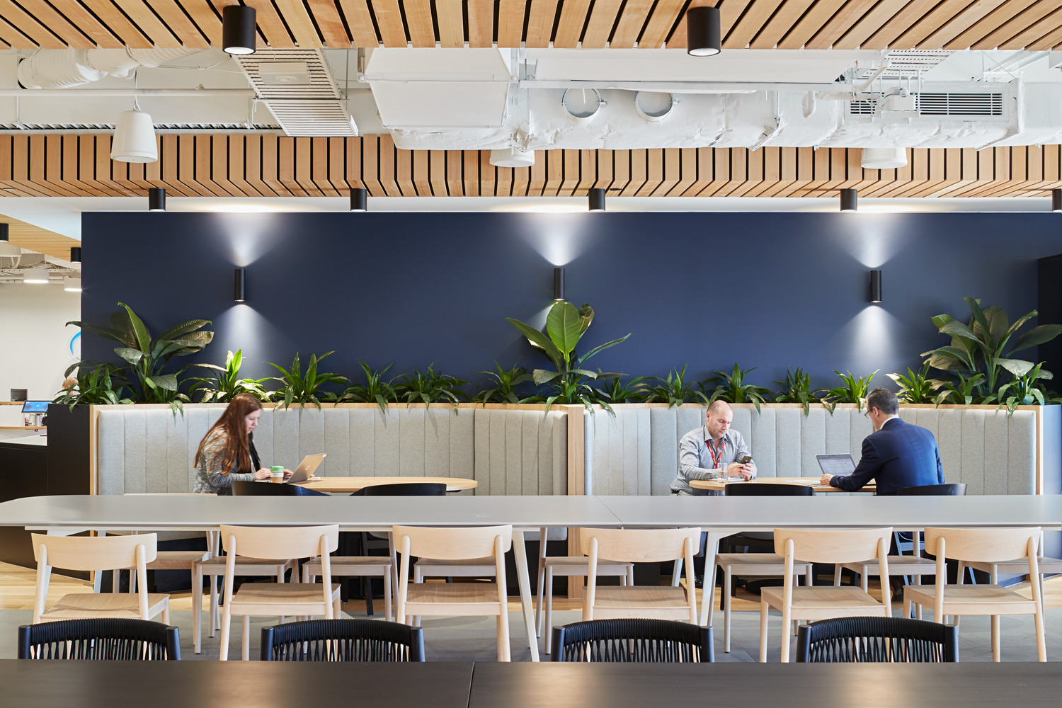
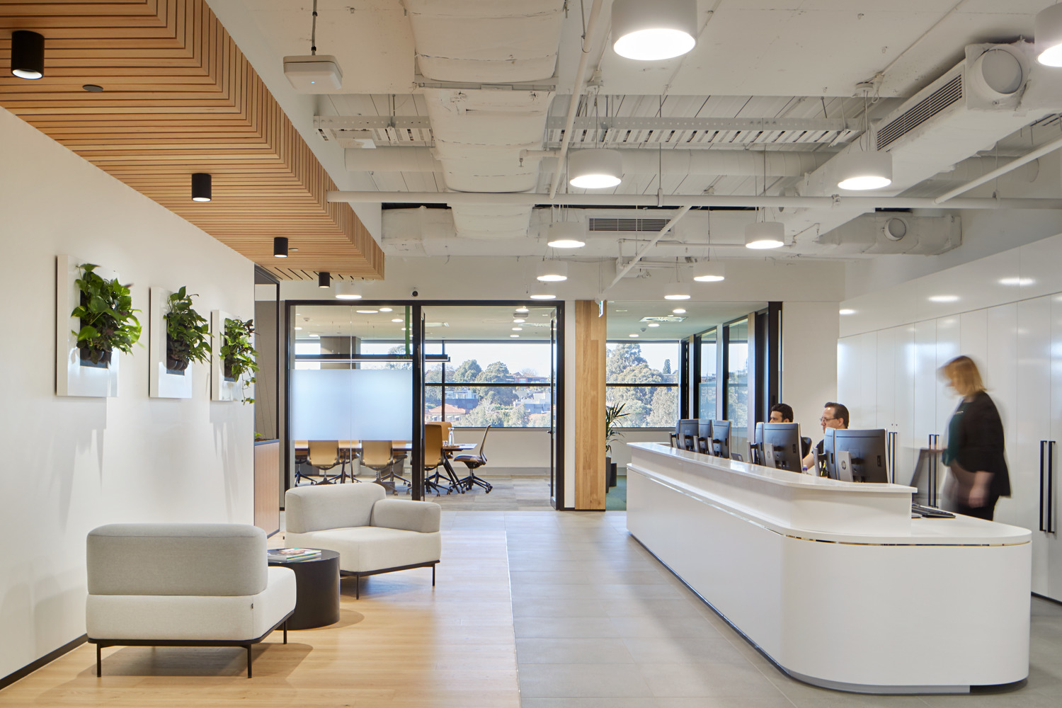
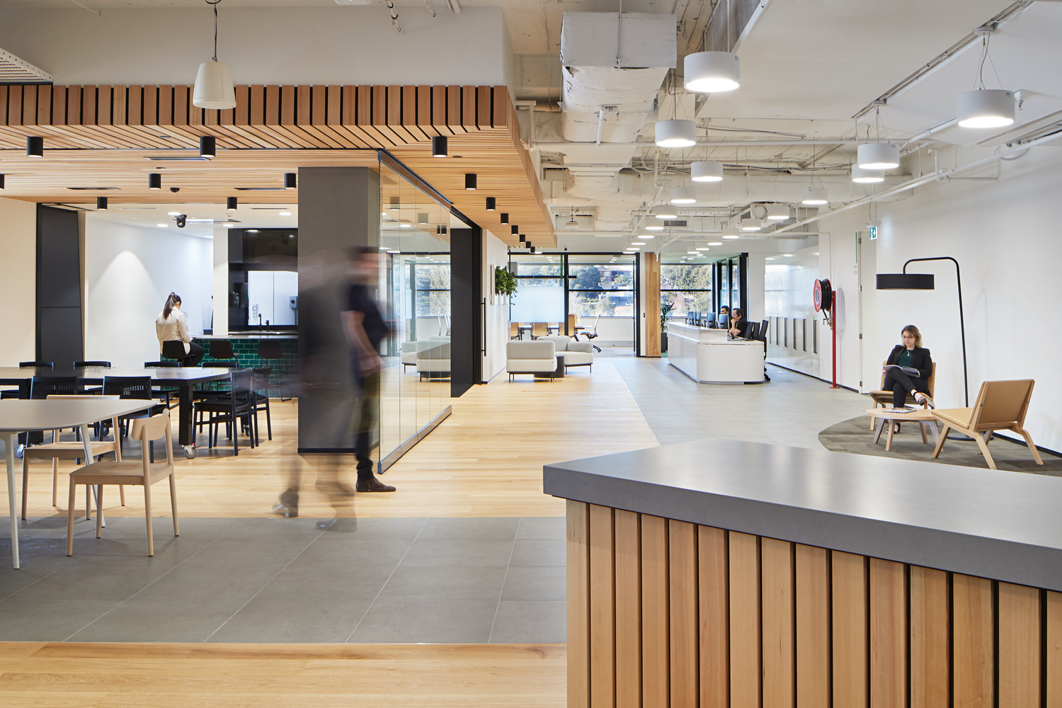
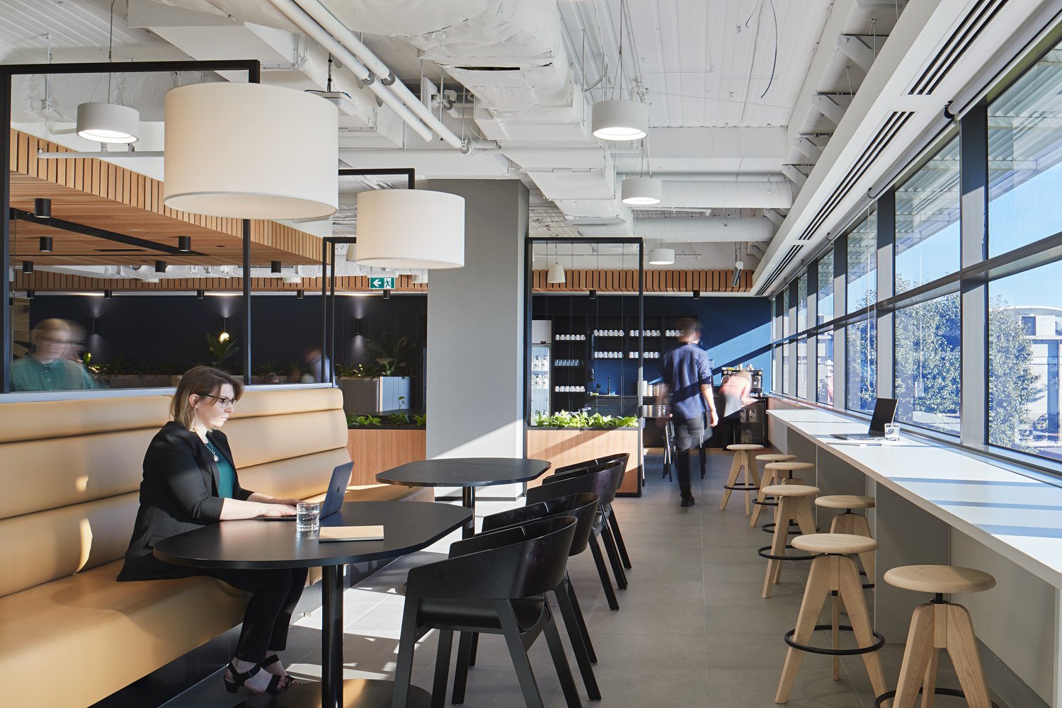
Fonterra,
Melbourne, Australia
Reach out to us for more information